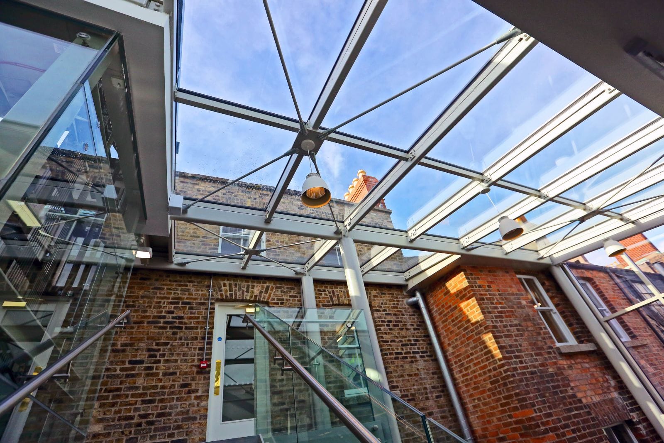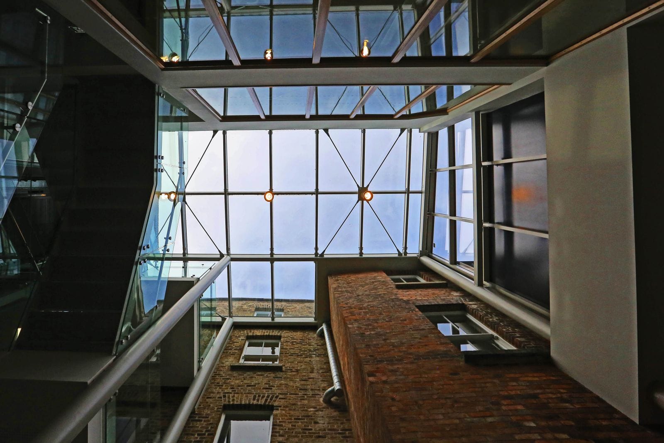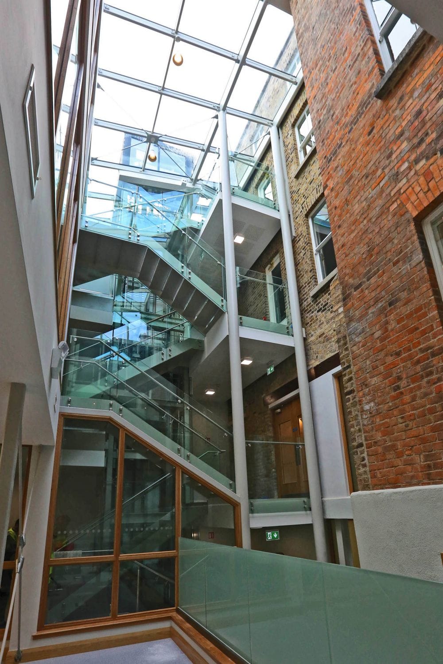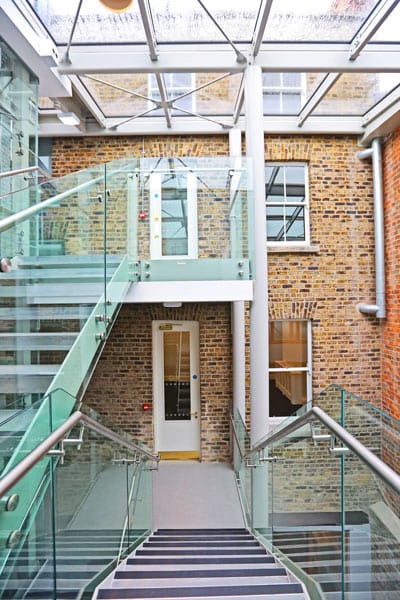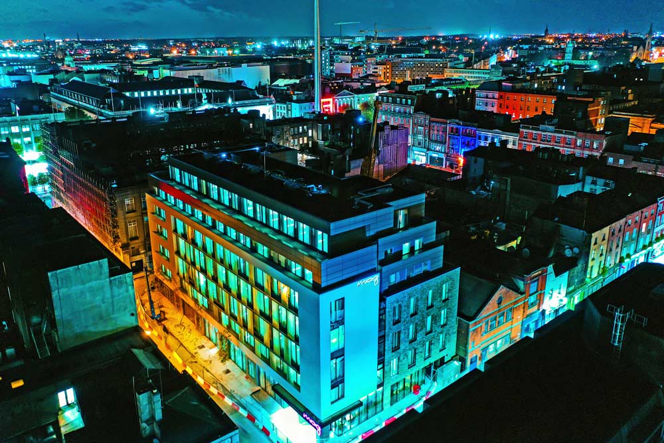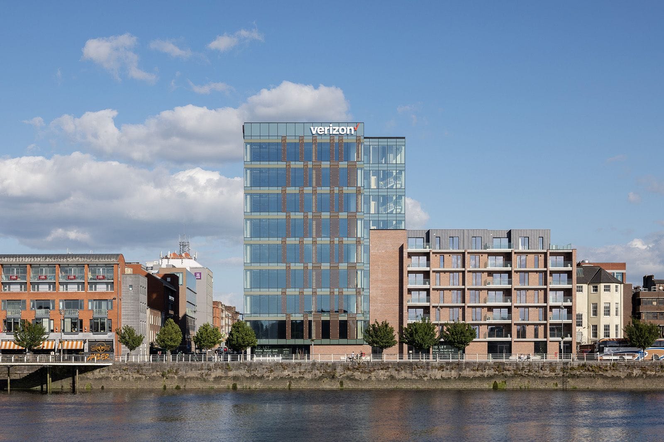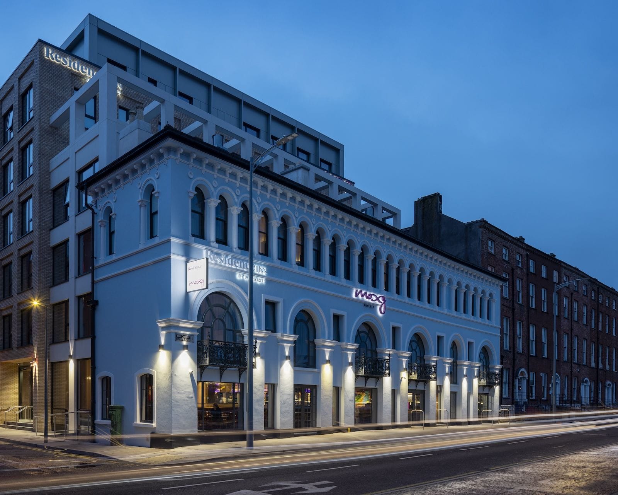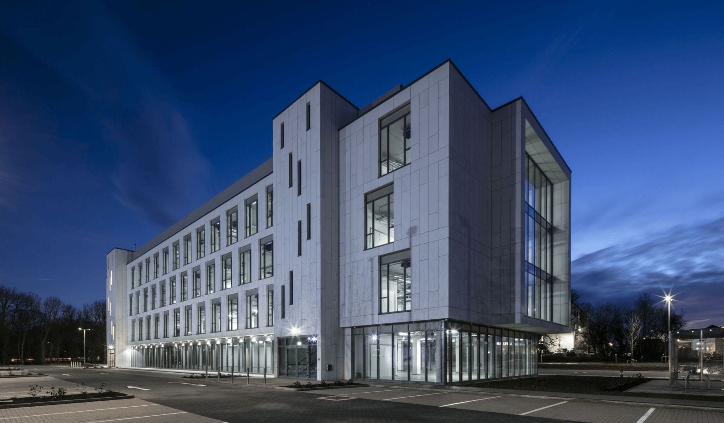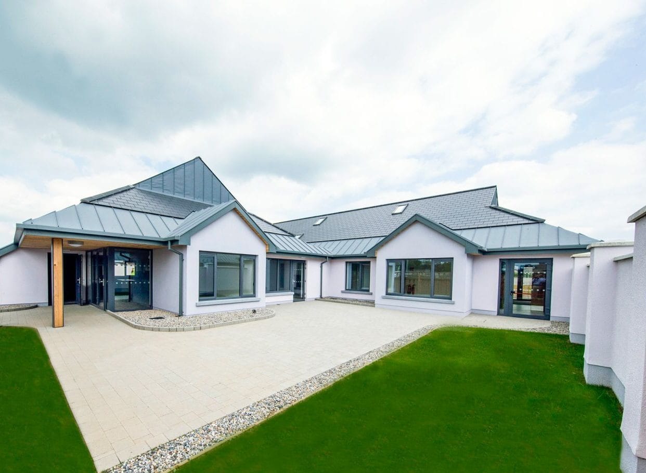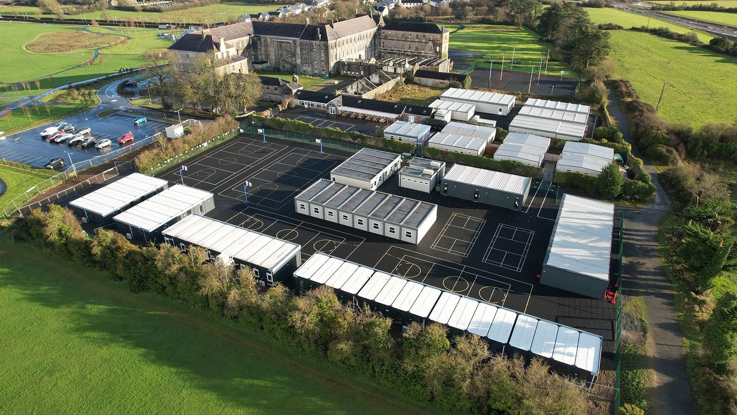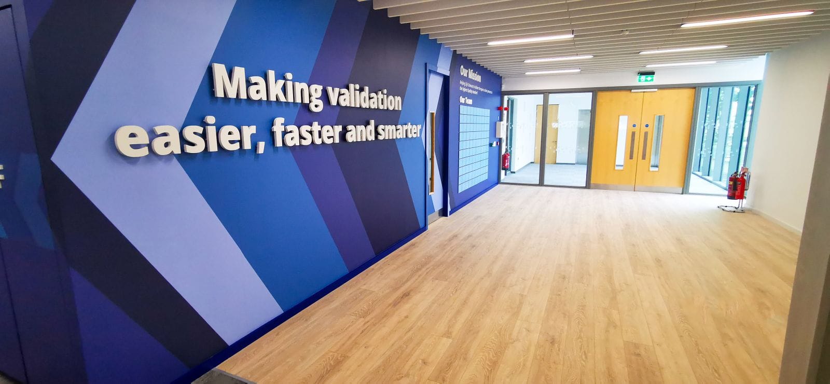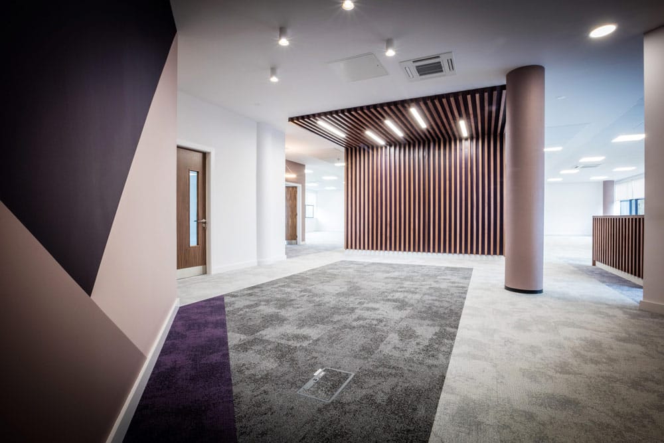Westland Row, Dublin
Client
Dooley Property Developments
Project Duration
12 months
Design Team
Architect: Healy Architects
PQS: Carron & Walsh
Engineer: Garland
M&E: Noel Lawler
Project Description
The project revitalized historic mid-Victorian terraced buildings while integrating a modern office space at the rear. This comprehensive refurbishment and construction enhance both the functionality and aesthetic of the site. The careful refurbishment of the existing Victorian buildings preserves their architectural charm and heritage, seamlessly blending the old with the new. The construction of a state-of-the-art 3-storey steel frame office building at the rear adds a contemporary touch to the historic setting.
The site work included the demolition of an outdated shed and the complete strip-out of buildings No. 42 and 43, followed by the installation of a contemporary shop front. A stunning atrium featuring a stairwell and elevator is created to ensure accessibility and a modern feel, providing a central focal point that enhances the overall design. Additionally, advanced fire systems, electrical, and mechanical packages are installed to meet current safety and operational standards.
This project not only preserves the historical significance of the mid-Victorian buildings but also introduces modern elements that enhance their functionality and appeal.

