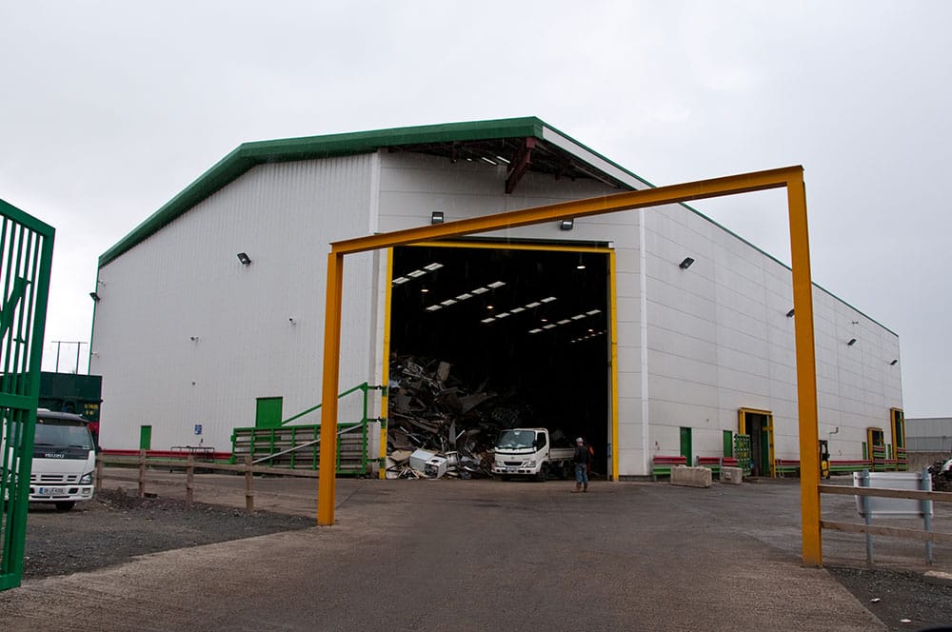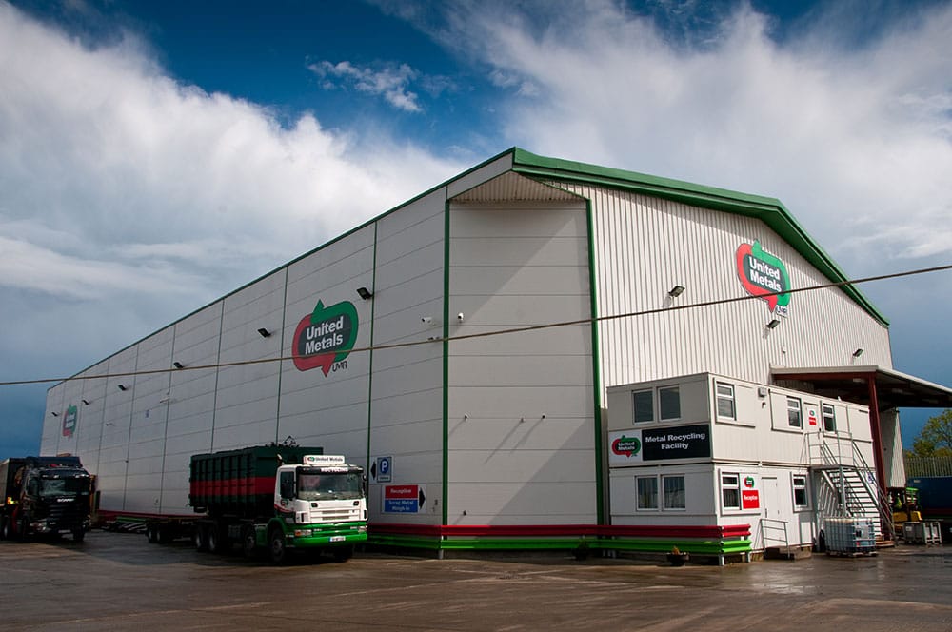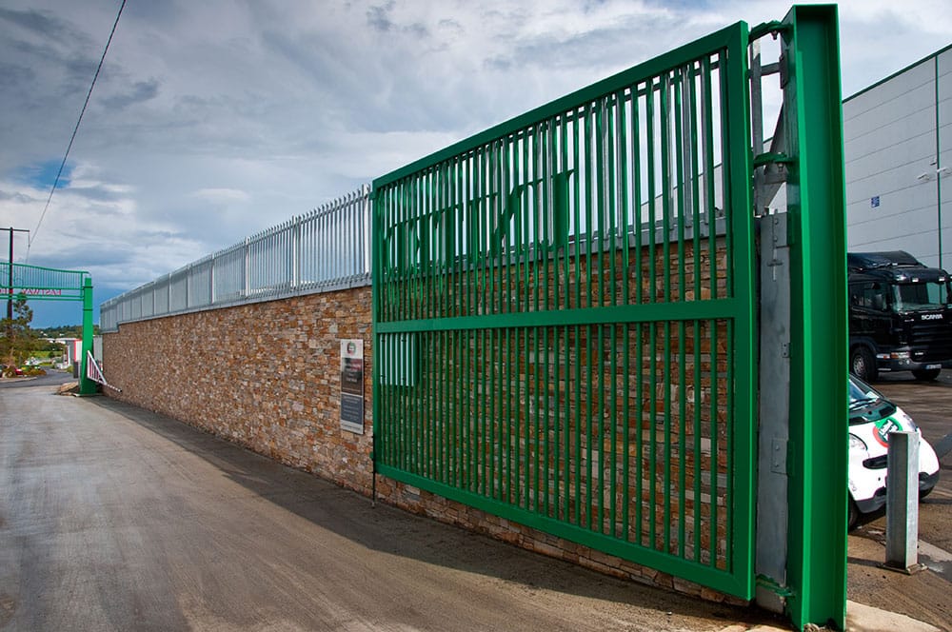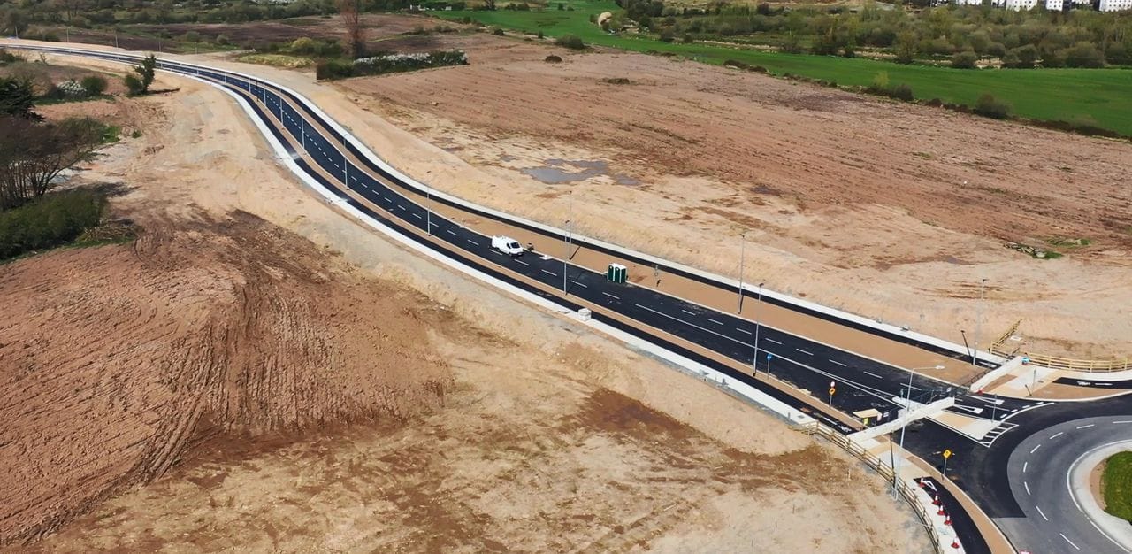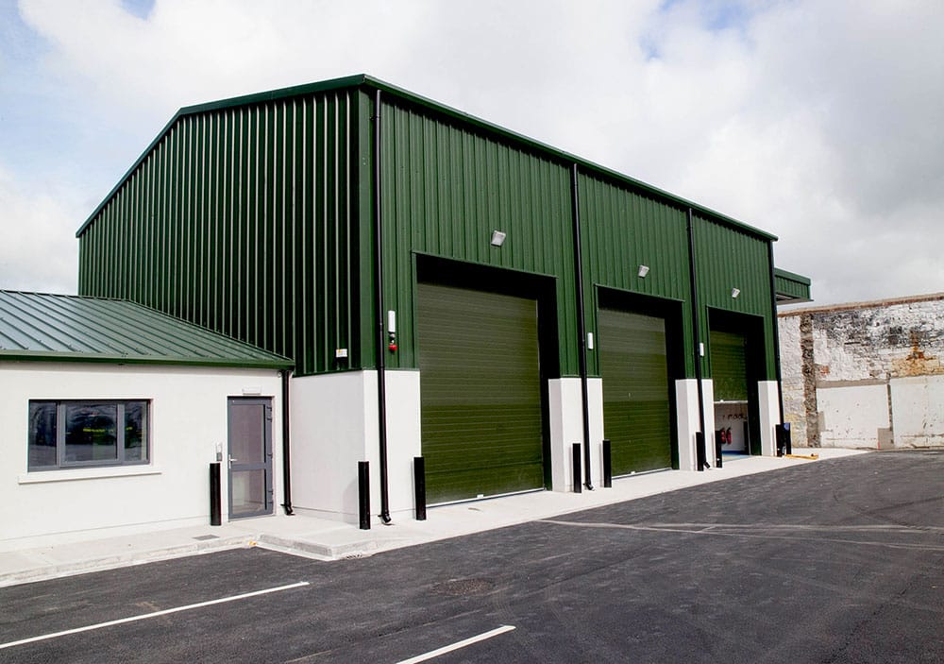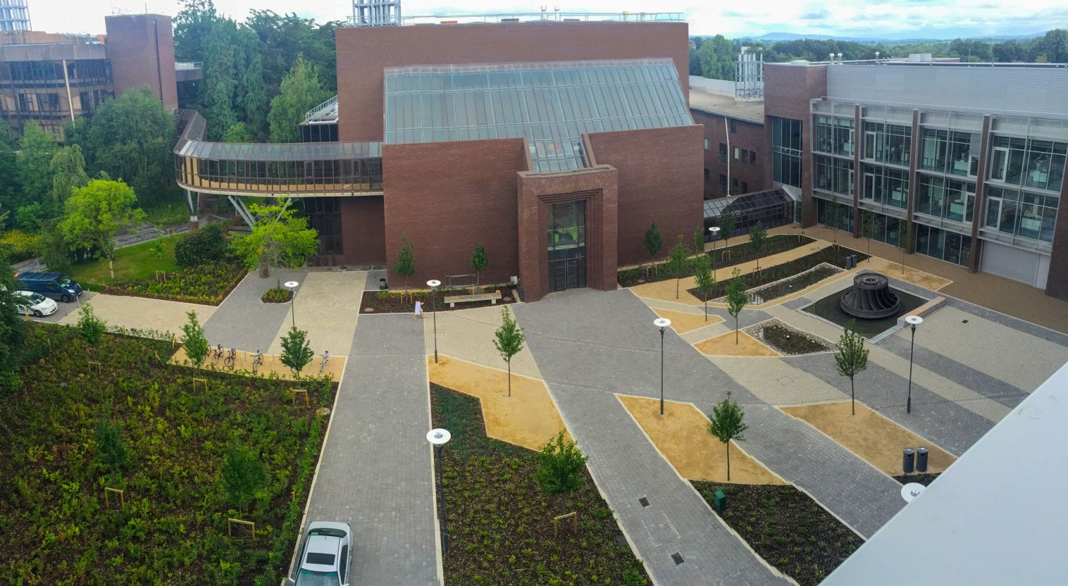United Metals, Limerick
Client
United Metals
Project Duration
8 months
Design Team
Architect: McMahon Conroy Architects
PQS: Edward Cotter Partnership
Engineer: Punch
M&E: Don O’Malley
Project Description
The project involved the construction of an 1858m² industrial unit, including fit-out works for offices and external works. It included the construction of concrete yards with precast walls, a class 1 full retention separator, and office spaces. All internal walls had enhanced sound insulation qualities, and all works complied with the environmental standards required by the EPA for recycling plants. Conack also undertook all associated site works and landscaping.

