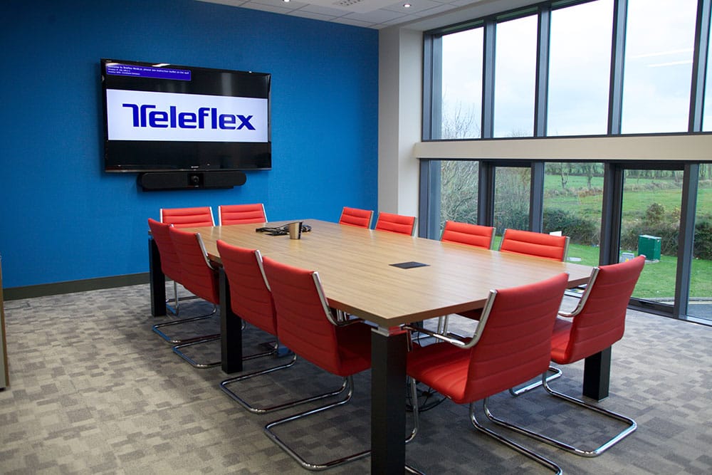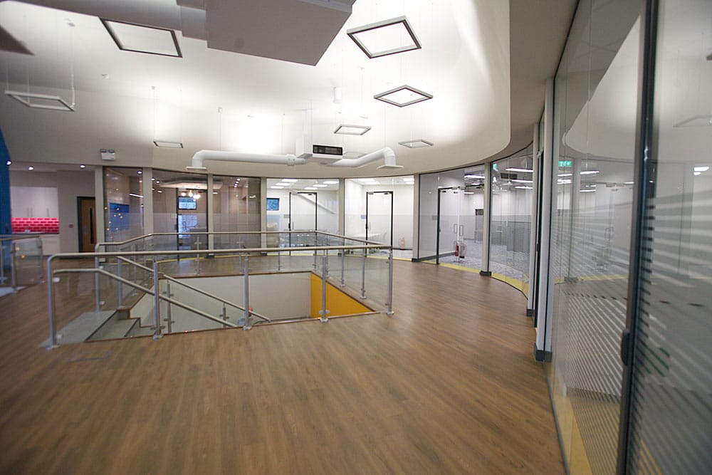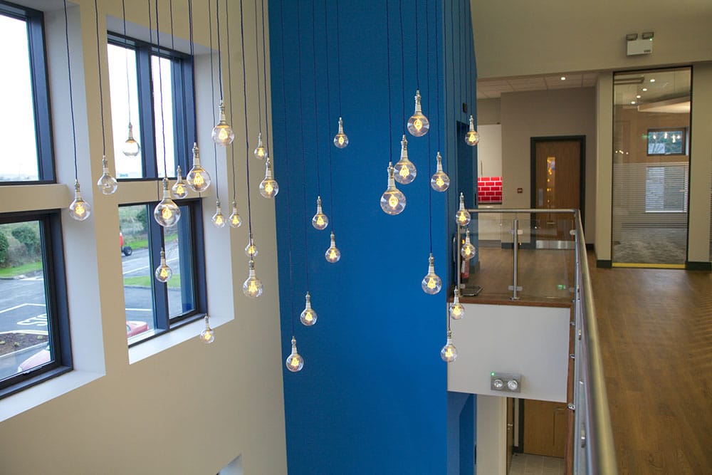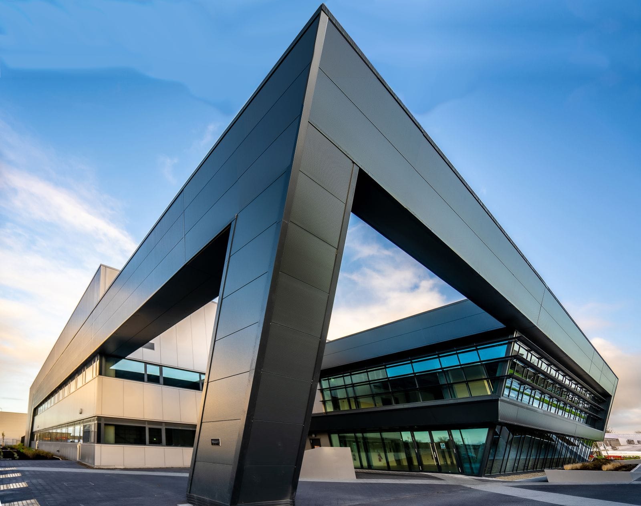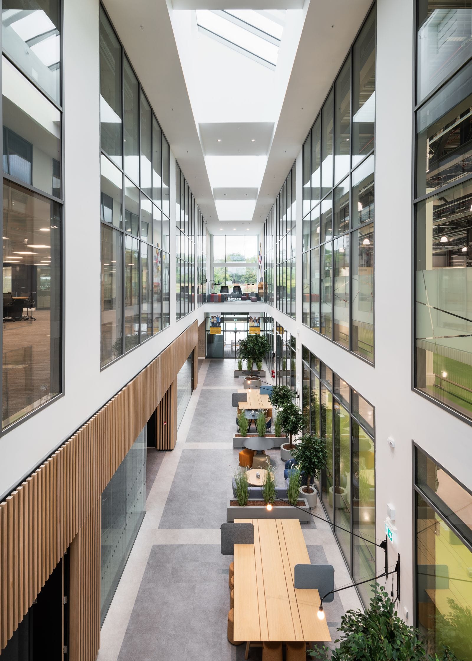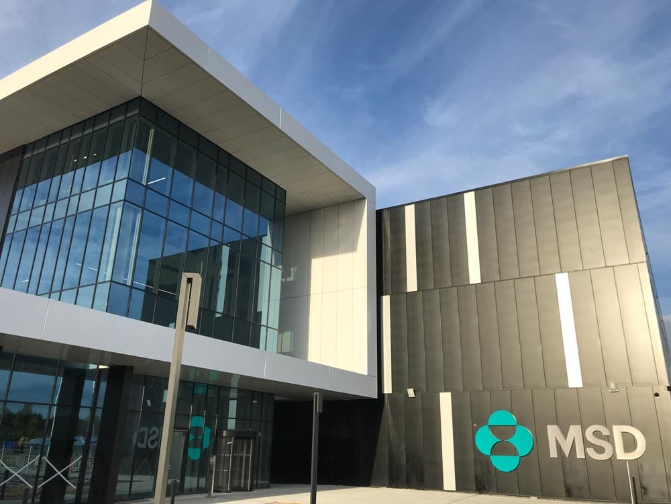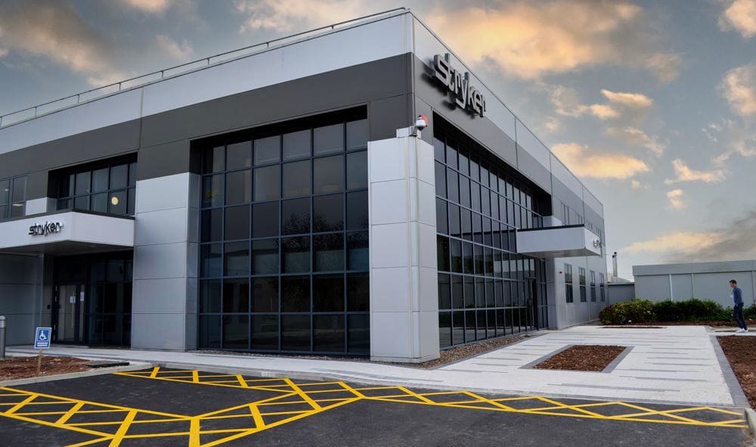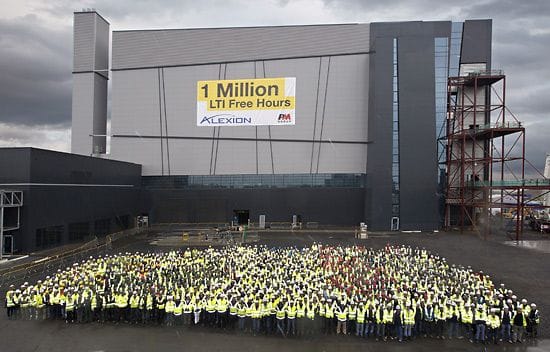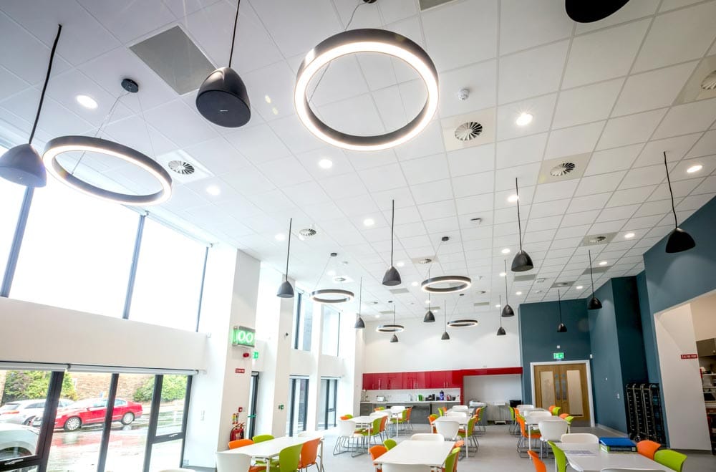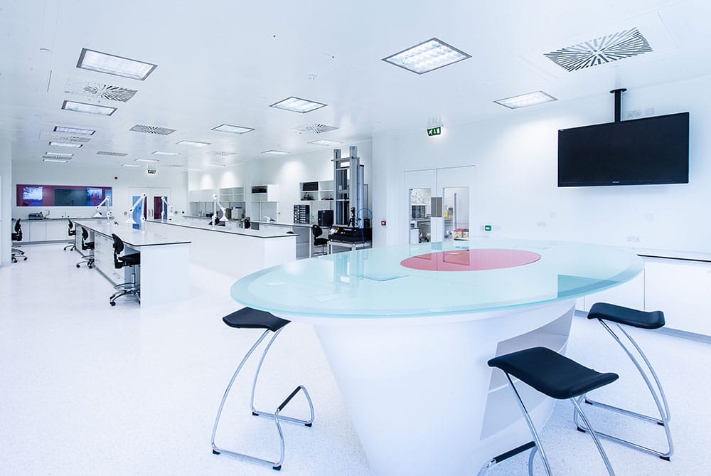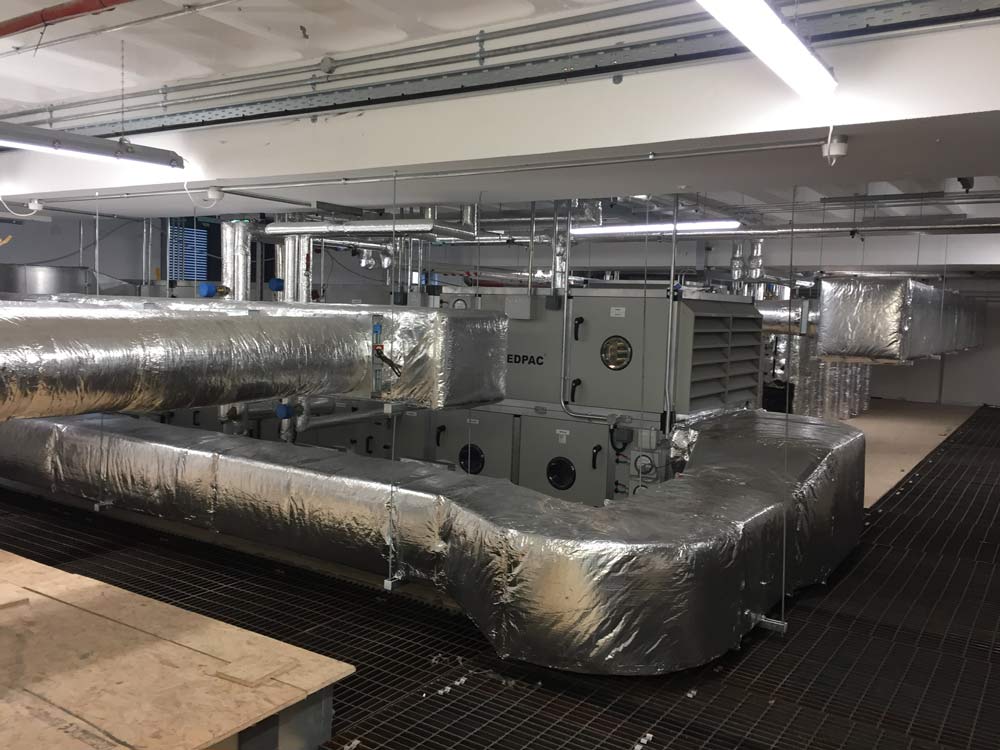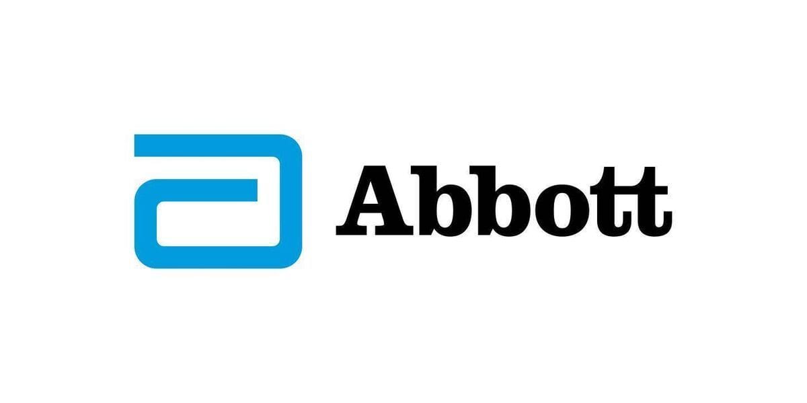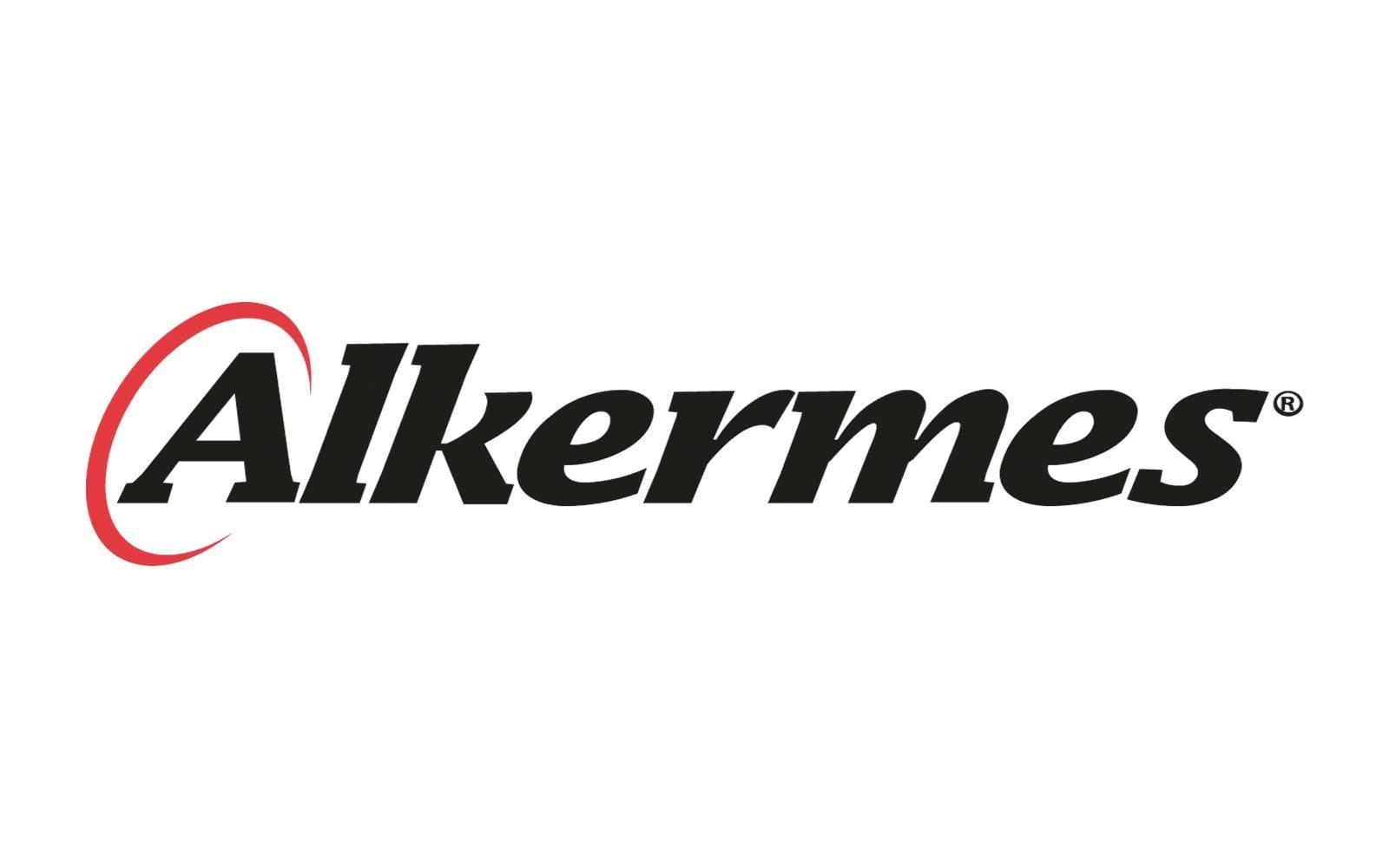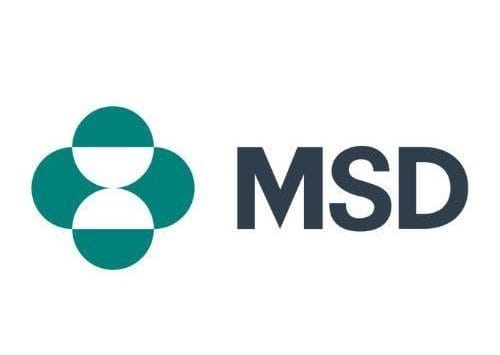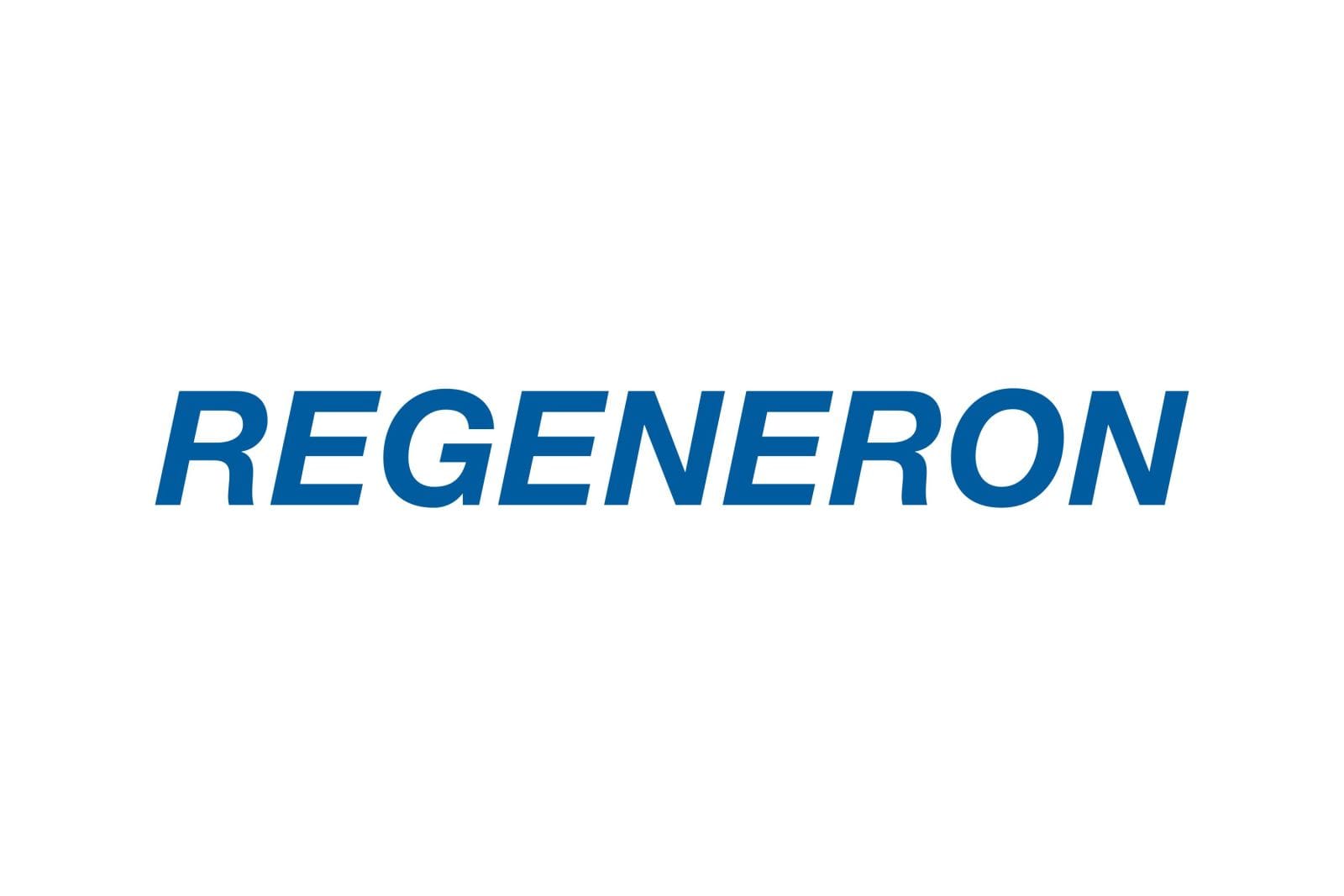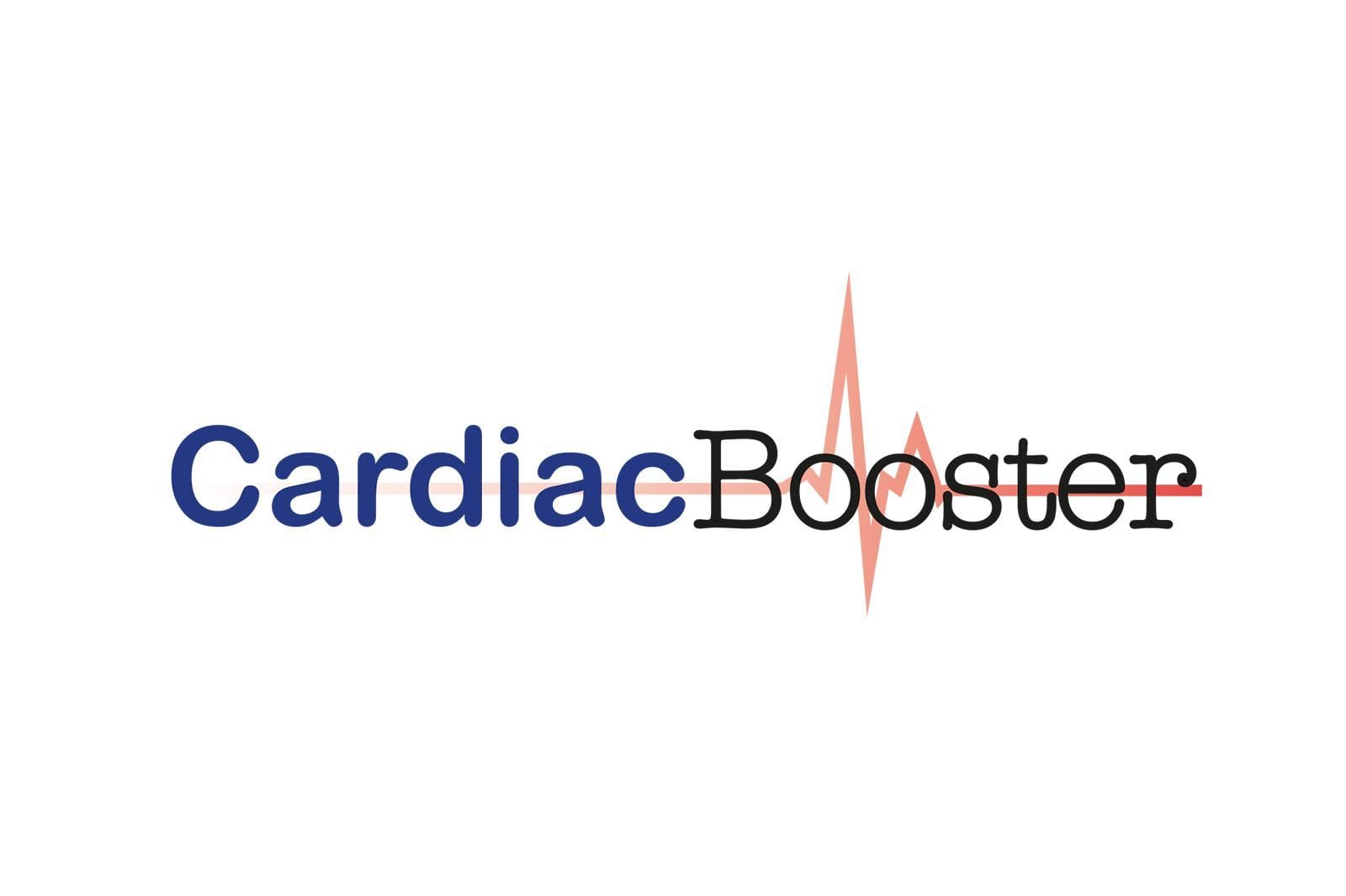Teleflex Medical D2/D3 Fit-Out Project, Limerick
Client
Teleflex Medical Europe Ltd.
Project Duration
15 weeks
Design Team
Architect: CBRE
PQS: CBRE
Engineer: Garland
M&E: Metec
Project Description
The project for Teleflex Medical Europe Ltd entailed the reconfiguration and refurbishment of an existing shell and core unit measuring 1,487m² to achieve a new high-quality interior layout. The scope of work included: Implementing the architect’s specifications for both floors, including the reception area, meeting/training rooms, concept general studio, QFD/innovation centre, 3D print office, project display room, ISO compliance test lab, open plan modular offices, and coffee docks and providing a high-quality turnkey finish for all mezzanine floors. Additionally, our team completed all landscaping, parking bays, and other necessary site works as requested by this client.

