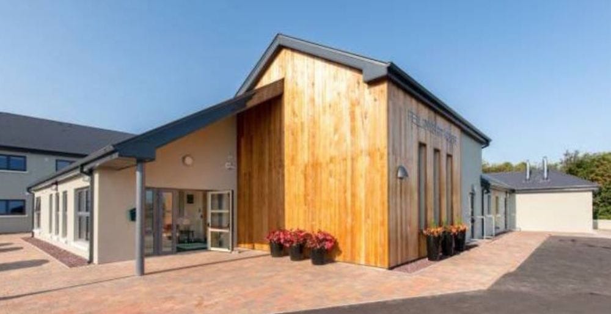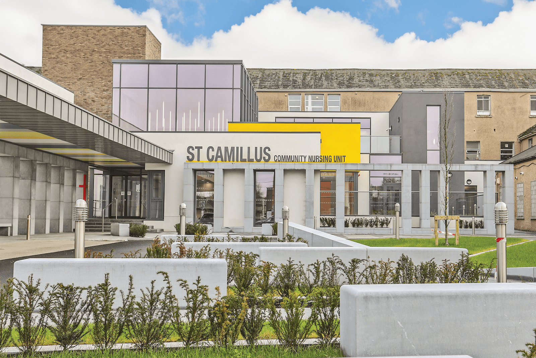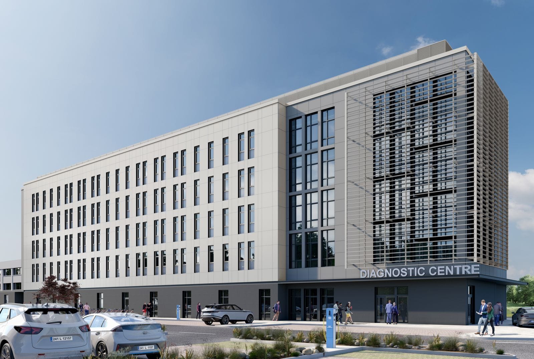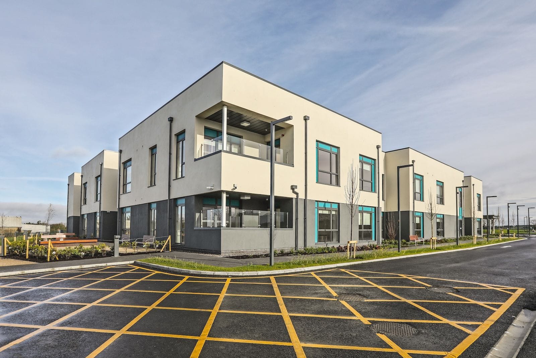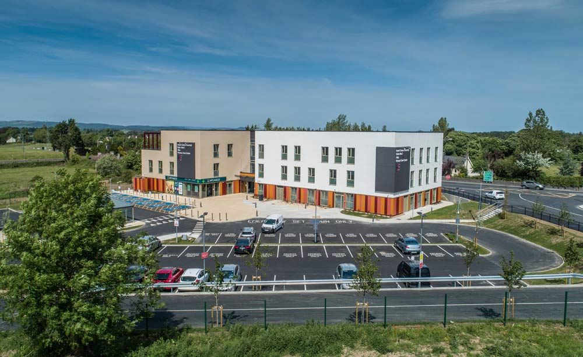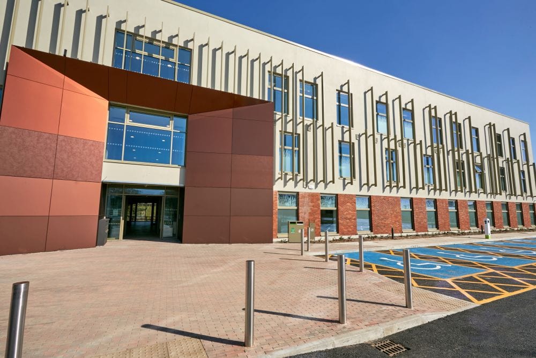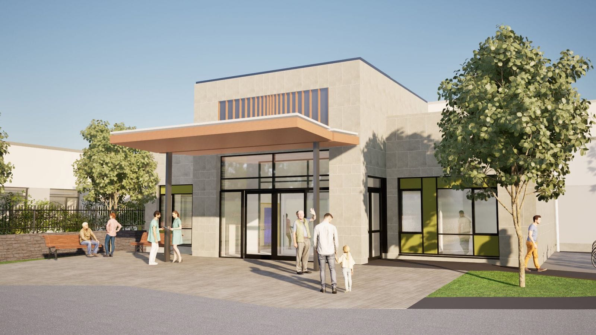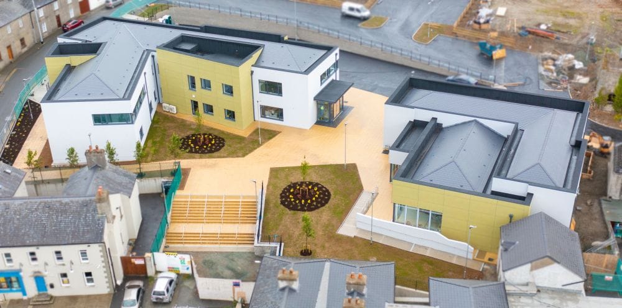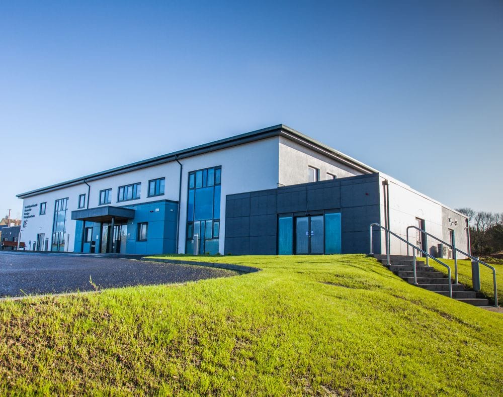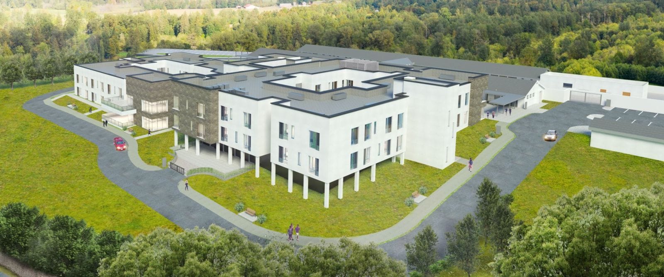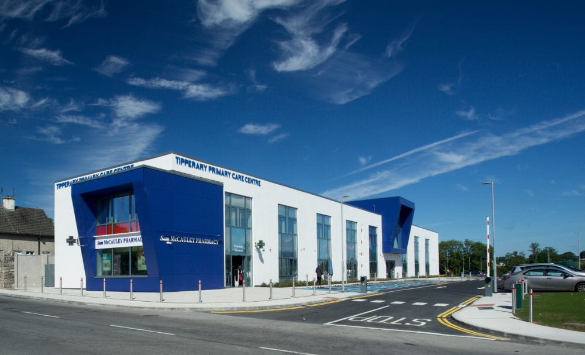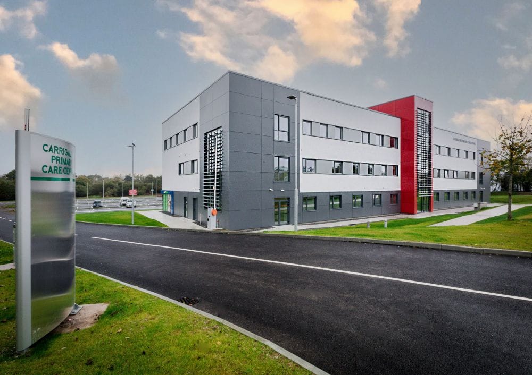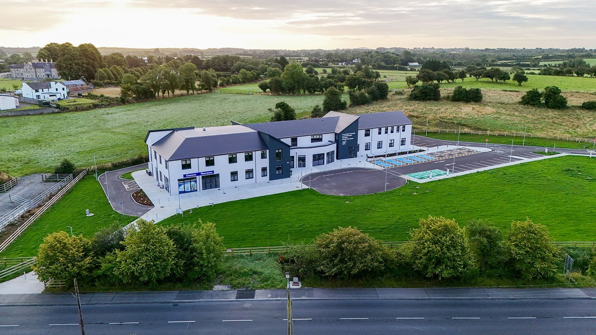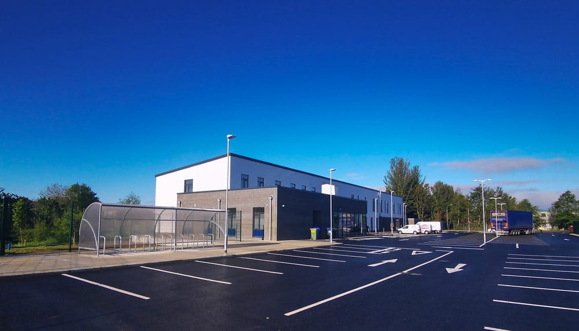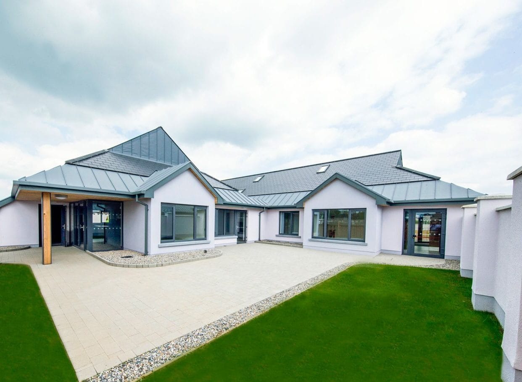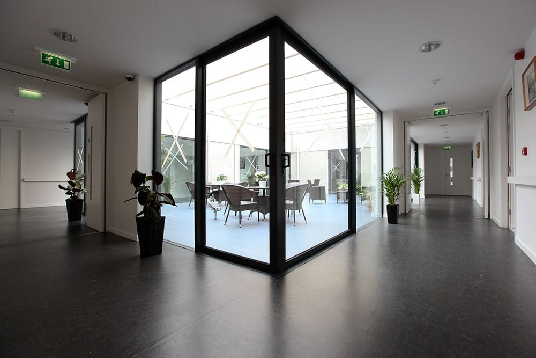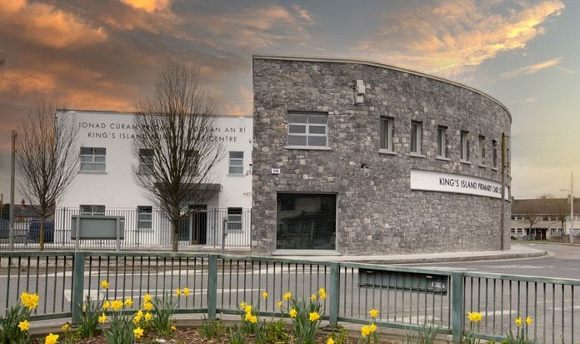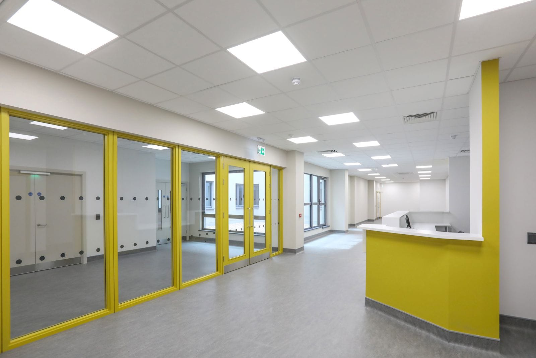Tabor Lodge Addiction & Housing Services, Cork
Client
Tabor Lodge Addiction & Housing Services Ltd.
Project Duration
12 months
Design Team
Architect: Bertie Pope & Associates Architects
PQS: Leonard & Associates
Engineer: Ray Keane & Associates
M&E: Matt O’Mahoney & Associates
Project Description
The project involved site preparation, construction of a two-storey, 16-bed residential centre spanning approximately 1,350m², demolition of an existing building, and construction of an 8-unit apartment building. Additionally, alterations and refurbishment were completed on an existing bungalow building. Associated site works included extending the foul sewerage system approximately 340m beyond the site boundary to connect to the public sewer in Forest Ridge Estate.

