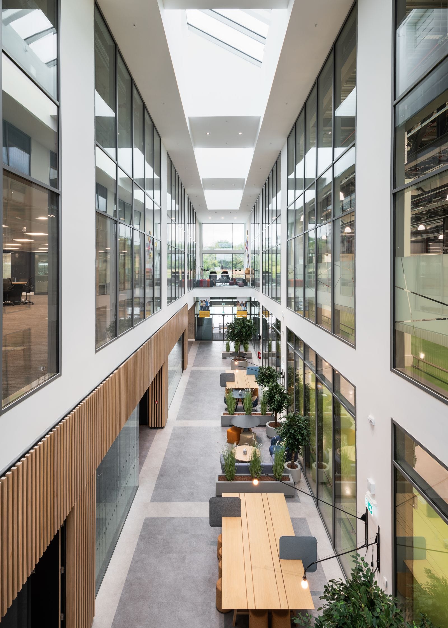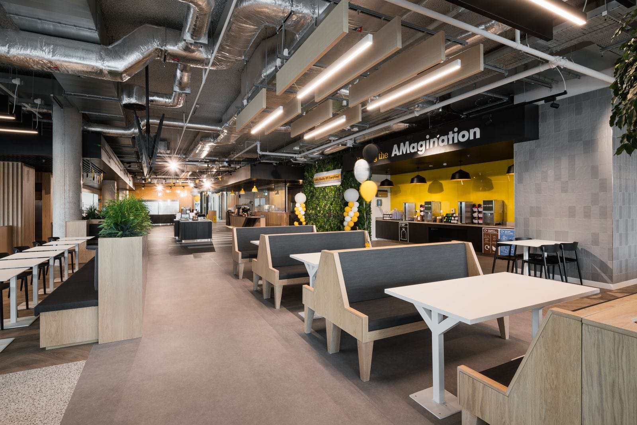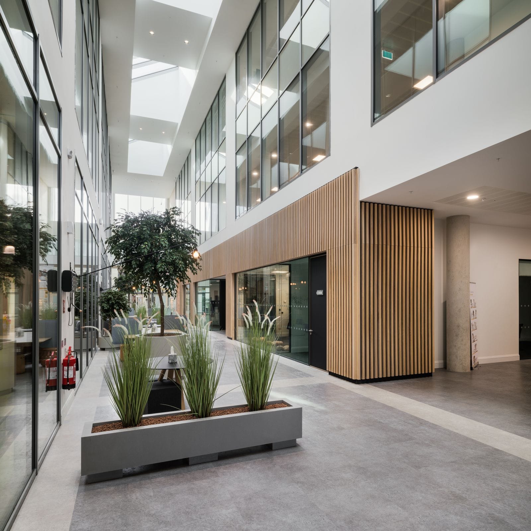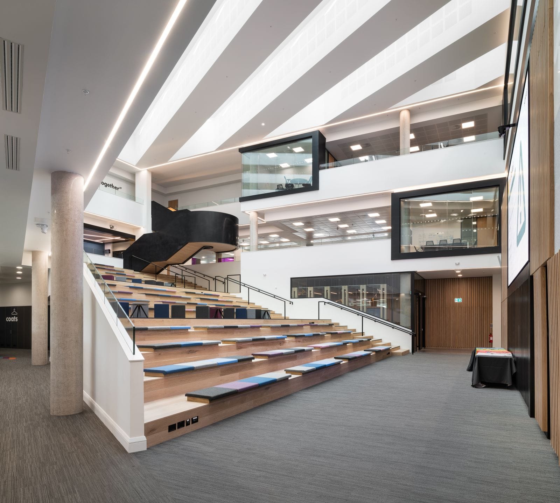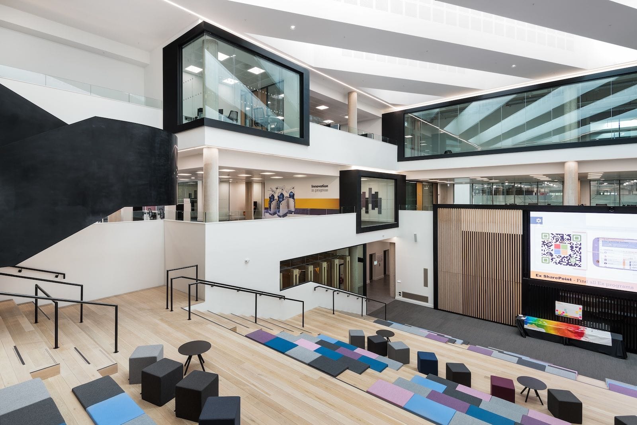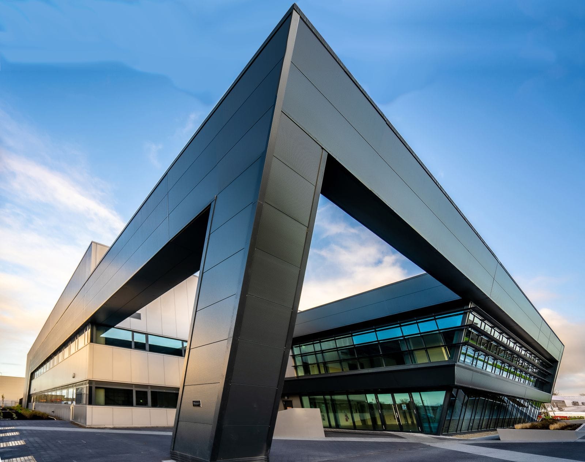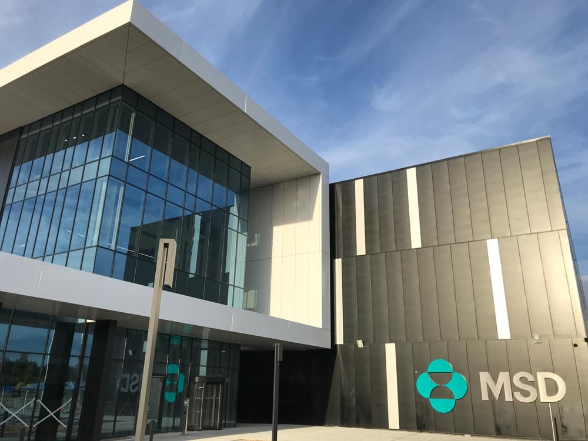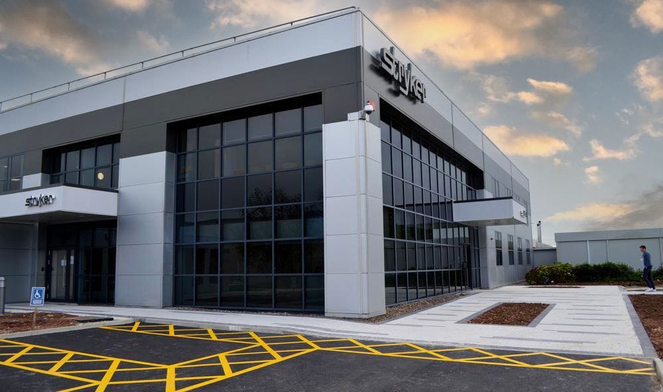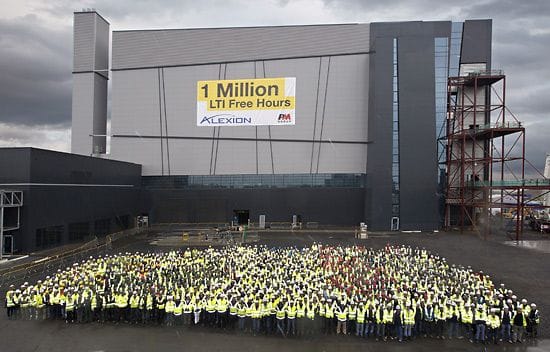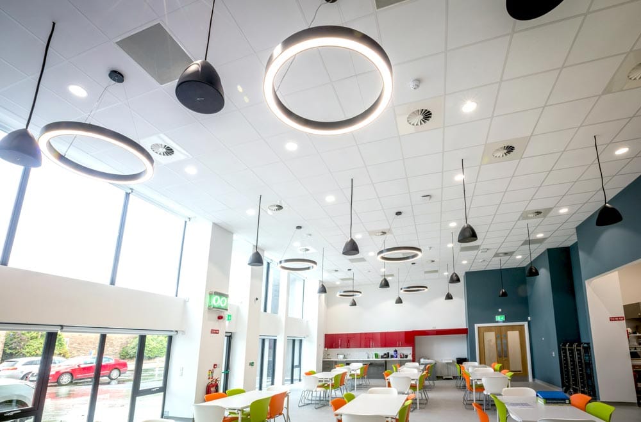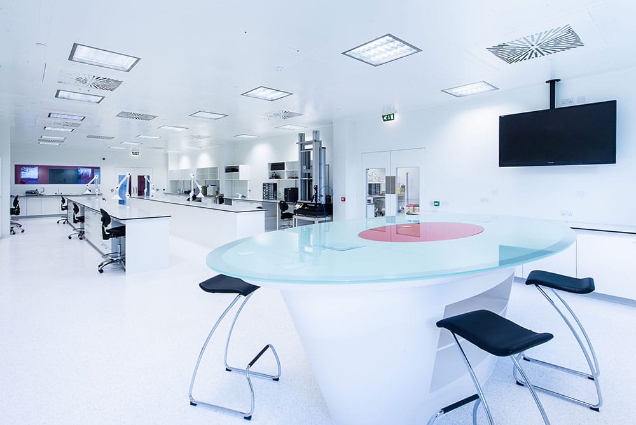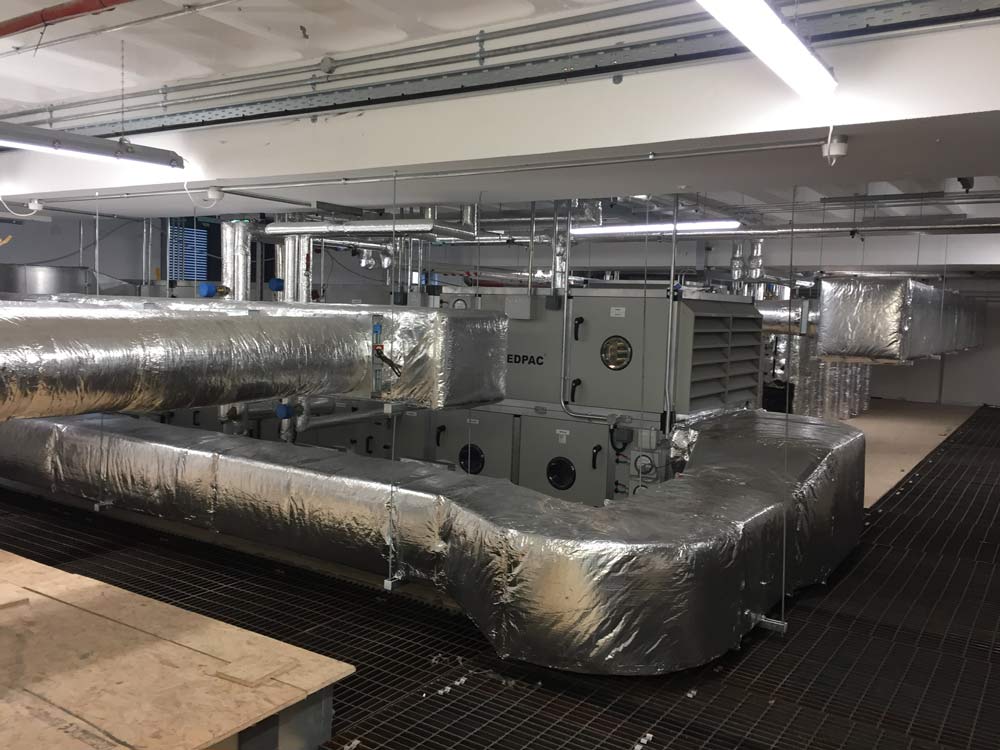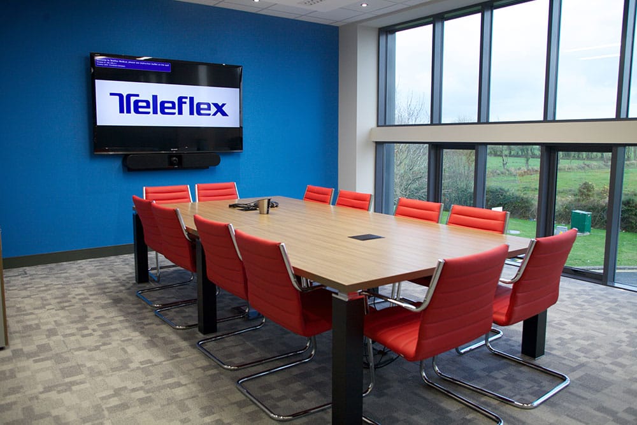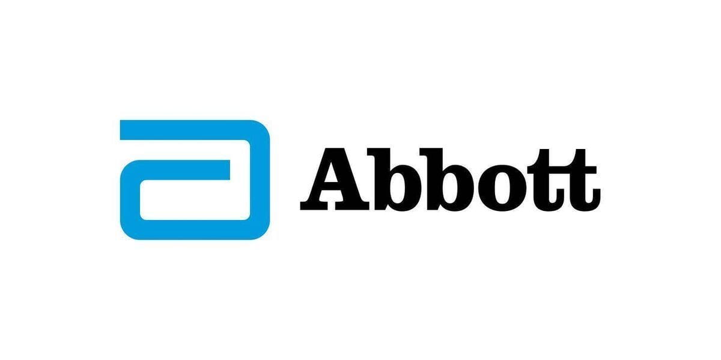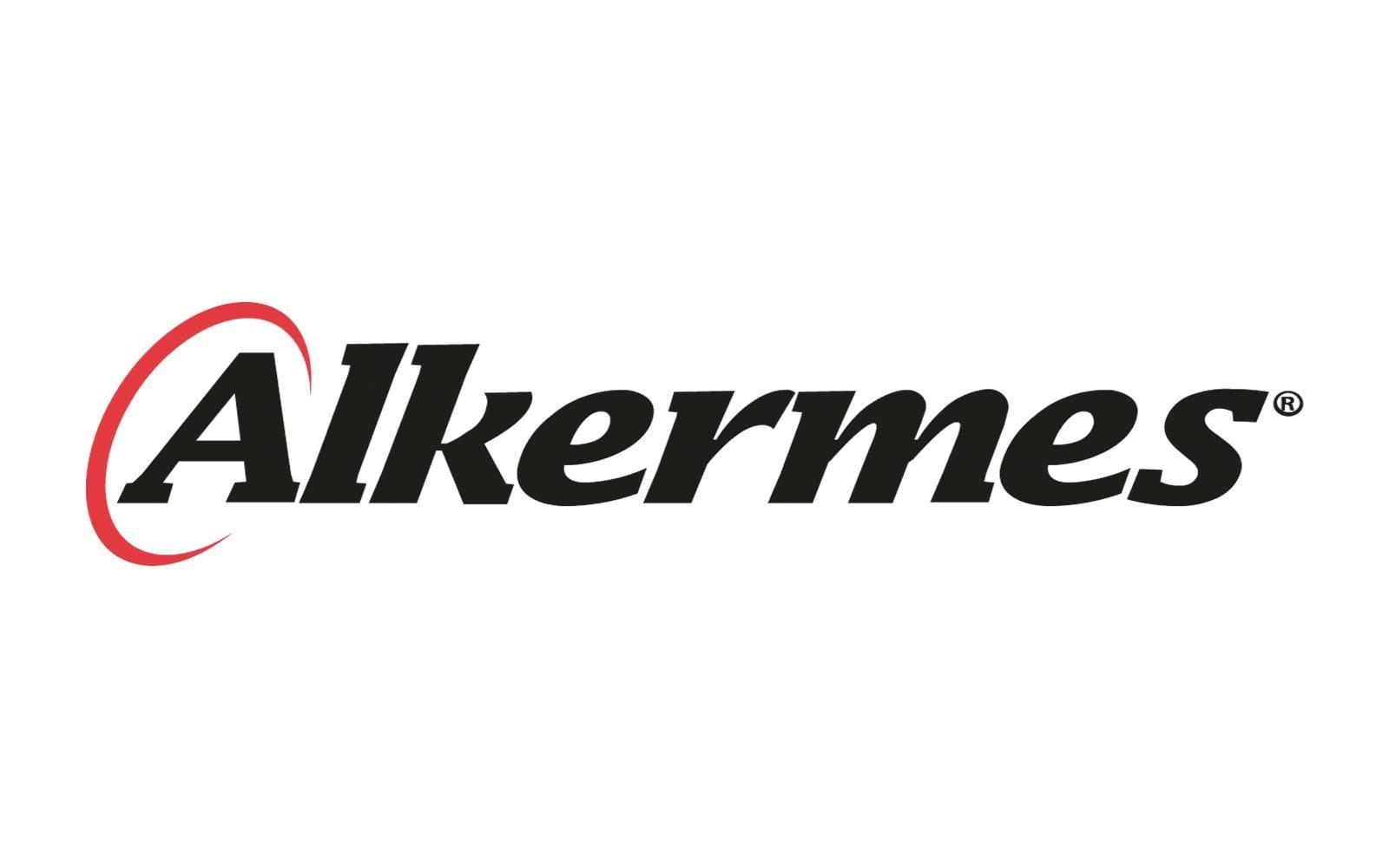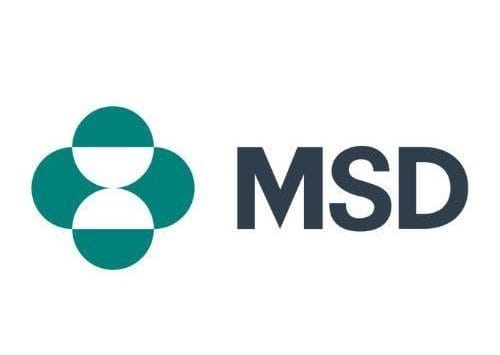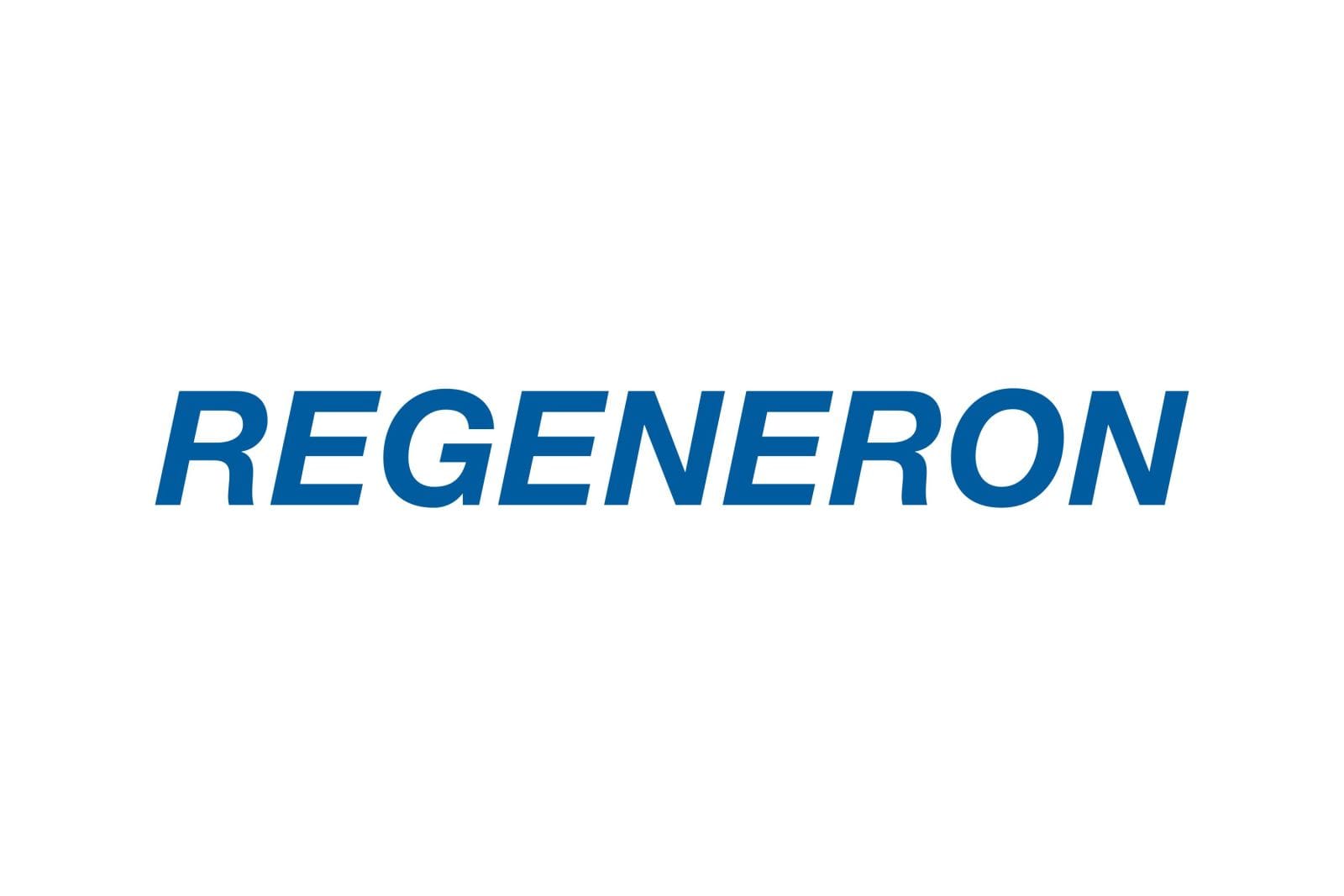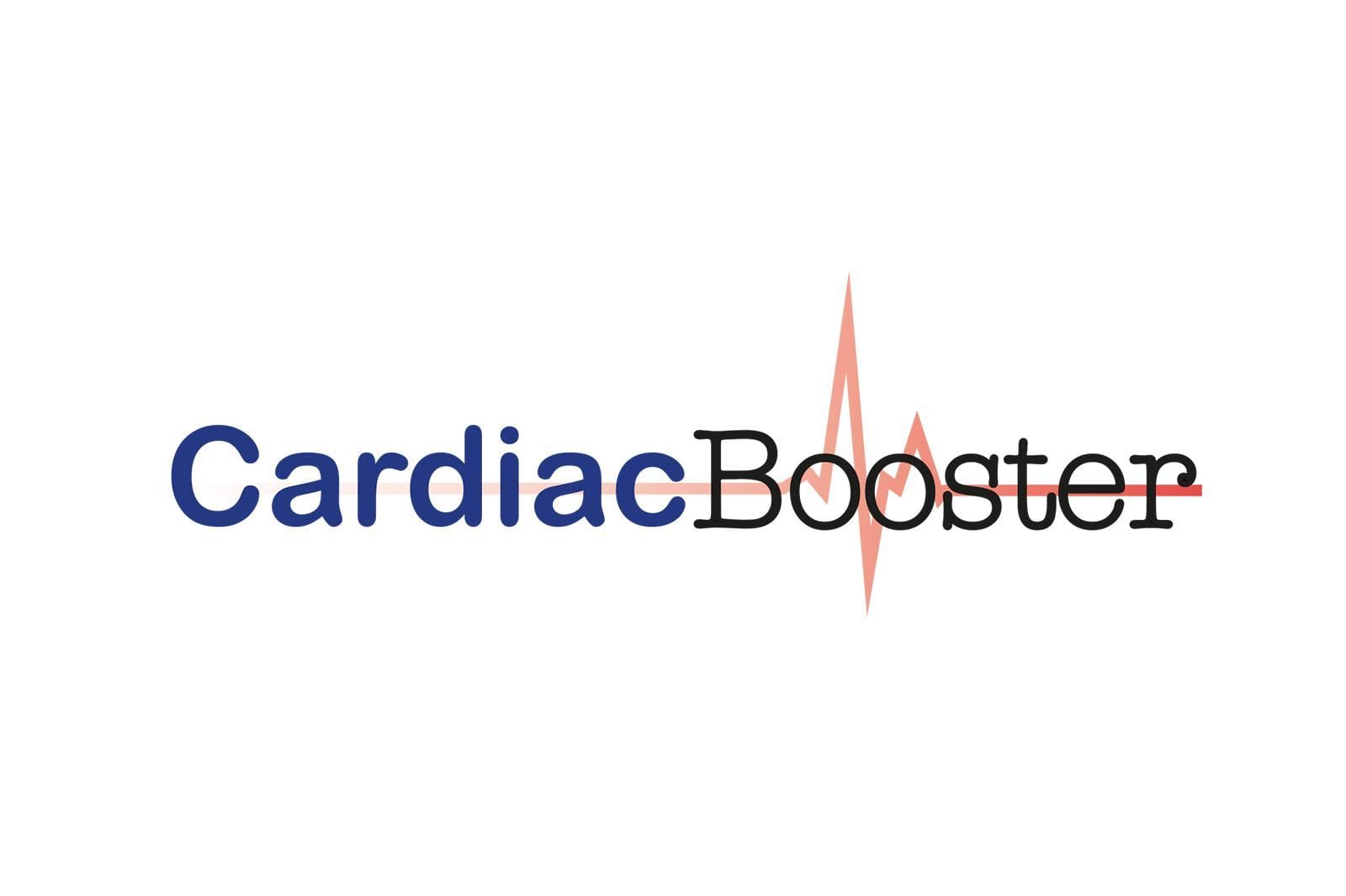Stryker Minerva, Cork
Client
Stryker Ireland
Project Duration
18 months
Hours Worked
340,978Design Team
Architect: Henry J Lyons
PQS: Edward Cotter Partnership
Engineer: Arup
M&E: Arup
Project Description
This project development consists of a three-storey light industrial expansion to the existing Stryker Anngrove development. Also included as part of the development is a number of ancillary buildings including a waste compound, powder store as well as an external sprinkler tank.
The development also provides for all associated site infrastructure works and services including: substantial amount of additional carparking spaces, sheltered bicycle parking, amenity spaces including pedestrian paths, hard and soft landscaped areas, way finding signage, site planting and boundary treatments, service yard and internal access roads.

