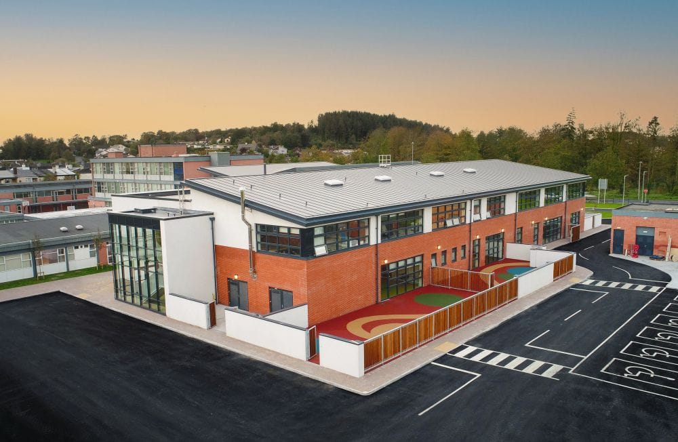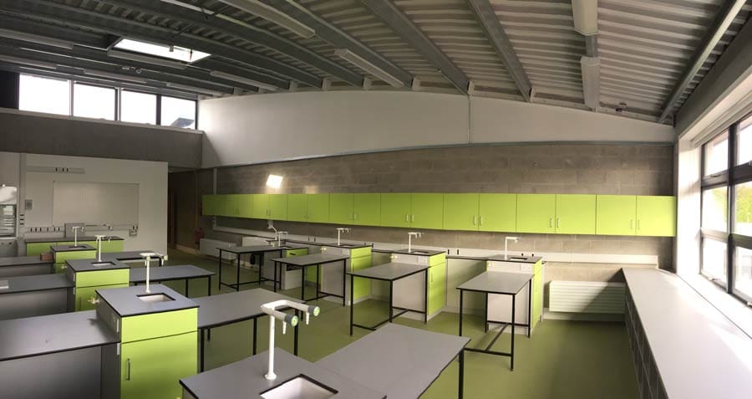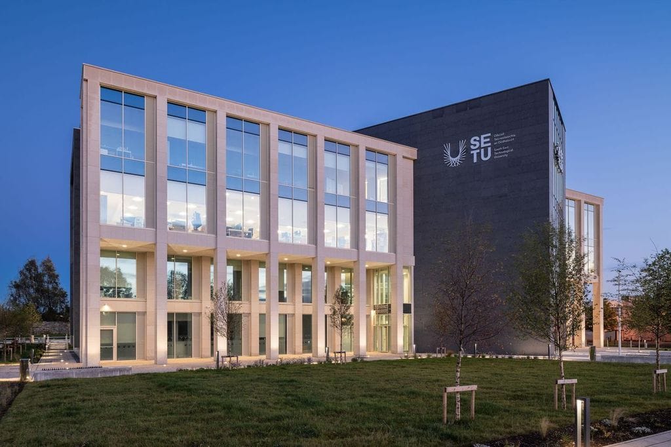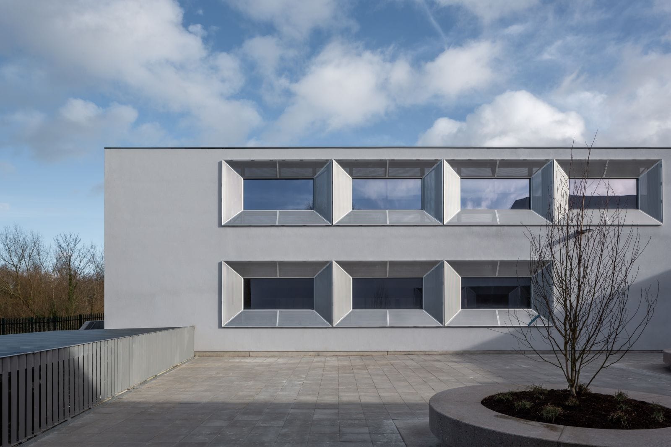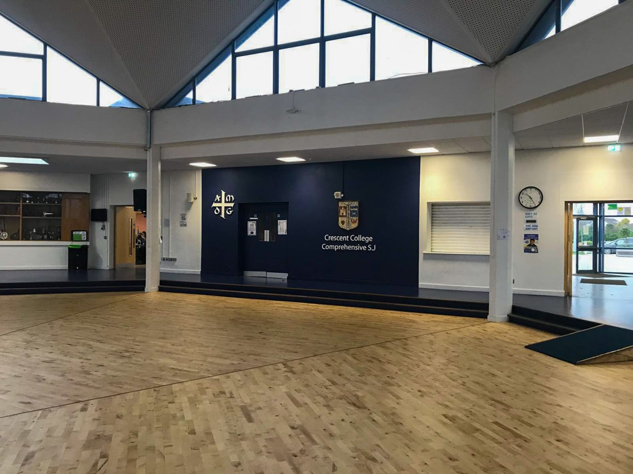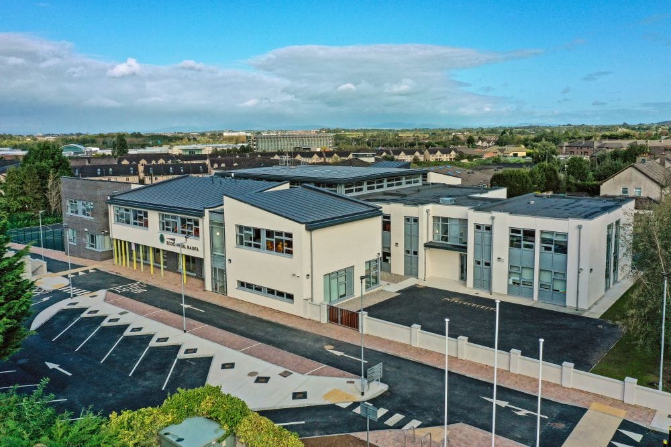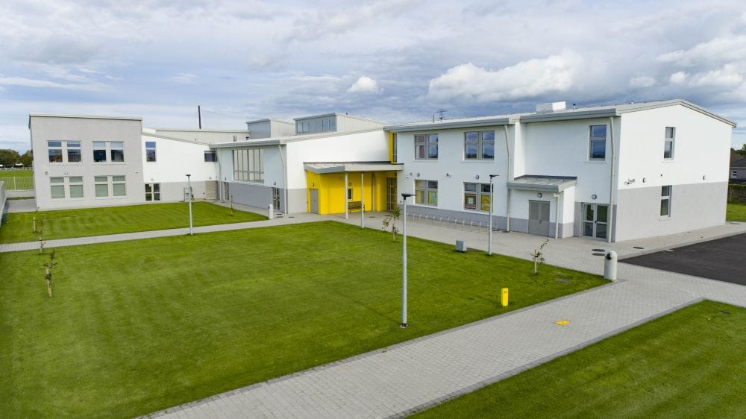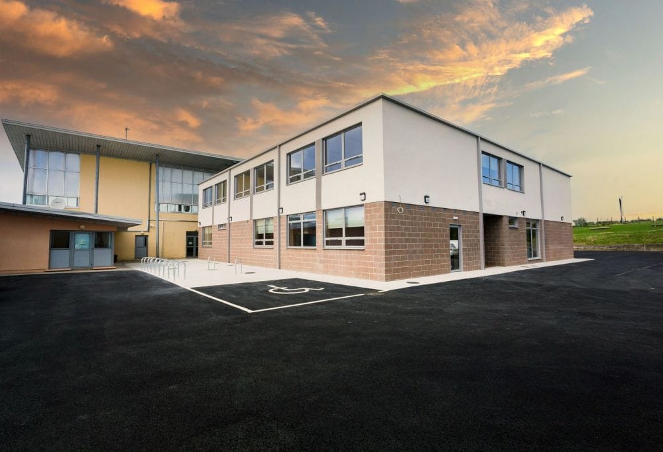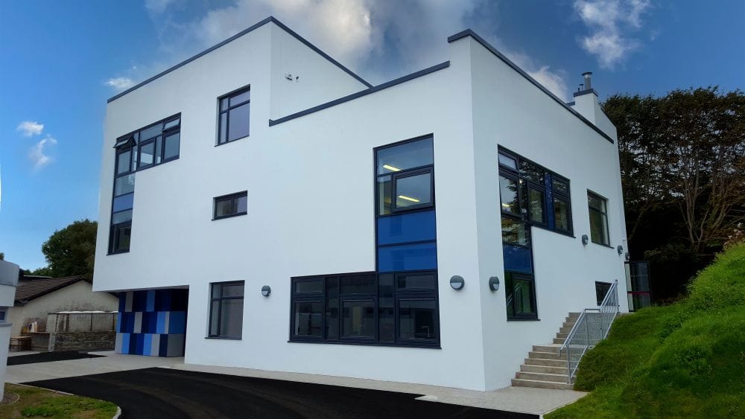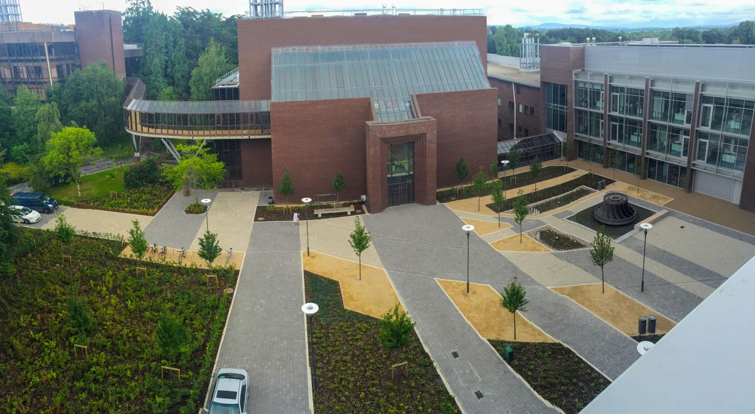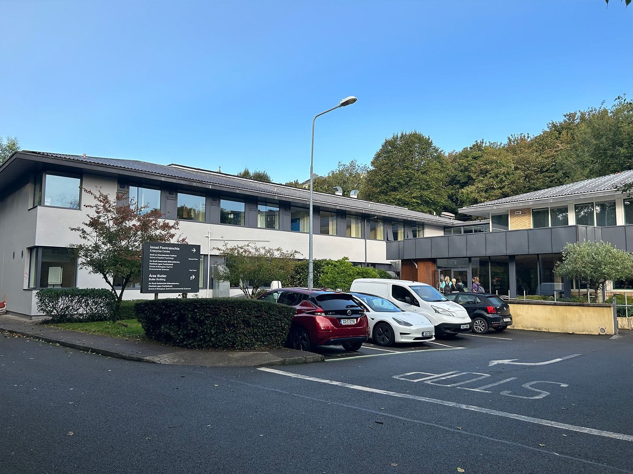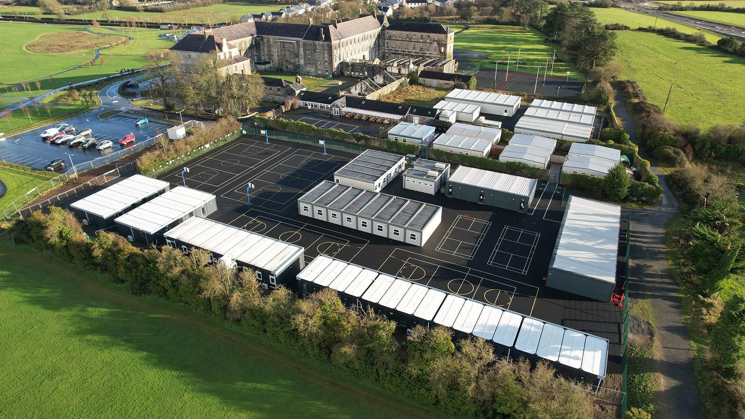St. Patrick’s Comprehensive School Extension, Co. Clare
Client
Limerick and Clare Education & Training Board
Project Duration
15 months
Design Team
Architect: Healy Partners Architects
PQS: Aecom
Engineer: P. Coleman & Associates
M&E: Hayes Higgins
Project Description
The school has undergone a significant extension and fit out. Client specification included a new two-storey, 2,616m² stand-alone extension to the east of the existing school. This extension incorporated a special needs unit, communal areas, engineering rooms, lecture and meeting rooms, enhanced art rooms, two science laboratories, a music room, an economics room, a multi-media room, a business/computer room, staff areas, and offices, along with all associated ancillary accommodation. The new extension is fully accessible, ensuring that all students, including those with disabilities, can easily access and use the facilities. This includes the installation of ramps, elevators, and accessible restrooms. This represents a significant enhancement to the schools’ educational infrastructure. The school remained fully operational throughout the development.

