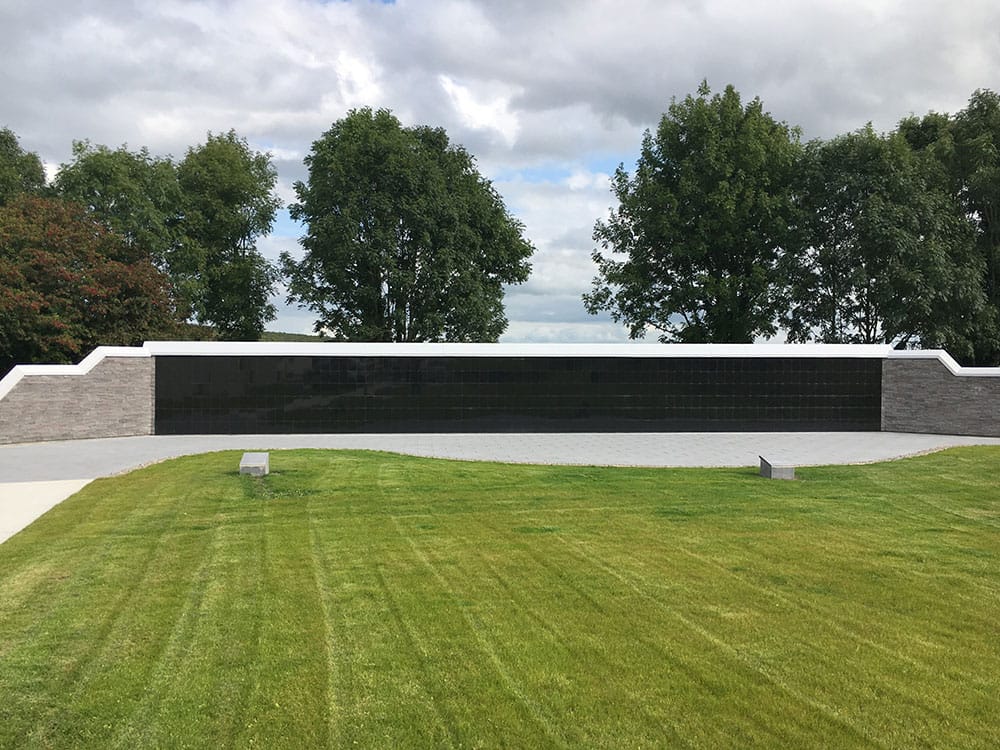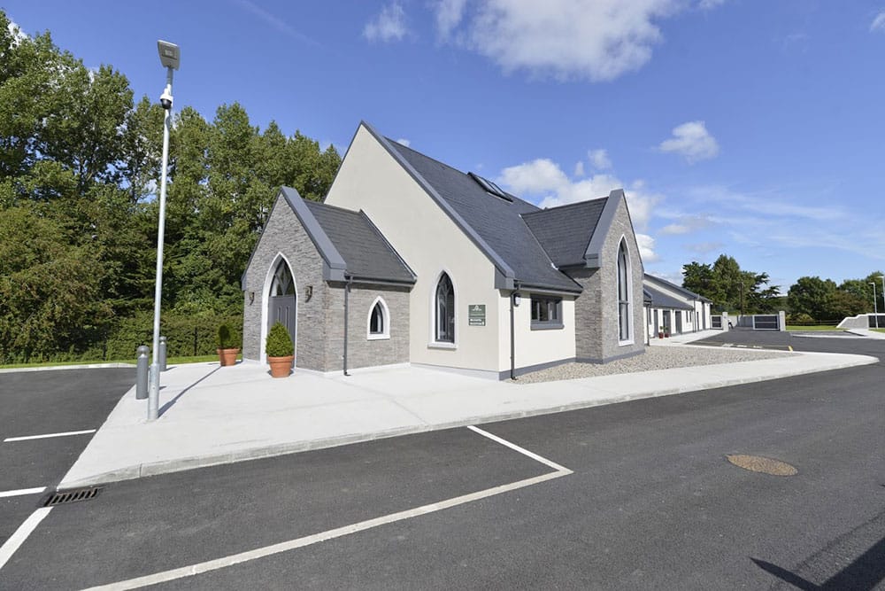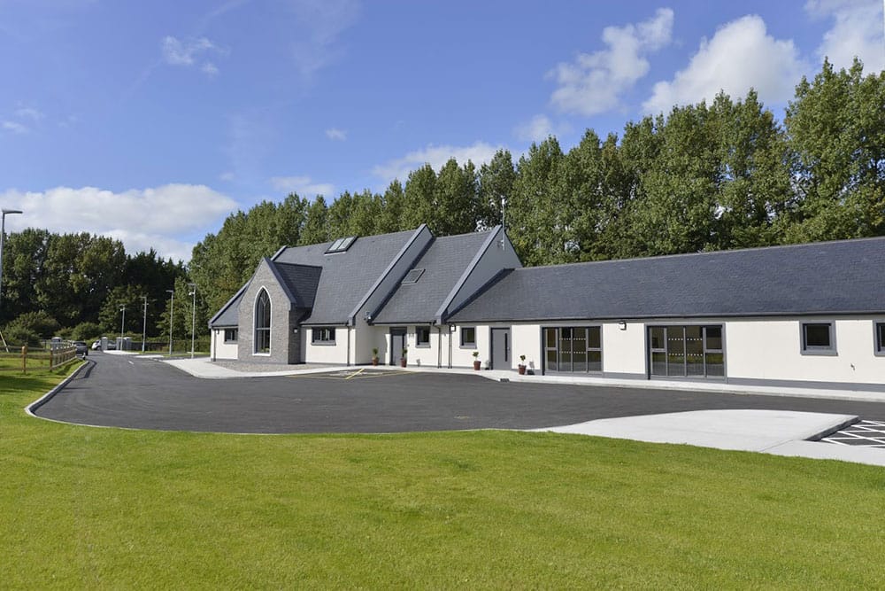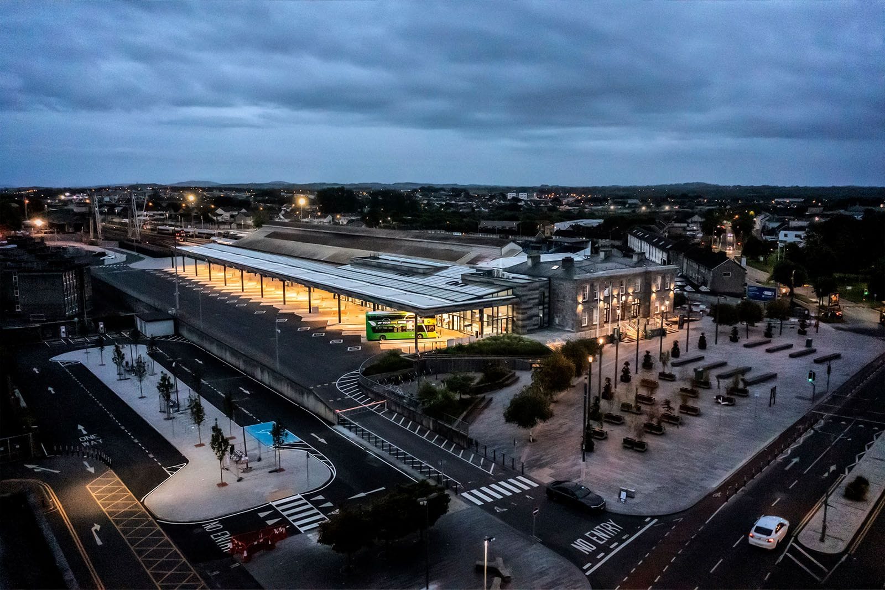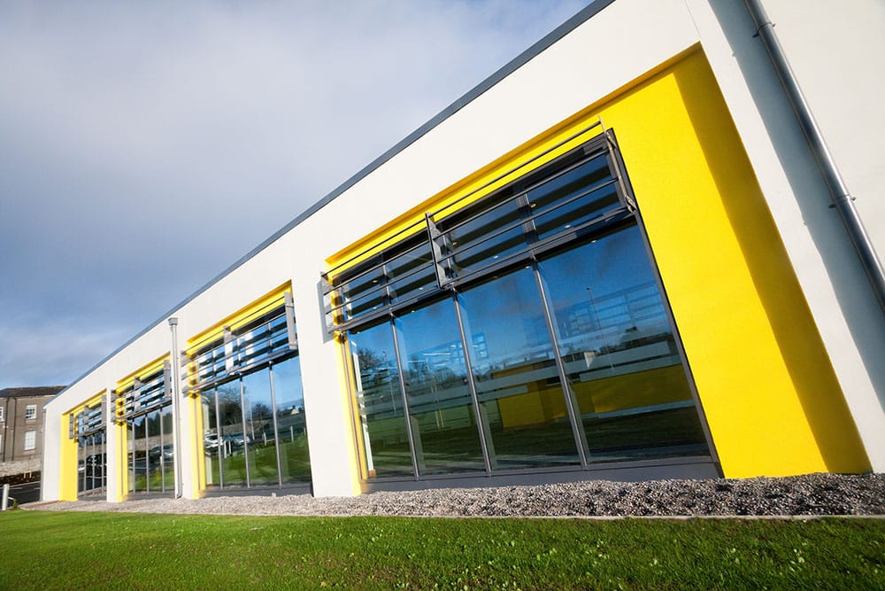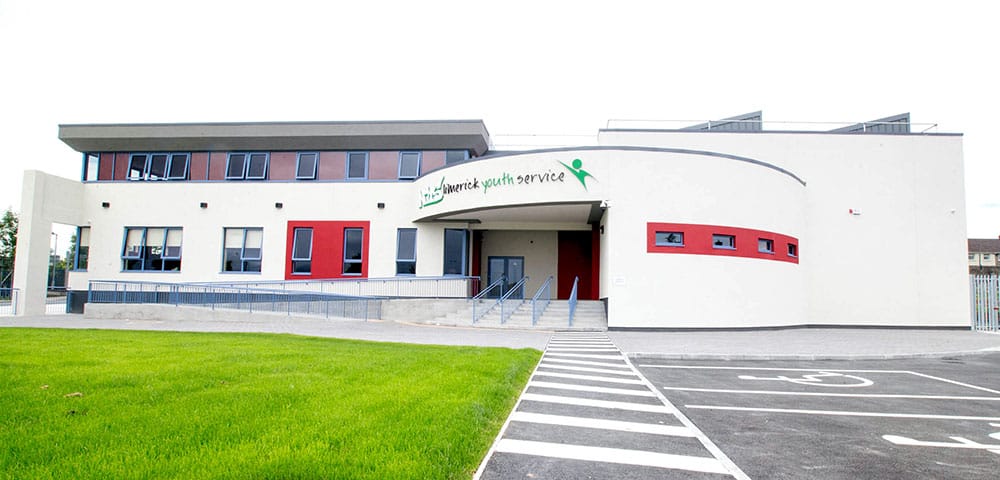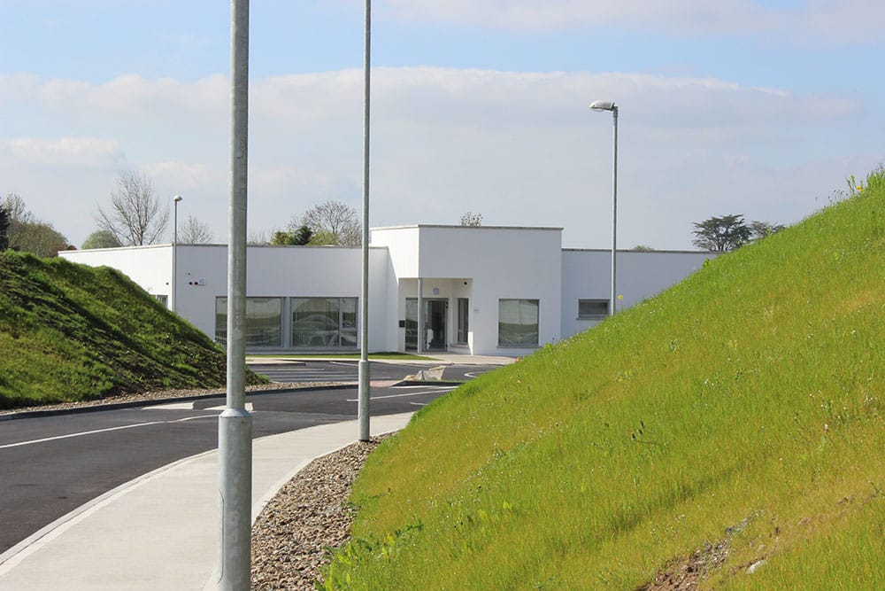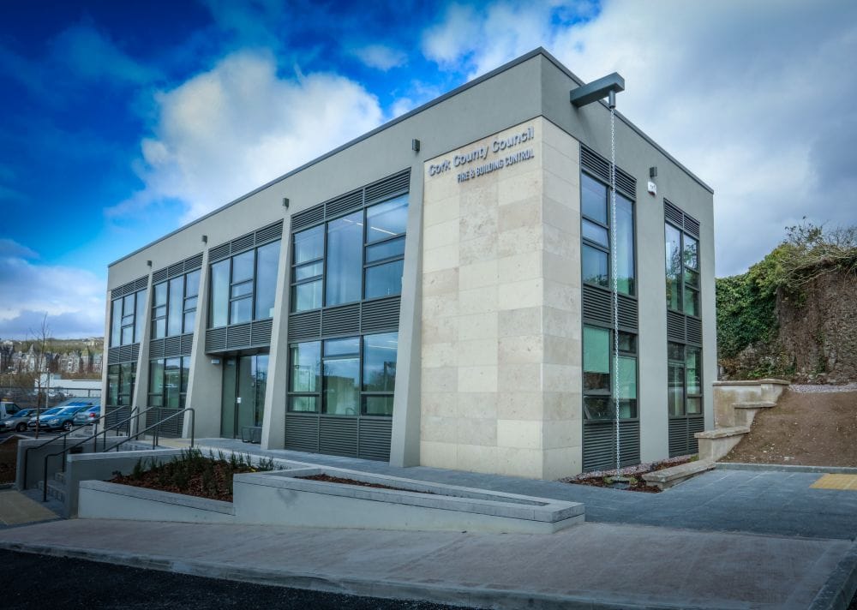Shannon Crematorium, Co. Clare
Client
Aunput Ltd.
Project Duration
9 months
Design Team
Architect: Gileece McDonnell O’Shaughnessy Architects
PQS: Barry Sheppard
Engineer: McKenna Consulting
M&E: Healy Consulting
Project Description
This project included the construction of a single-story crematorium designed to offer a modern, respectful, and serene environment for end-of-life ceremonies. Incorporated into this facility is a chapel with private viewing rooms, creamation chambers, and a covered walkway connecting the crematorium to the chapel. Additionally, a Memorial Wall and Garden of Remembrance was added to the facility. The chapel, designed to accommodate 140 people, is equipped with video screens and features a smaller hospitality area. Totaling approximately 216m² in floor area the project also included extensive landscaping and parking.

