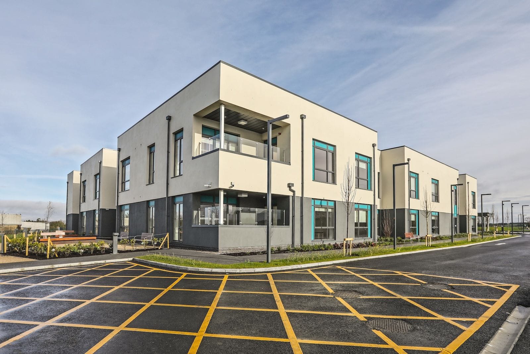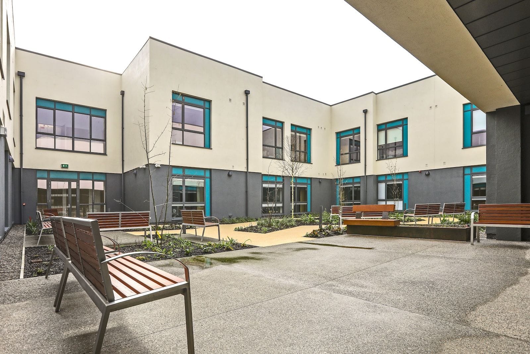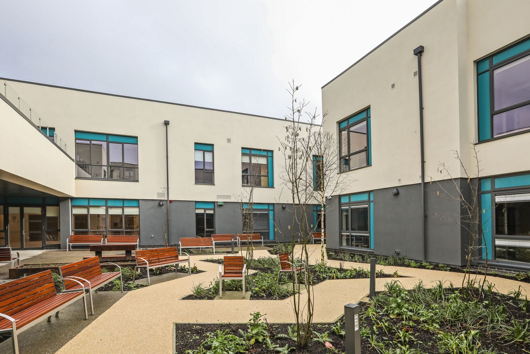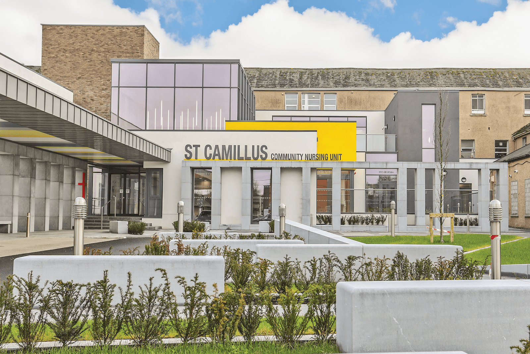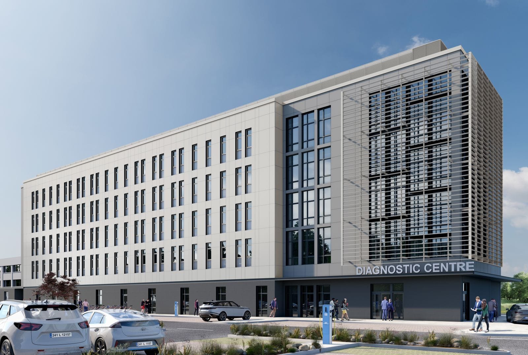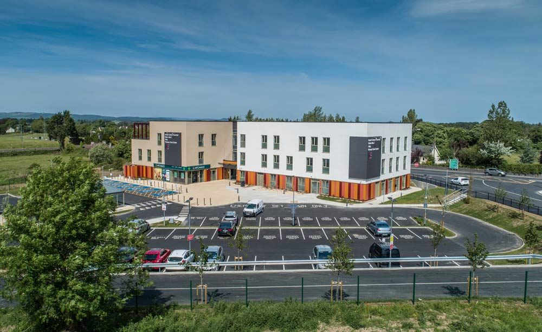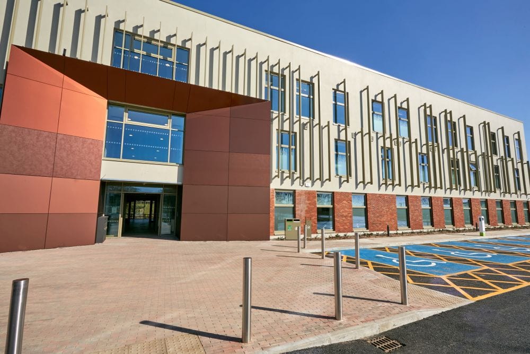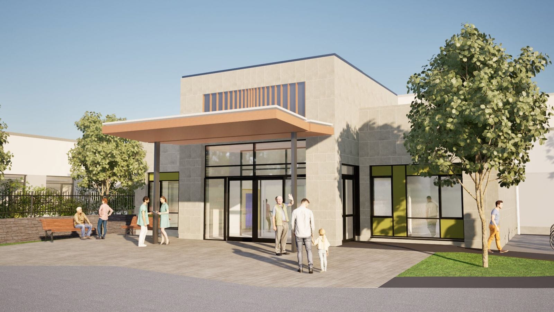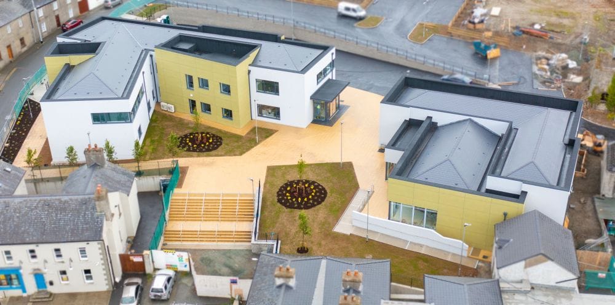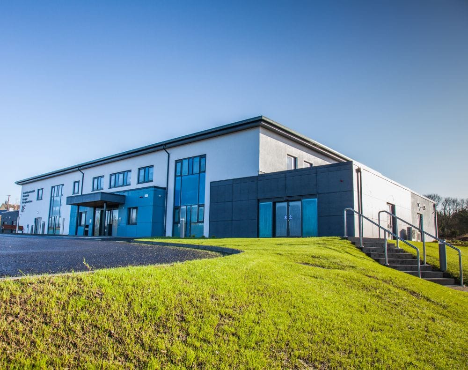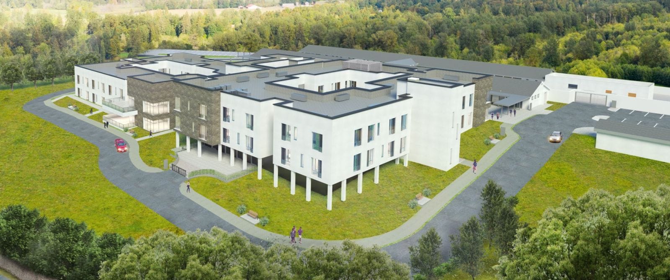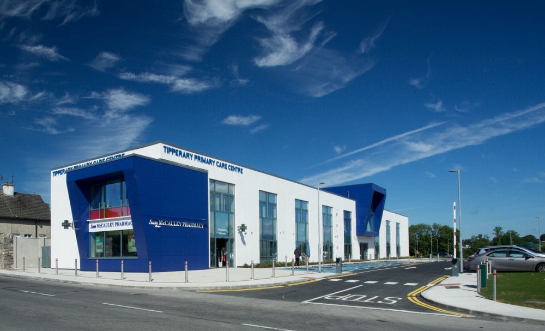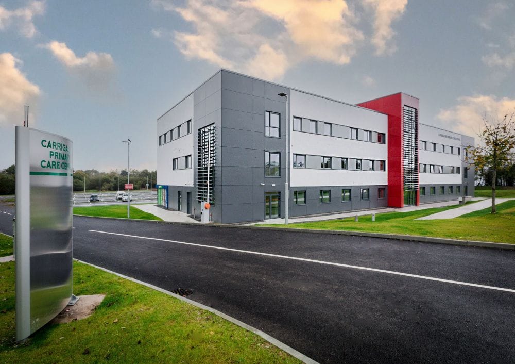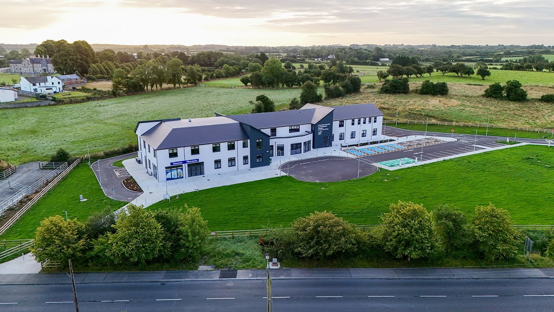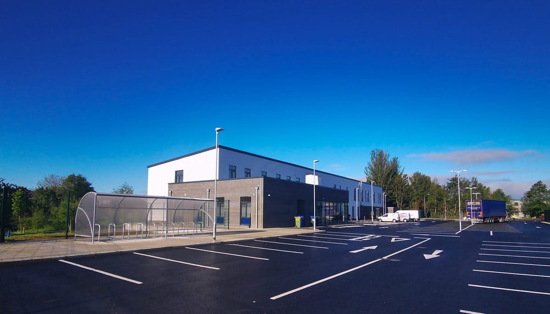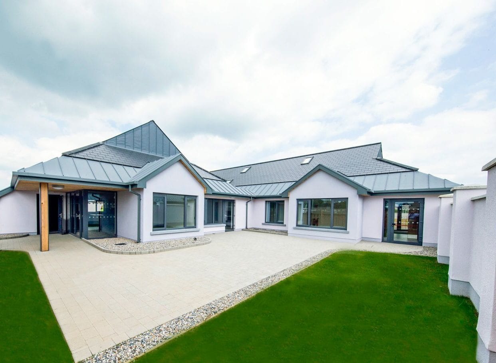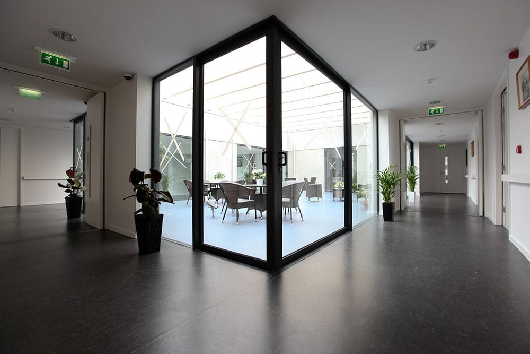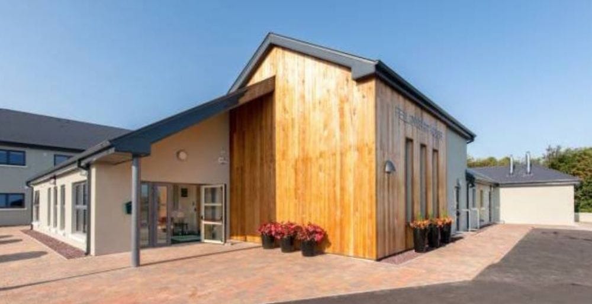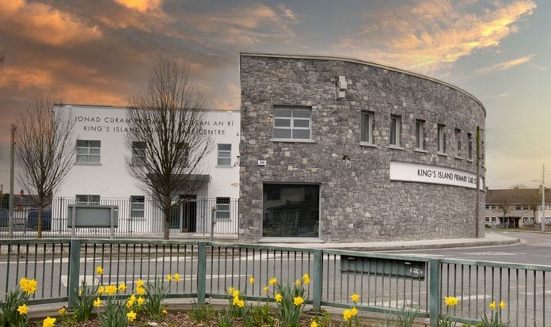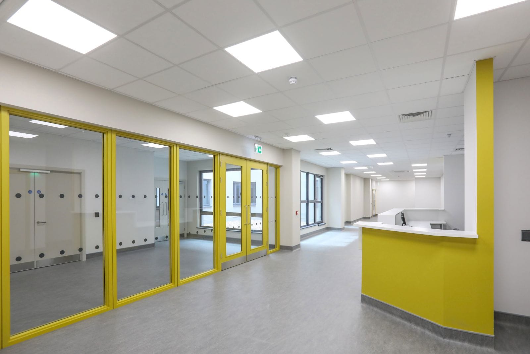Nenagh Hospital Community Nursing Unit (CNU), Nenagh
Client
HSE
Project Duration
In Progress
Hours Worked
179,005Design Team
Architect: MCA Architects
PQS: Lawlor Burns
Engineer: Punch Consulting
M&E: JV Tierney & Associates
Project Description
Construction of a new 50-bed Community Nursing Unit (CNU), along with associated landscaping and parking facilities.
This development replaces the previous St Conlon’s facility that accommodated 27 beds. The Community Nursing Unit is situated on a 2.06-hectare site directly adjacent to the Nenagh Hospital campus. This facility houses a variety of health services, including GP, dental treatment rooms, and a wide range of therapeutic services such as nursing, physiotherapy, speech and language therapy, and occupational therapy.
This location was chosen to provide ample space for the construction of the new CNU and to alleviate pressures on the existing campus car parking, which serves both acute hospital and community services. The build spanned 4,510m² and consists of two 25-bed wards.

