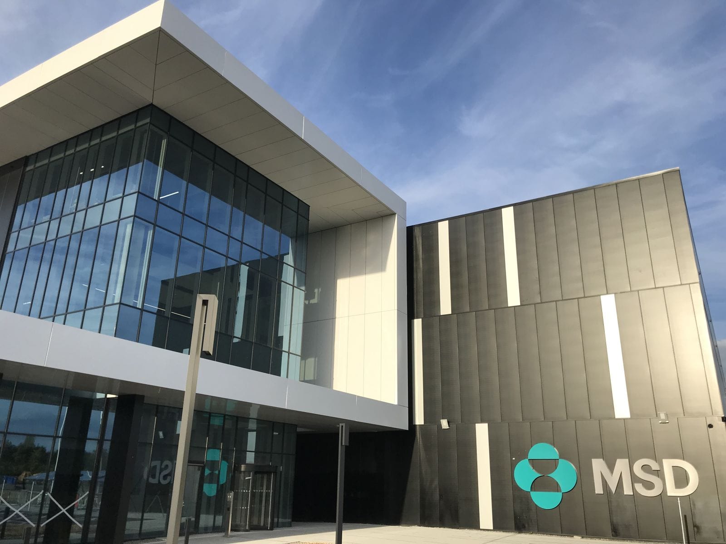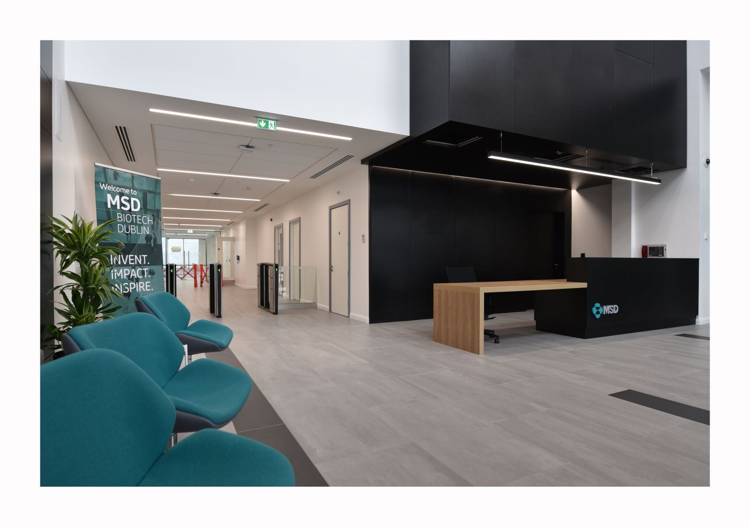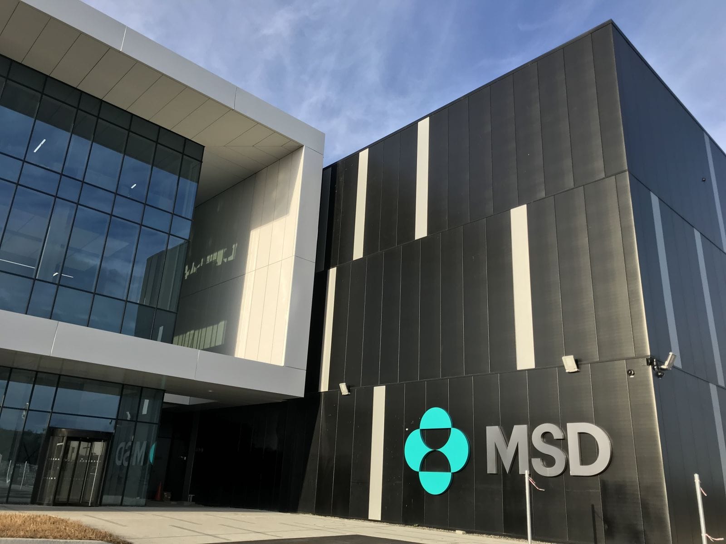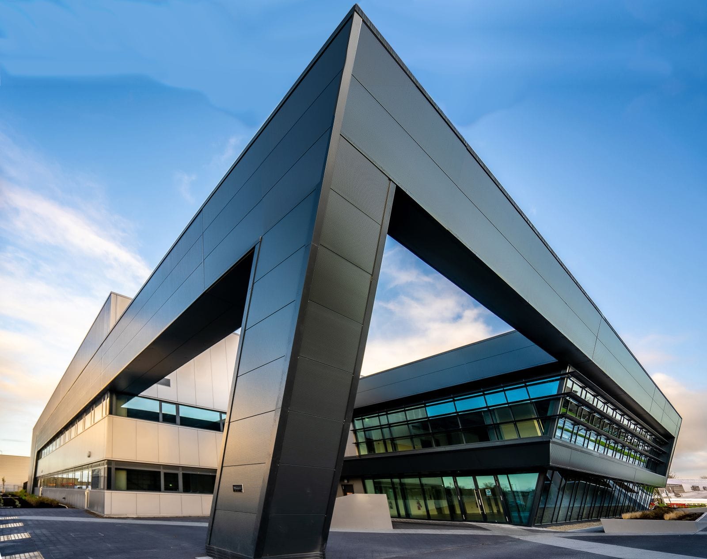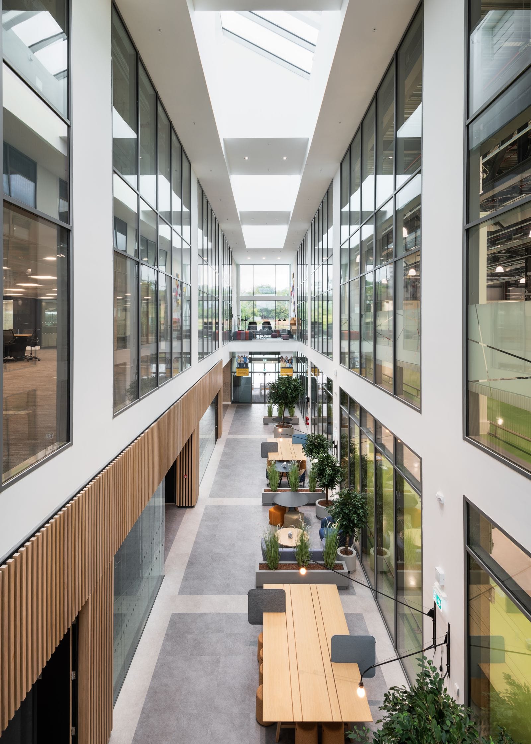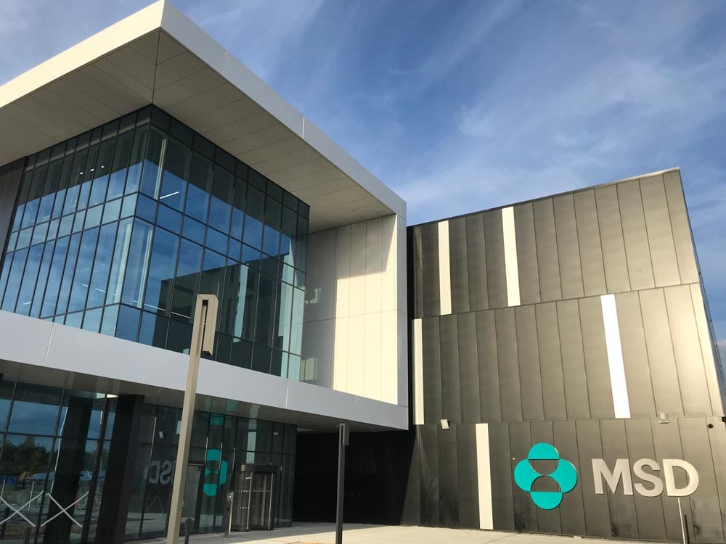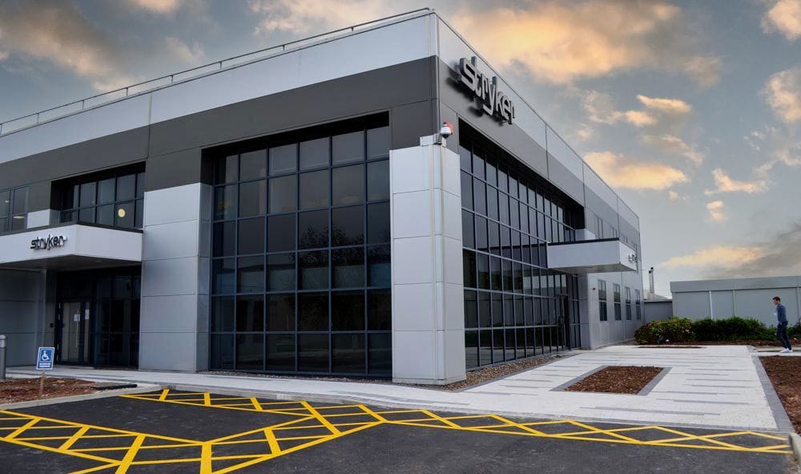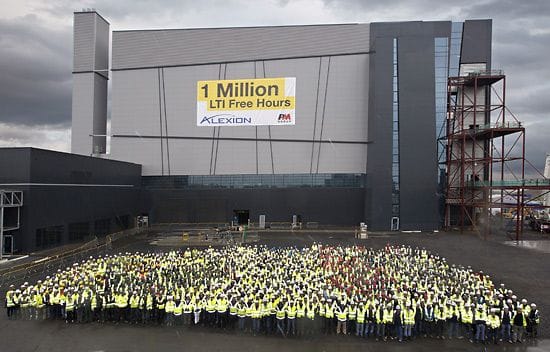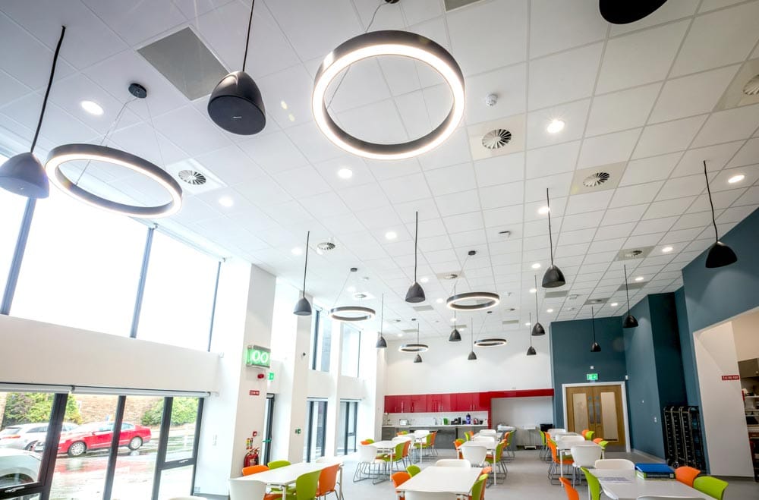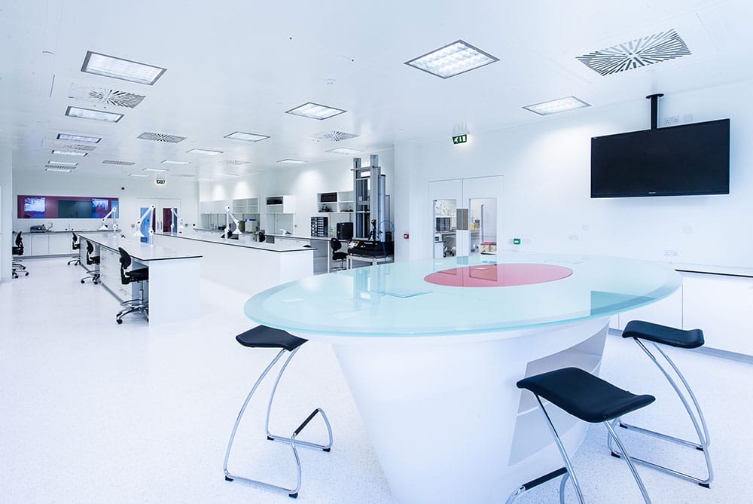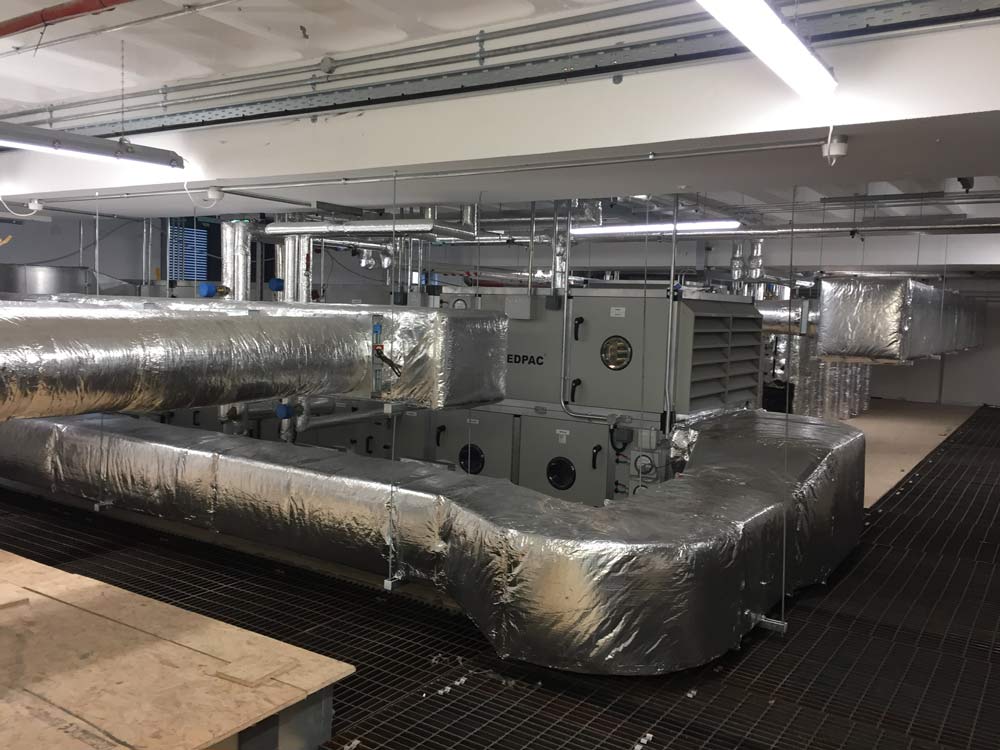MSD Biotech, Dublin
Client
MSD Biotech Dublin
Project Duration
9 months
Design Team
Architect: Jacobs/PMG
PQS: Jacobs/PMG
Engineer: Jacobs/PMG
M&E: Jacobs/PMG
Project Description
This project involved the development of a new biological manufacturing facility intended to produce cancer drugs. The expanded facility includes new buildings for warehousing, quality control labs, central utilities, and biologics drug substance (BDS) production, along with various ancillary structures.
The existing campus, located on a 33-acre industrial site, underwent substantial renovations.
As part of the project, the existing 10,000 sqm warehouse was repurposed to function as a new commercial project facility. Additionally, the existing manufacturing building was redesigned to become the Central Utilities Building (CUB).
Furthermore, the project included the construction of a new warehouse and new quality control laboratories to enhance operational capabilities.

