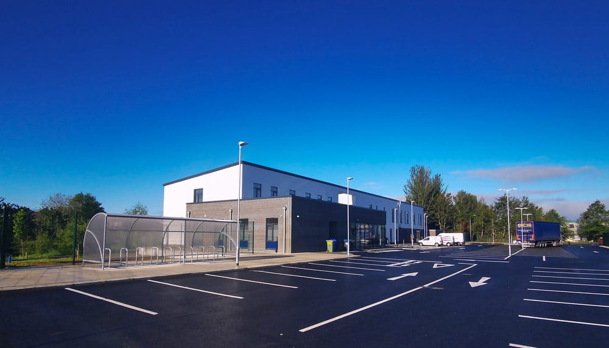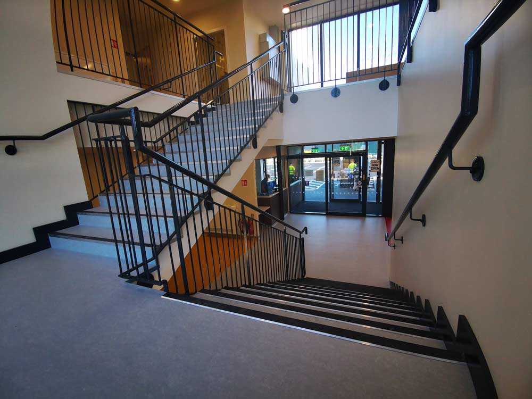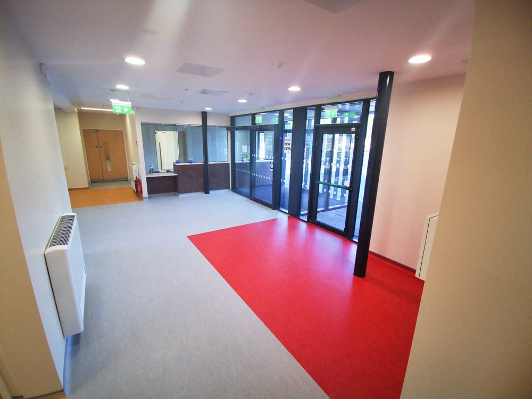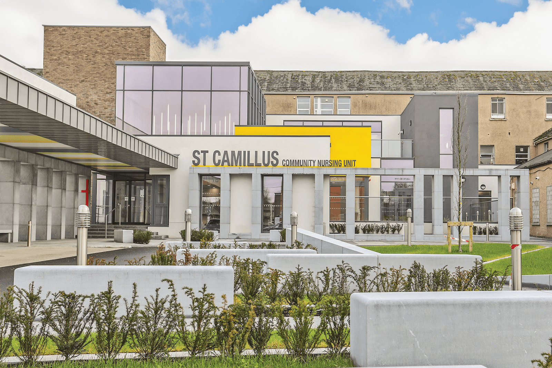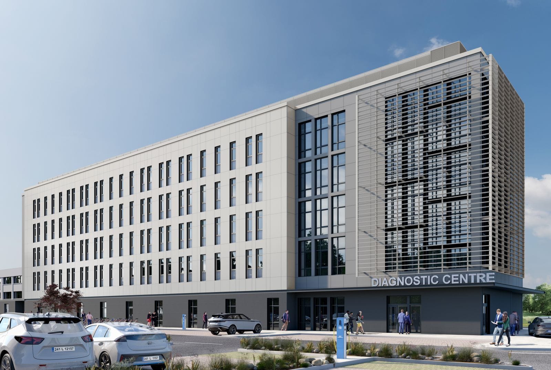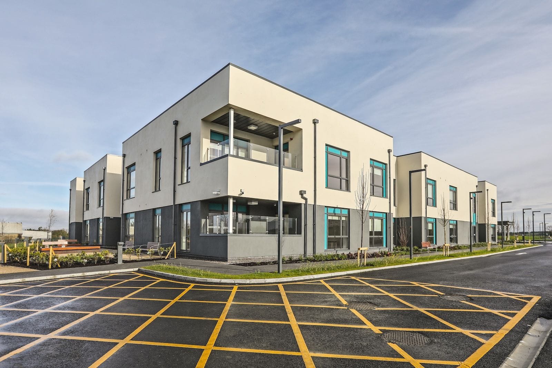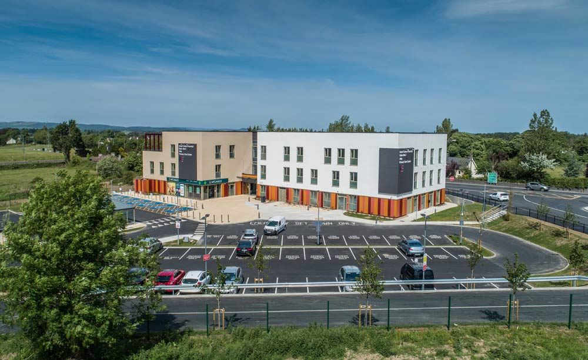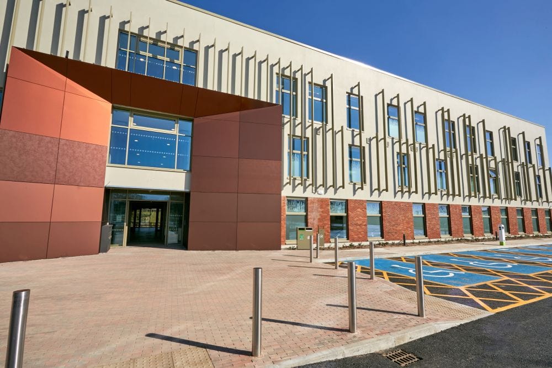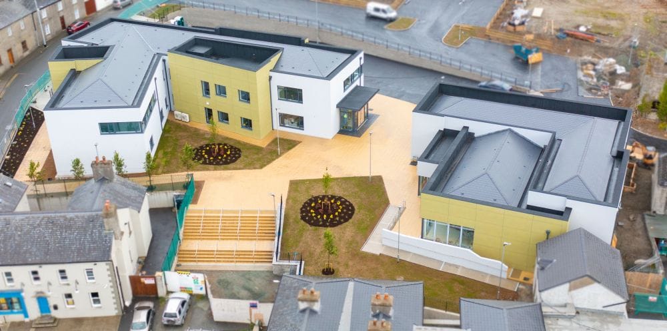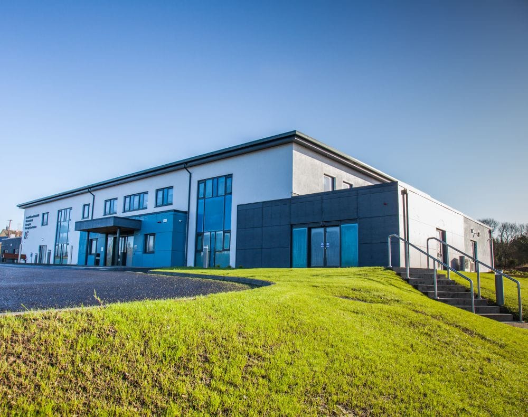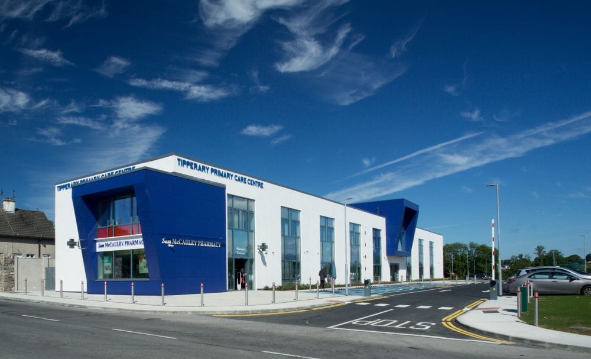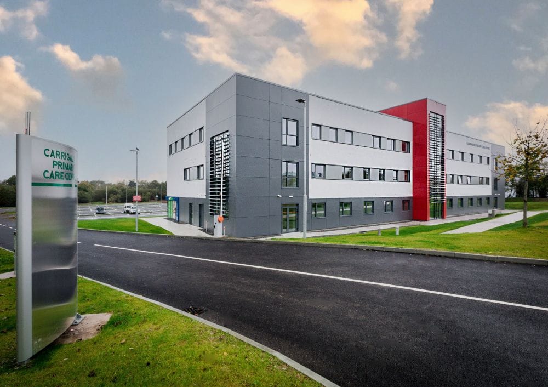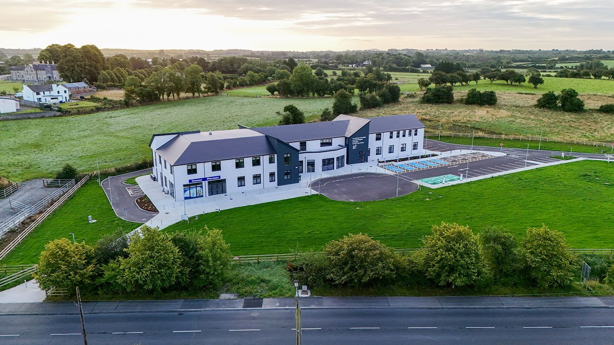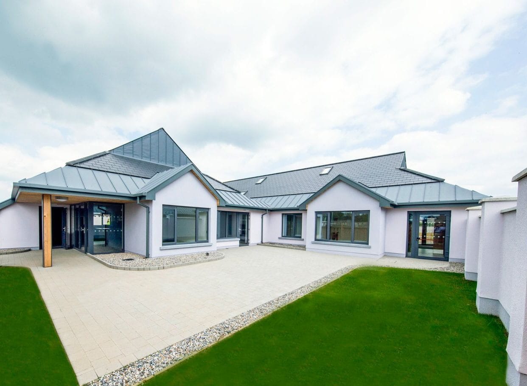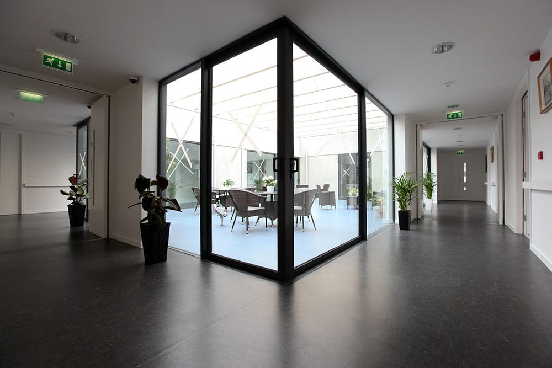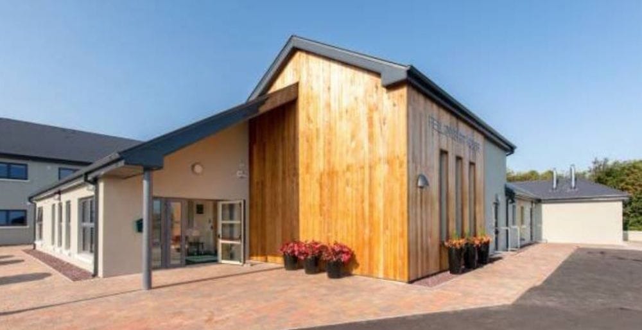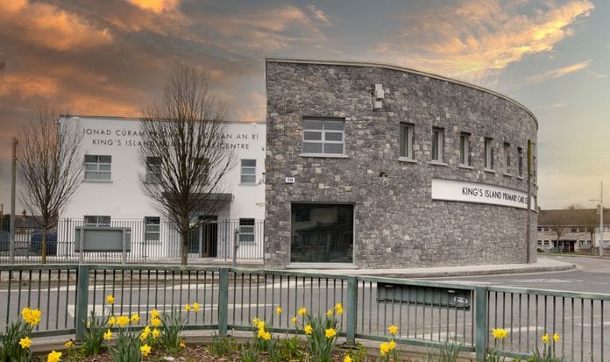Kilmallock Primary Care Centre, Limerick
Client
Zest Healthcare
Project Duration
12 Months
Design Team
Architect: Healy Partners Architects
PQS: Edward Cotter Partnership
Engineer: PUNCH Consulting Engineers
M&E: Woods PS
Project Description
This two-storey building spans 1,610 square meters and is designed to accommodate a wide range of medical services. The facility includes a pharmacy, GP consultation rooms, healthcare offices, dental and physiotherapy suites, clinical nursing rooms, a paediatric suite, and an occupational therapy suite. Additionally, it features a reception area, waiting areas, patient and visitor toilet and changing facilities, staff changing rooms, a staff canteen, a plant room, and a communications room.
The construction project also involved significant external works. These included the provision of 75 car parking spaces, accessible parking, a set-down area for emergency vehicles, an access road, boundary treatments, a waste disposal storage compound, a covered bike compound, soft landscaping, and underground site services.

