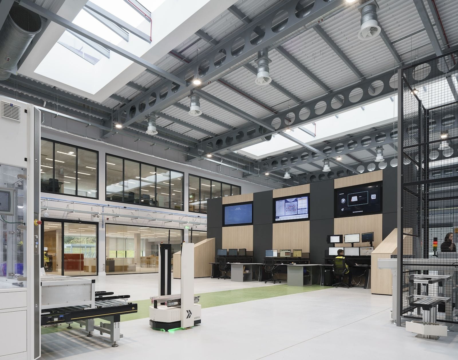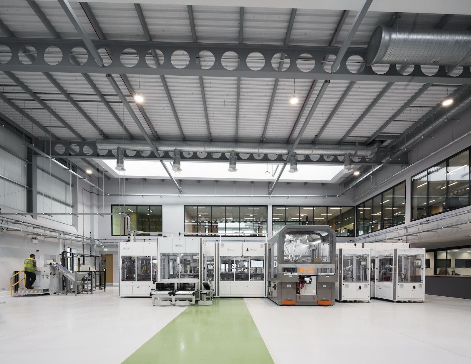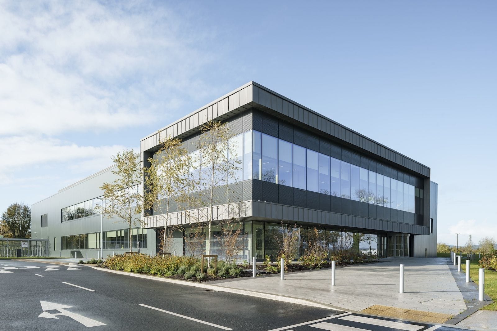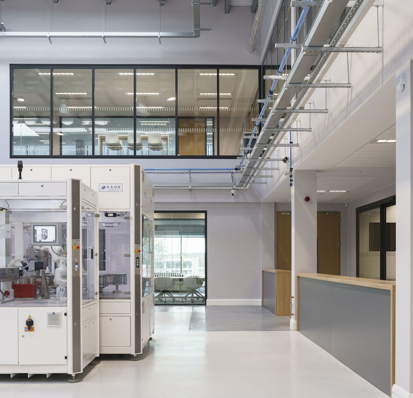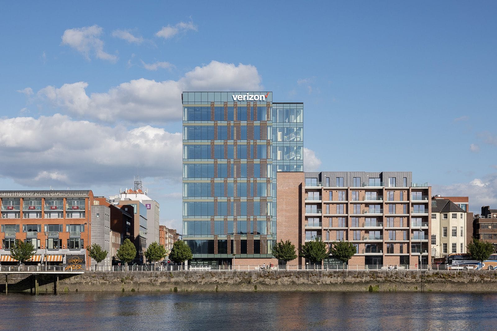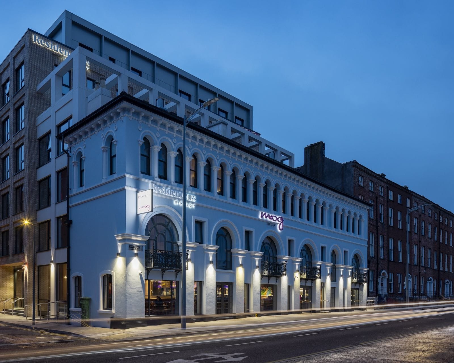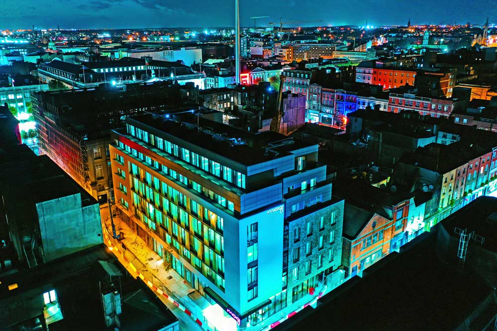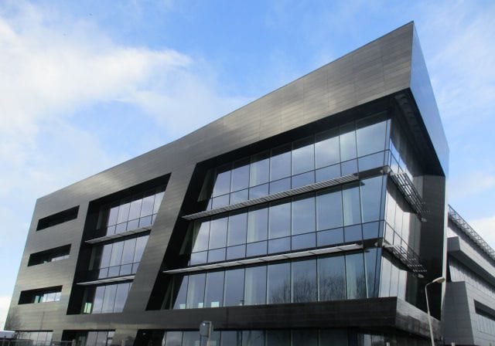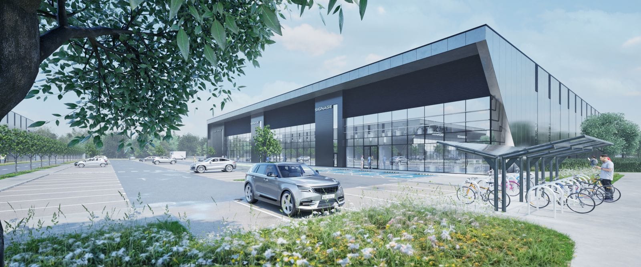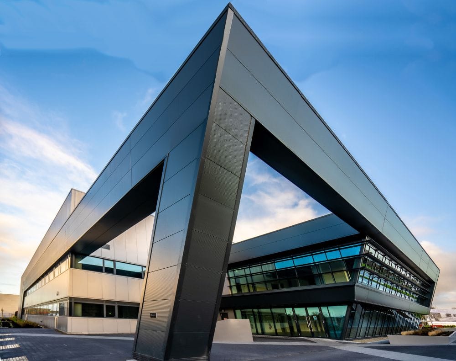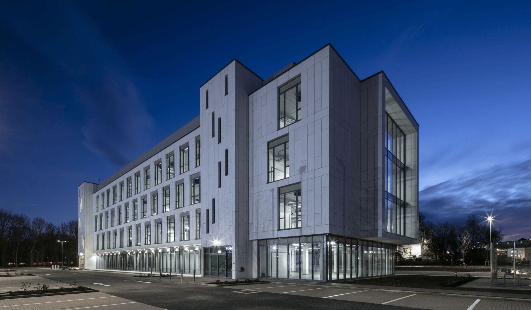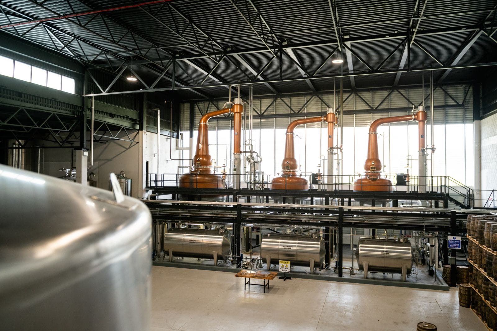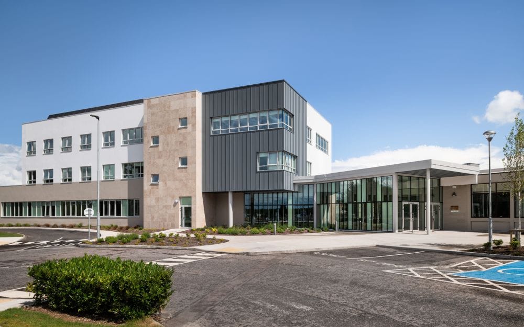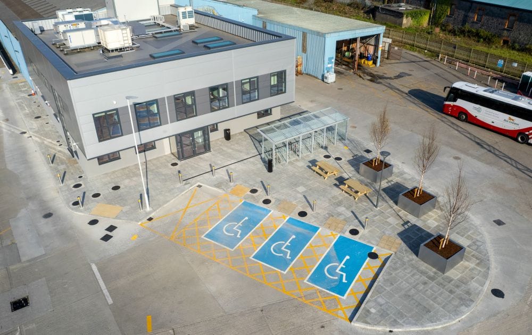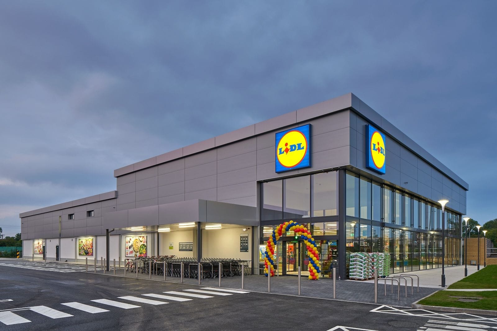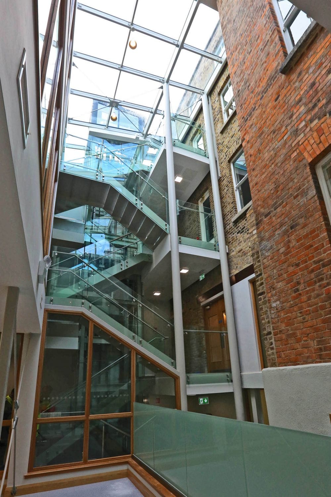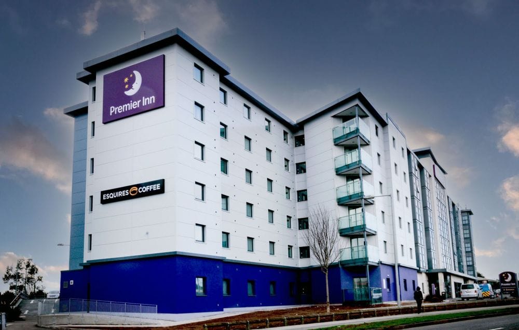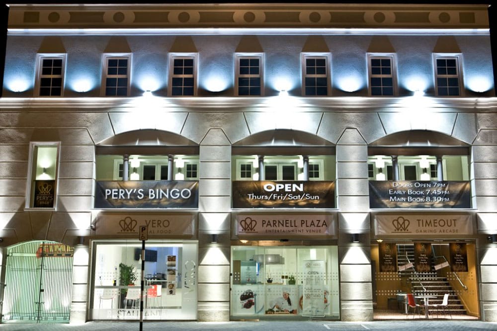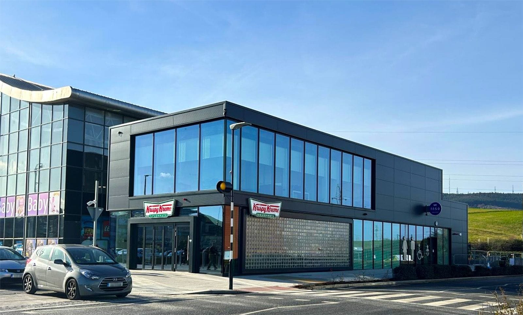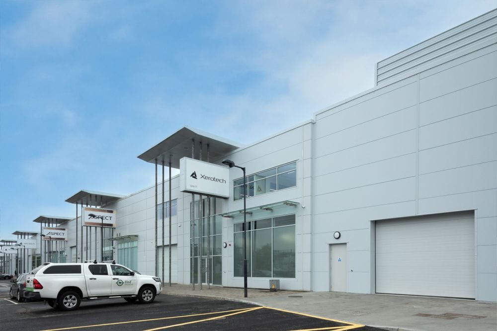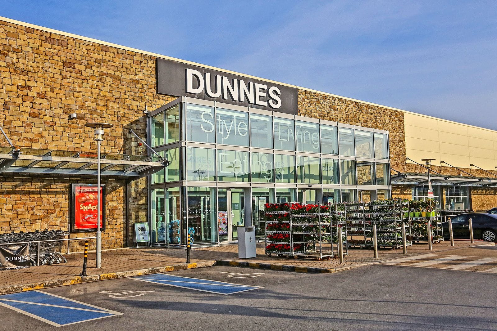IDA Manufacturing Centre, Limerick
Client
IDA Ireland
Project Duration
11 Months
Hours Worked
60,314Design Team
Architect: Henry J Lyons
PQS: Michael Barrett Partnership
Engineer: Arup
PQS: Arup
Project Description
The project consisted of a 3,053m² part single and part two-storey light industrial advanced technology facility. Admin offices, ancillary collaboration room, extensive research and development facilities, a canteen, visitor and staff welfare facilities, internal plant rooms, a screened rooftop plant area, plus a reception area all formed part of the client’s specification.
The development also provided a single-storey electrical substation, car parking, sheltered bicycle parking, pedestrian paths, hard and soft landscaped areas, wayfinding signage, boundary treatments, a service yard, and internal access roads. The world-class, purpose-built facility will support job retention, transformation and the winning of next generation manufacturing investment for Ireland.
Awarded at the ICE for Commercial or Industrial projects up to €10m in 2023. See Awards.

