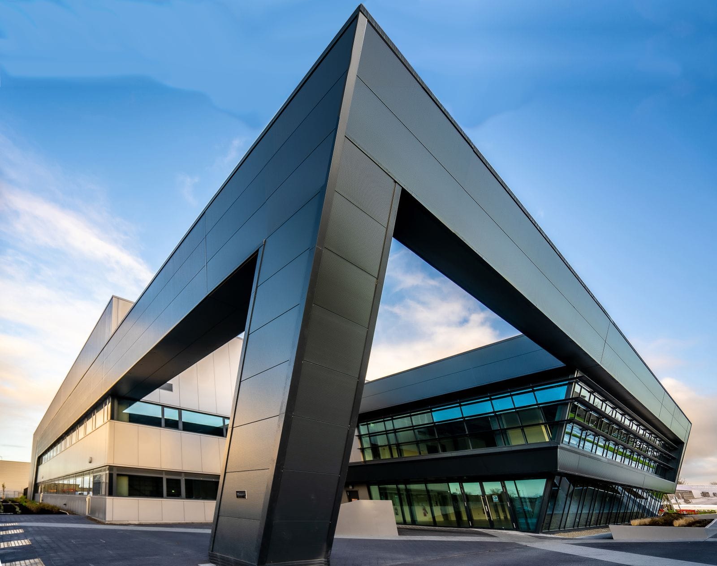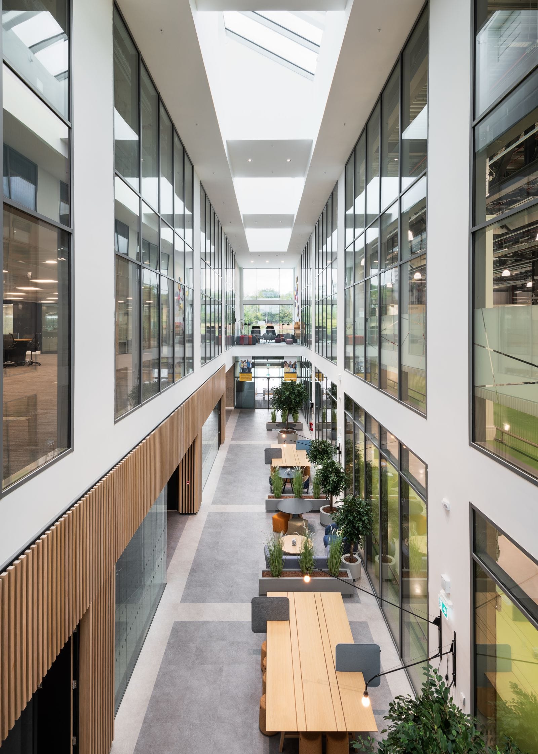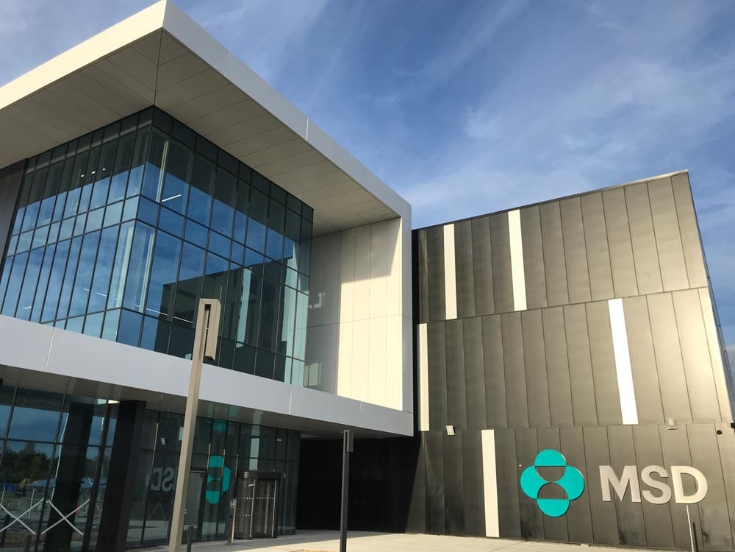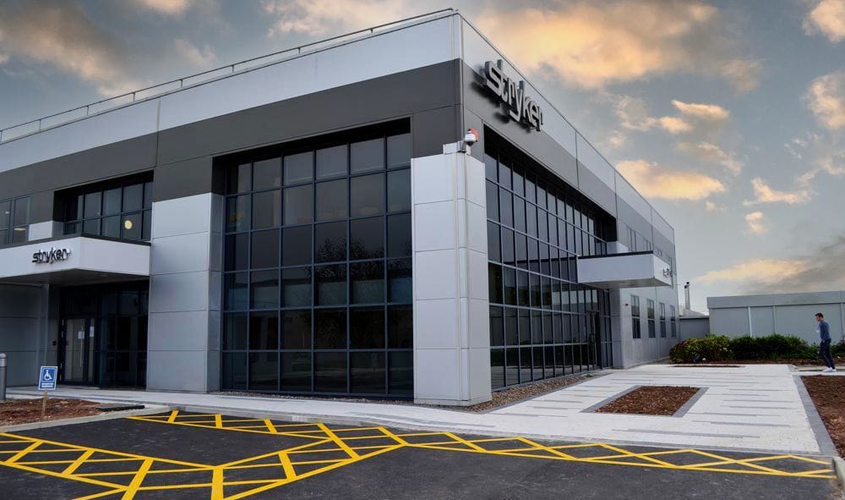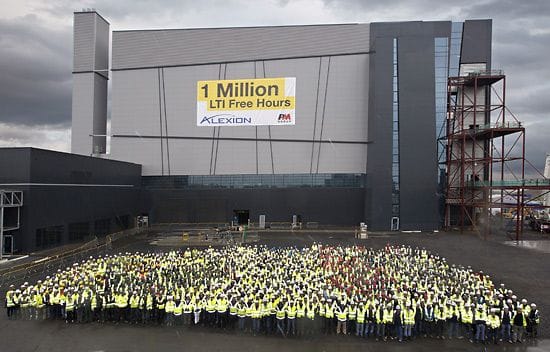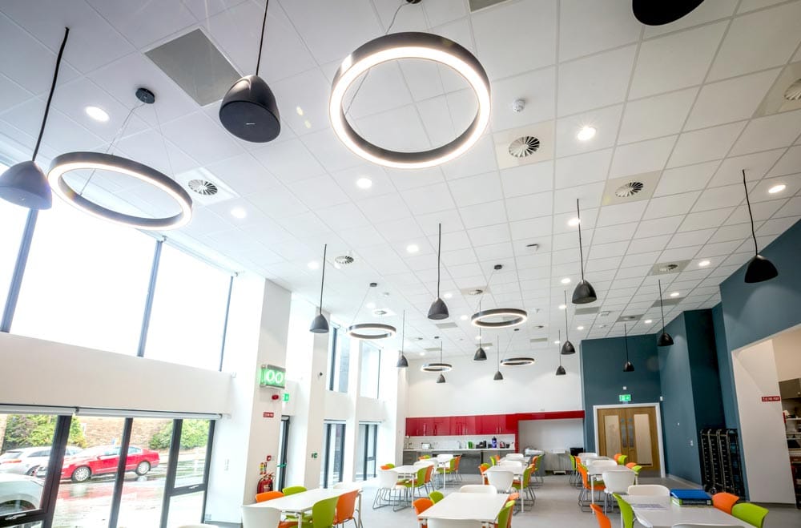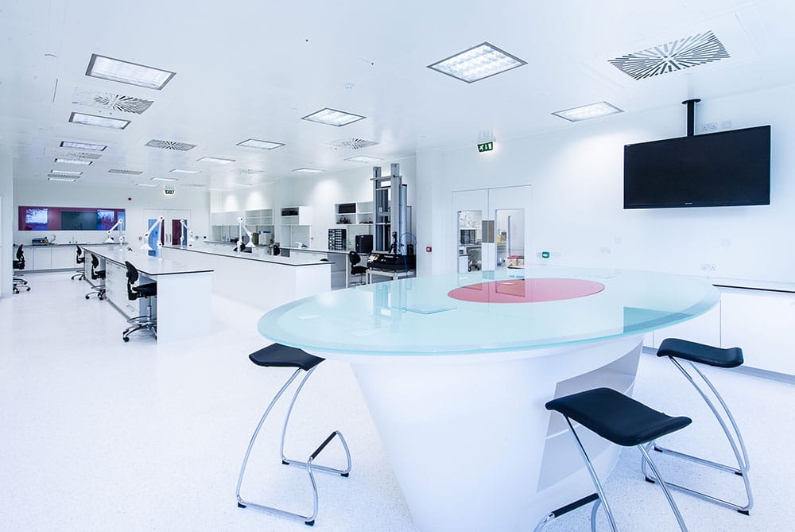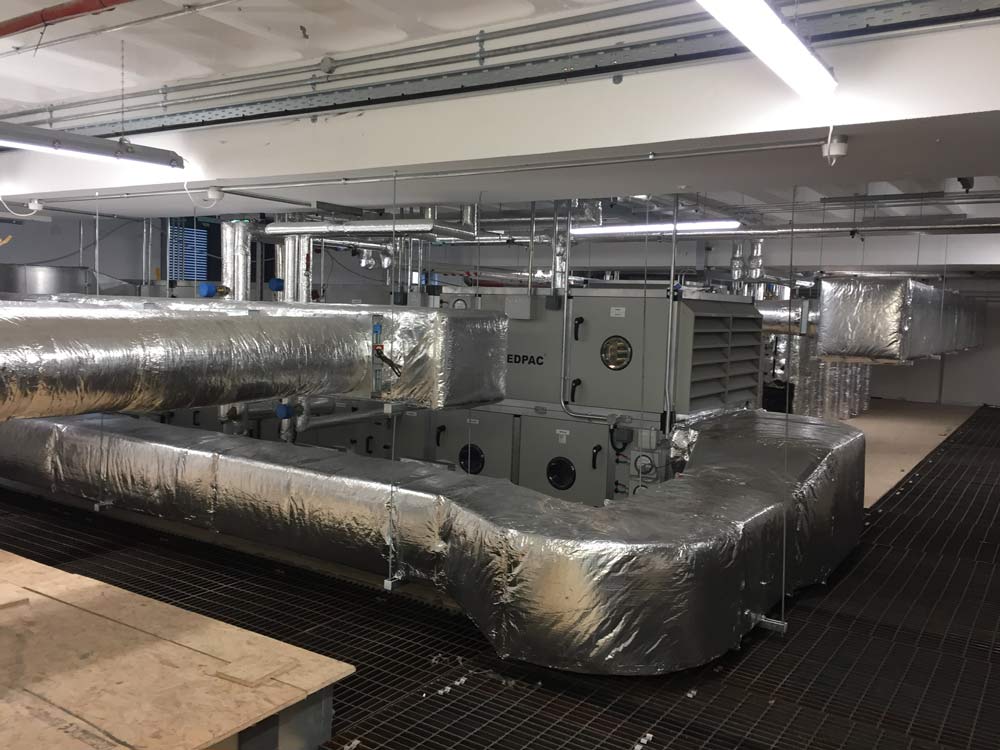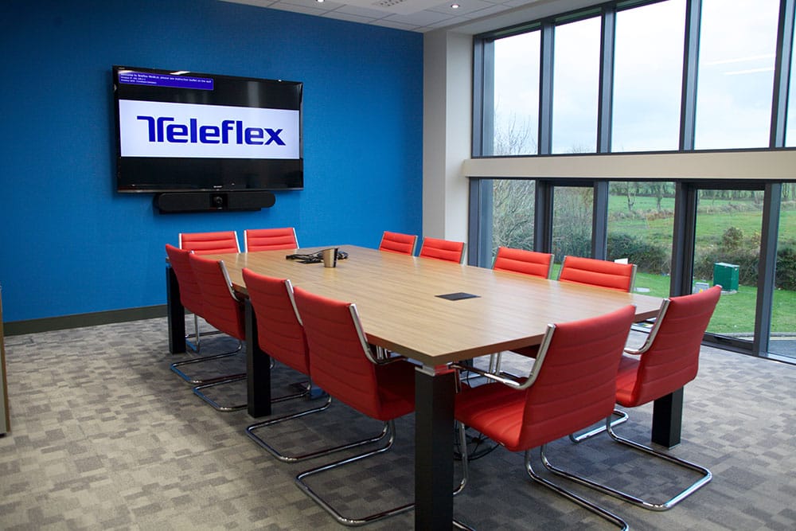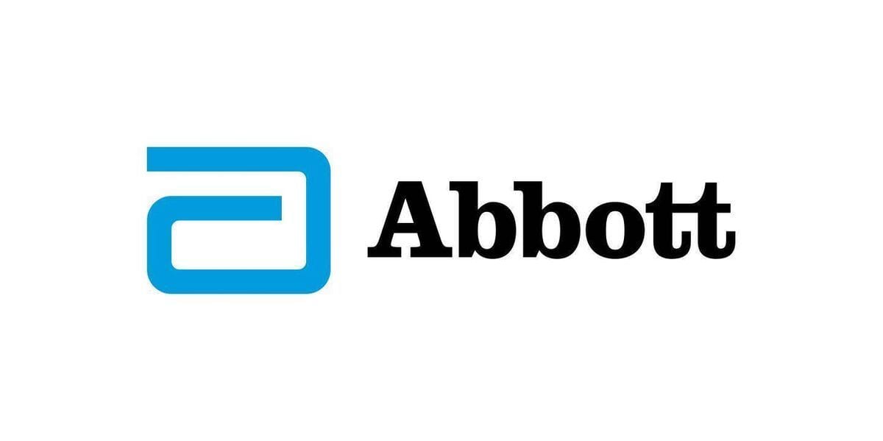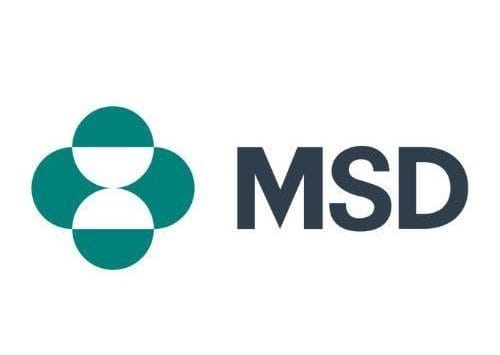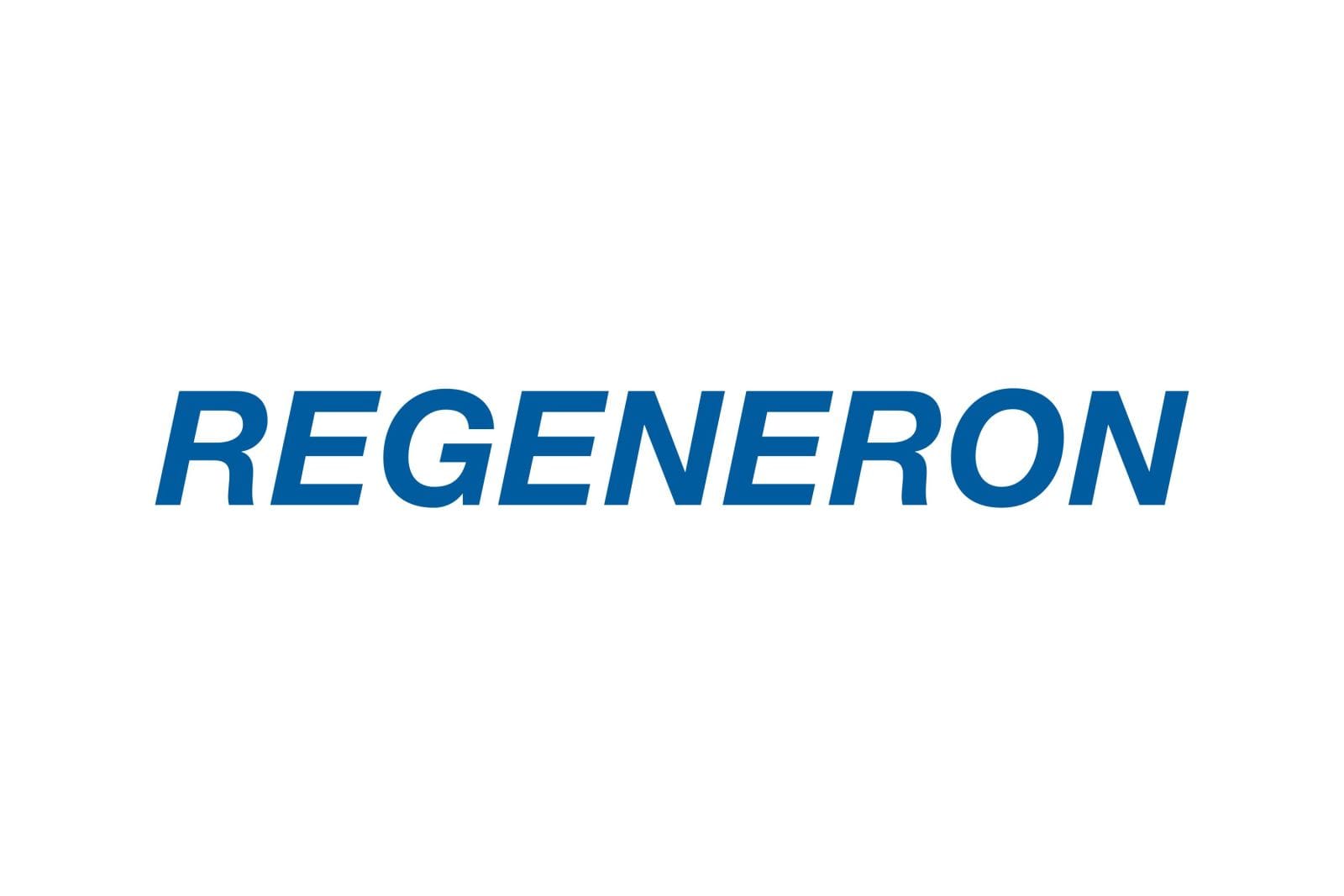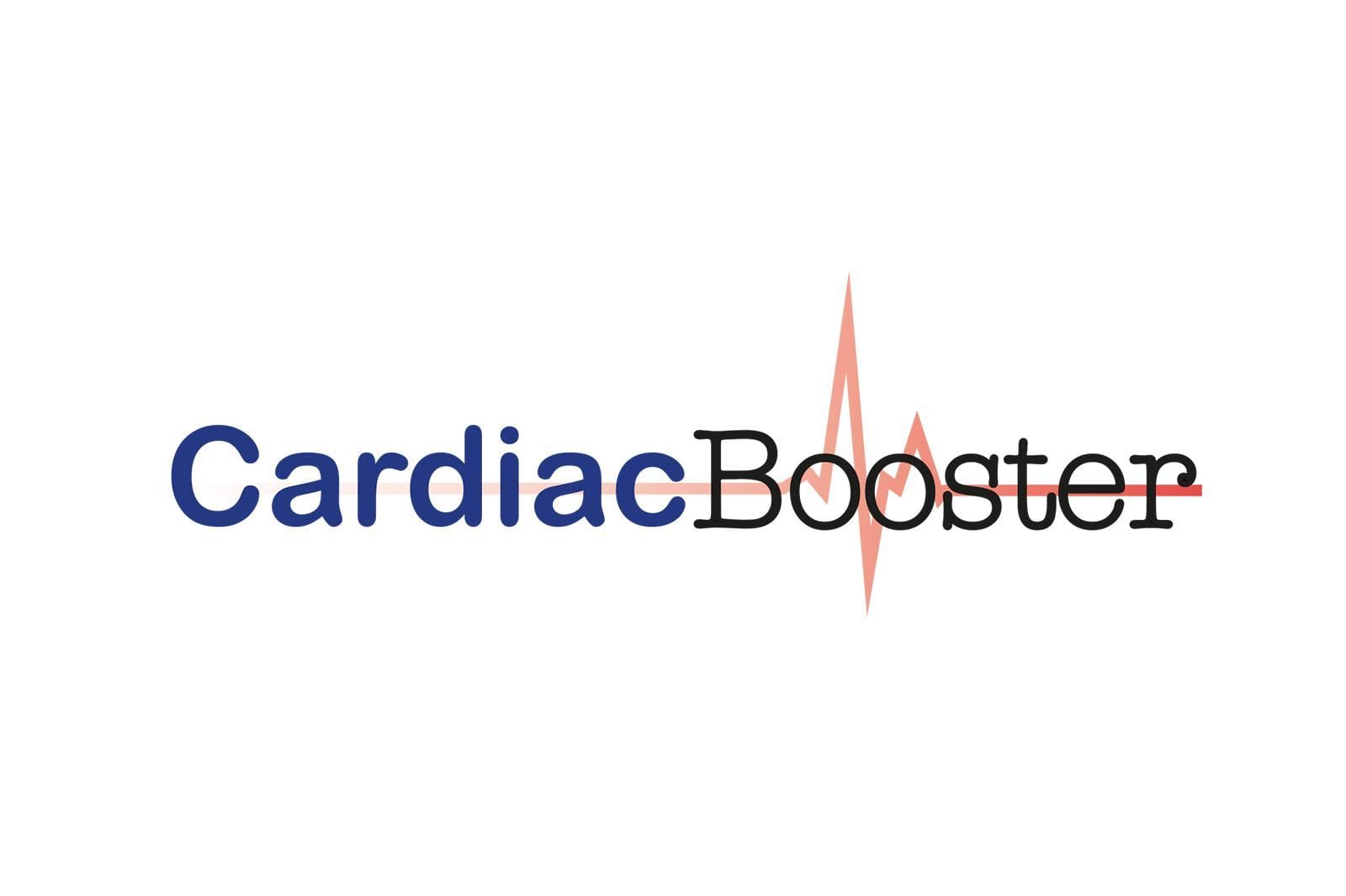ICON Medical, Limerick
Client
ICON Medical Clinical Research
Project Duration
15 weeks
Design Team
Architect: Brill
PQS: Edward Cotter Partnership
M&E: Don O’Malley
Project Description
The project for ICON Medical included the complete fit out of the existing shell and core unit to create a new bespoke fit-out across the 2nd and 3rd floors, totaling 1,858m².
The scope of work included: Designing an open-plan office space, pod offices, reception area, boardroom, meeting rooms, gym, recording studio, canteen, coffee docks, restrooms, and showers.
Installing raised access flooring, internal partitions, doors, screens, and floor/ceiling/wall finishes.
Implementing mechanical and electrical services to support the new layout.
Integrating bespoke built-in furniture to improve functionality and aesthetics.

