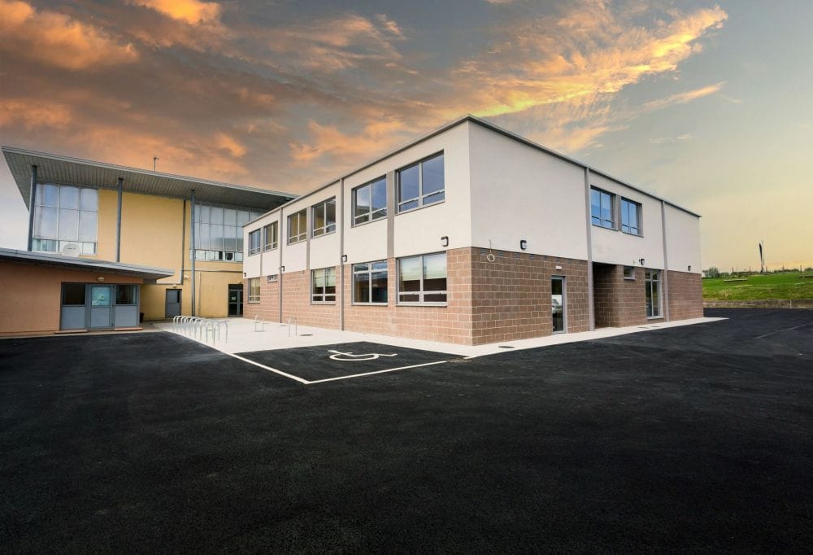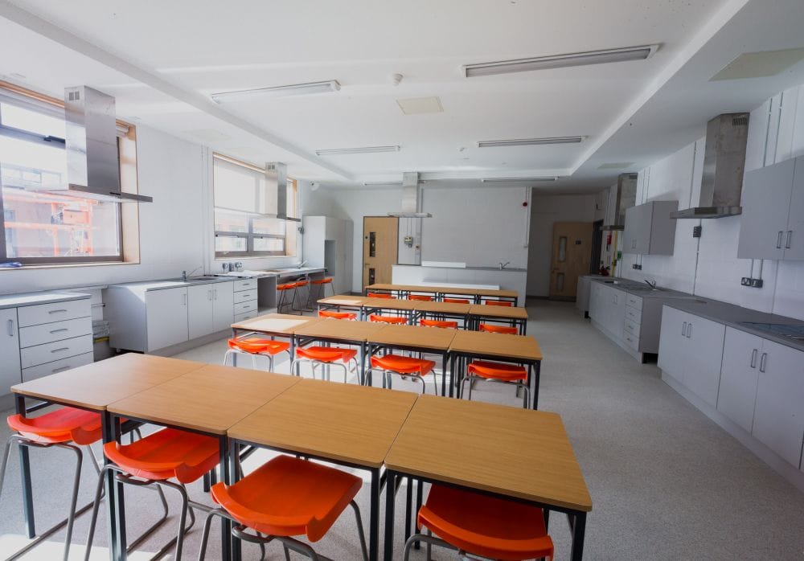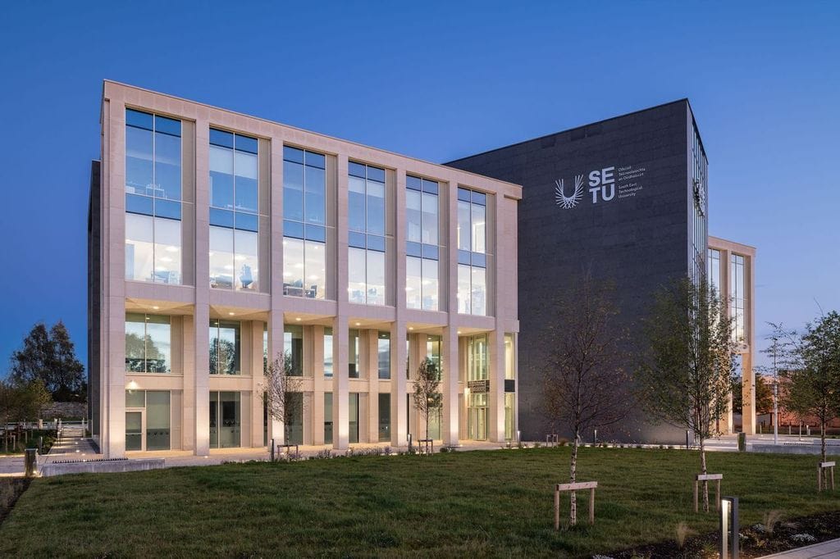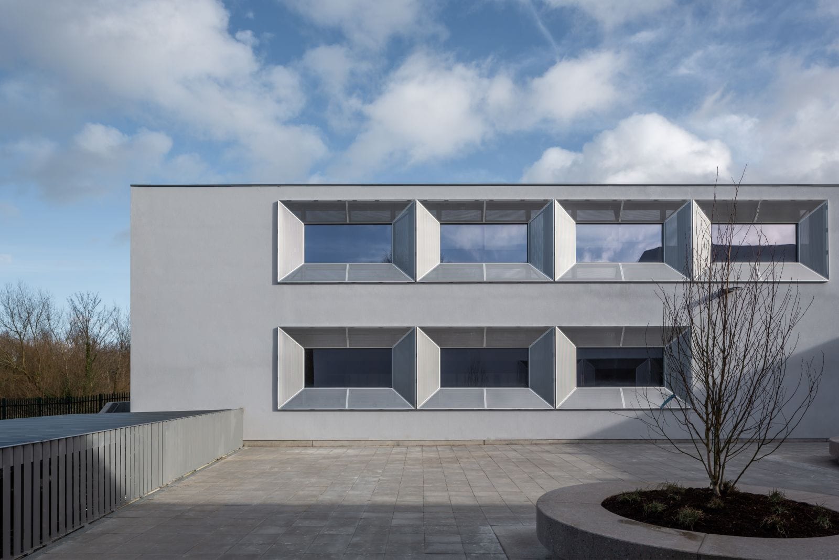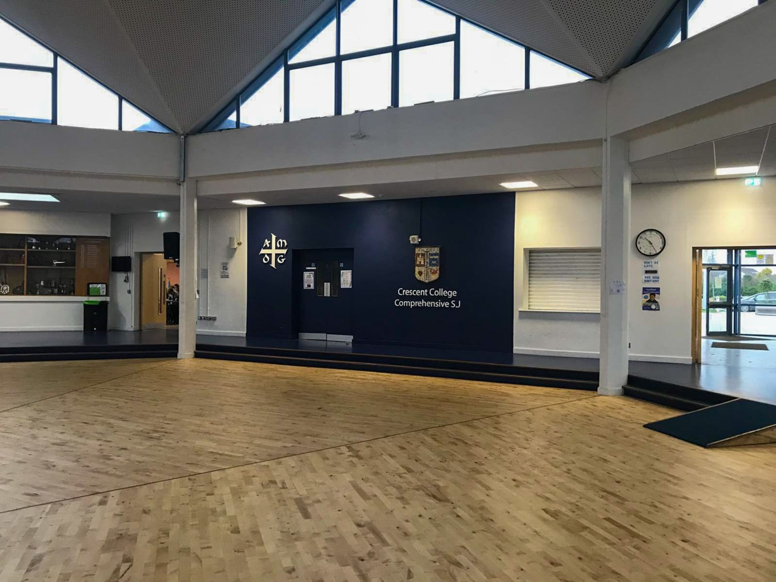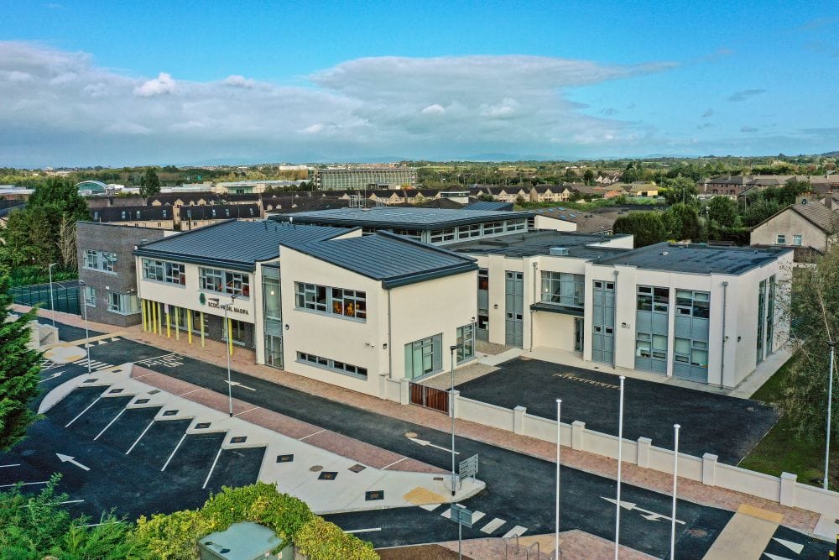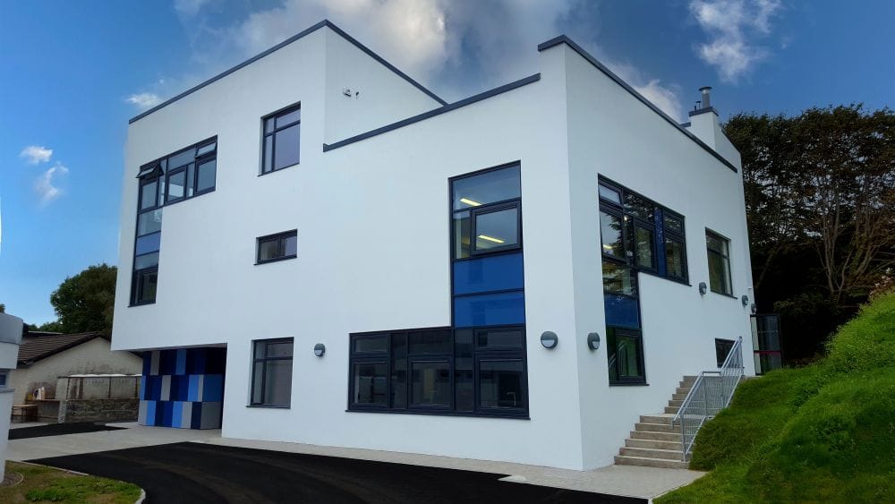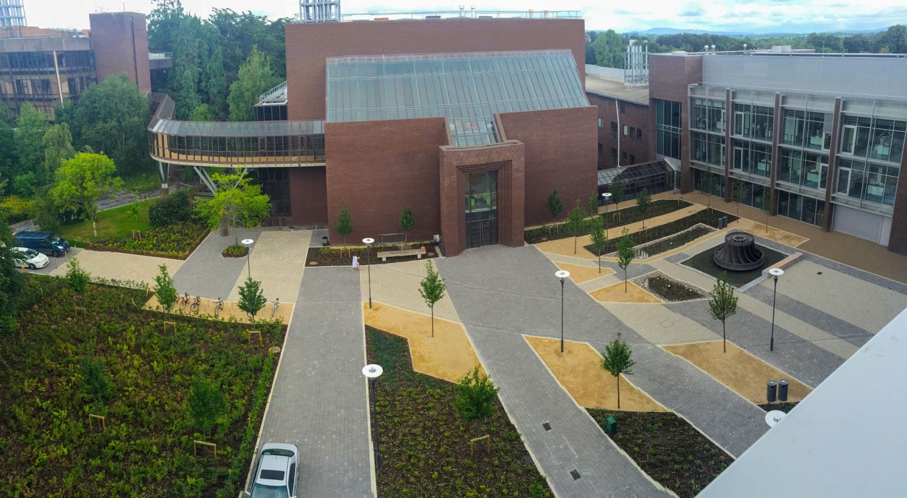Hazelwood College, Limerick
Client
Limerick and Clare ETB
Project Duration
10 months
Design Team
Architect: Leyden Hasset & Associates
PQS: Rogerson Reddan
Engineer: Punch Consulting Engineers
M&E: Moloney Fox
Project Description
The project entailed the construction of a new two-storey extension to the existing local school, totaling 972m². This included the provision of hard surfaces and car parking in the new areas, along with the development of new ball courts spanning 3,135m². All associated services and ancillary works necessary for the project were also completed.
Our scope of work encompassed site clearance and preparation, the establishment of a site compound, construction access points for the works, and the installation of a new drainage system.

