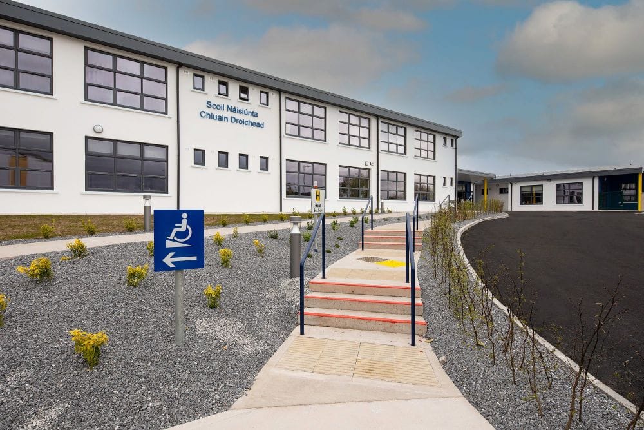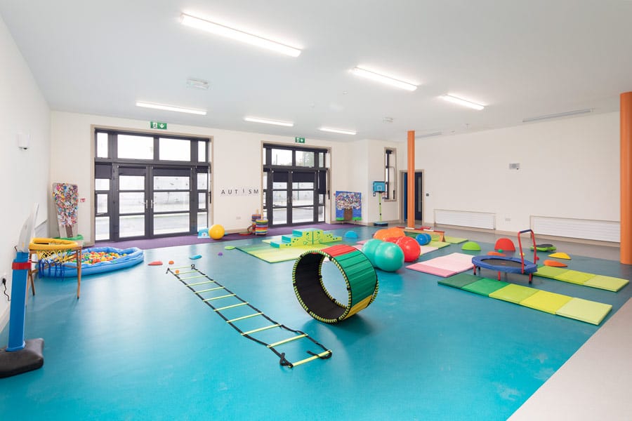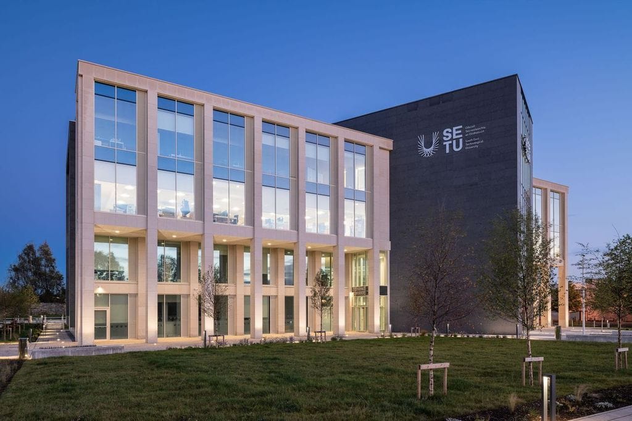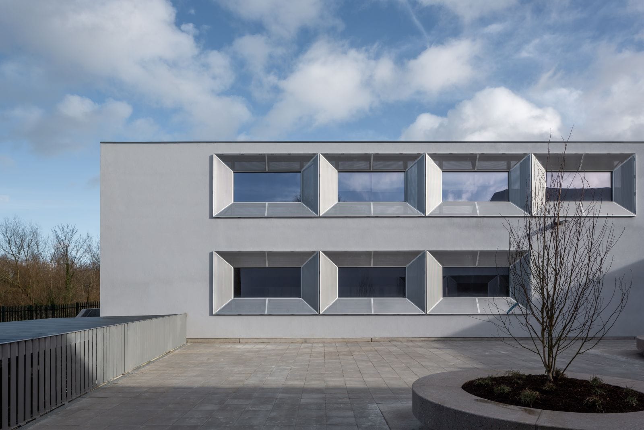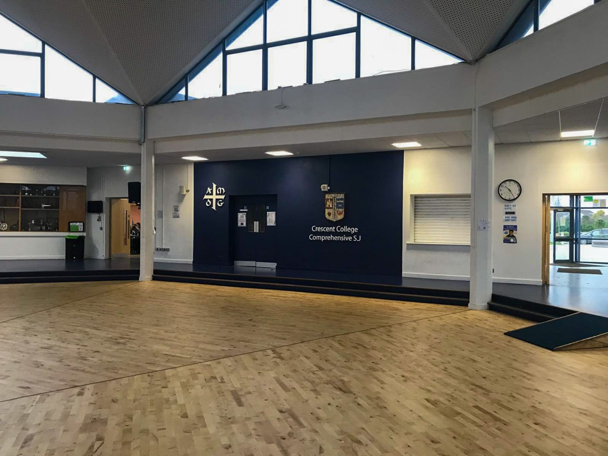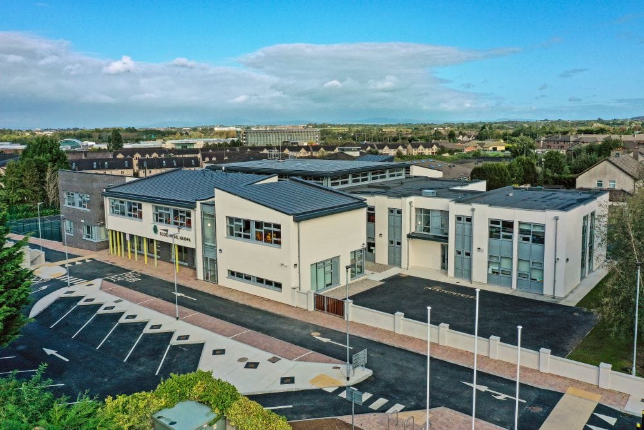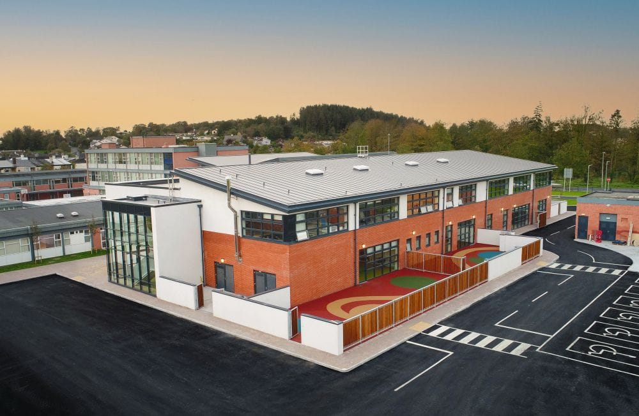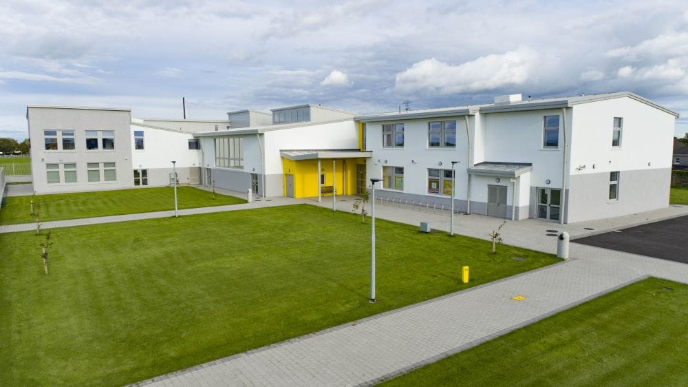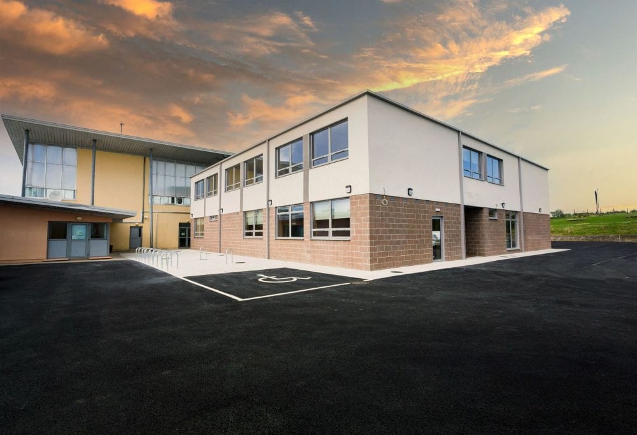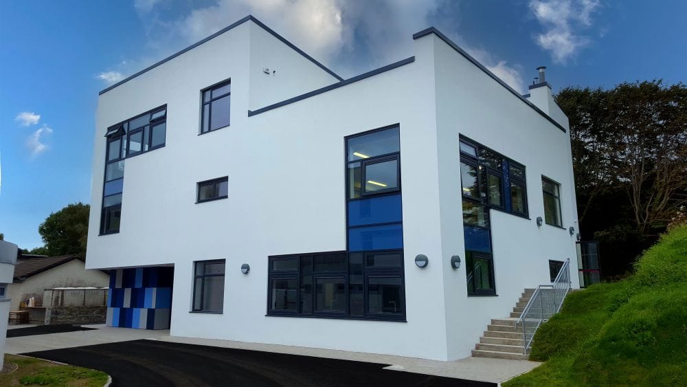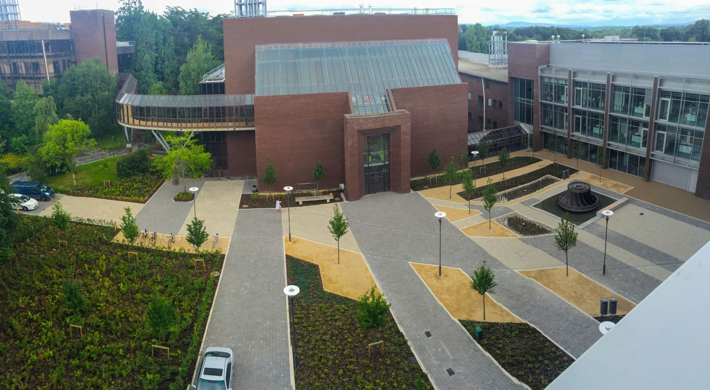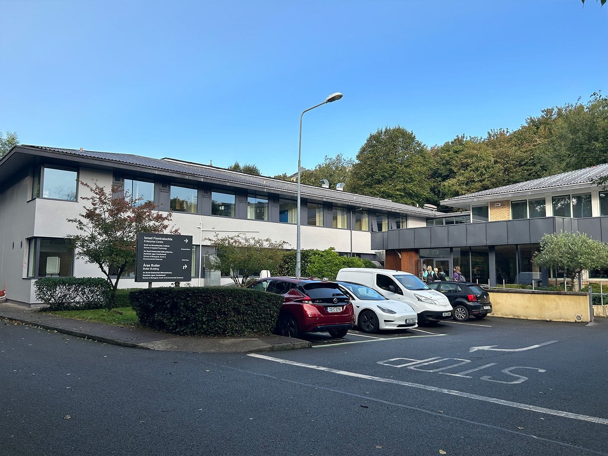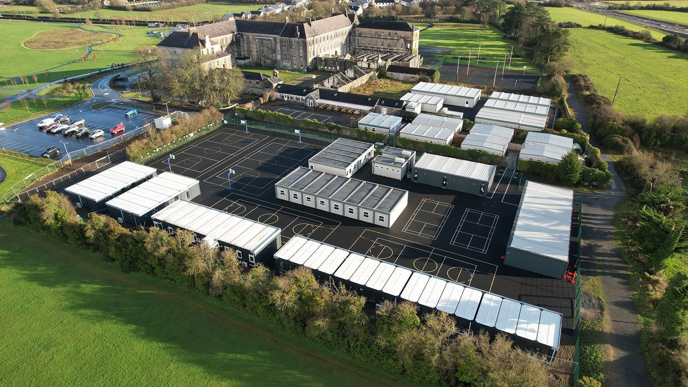Clondrohid School, Cork
Client
Board of Management, Clondrohid National School
Project Duration
12 Months
Design Team
Architect: Bertie Pope & Associates Architects
PQS: Harris Coyle Breen
Engineer: MRG Consulting Engineers
M&E: Matt O’Mahoney
Project Description
The project entailed the construction of a new two-storey, 8-classroom school located to the rear of the existing school premises. The existing school was preserved for future community use, while temporary cabins were subsequently dismantled to facilitate the installation of new ball courts and additional overflow car parking areas.
In total, 37 car parking spaces were developed on the eastern and southern sides of the site. Additionally, the project included the creation of a play area in the northwest corner of the site and a smaller one in the northeast corner.


