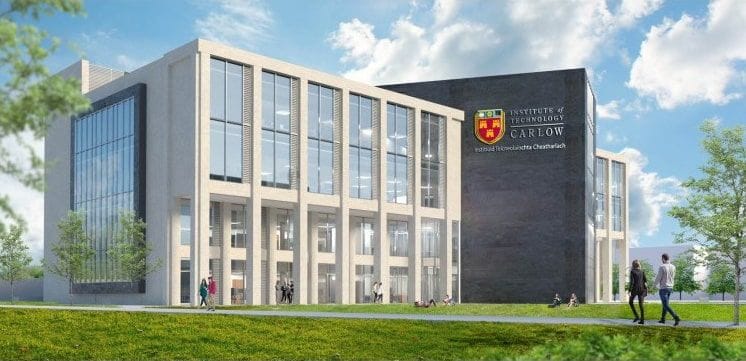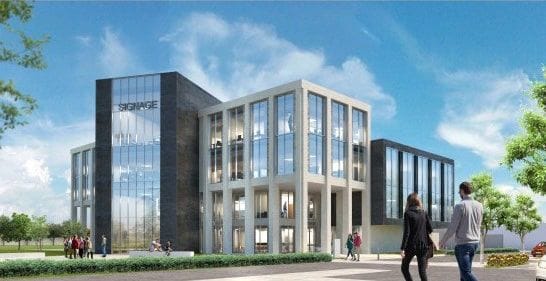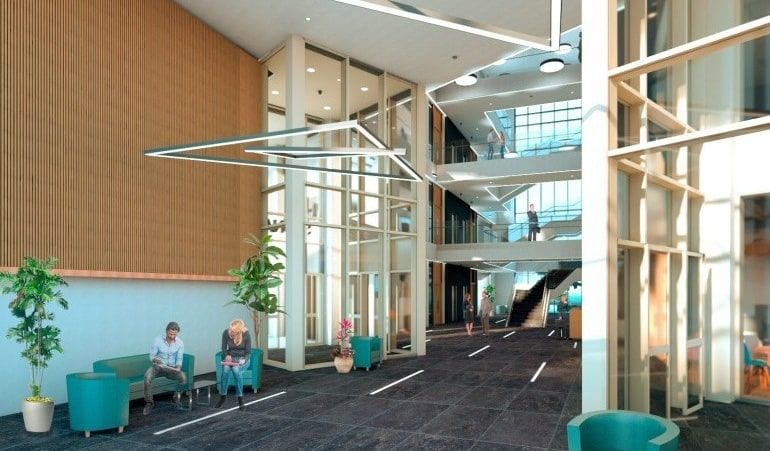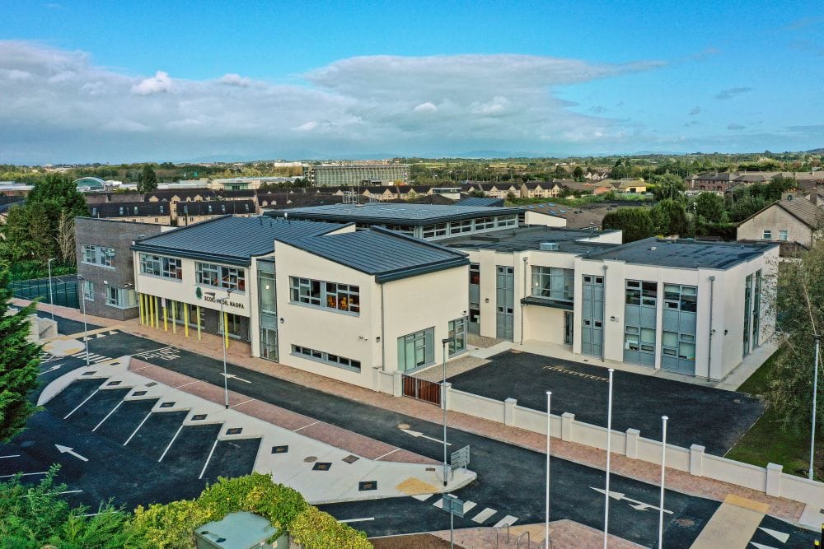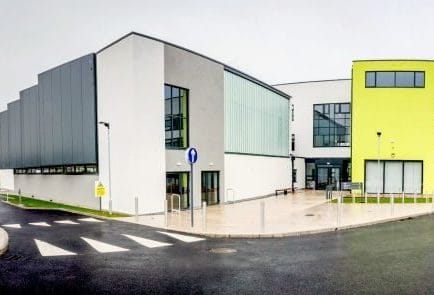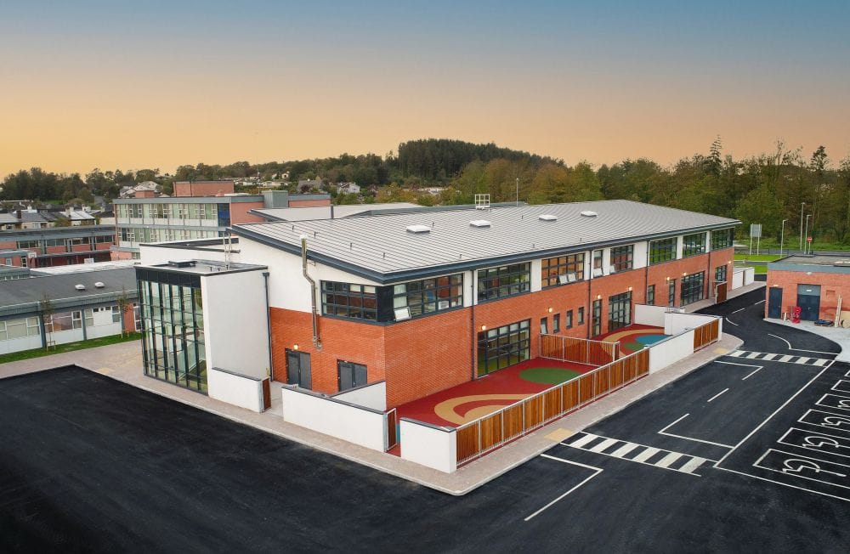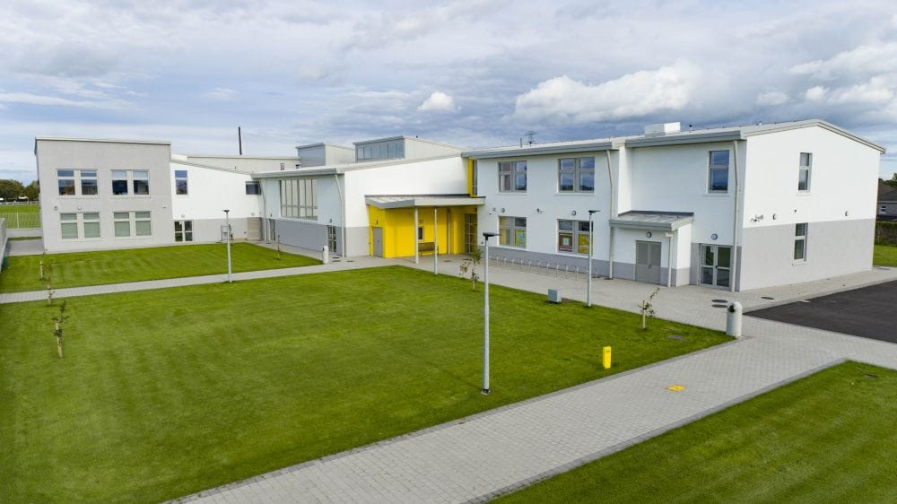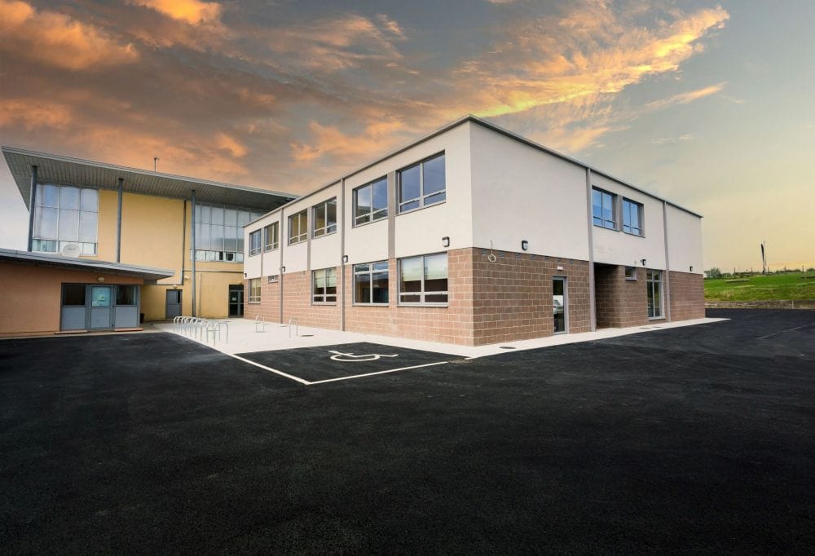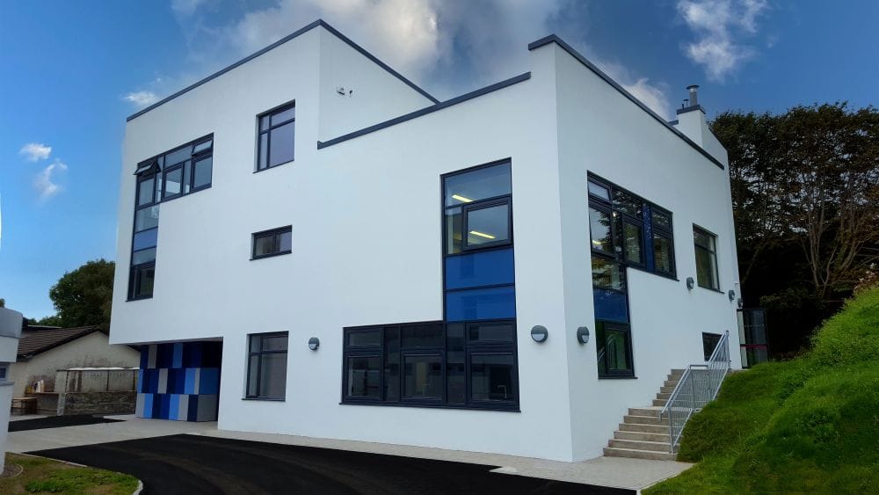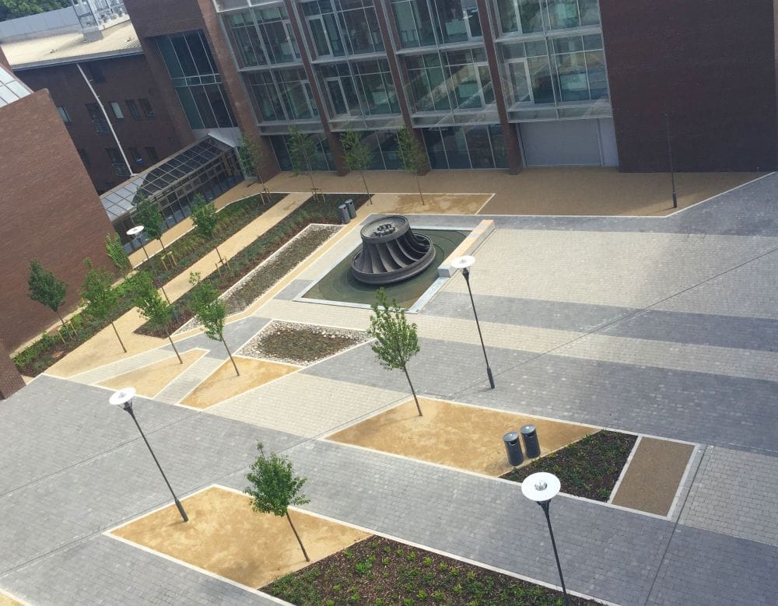CIT Corporate Support Services Building
Client
Institute of Technology Carlow
Project Duration
In Progress
Design Team
Wejchert Architects
McMahon Associates
Duke McCaffery Consulting
OLM Consultancy
BDP
Jeremy Gardner Associates
Project Description
The new 5000sqm, 4-storey Corporate Support Services Building is located on the northern end of the IT Carlow campus providing storage and office space for various departments including HR, Development, Finance, International, Academic Staff, Admin, Estates and Insurtech.
The new building includes a vertical central atrium throughout, substation and new east road. The facility is a stone and glazing clad structural steel structure. External Works include a new Plaza area to the west side which ties in with the campus masterplan, storage units and works to eastern link road.

