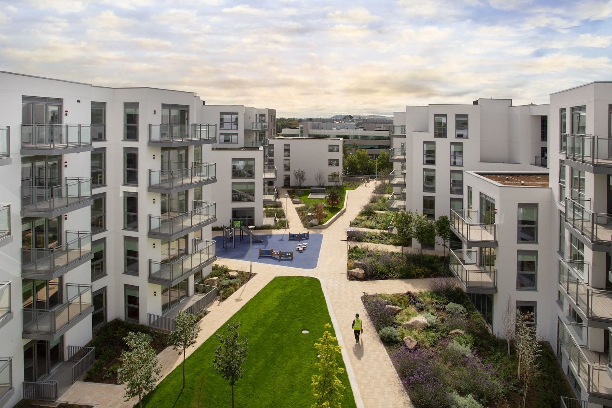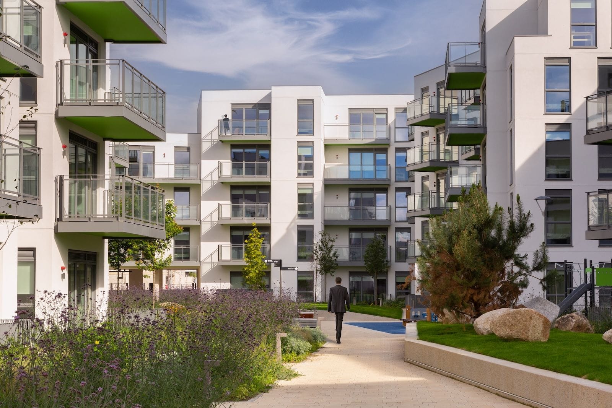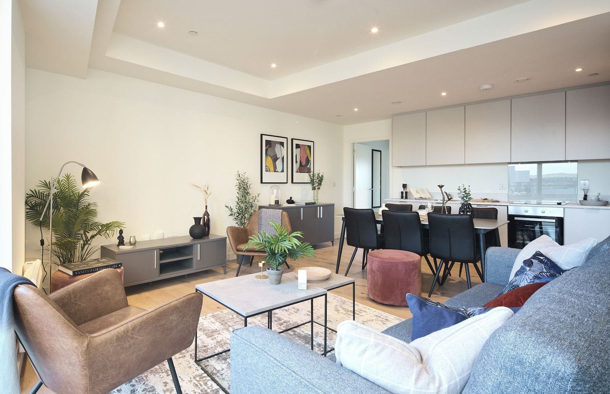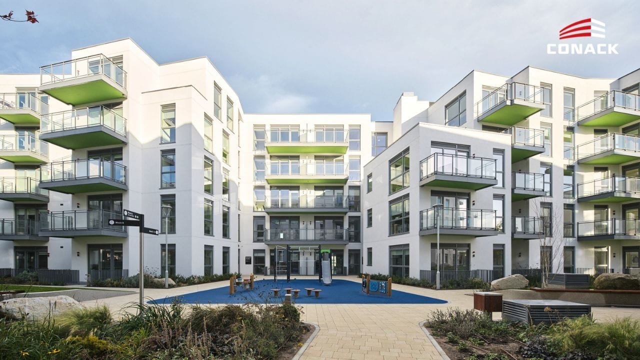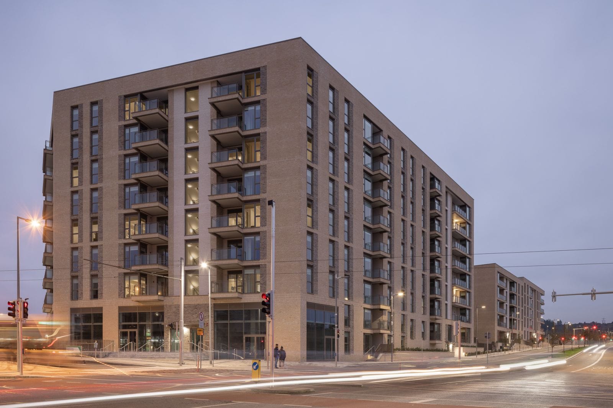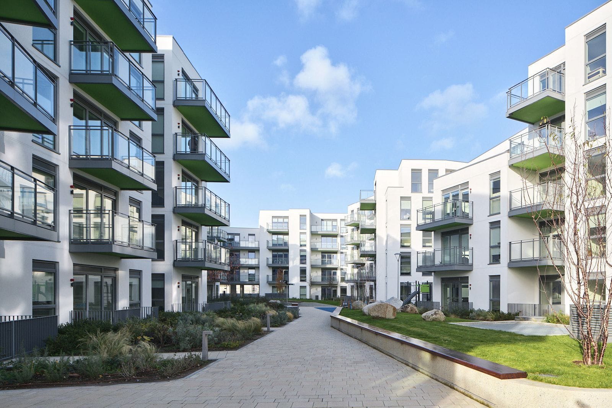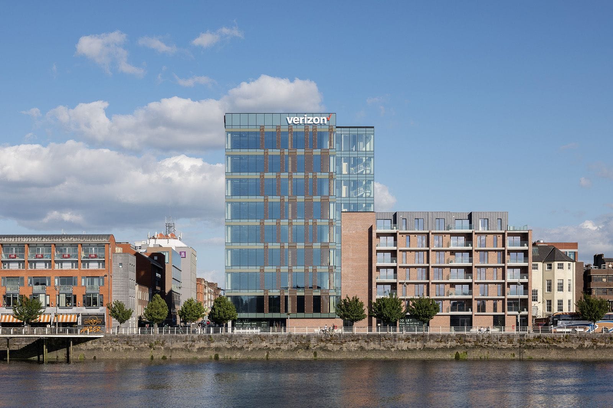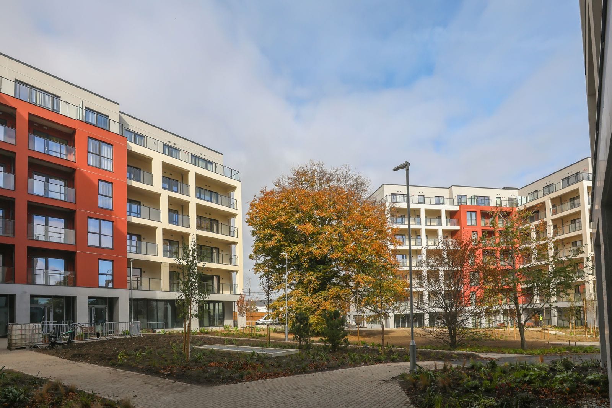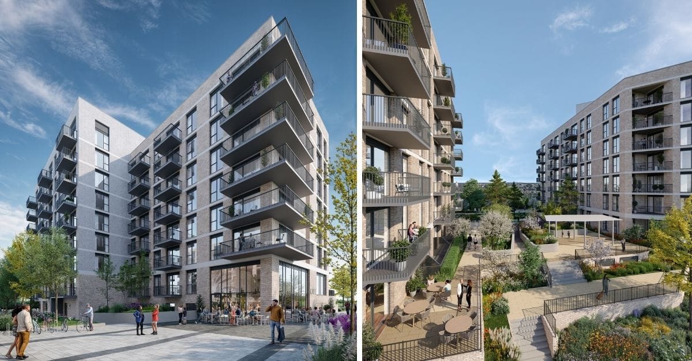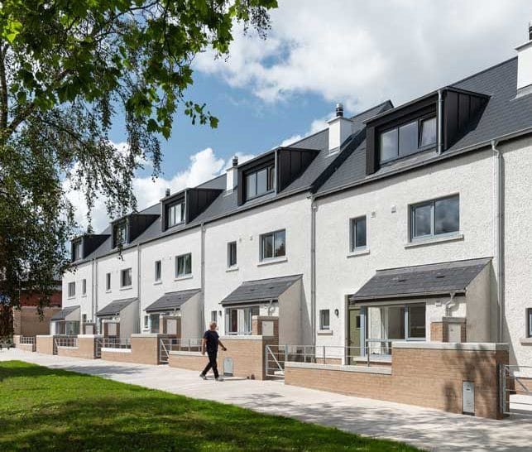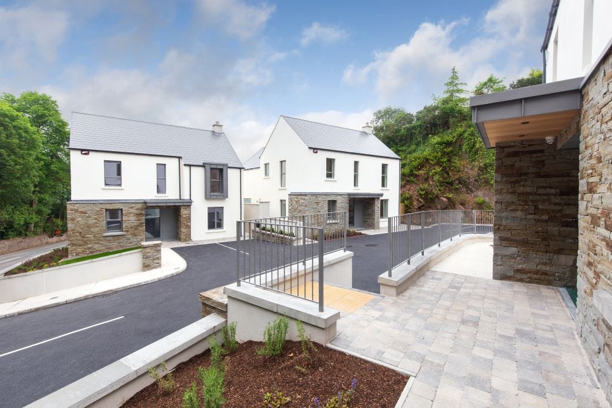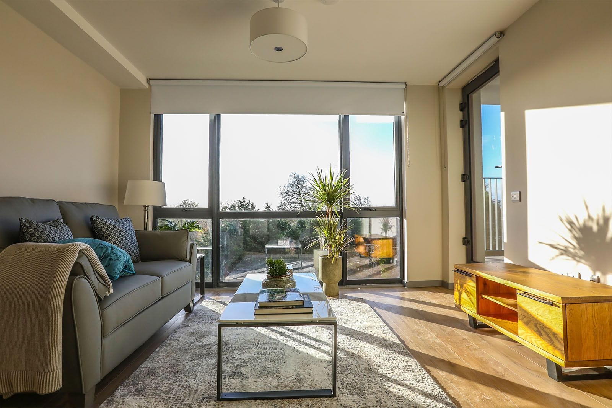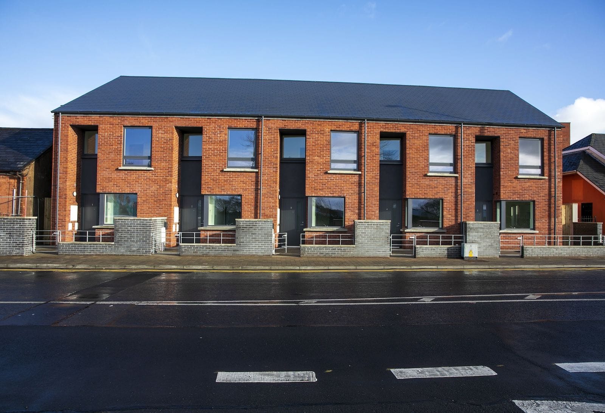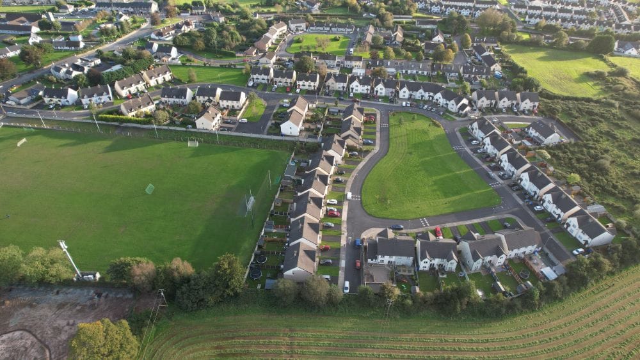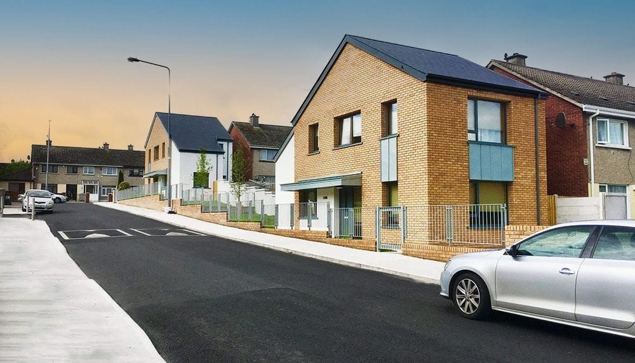Cherrywood Town Centre, Dublin (TC4)
Client
Hines
Project Duration
24 months
Hours Worked
388,690Design Team
Architect: Henry J Lyons
PQS: Conway McBeth
Engineer: Barrett Mahoney
M&E: OCSC
Project Description
Cherrywood TC4 (Block F2 also known as The Barrington Building) is a state-of-the-art multi-storey residential development over basement, covering 19,567m2 of the project is above ground. The building features 212 modern apartments, complete with ancillary accommodation and balconies. These include 22 studios, 41 one-bedroom units, 117 two-bedroom units, and 32 three-bedroom units. Designed for community living, the building offers communal amenity facilities of 115m2 on the fourth floor and a 114m2 retail unit at ground level facing Cherrywood Avenue. The structure varies in height, with five storeys along Central Avenue and six storeys facing the internal courtyard and Cherrywood Avenue.
As part of Cherrywoods overall development, this project was designed to provide a state-of-the-art, sustainable, cycle and pedestrian-friendly mixed-use urban area. This project is LEED certified along with considerate contractors and WELL.

