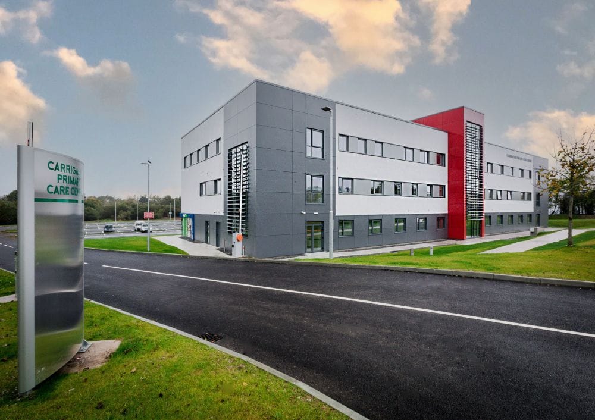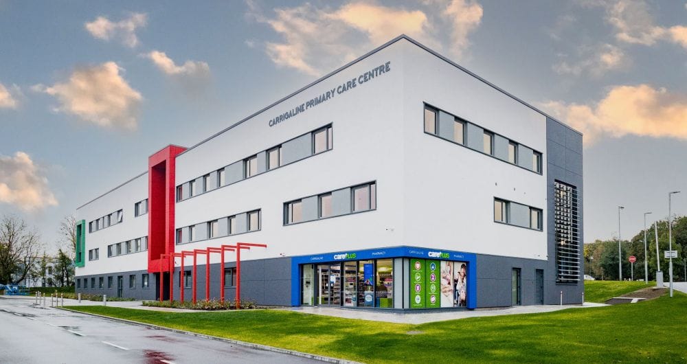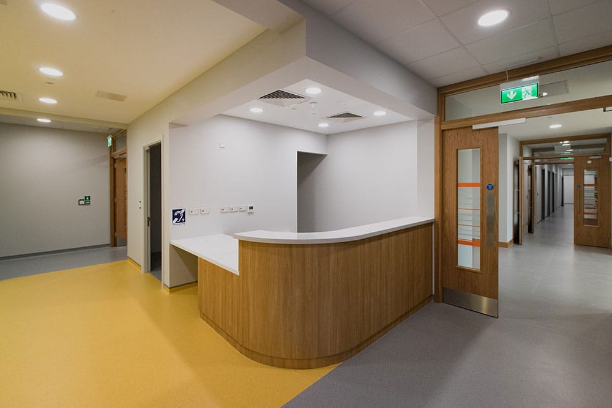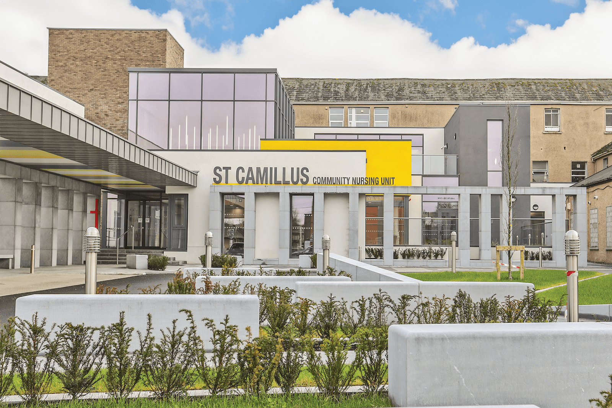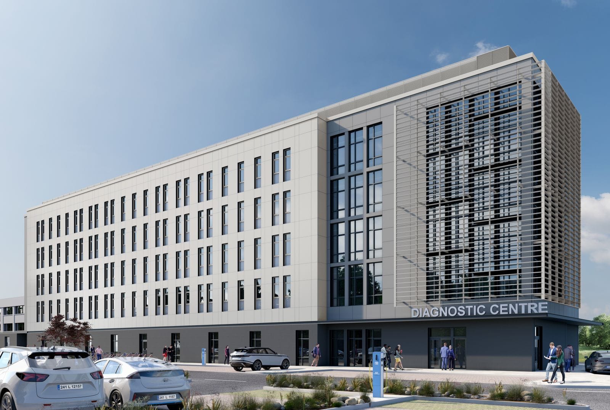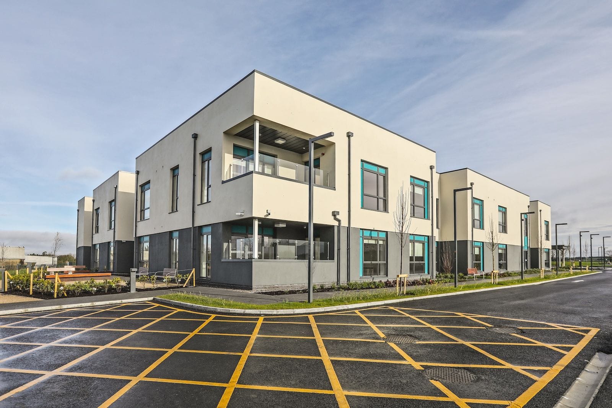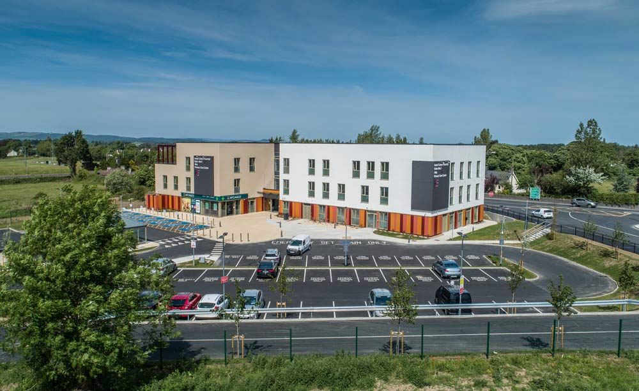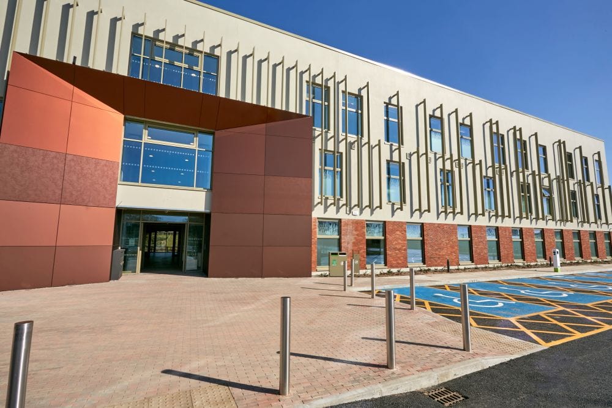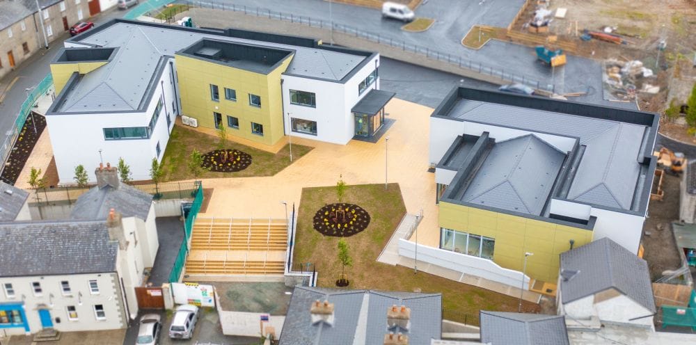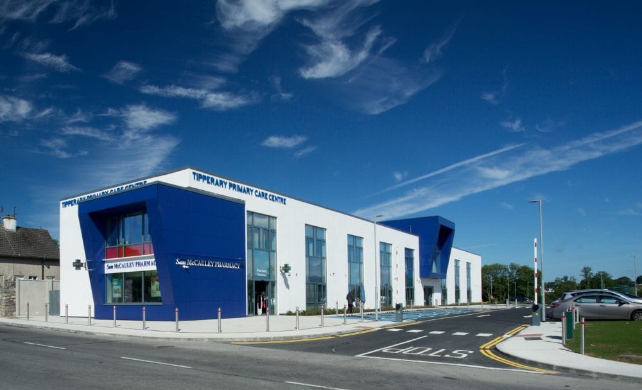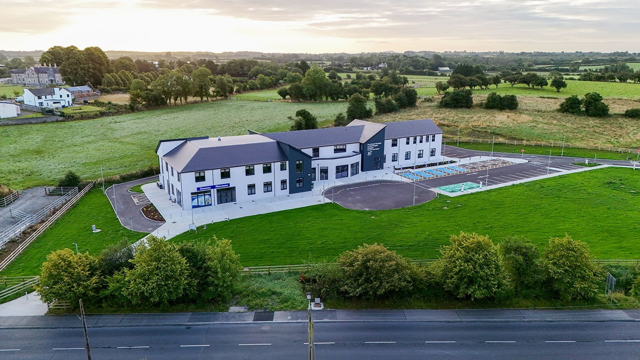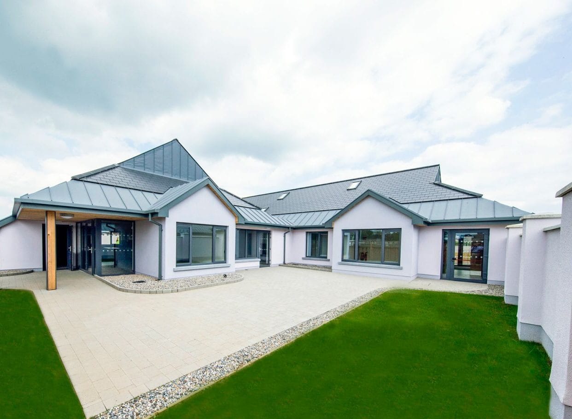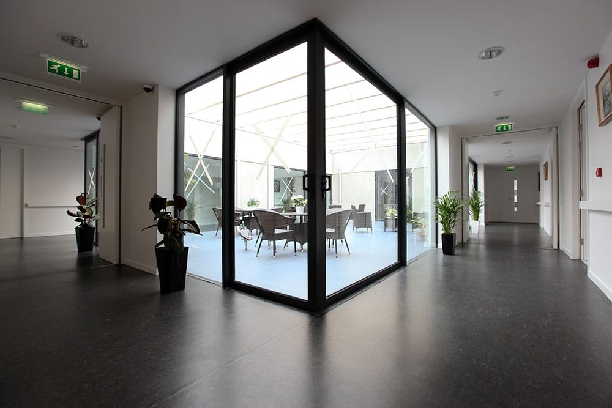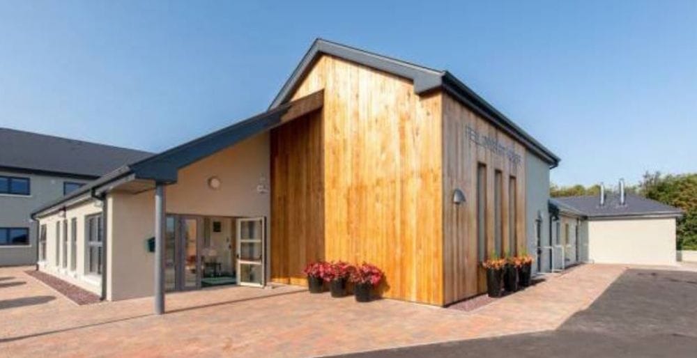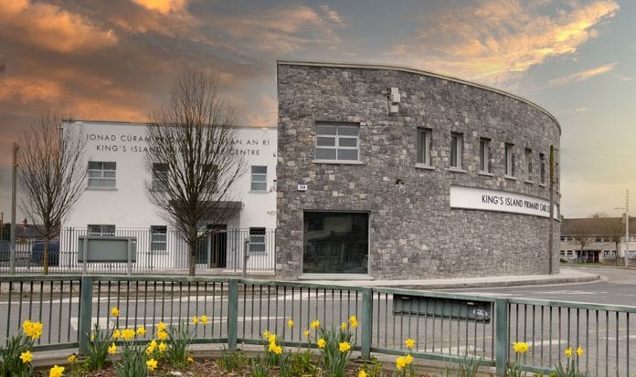Carrigaline Primary Care Centre, Cork
Client
Estuary Primary Healthcare Ltd.
Project Duration
10 months
Design Team
Architect: Quinn Architects
PQS: Edward Cotter Partnership
Engineer: O’Connor Sutton Cronin
M&E: Conlon Engineering
Project Description
We were commissioned to develop a four-storey Primary Care Centre to accommodate local GP Practices and multiple units of the HSE. The facility included GP consultation rooms, a variety of healthcare offices, a pharmacy, a dental suite, a physiotherapy suite, clinical nursing rooms, an occupational therapy area, a paediatric suite, and accessible WC’s and shower areas on each floor.
The building achieved a BER Rating of A3 and attained an air tightness rating of < 3m3/hr/m2, ensuring enhanced energy efficiency and maintaining healthy indoor air quality for occupants.
Our team also managed site works, which encompassed the construction of a 162-space car park, an internal road distribution network, and provision for battery charging facilities for electric vehicles, as well as accessible parking and extensive bicycle parking.
This development has applied for LEED Silver Accreditation, having successfully met the requisite points across all 8 categories.

