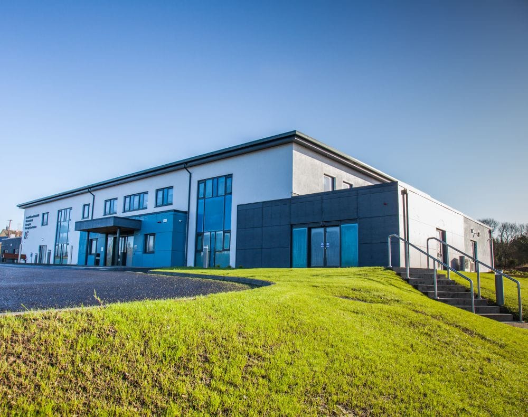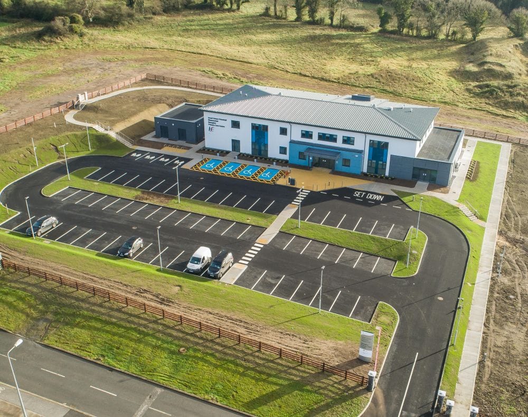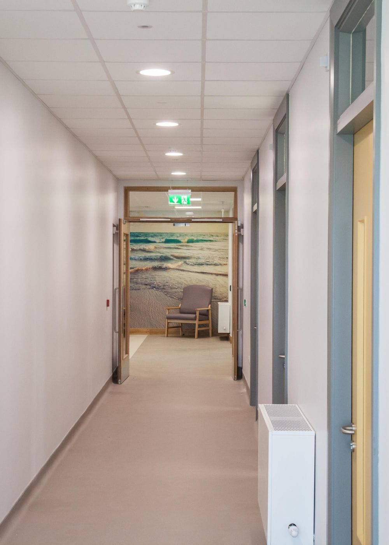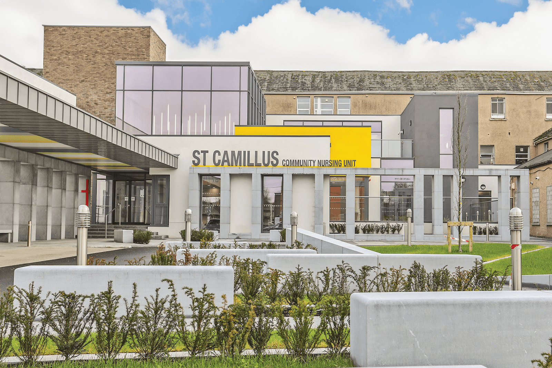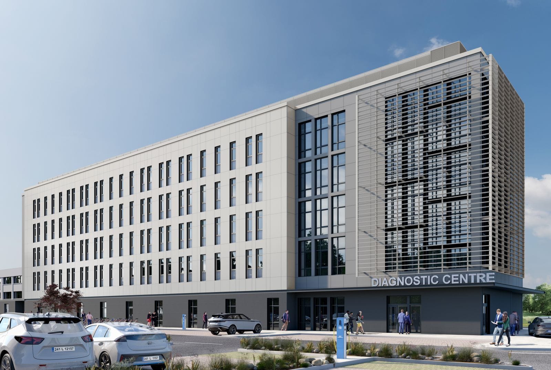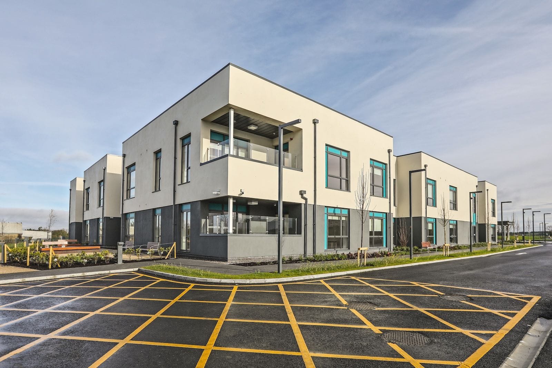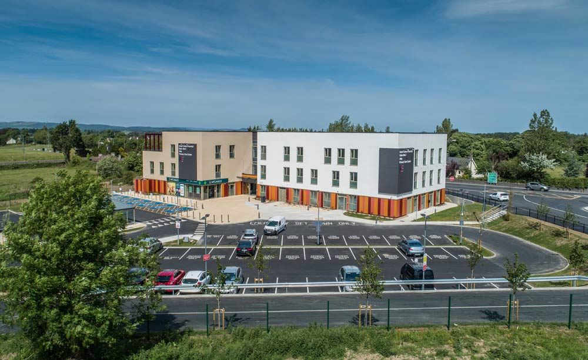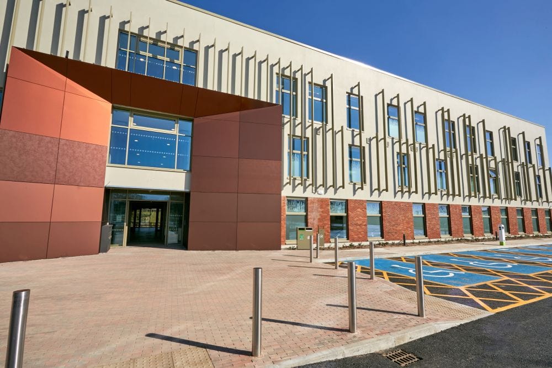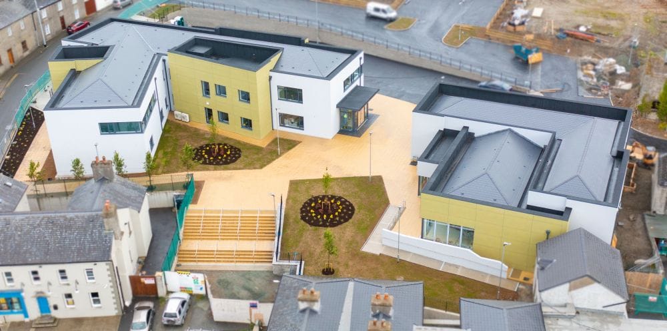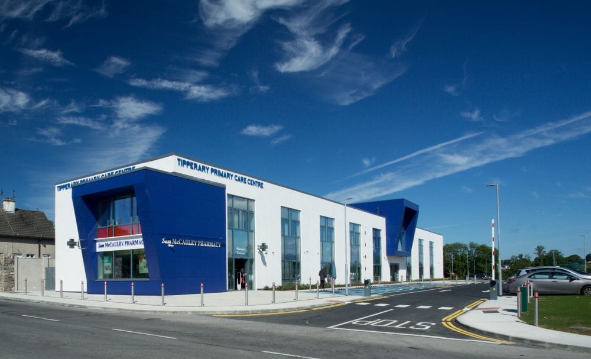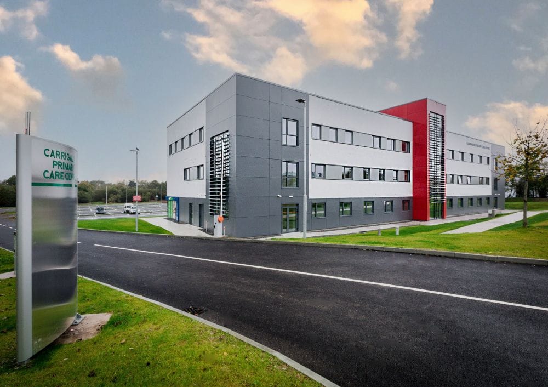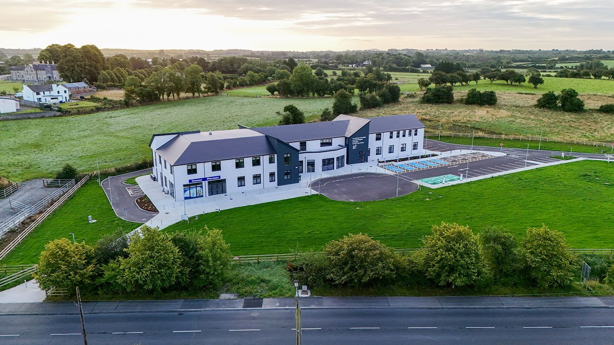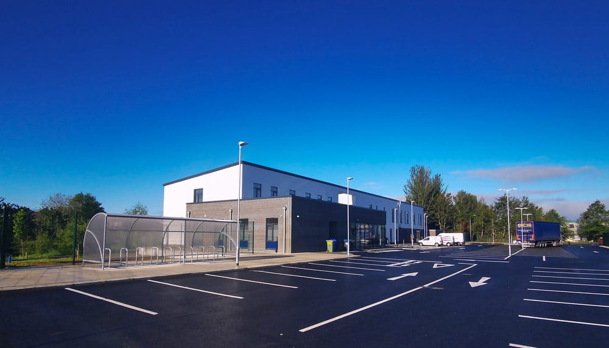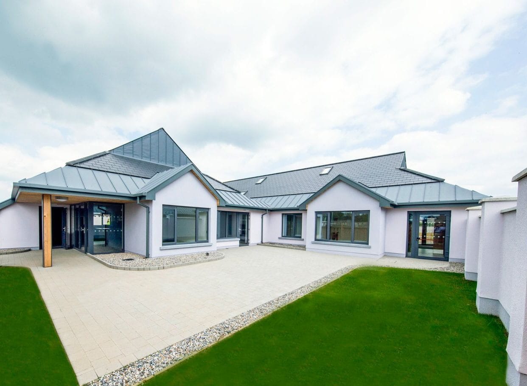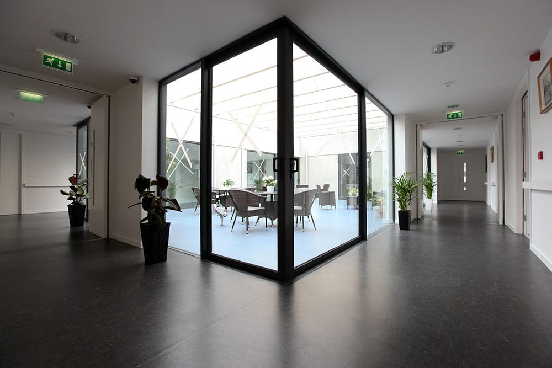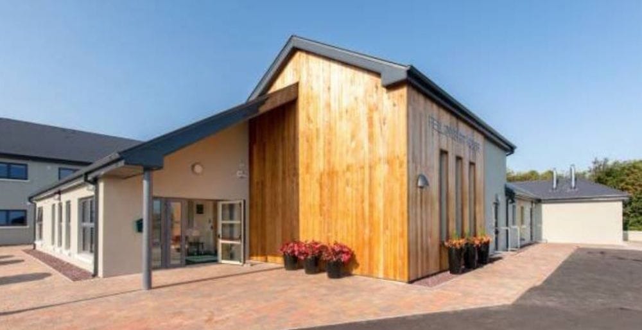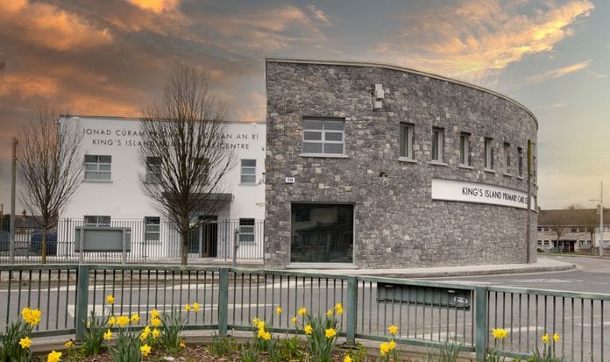Banagher Primary Care Centre, Offaly
Client
Zest Healthcare
Project Duration
14 Months
Design Team
Architect: Quinn Architects
PQS: Edward Cotter Partnership
Engineer: OCSC
M&E: Woods PS
Project Description
The centre spans 18,000 square feet over 2 storeys and includes a wide range of HSE services, General Practitioners, and a pharmacy. Construction involved advanced site preparation techniques such as the diversion of existing underground foul and storm drainage lines, site strip, and reduction of levels to ensure a stable foundation for the two-story building.
The facility boasts an A3 Building Energy Rating (BER), indicating its energy efficiency and sustainability. The construction used high-quality materials along with innovative building techniques to achieve this rating, contributing to lower energy consumption and operational costs showcasing modern construction methods.

