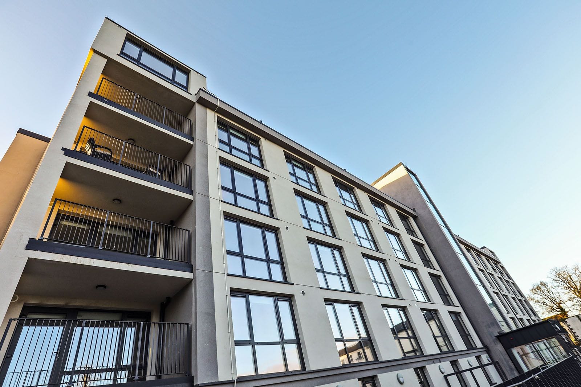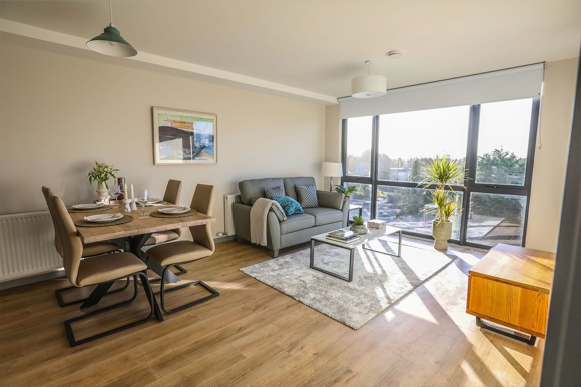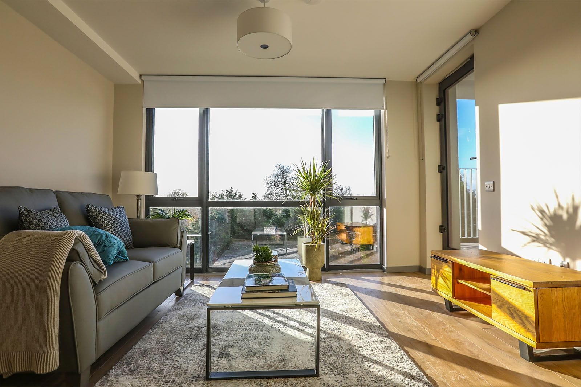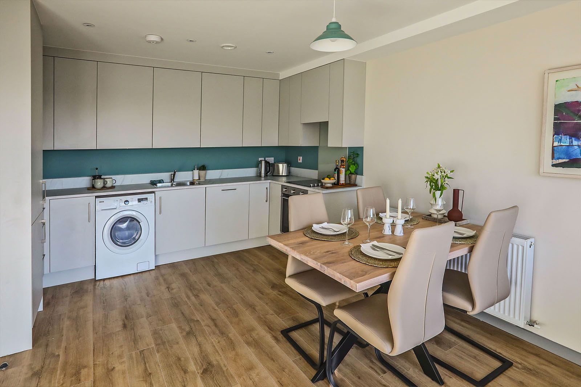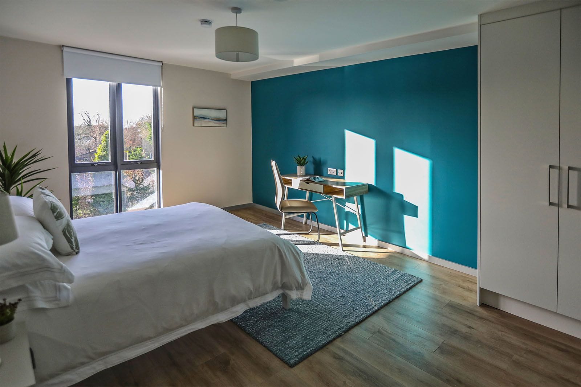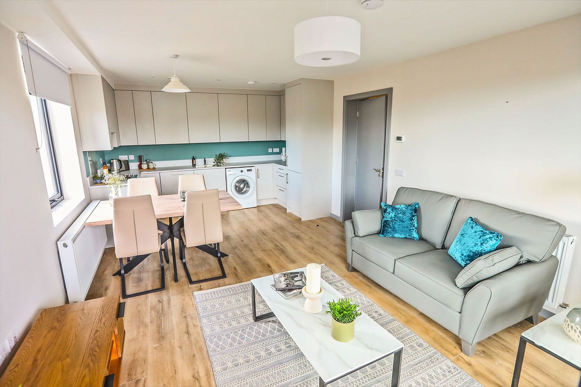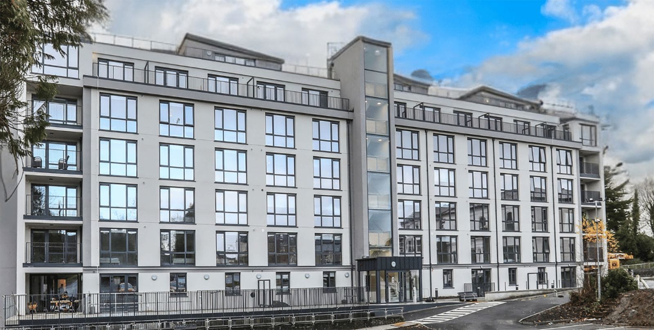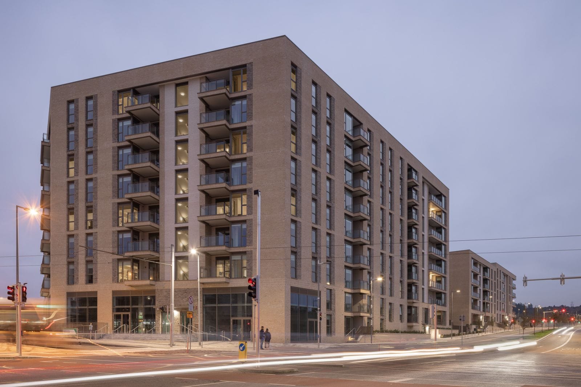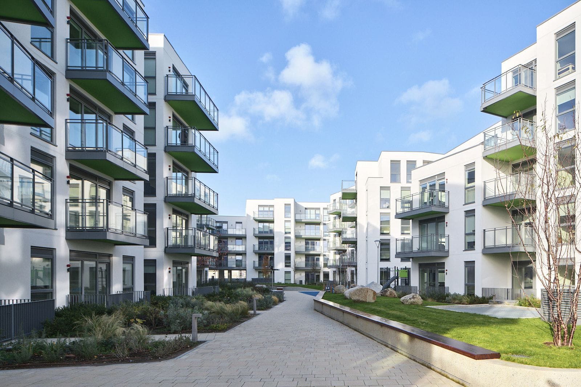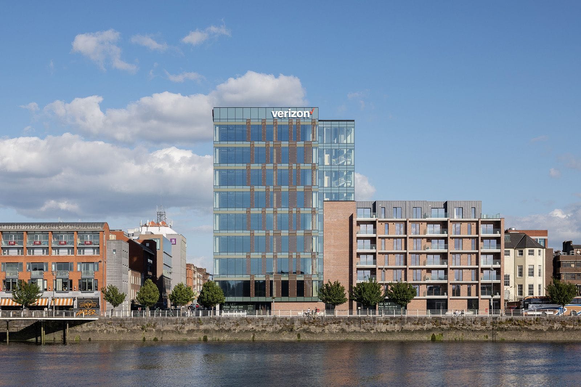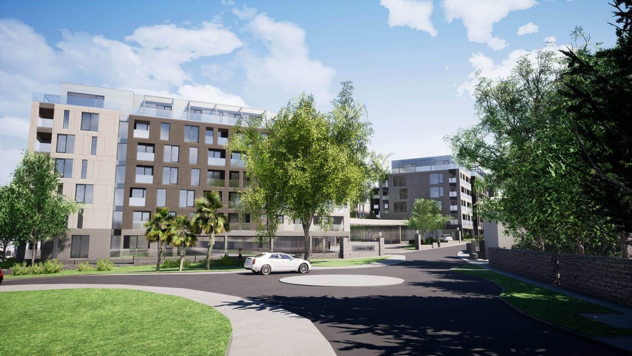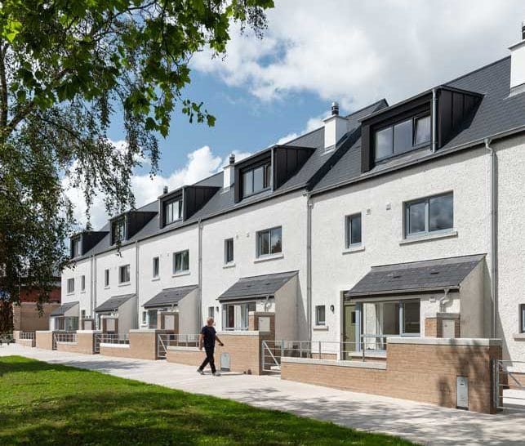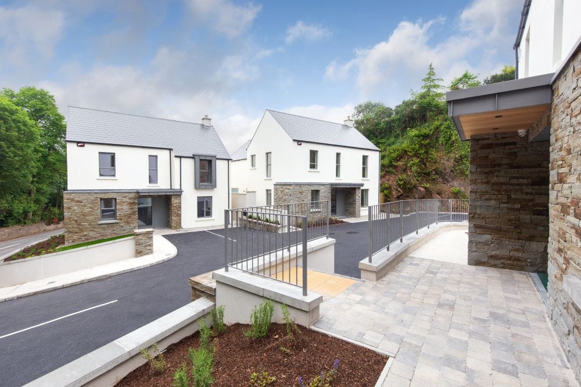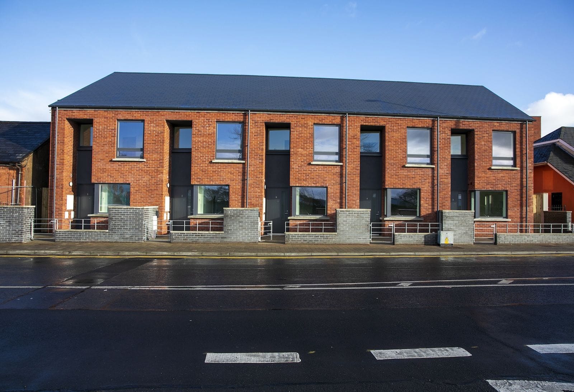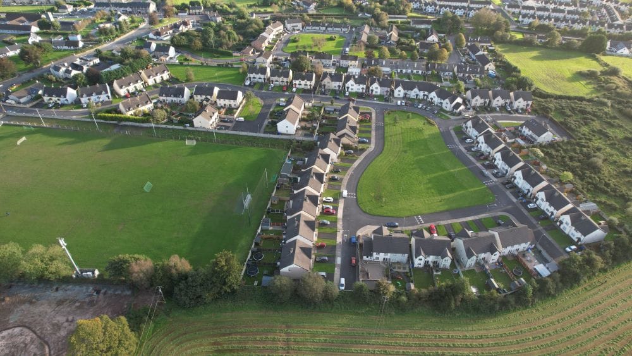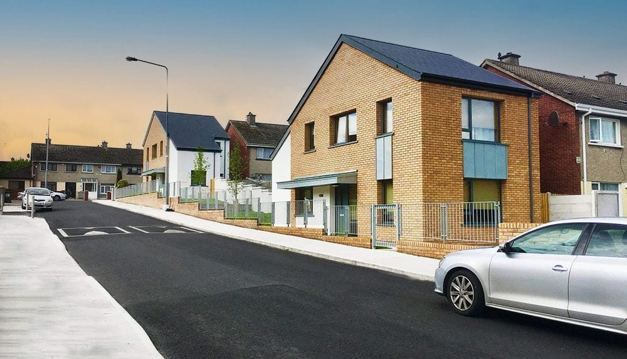Ardhu Ryan, Limerick
Client
Ardhu Ryan Developments Unlimited Company
Project Duration
13 months
Hours Worked
116,212 hoursDesign Team
Architect: Arthur Gibney
PQS: Molloy QS
Engineer: Punch Consulting
M&E: Woods PS
Project Description
Set on 5 acres in one of Limericks best residential districts this development at the Ardhu offers 61 beautifully designed and furnished one, two and three-bedroom properties with open plan living which is intended to make the most of the natural light with generous windows and ceiling heights. Full fit out includes generous contemporary kitchens, floor to ceiling fitted furniture with allocated private parking.
The development started as an unoccupied aparthotel. Demolitions and reconfiguration of the layout to facilitate various types of accommodation, refurbishment of stairs and entrance lobbies. Upgrade of all mechanical and electrical components on site plus the relocation of the plant rooms.

