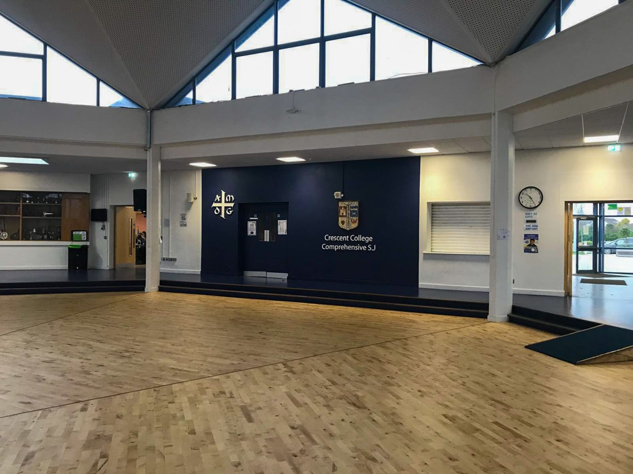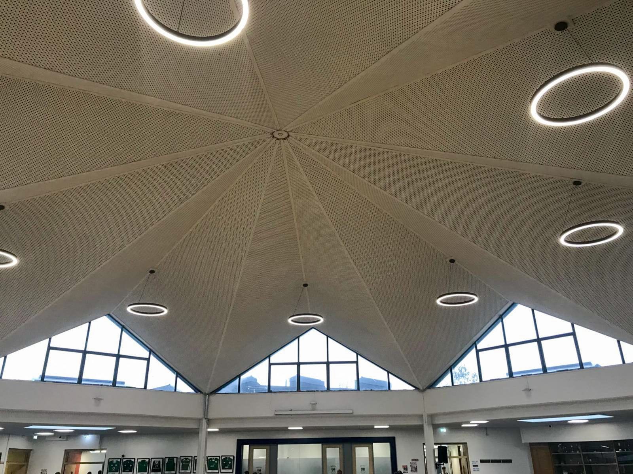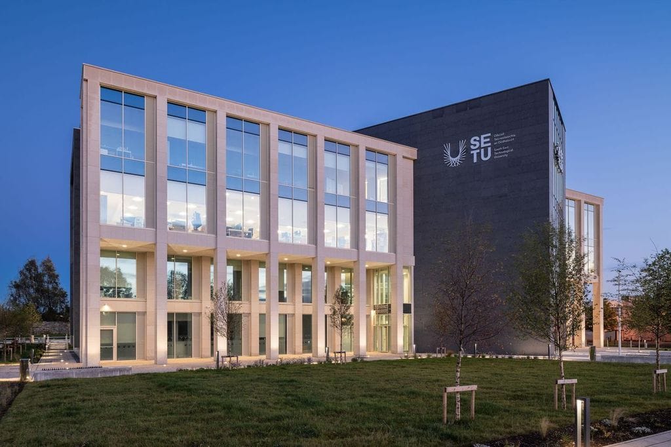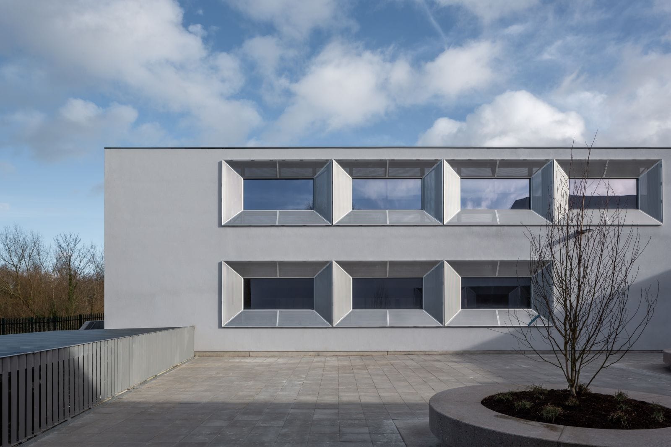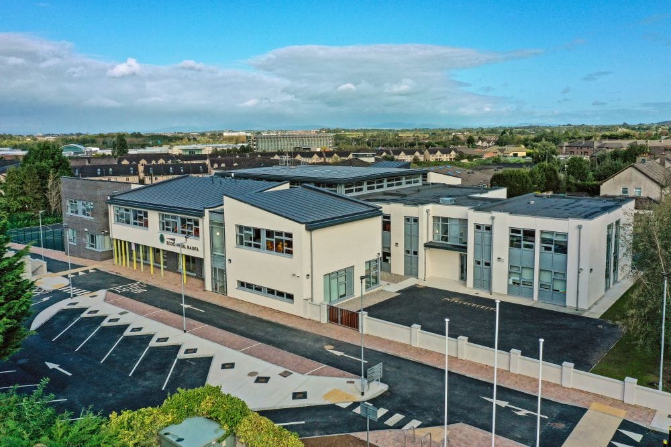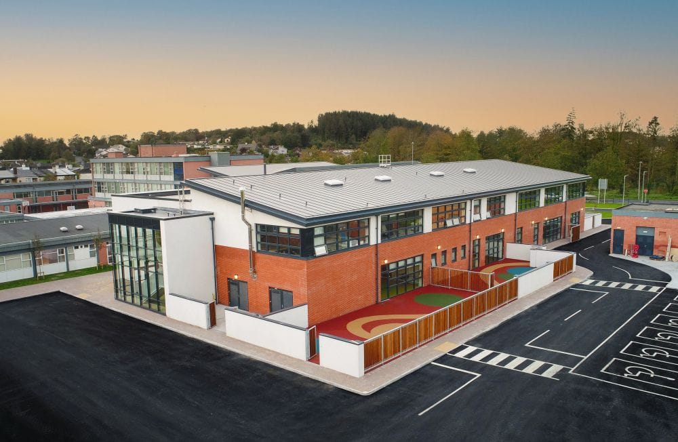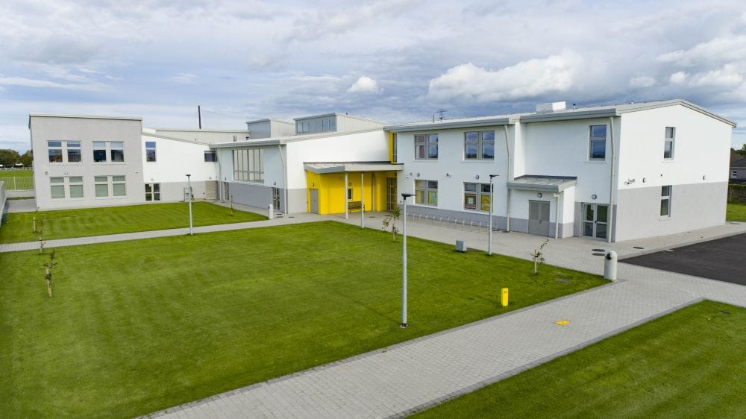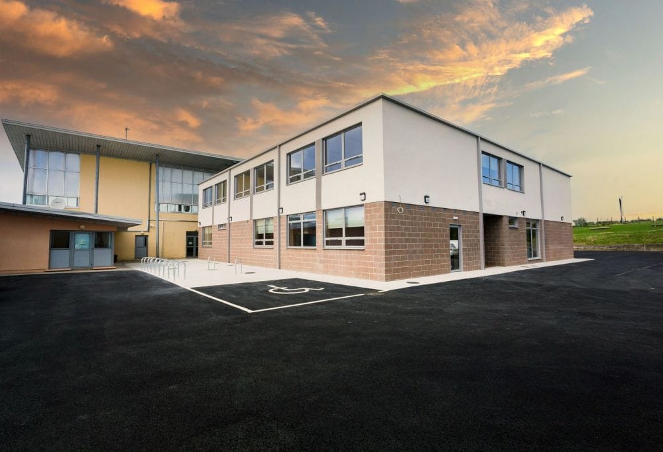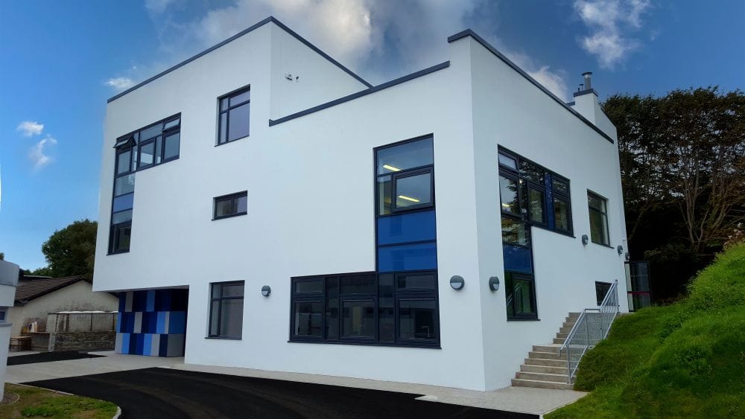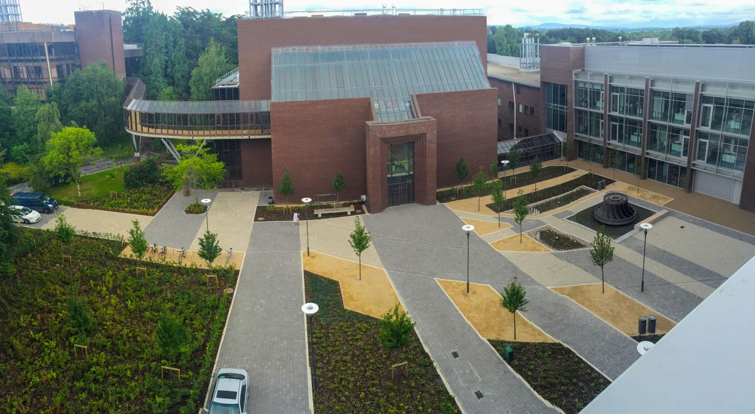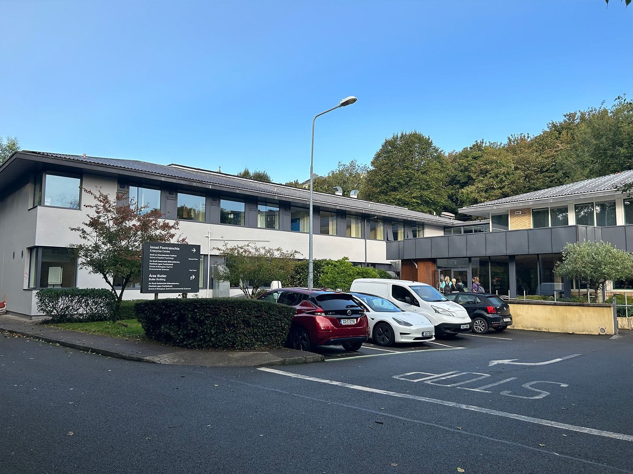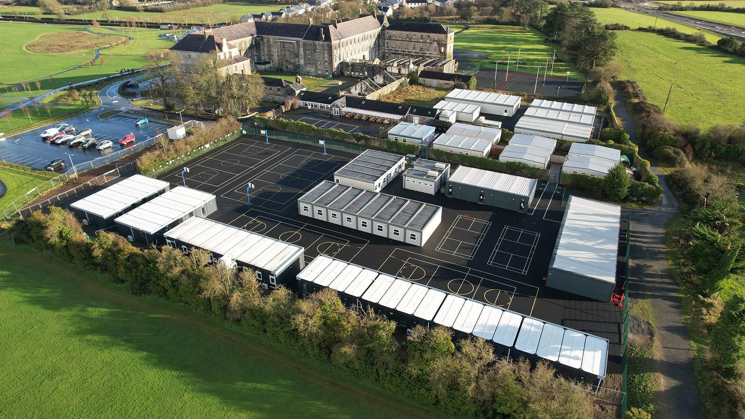Crescent College Comprehensive, Limerick
Client
Department of Education
Project Duration
24 months
Hours Worked
129, 387Design Team
Architect: Thompson Architect
PQS: Lawlor Burns
Engineer: Garland
M&E: Matt O’Mahoney
Project Description
A summary of the scope of works is as follows:
The phased and sequenced provision of Temporary Accommodation, construction of a new Science Block and phased/sequenced internal and external renovations and re-roofing works to the existing school Main Central Block, Science Block, Technical/Administration Block, Library and Senior Corridor Home Economics Blocks and Changing Rooms adjoining PE Hall areas, comprising:
- installation, lease, and removal of Temporary Accommodation, on an existing grit pitch including associated access arrangements, mechanical and electrical installations, drainage, utilities, with works to be completed prior to works to existing Senior Block (Phase 2) commencing.
- construction of new Science block (Phase 1) comprising standalone extension including site works, re-routing of services, drainage, rainwater harvesting system and PV panels on adjacent roof, installation of underground tanks, required to be substantially completed prior to works to existing Science Block (Phase 3) commencing.
- phased re-roofing of the main school building (central area, science block, technical block, administration block, library and senior blocks and the parts of the PE hall).
Phase 2 – Senior Block/ Central Area/ Admin – Re-roofing and Refurbishment works, which commenced when decant to temporary accommodation was certified as substantially complete.
Phase 3 – Existing Science/Library/ Home Economics including Library. – Re-roofing and Refurbishment works
Phase 4 – Technical Block/ PE Hall- Re-roofing and Refurbishment works .

