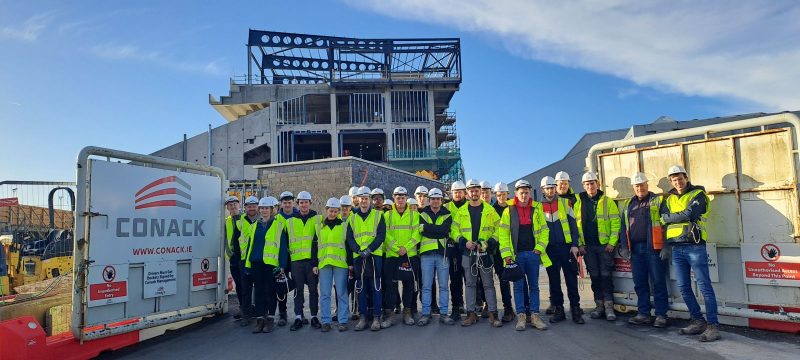CONACK NEWS
Residential Cherrywood TC1 in Dublin

This project entailed the construction of 317 LEED-certified residential units, comprising a mix of studios, one-bedroom, two-bedroom, and three-bedroom apartments. It also features ground-floor retail spaces, private communal areas, and a rooftop terrace, covering a total area of 30,000m2. The complex is divided into three five-story blocks, with an eight-story section fronting Cherrywood Square Plaza. Additionally, a portion of the complex is designated as affordable housing, managed by an approved housing body. This project is part of the 388-acre masterplan for this location, designed to provide state of the art urban living accommodation. The vision for this development was to provide a safe and friendly environment where people can live work and play within a Town Centre location.
Architects: Henry J Lyons
Consulting Engineers: Barrett Mahoney, O’Connor Sutton, Cronin
Project Management: Virtus
QS: Conway McBeth
Safety Consultants: Diarmuid Condon












