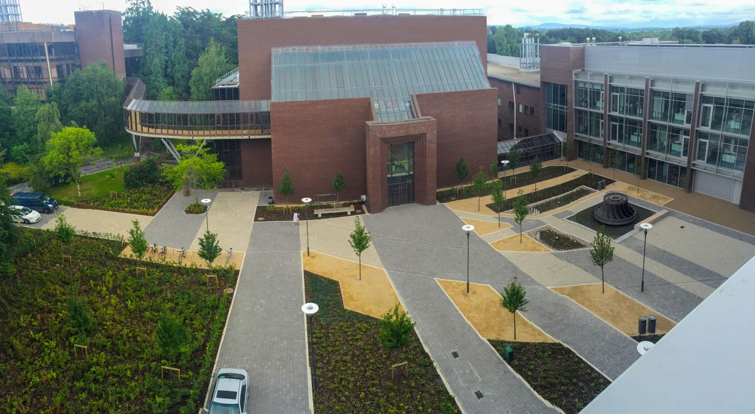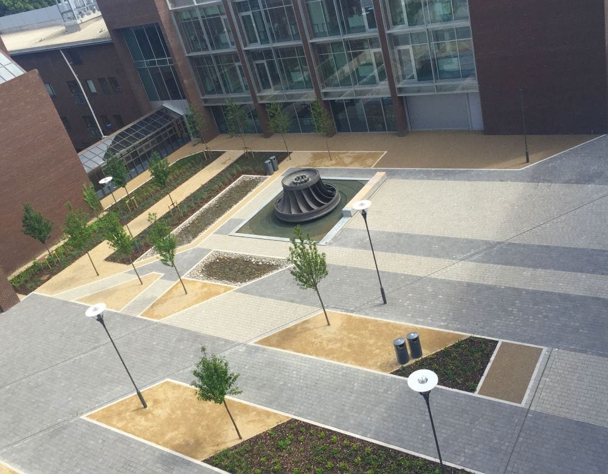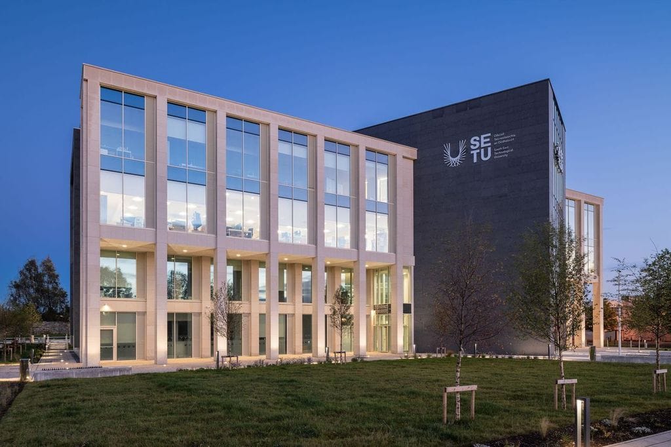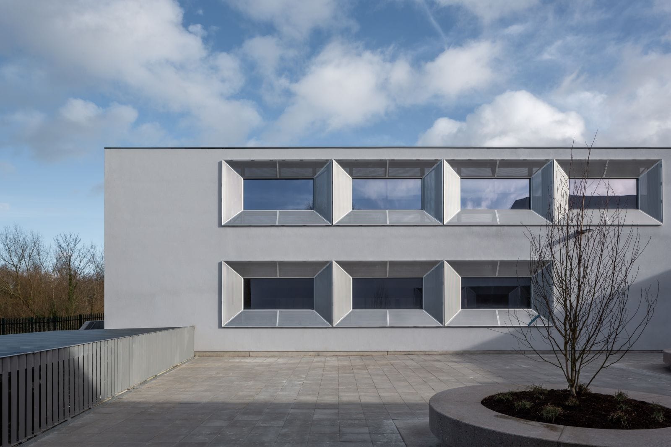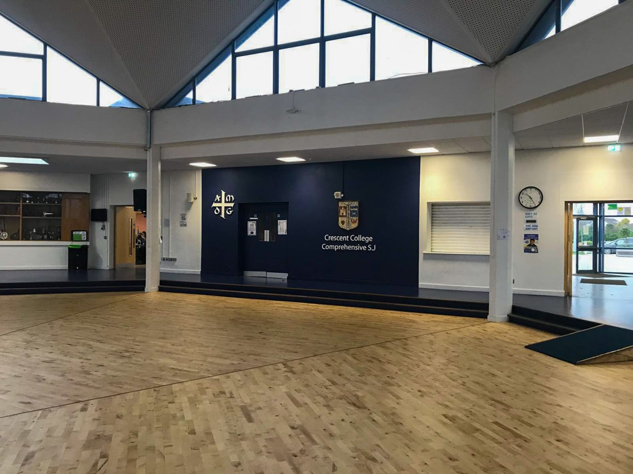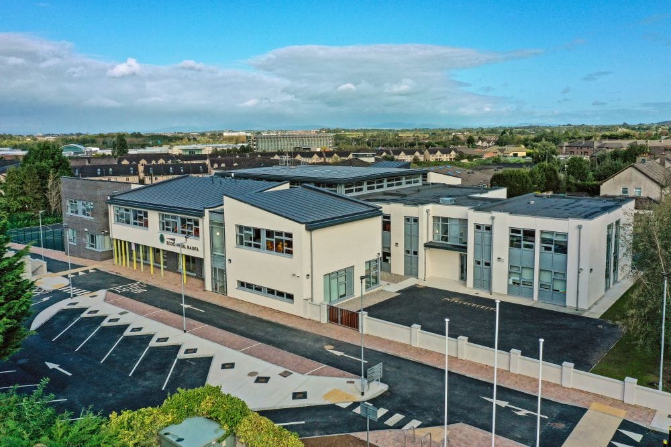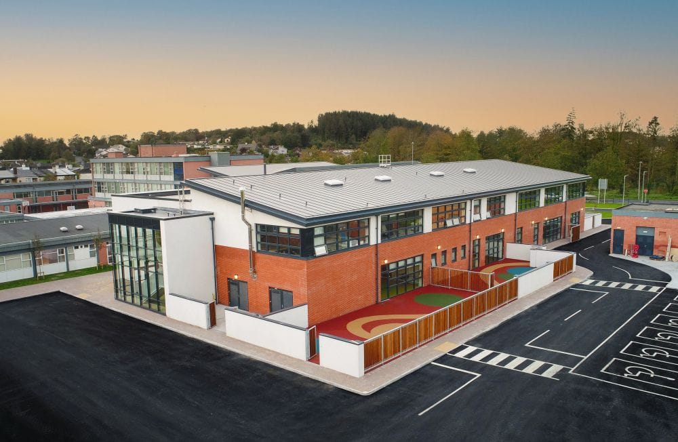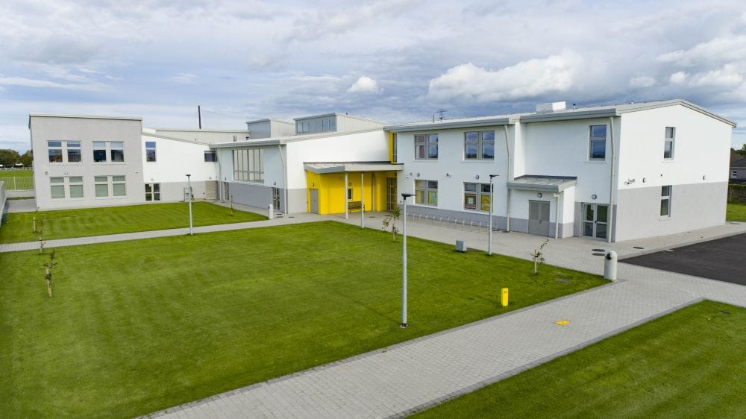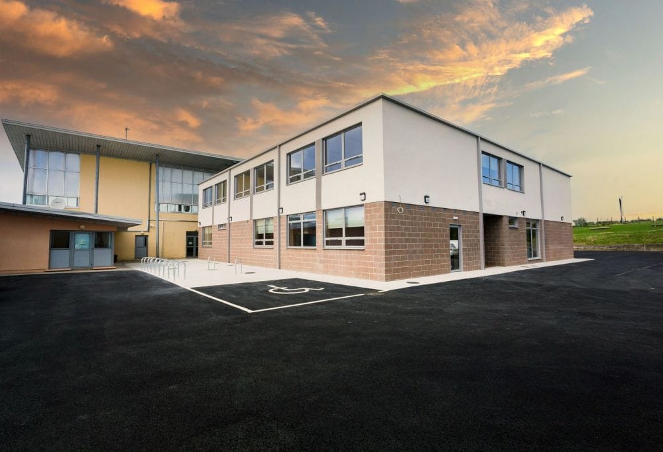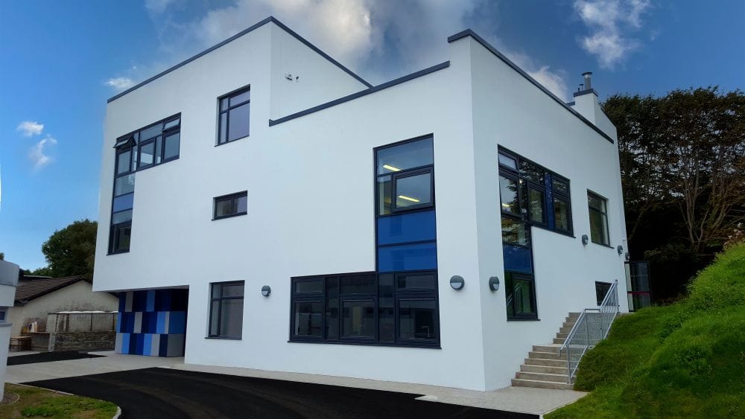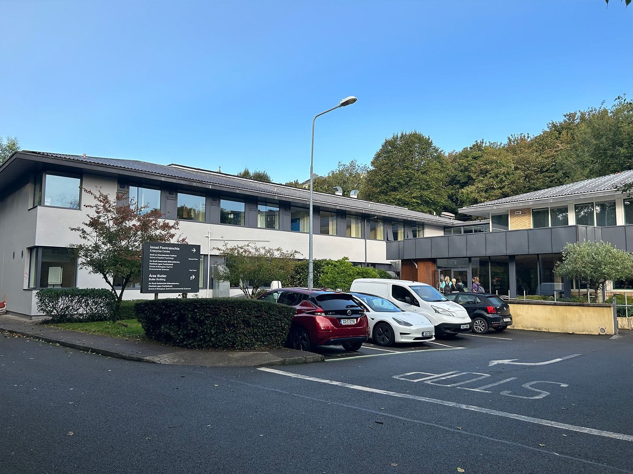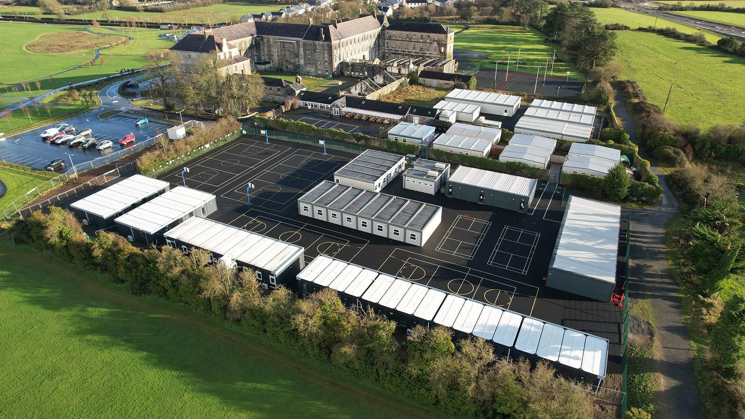University of Limerick, Limerick
Client
Plassey Campus Developments
Project Duration
3 months
Hours Worked
8,473 hoursDesign Team
Architect: RKD Architects
PQS: Bruce Shaw Partnership
Engineer: Punch Consulting Engineers
M&E: Brady Shipman Martin
Project Description
This multifunctional outdoor space enhances the academic and social environment of the Bernal Institute, promoting interaction, relaxation, and collaboration among its users. Extensive hard and soft landscaping took place to all areas. Key features included a pond, seating areas, external lighting which enhanced the overall aesthetic and functionality of the courtyard providing a link to the new Analog building and the MSSI building.

