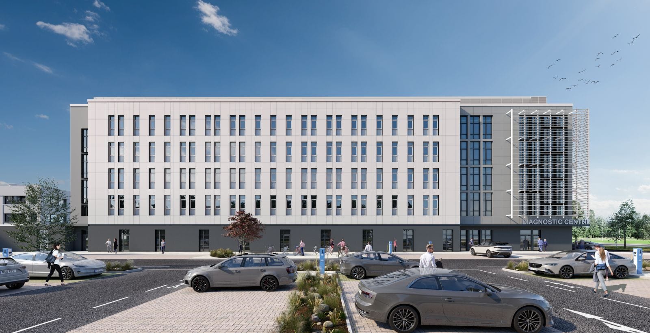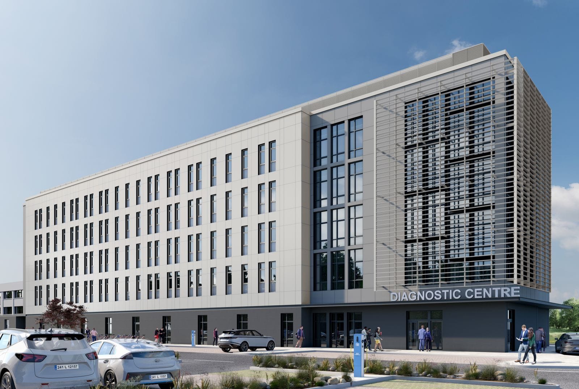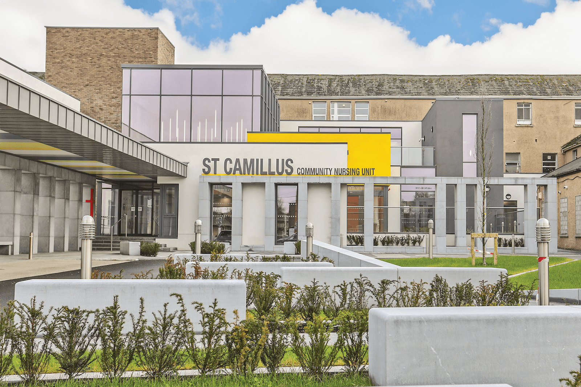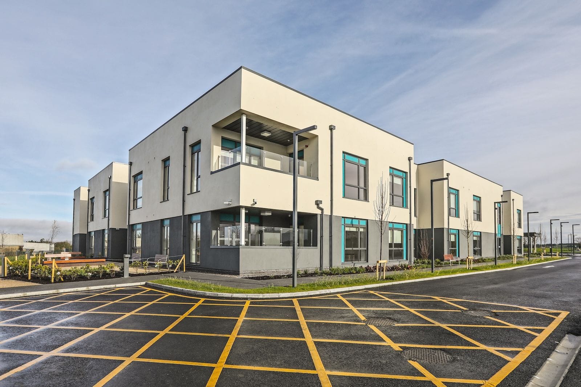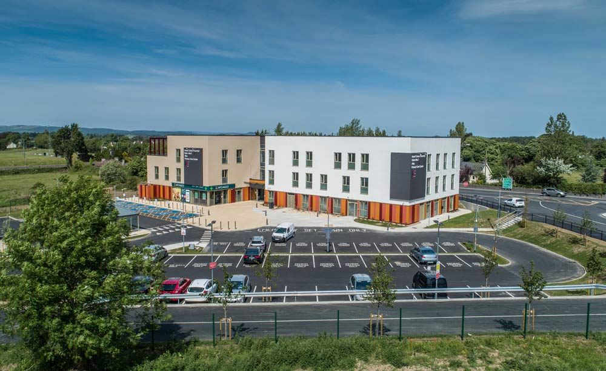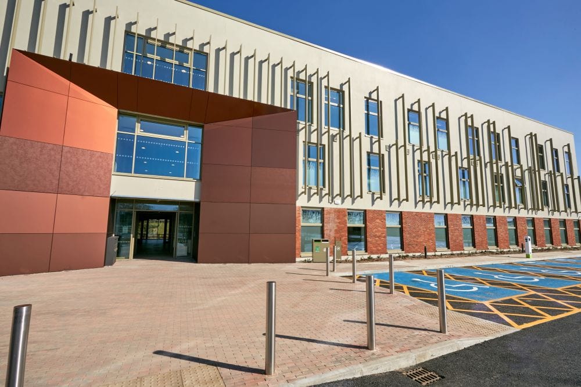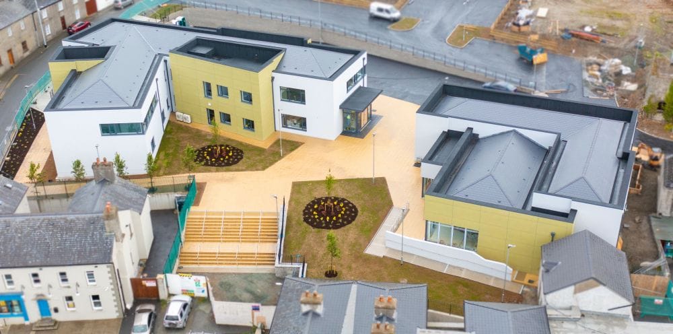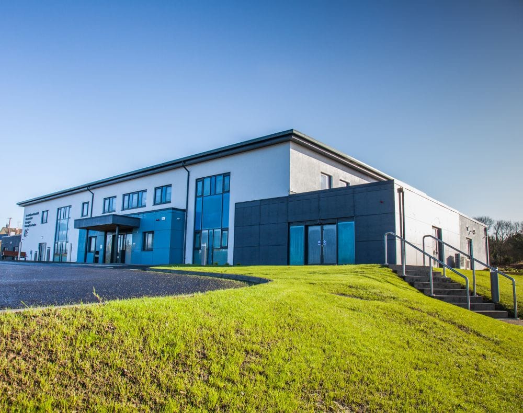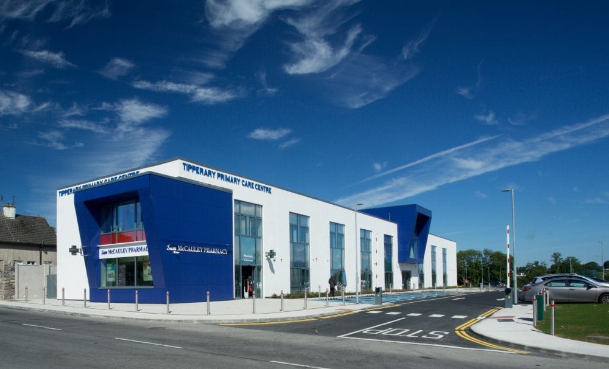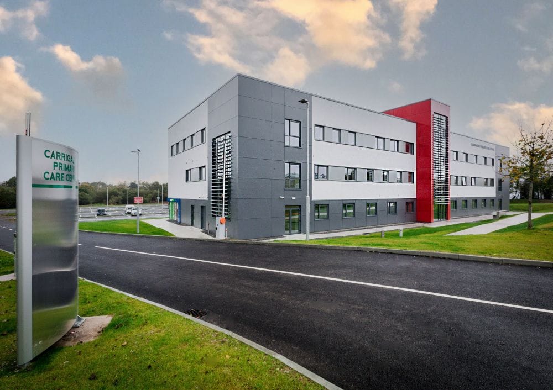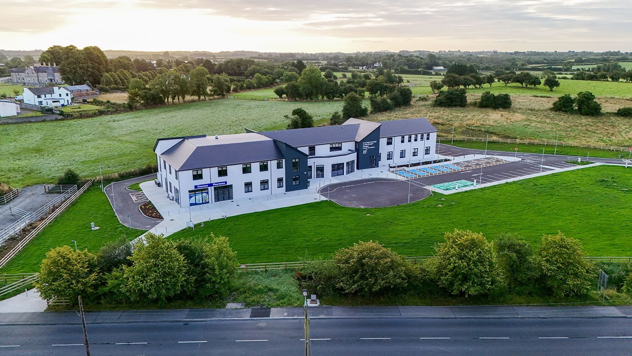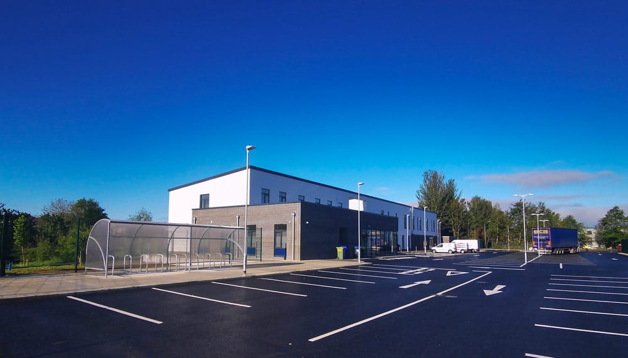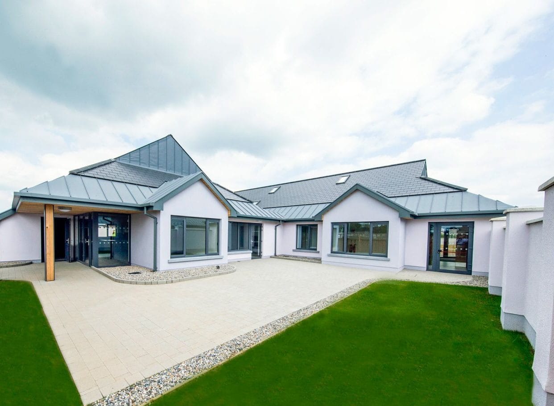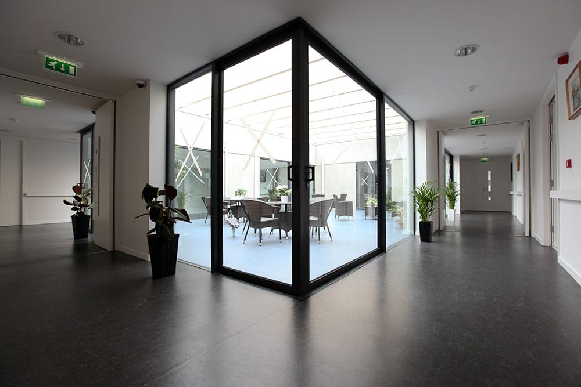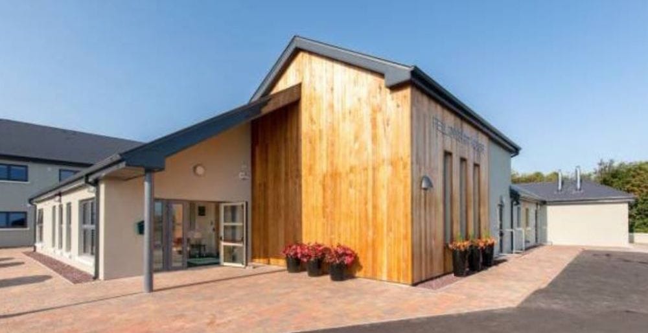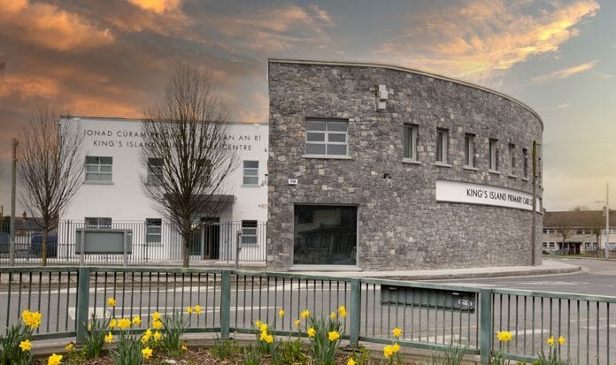Towlerton Medical Diagnostics Building, Limerick
Client
Kirkland Investments Limited
Project Duration
16 months
Hours Worked
45,393 hoursDesign Team
Architect: Healy Architects
PQS: Edward Cotter Partnership
Engineer: Garland
M&E: Woods PS
Project Description
The Towlerton Medical Building Development consists of a new 5-Storey (5,529sq.m. approx.) Medical Building with plant at roof level, accommodating Medical Diagnostics (including X-Ray Screening/Diagnostics and PET CT), Medical Consulting Rooms and Treatment Rooms, offices, service areas, circulation, storage, refuse management, ESB substation and switchroom. The development will also include staff and patient facilities, including car park at surface level, providing 97 car parking spaces and 56 no. cycle parking spaces with secure, covered bicycle parking stands, EV charging facilities, car park access barrier, internal roads and paths including vehicle set down area; signage comprising building signage and 2 no. signage totems; public lighting, boundary treatments, hard and soft landscaping, connection to existing water and waste-water services, new surface water outfall to existing drain and all related site development works and excavation works above and below ground.

