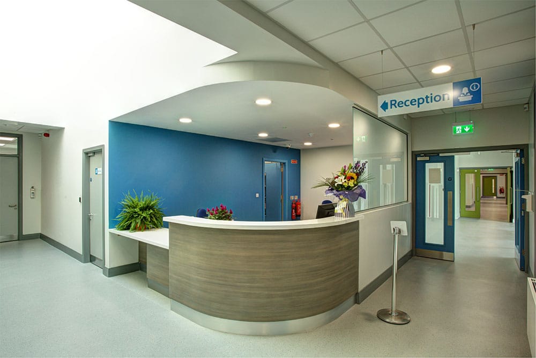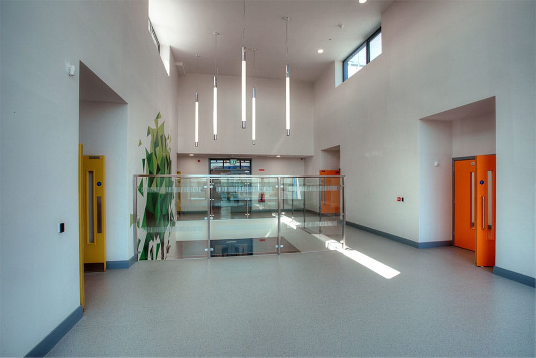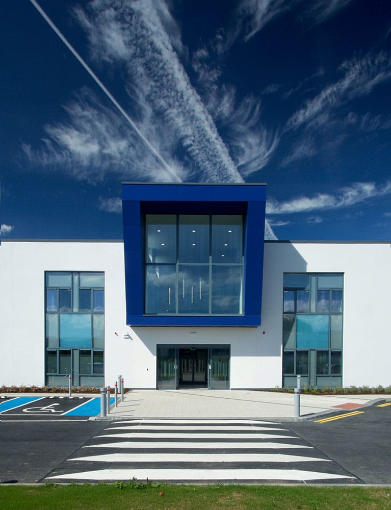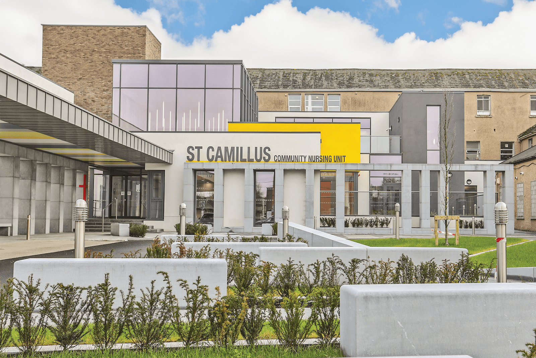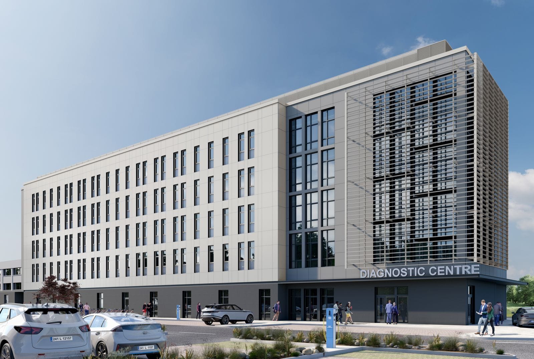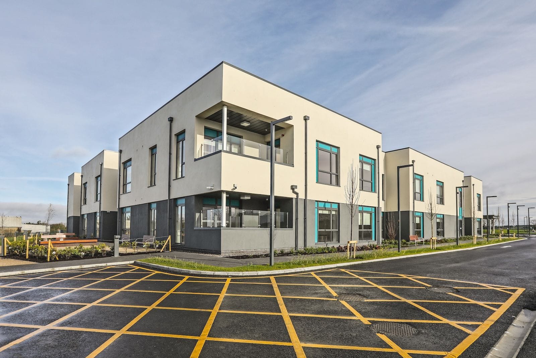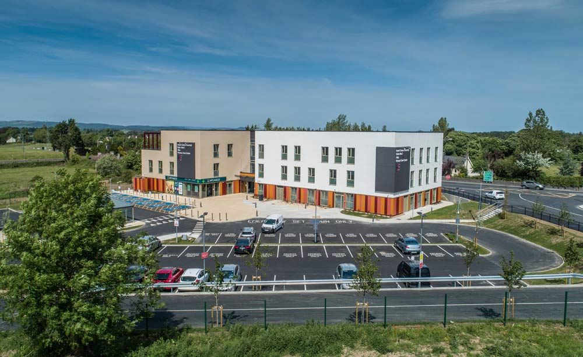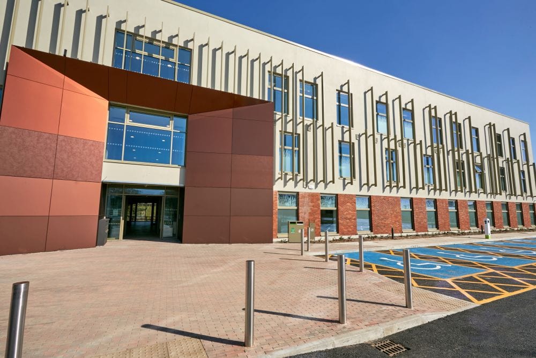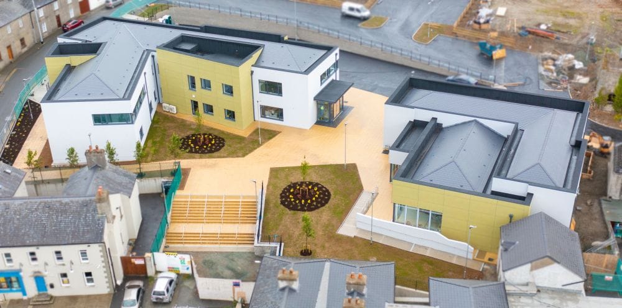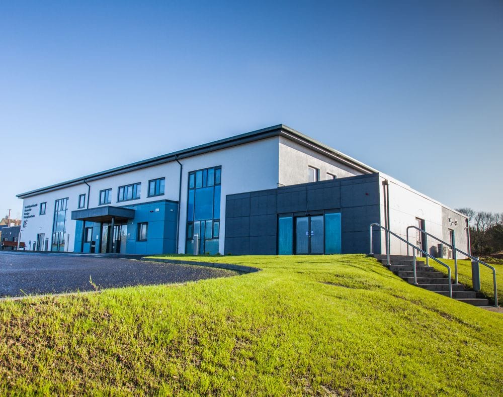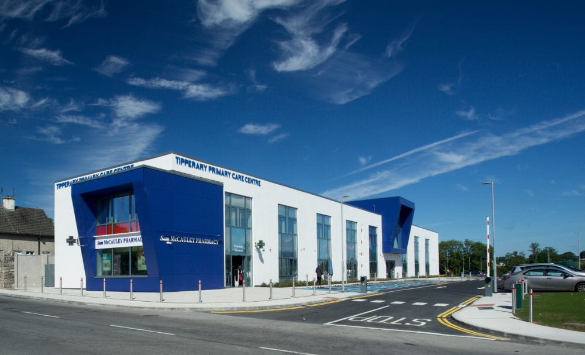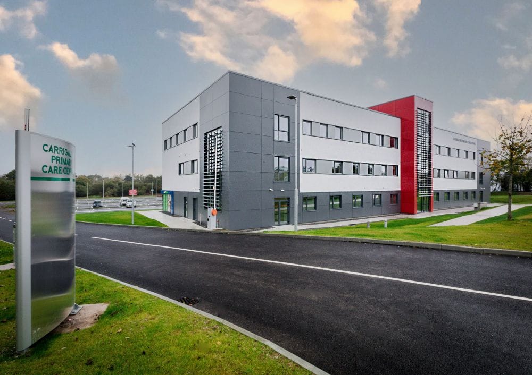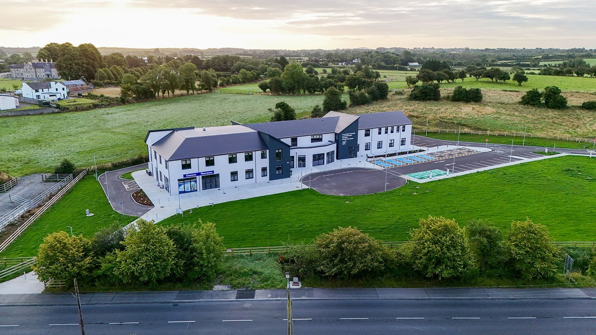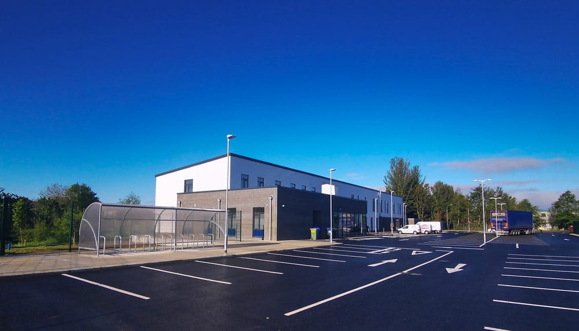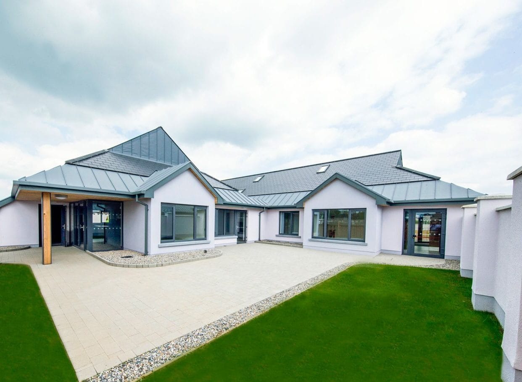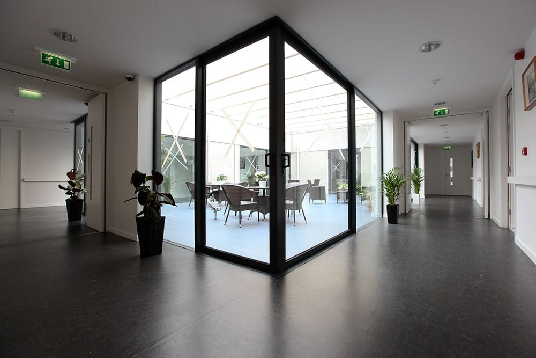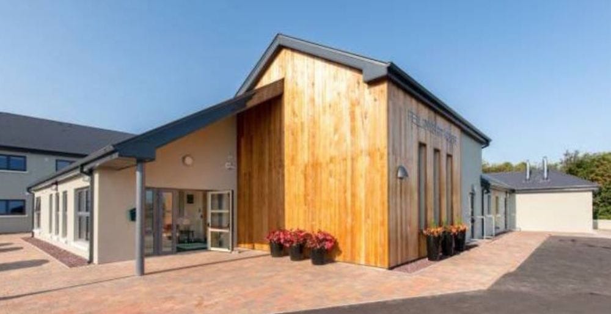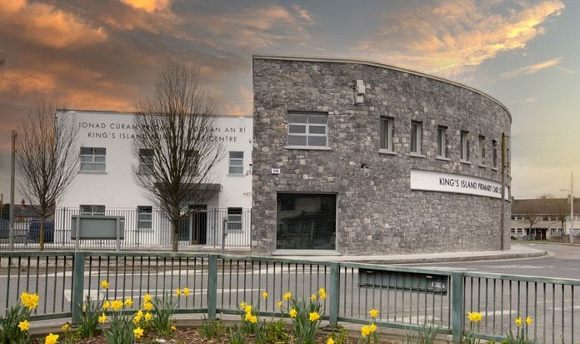Tipperary Primary Care Centre, Tipperary
Client
Rosanna Primary Health Care Ltd.
Project Duration
11 months
Design Team
Architect: Quinn Architects
PQS: Edward Cotter Partnership
Engineer: Punch Consulting
M&E: Conlon Engineering
Project Description
This development saw the construction of a new Primary Care Centre located at Rosanna Road, Tipperary.
The construction scope included four consulting rooms, two treatment rooms, two counselling rooms, one general treatment room, offices, and storage facilities, provision of physiotherapy and gym spaces, a pharmacy, administration and waiting rooms, a dental surgery, X-ray rooms, and a dental sterilizer room. Additionally, establishment of social workers’ and homecare offices, along with training facilities, a kitchen, a group clinic room, and a general circulation area.
All rooms were meticulously finished to meet stringent medical standards, ensuring a sterile environment as per requirements. The spaces were also completed to a turn-key standard, including built-in medical furniture, lighting, safety flooring, and decorative finishes. Our scope also included the completion of all associated external site works, such as the installation of a wastewater treatment plant and comprehensive landscaping.

