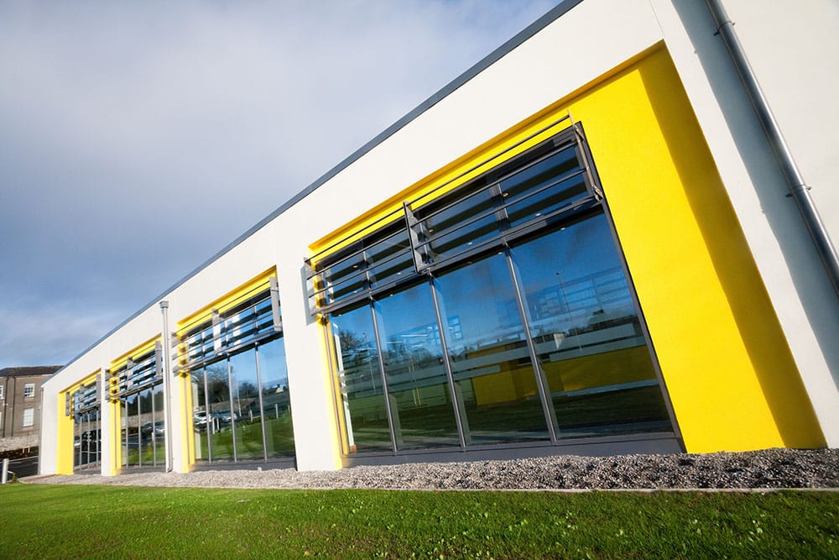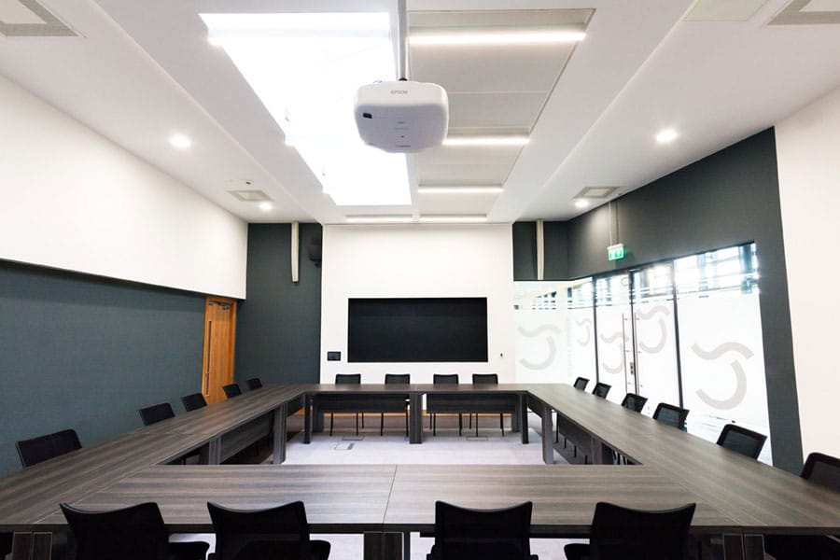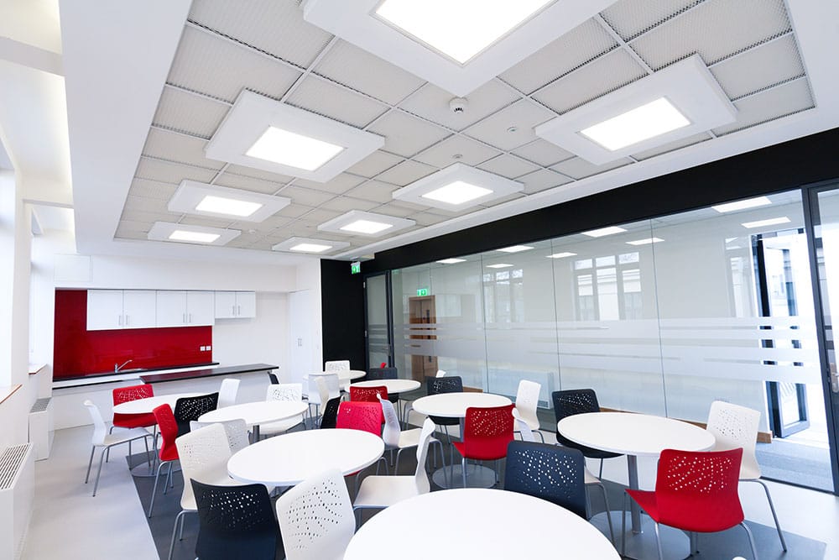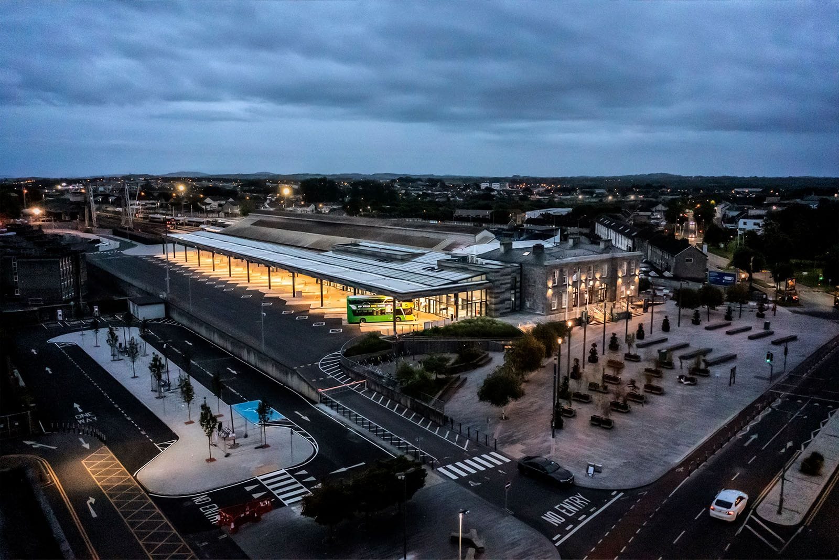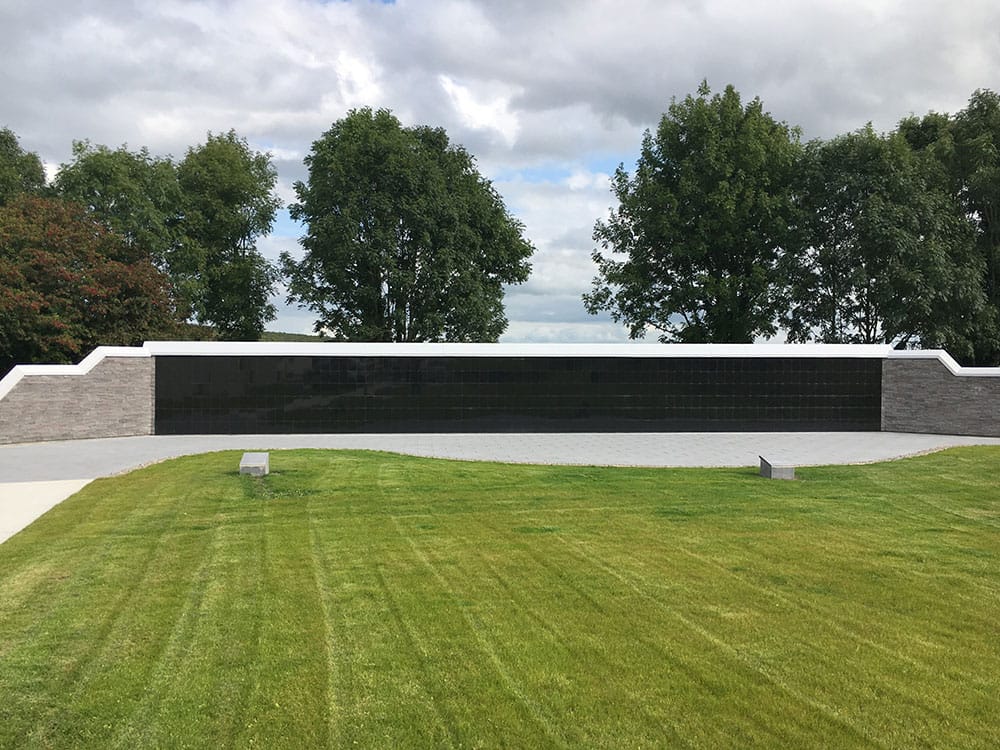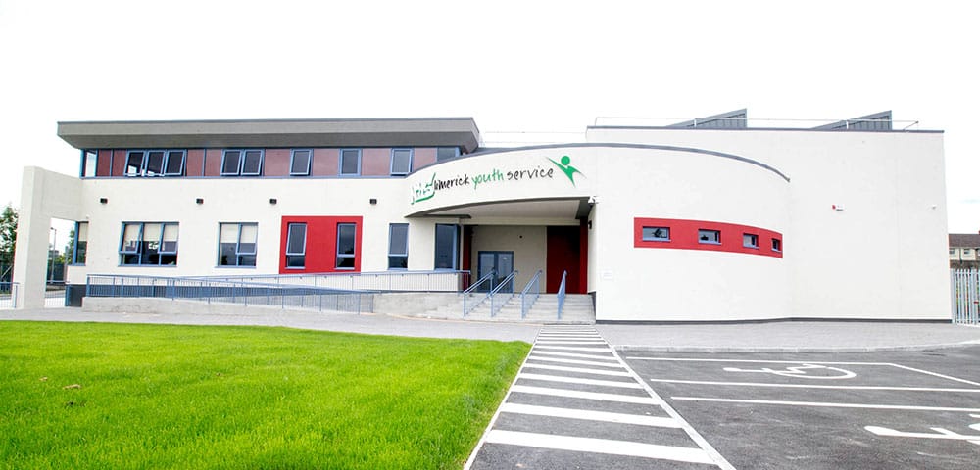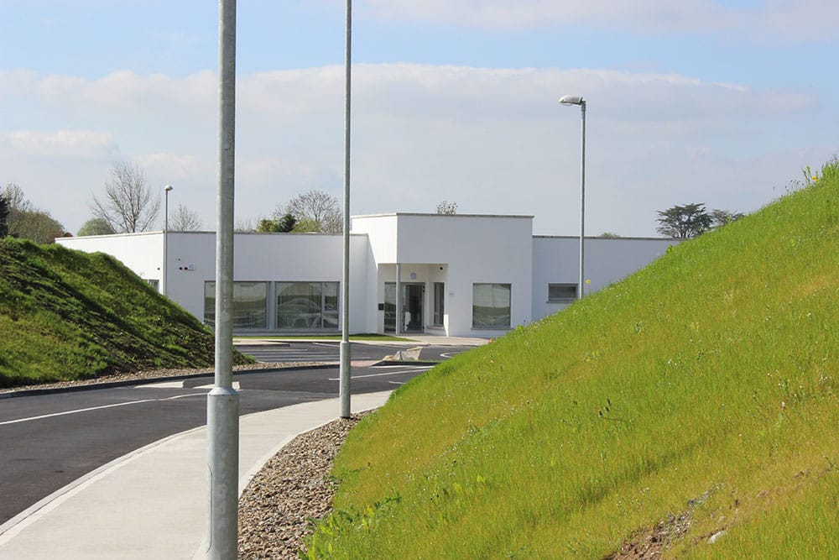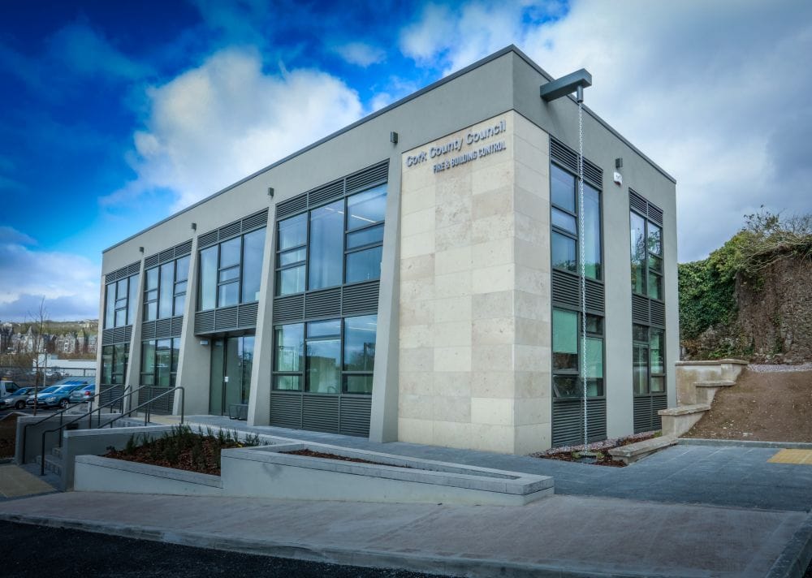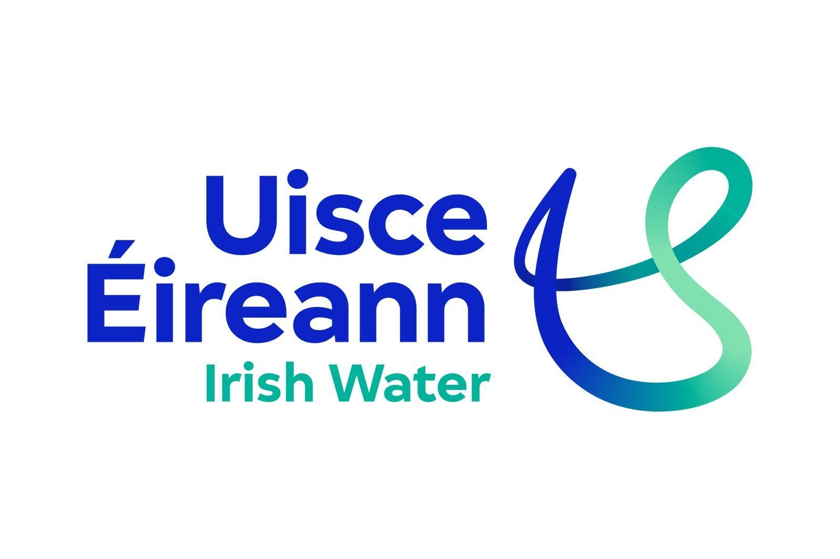Thurles Civic Offices Extension, Co. Tipperary
Client
Tipperary County Council
Project Duration
18 months
Design Team
Architect: EML Architects
PQS: Edward Cotter Partnership
Engineer: PHM Consulting
M&E: Don O’Malley
Project Description
The project consisted of the refurbishment and extension of the existing library and office building. The construction of a new single-storey building of 1,665m². This new structure houses the reception, administration offices, and a council chambers. Enhancements include a courtyard, car park, drainage, and a wood chip burner boiler house. The site now features a Public Reception/Exhibition space, District Council Chamber, offices, meeting rooms, and a canteen, supporting the library services.

