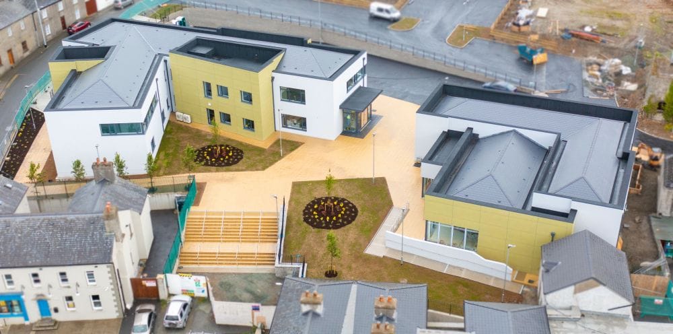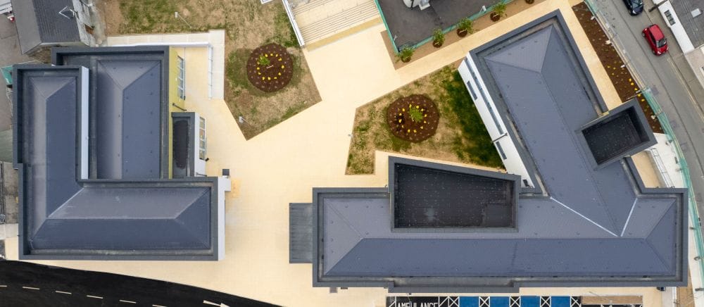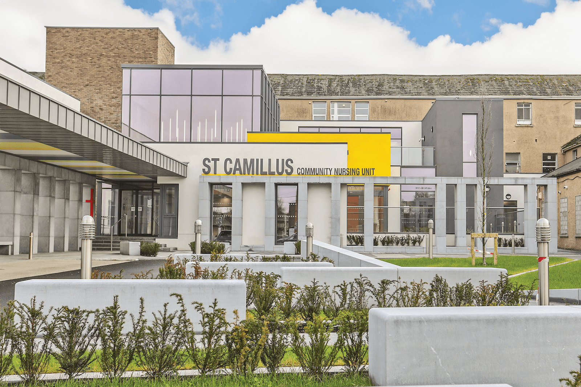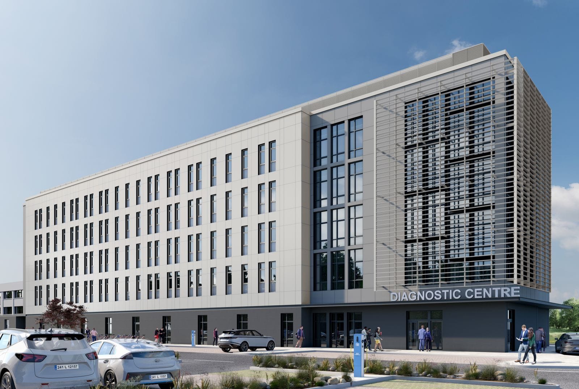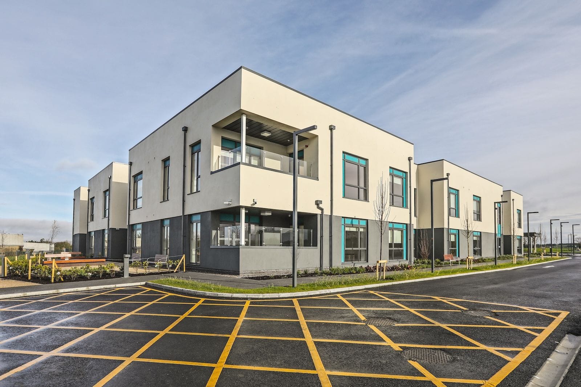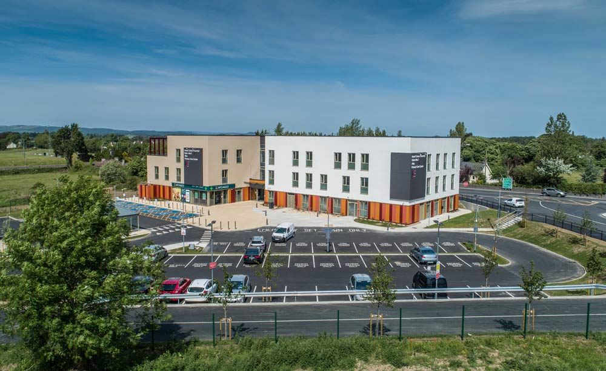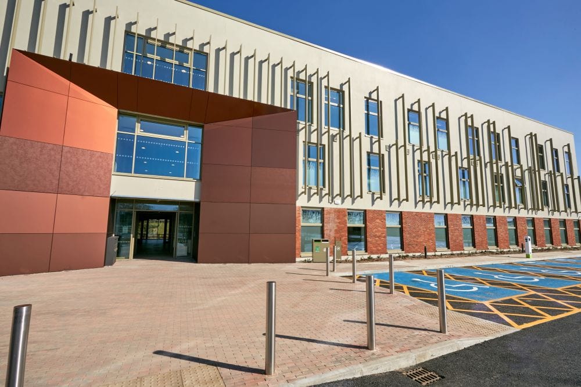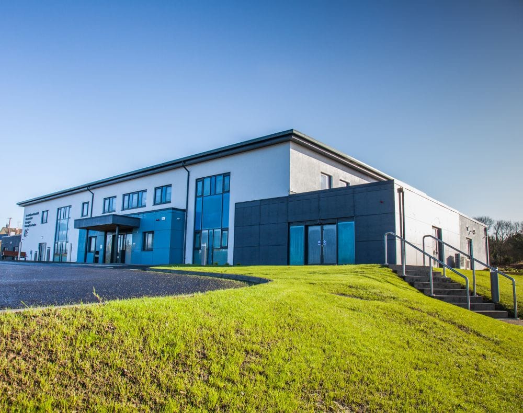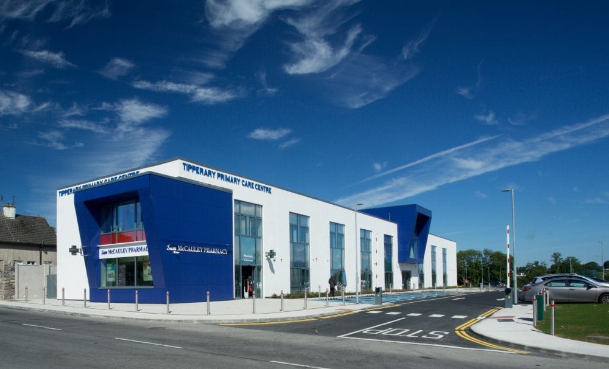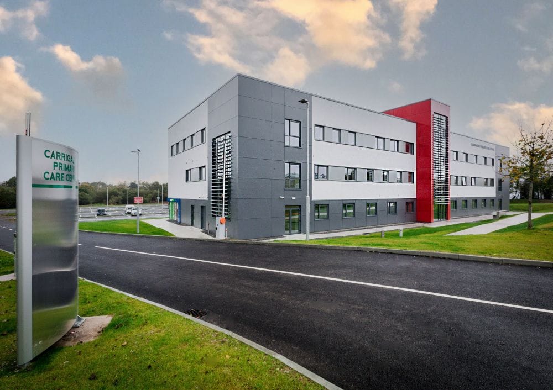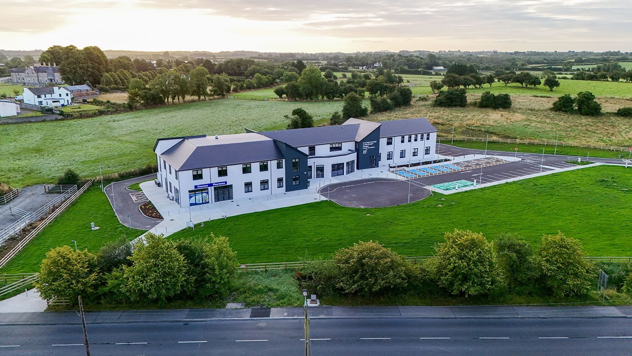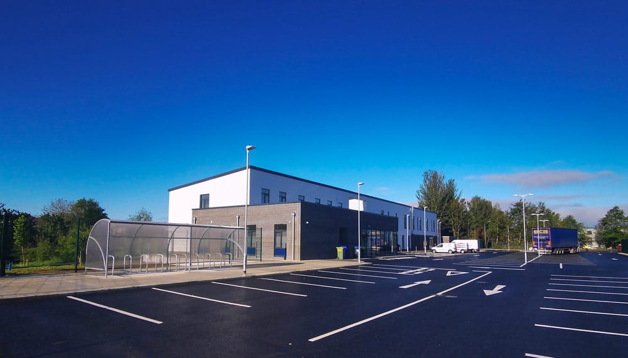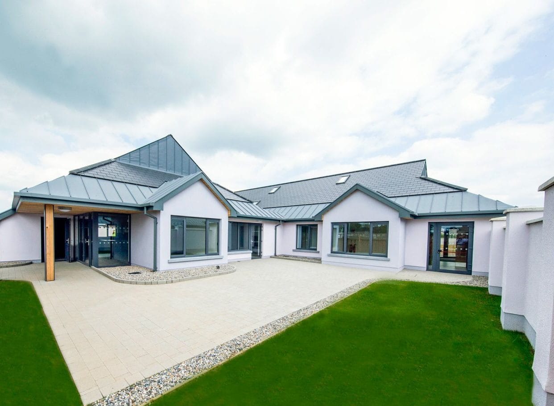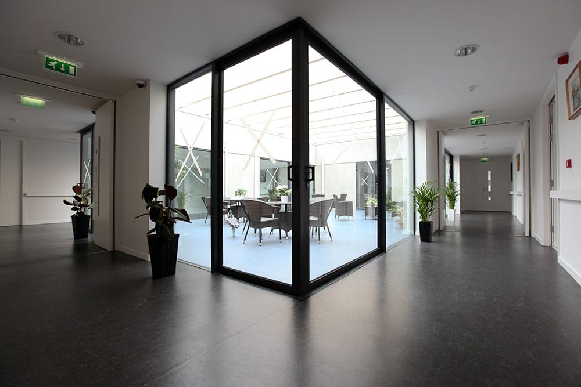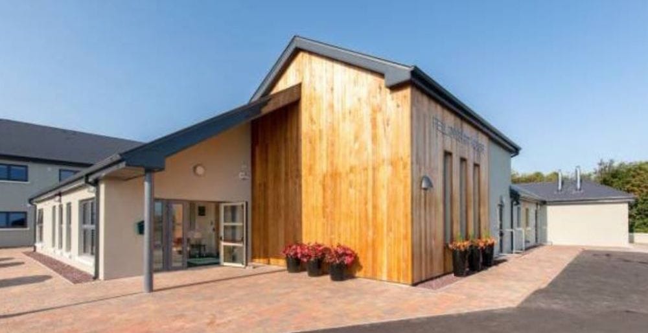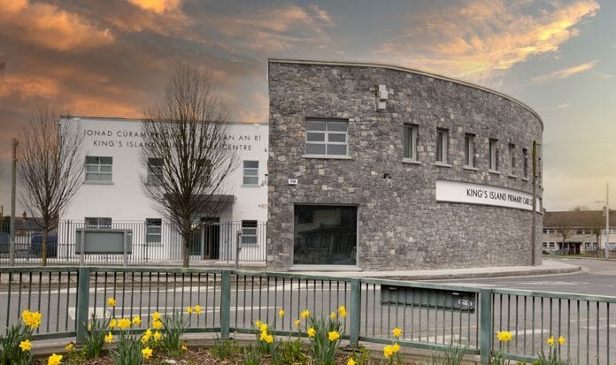Rathdrum Primary Care Centre, Wicklow
Client
Zest Healthcare
Project Duration
12 Months
Design Team
Architect: SBA Architects
PQS: Edward Cotter Partnership
Engineer: Garland
M&E: Woods PS
Project Description
The scope of works included demolition of existing semi-derelict Blocks 3, 4, 5, 6, 7, 8, plus the change of use of Block 1 and 2. Construction of a new two-storey building to house a HSE Primary Care Centre. The project specification included construction and fit out of treatment rooms for various health services including public health and community nursing, physiotherapy, occupational therapy, speech and language therapy, dietetics, and counselling, alongside an on-site GP practice, a pharmacy and café. Additionally, the scope of work saw the creation of 70 car parking spaces, a new access road, boundary treatments, and all associated site works.

