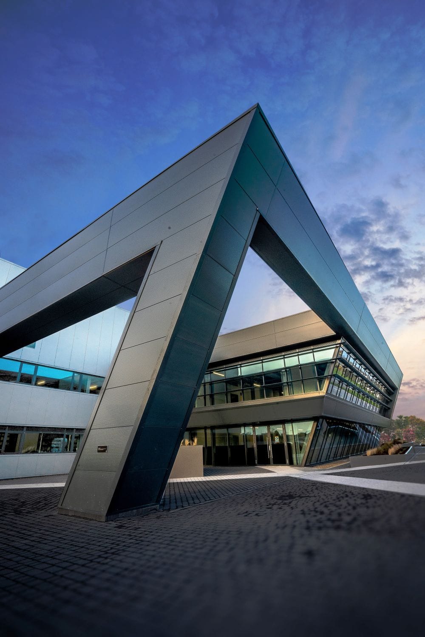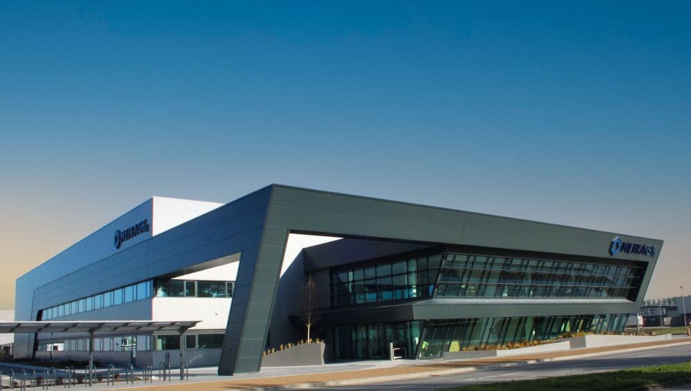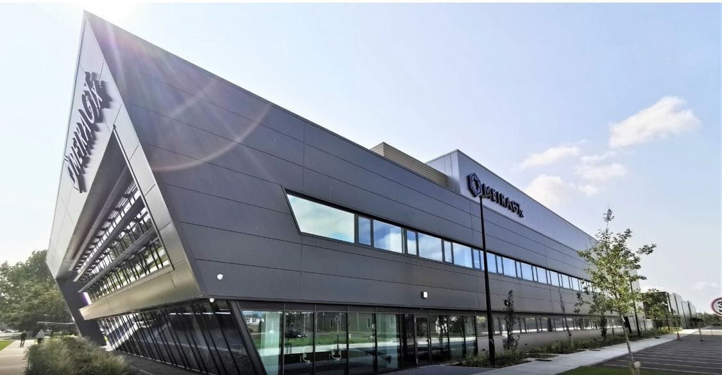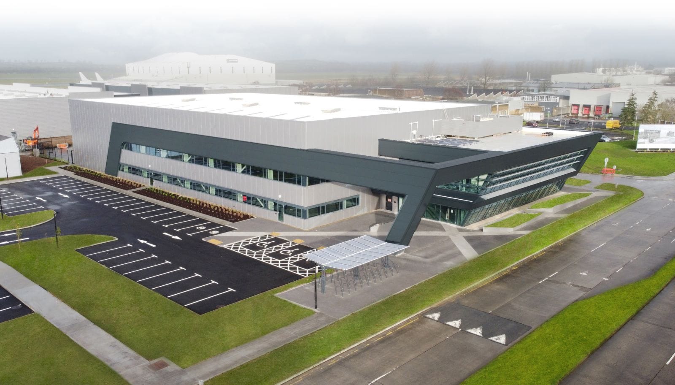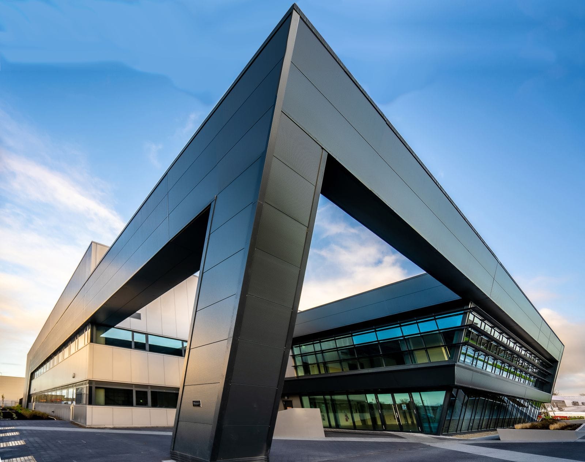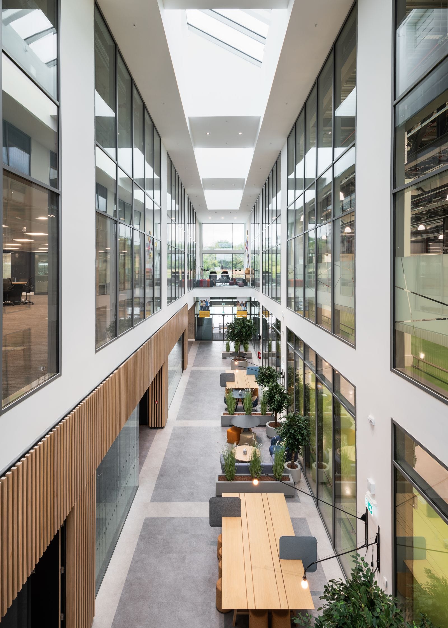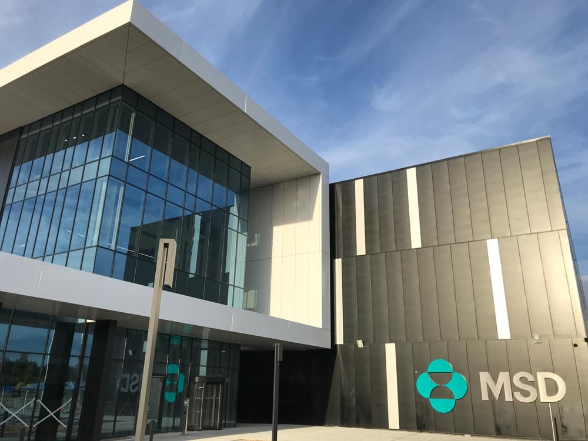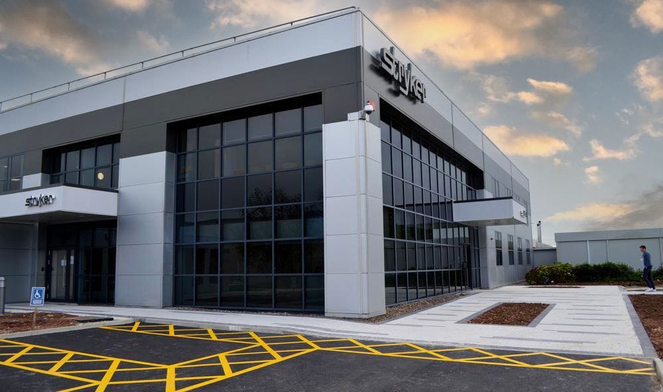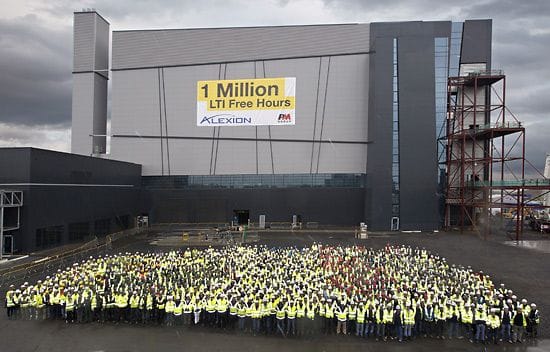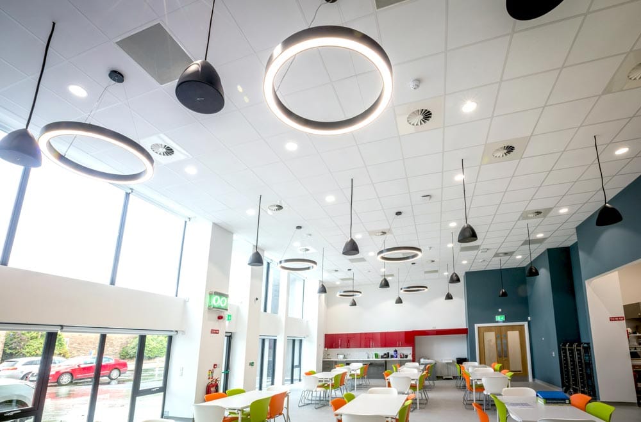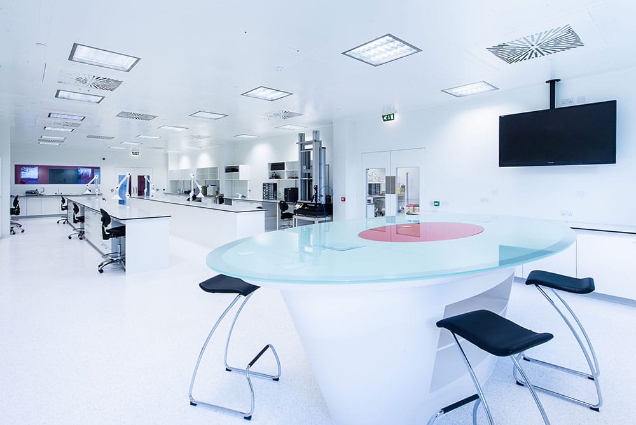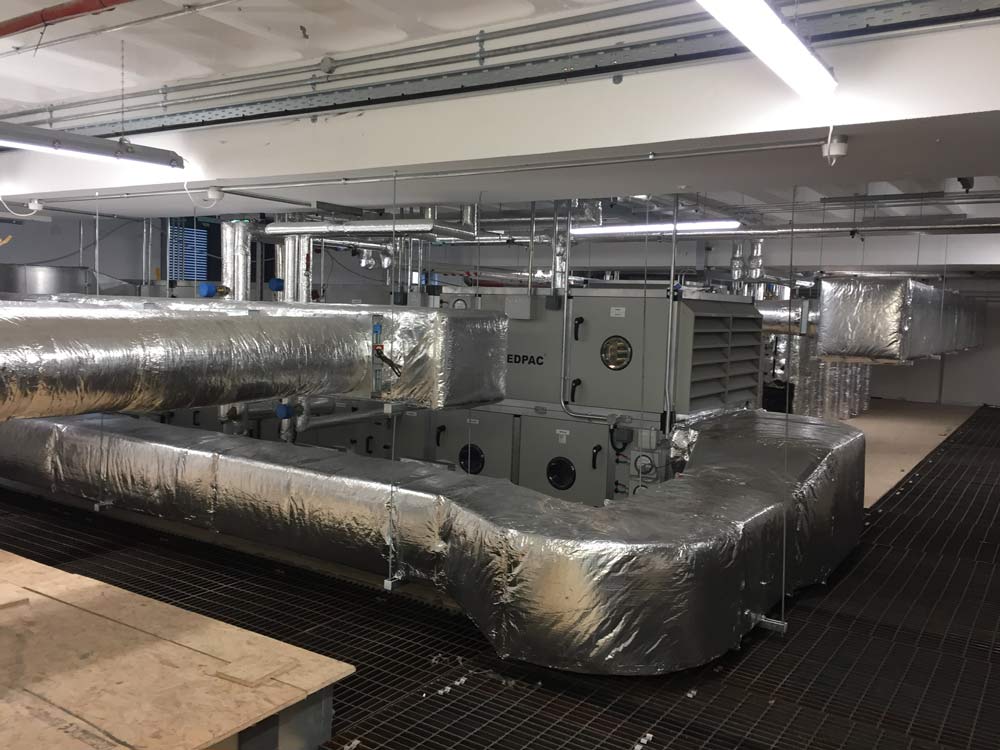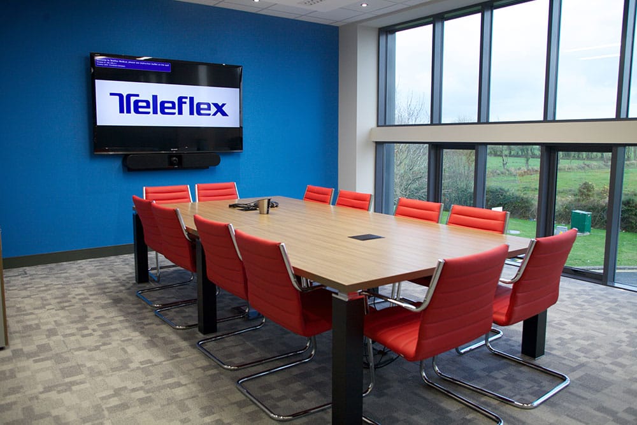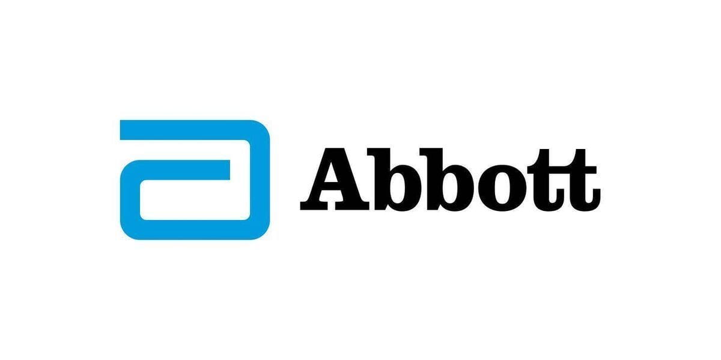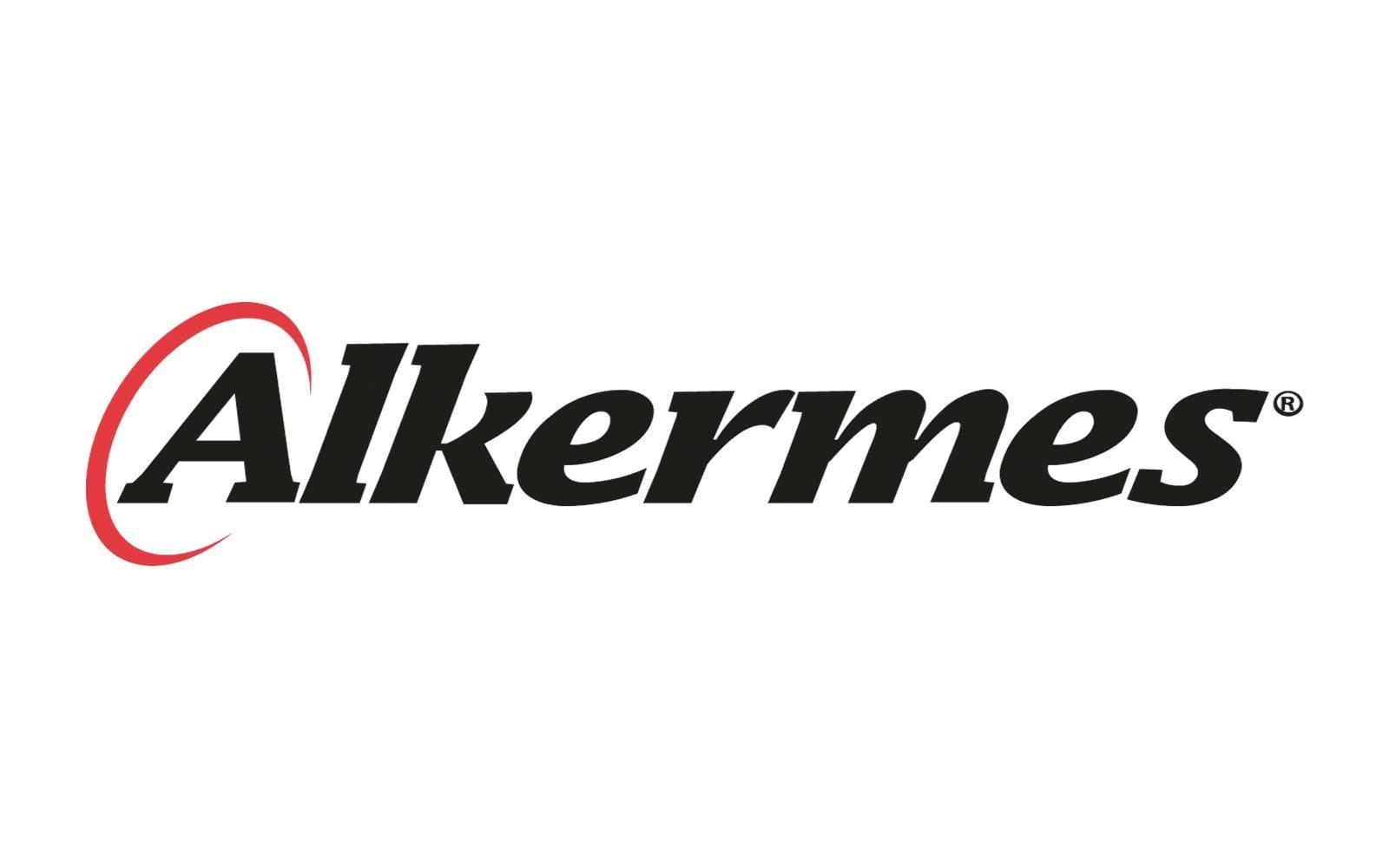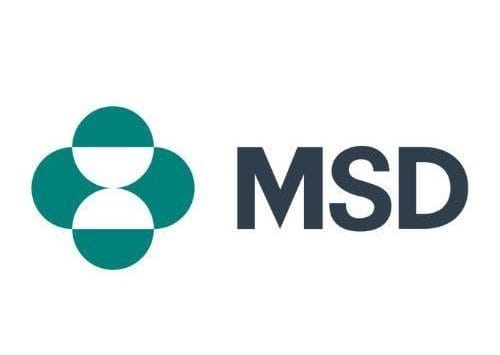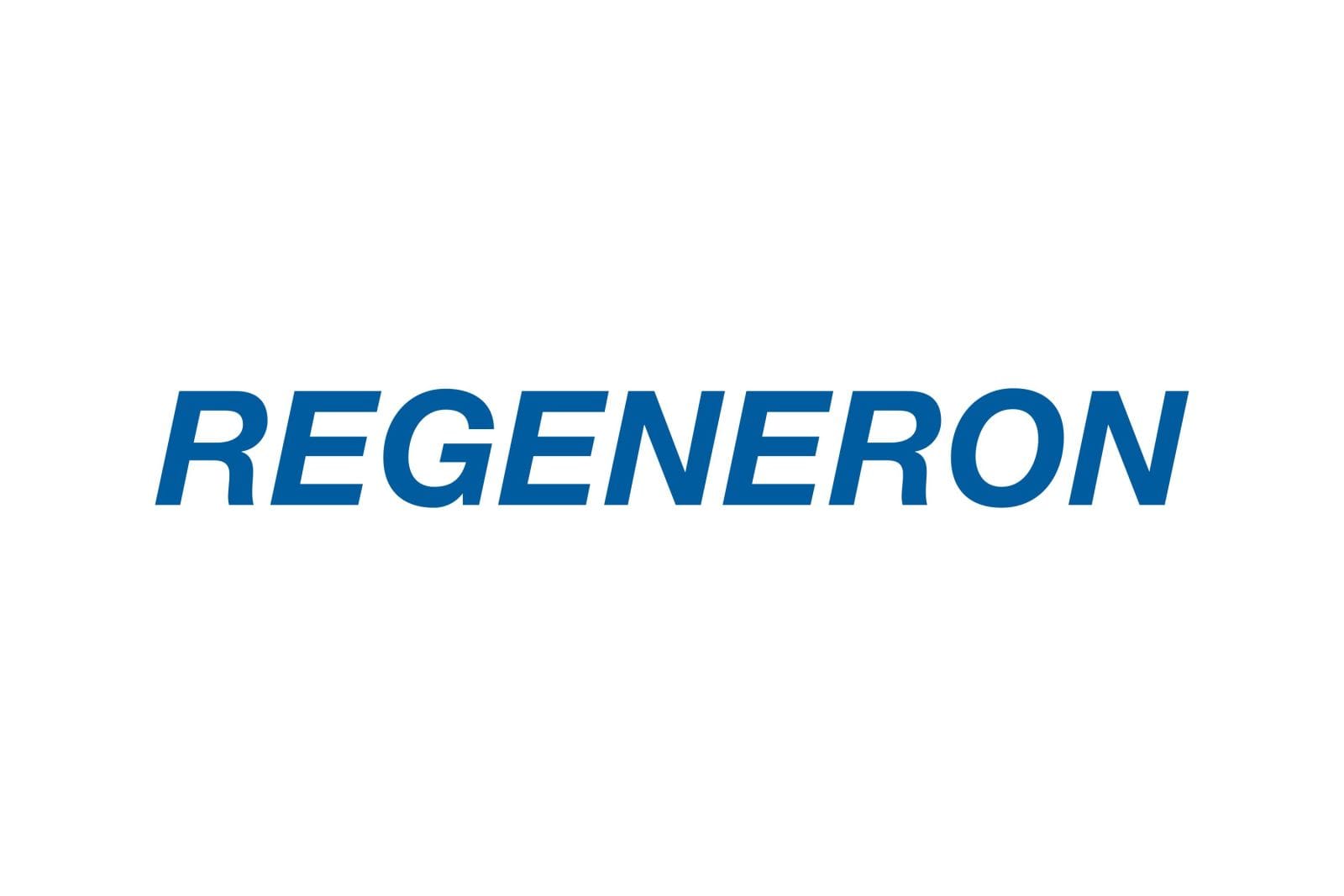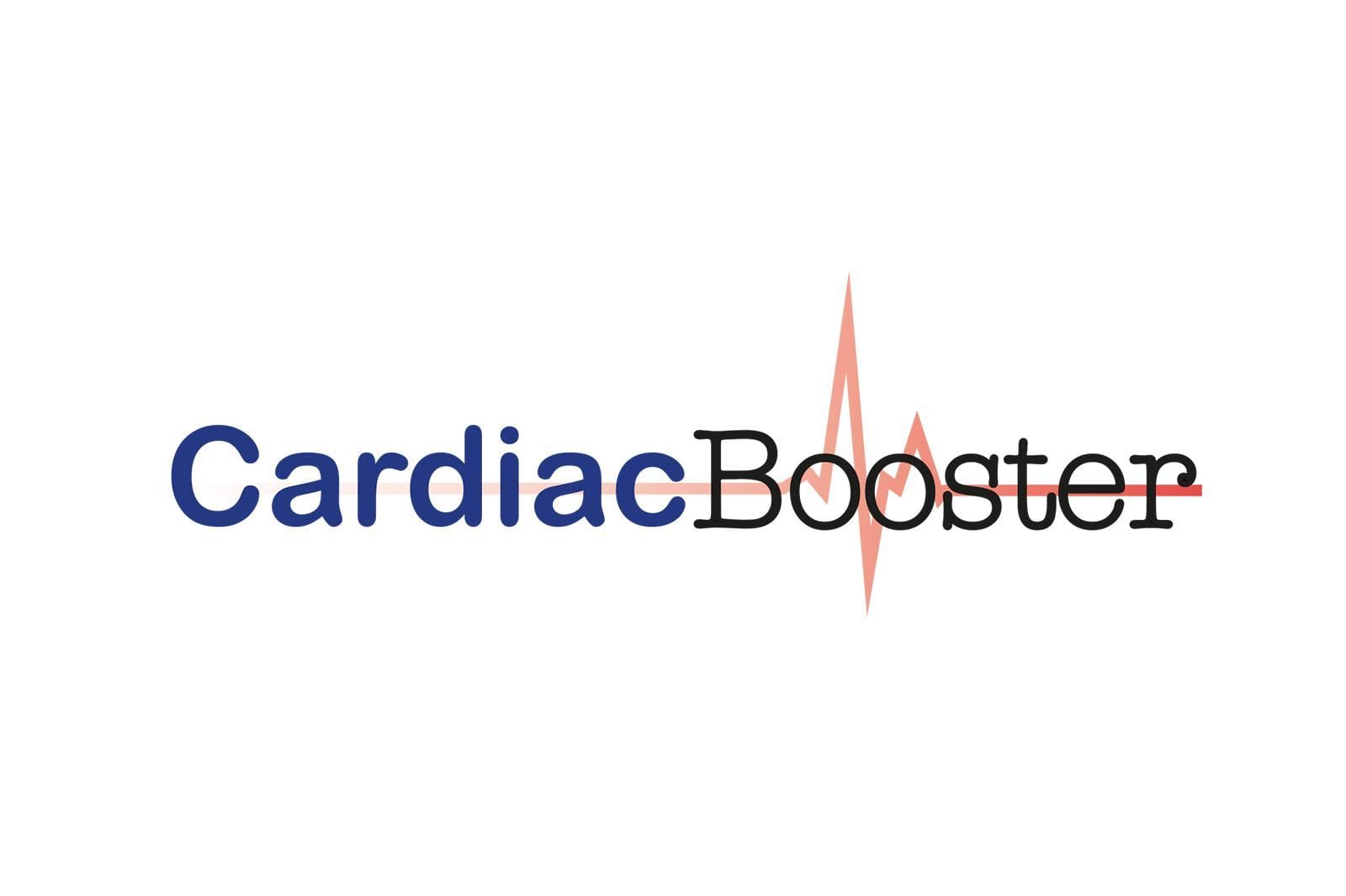Meira GTx, Shannon
Client
Meira GTx
Project Duration
16 Months
Hours Worked
313,157 hoursDesign Team
Architect: Henry J Lyons
PQS: Thomas & Adamson
Engineer: Tobins
M&E: Don O’Malley
Project Description
For MeiraGTx Conack completed the construction and fit out of 2 no state-of-the-art gene therapy manufacturing facility units in Shannon, Co. Clare. This facility is notable for being the first of its kind in Ireland and is among the few globally that integrates the entire gene therapy development, testing, and manufacturing process in-house.
The site spans over 150,000 square feet and consists of three specialized buildings designed to handle various aspects of gene therapy production, including viral vector production, plasmid DNA manufacturing, and quality control testing.

