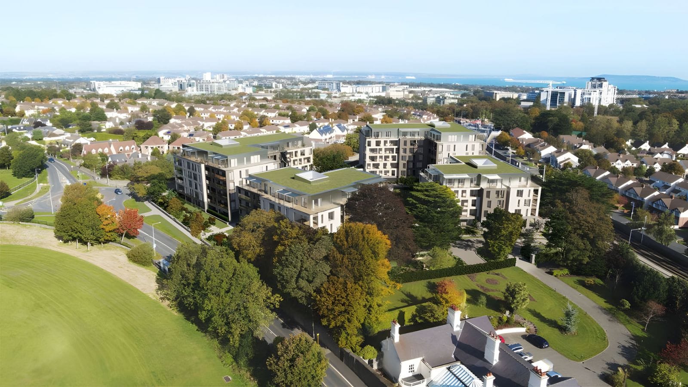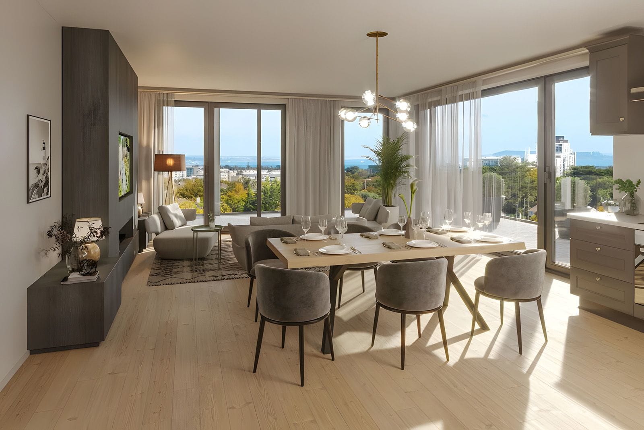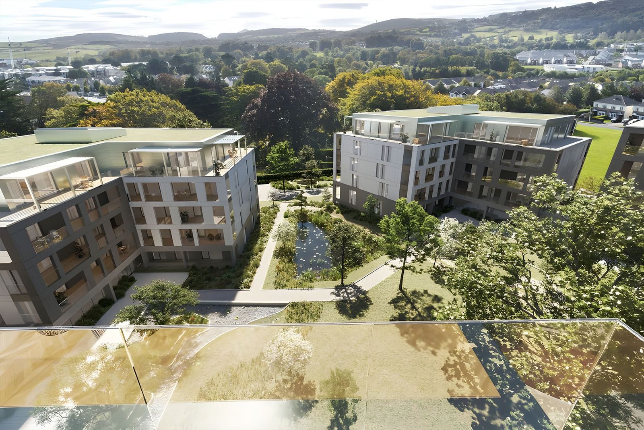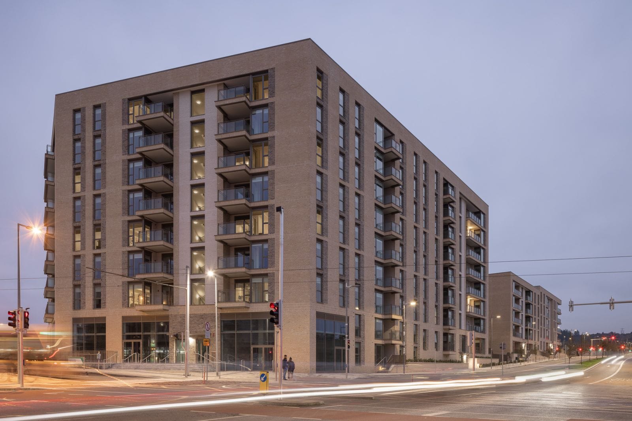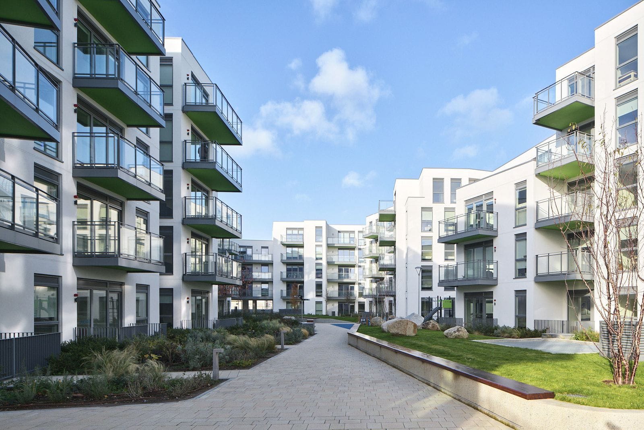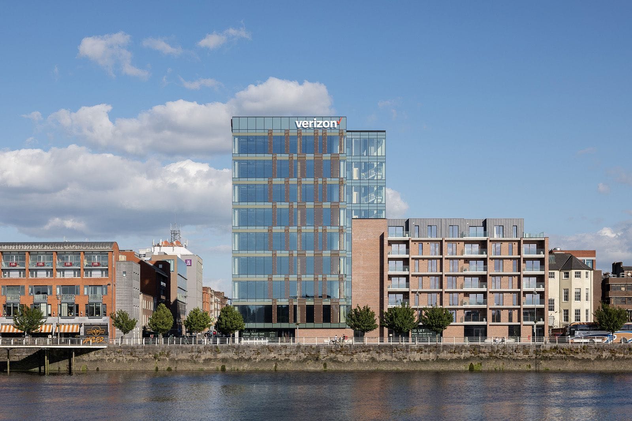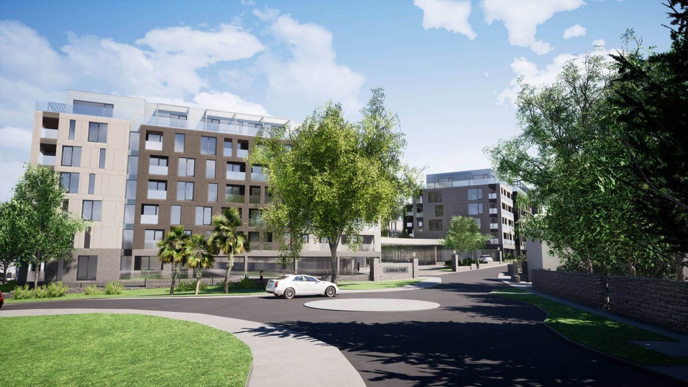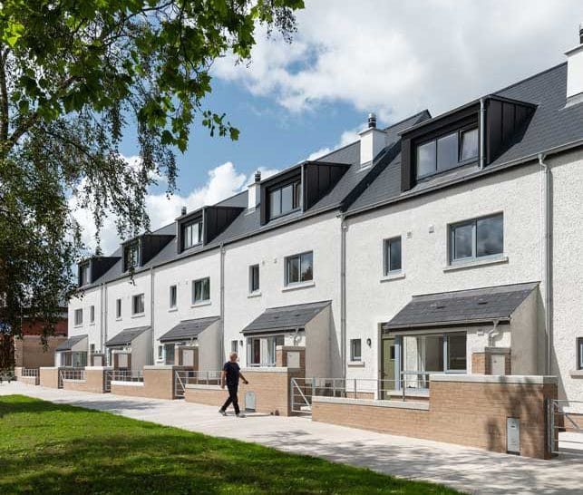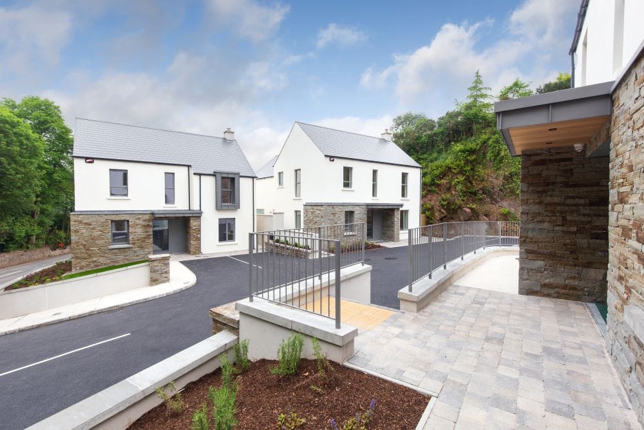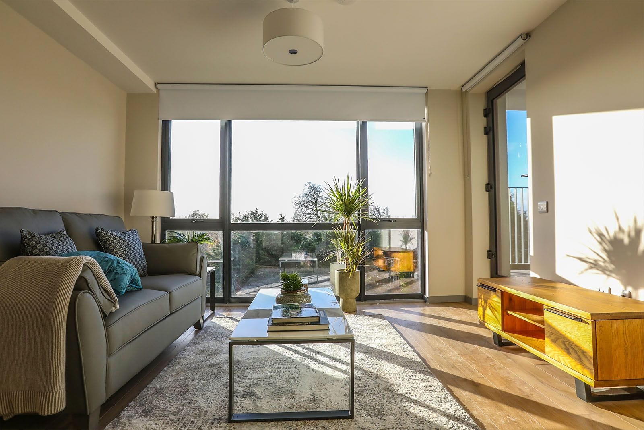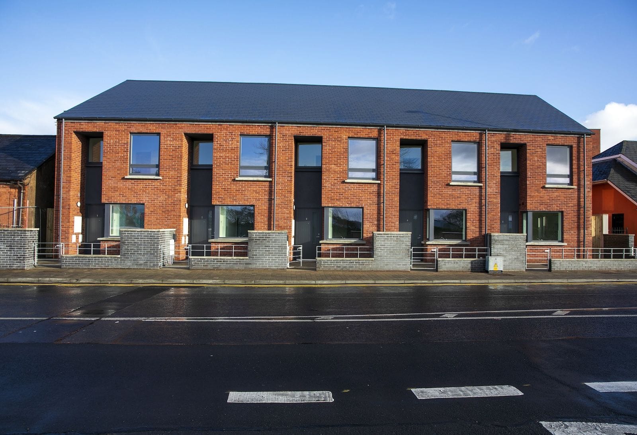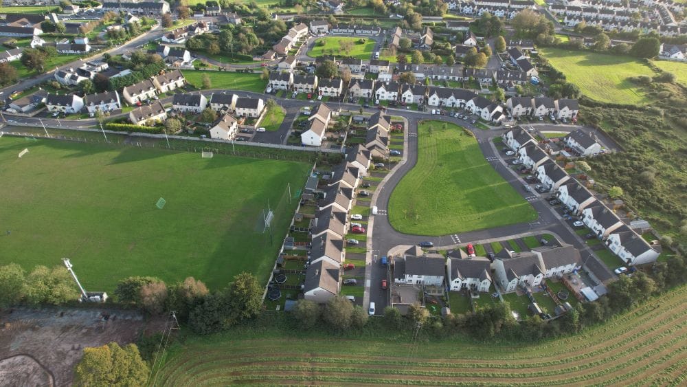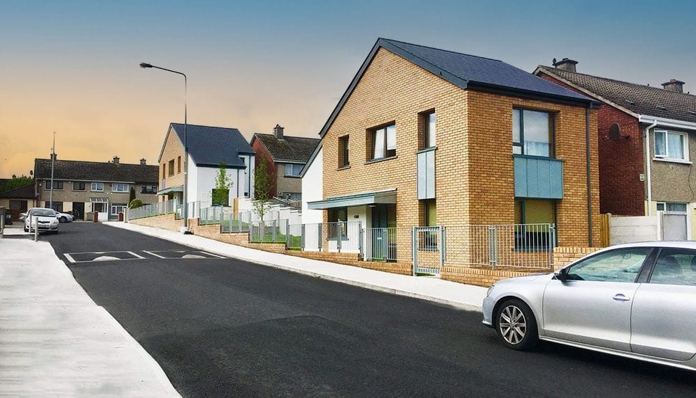Lisieux Park, Dublin
Client
Alber Developments Limited
Project Duration
In Progress
Hours Worked
149,664 hoursDesign Team
Architect: BKD
PQS: Cuddy QS
Engineer: Barret Mahoney
M&E: McElligott Consulting
Project Description
The completed residential development features 203 A2 rated units consisting of Studio, 1 Bed, 2 Bed and 3 bed Apartments across four apartment blocks, ranging from 5 to 7 storeys with large balcony spaces. The total gross floor area (GFA) of 18,886sqm sits over a single-storey shared basement car park. The project also includes ancillary residential facilities such as a creche, management suite and associated site development works with landscaped pedestrian walkways and playgrounds. The façade of the building is finished with a high spec coloured stone. The buildings are constructed around a central courtyard.

