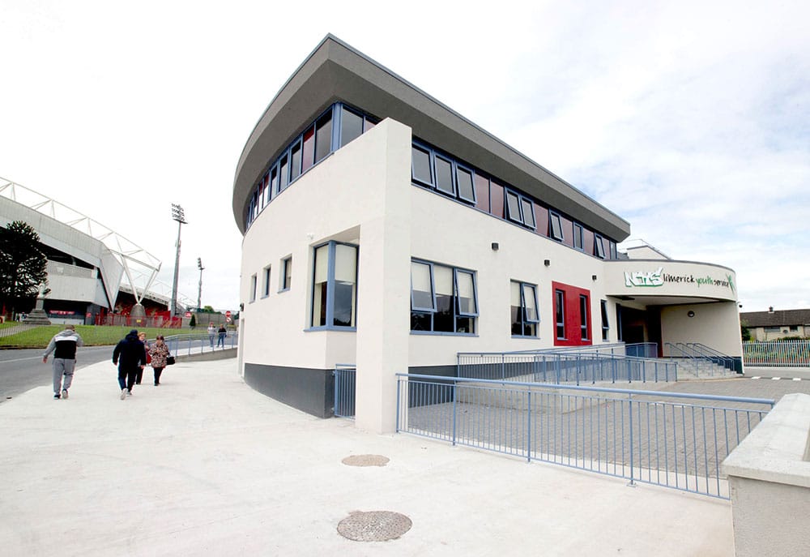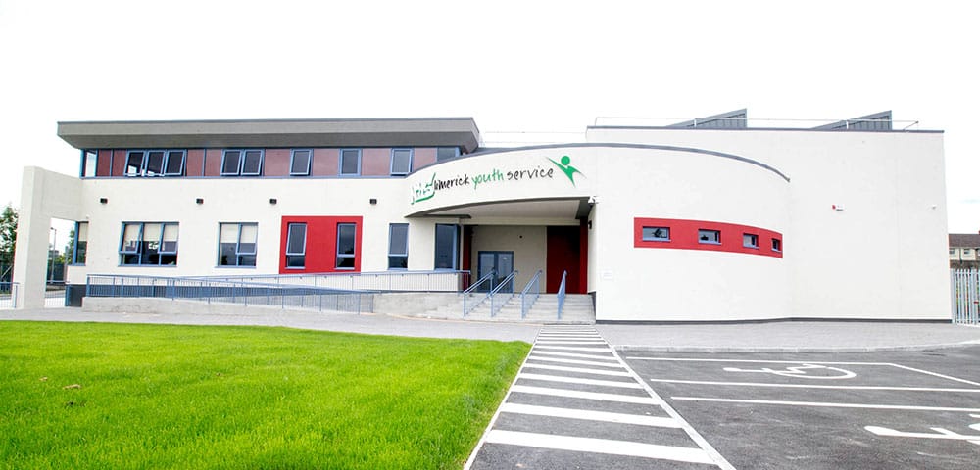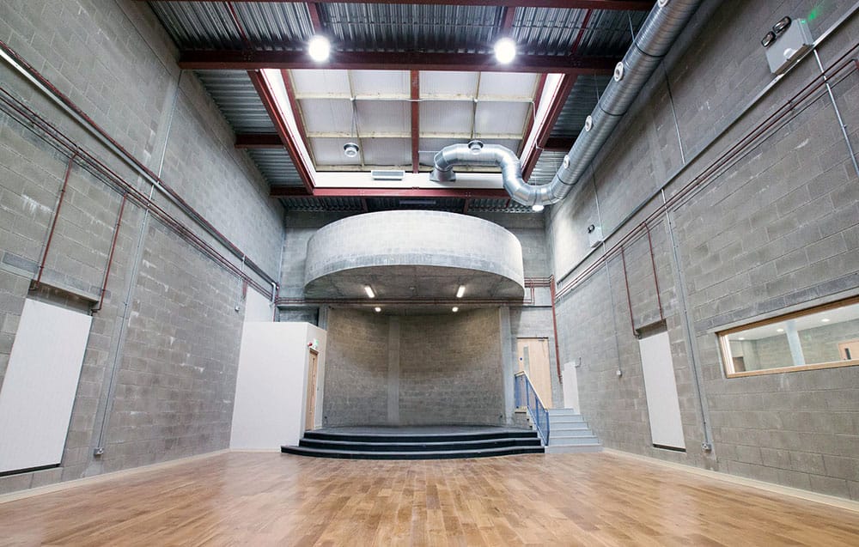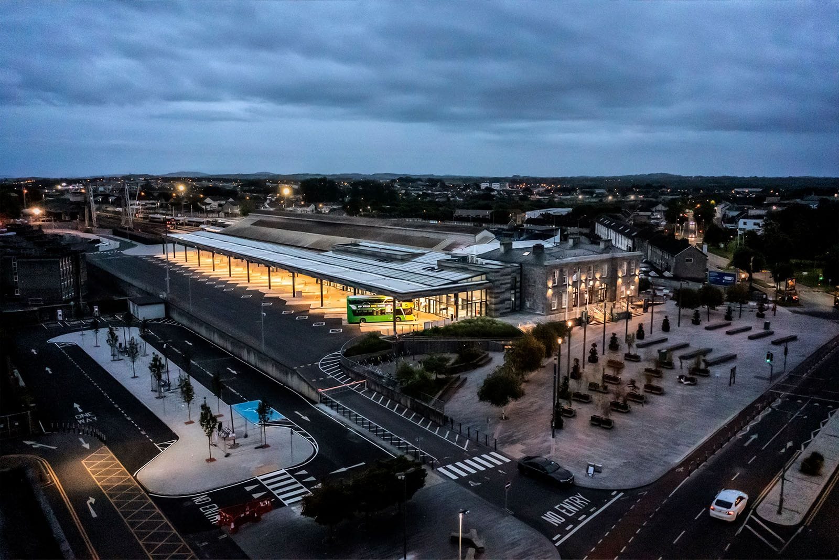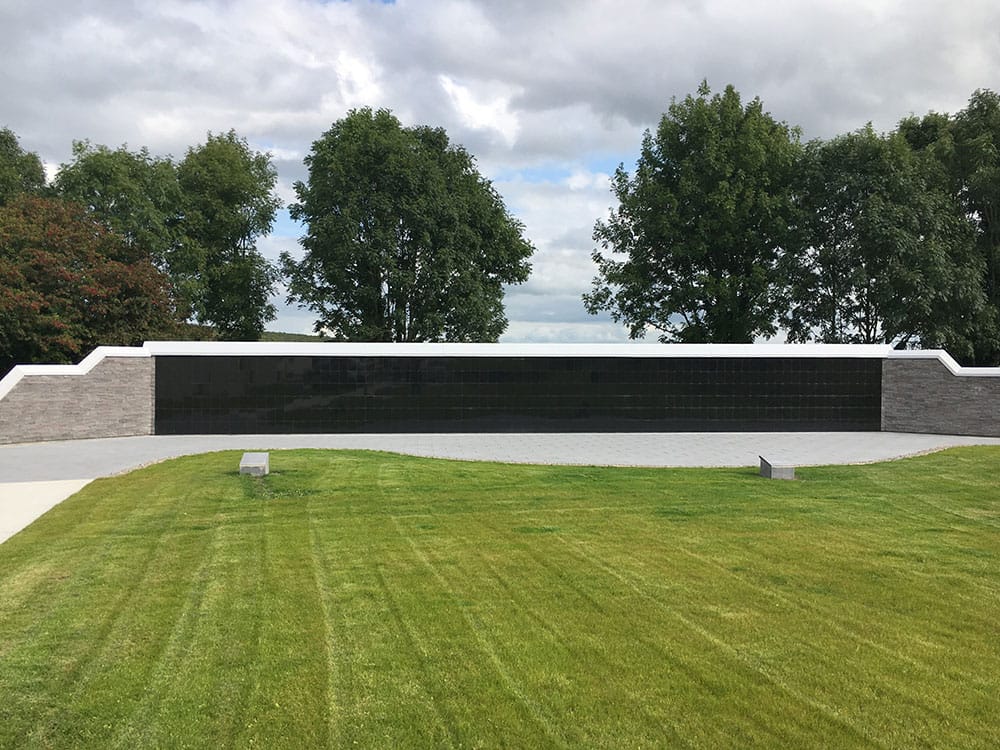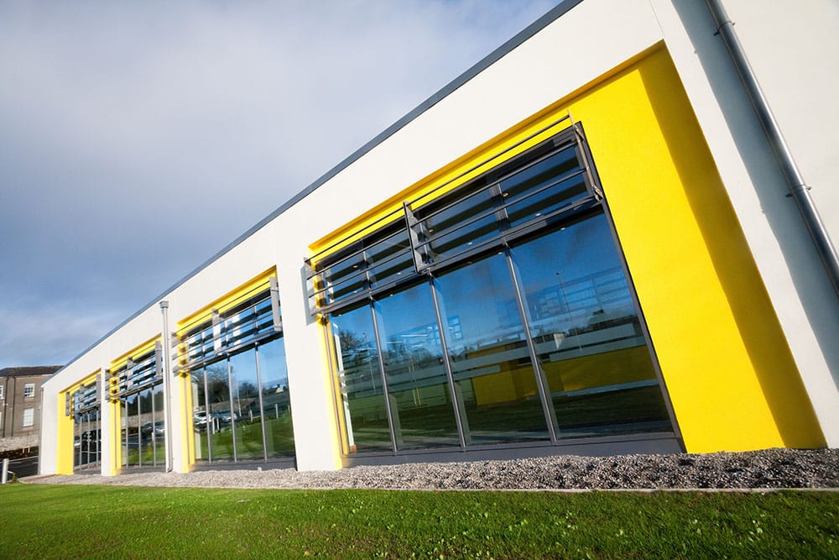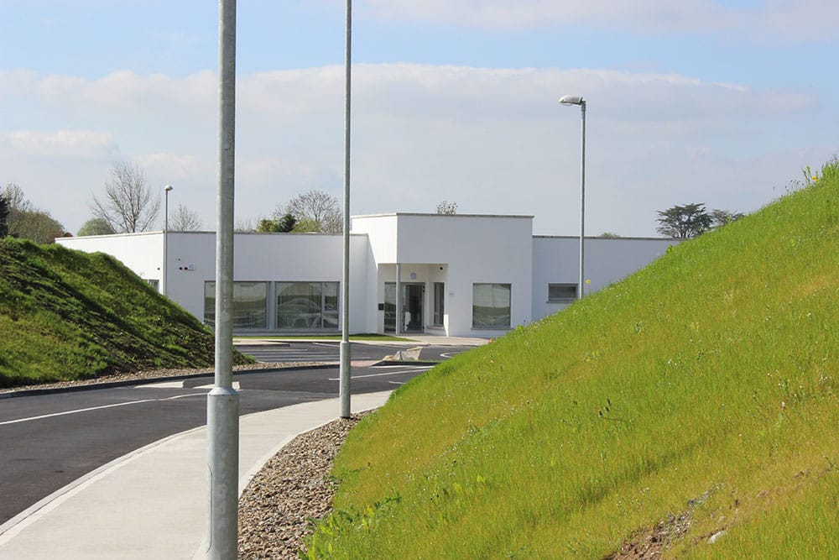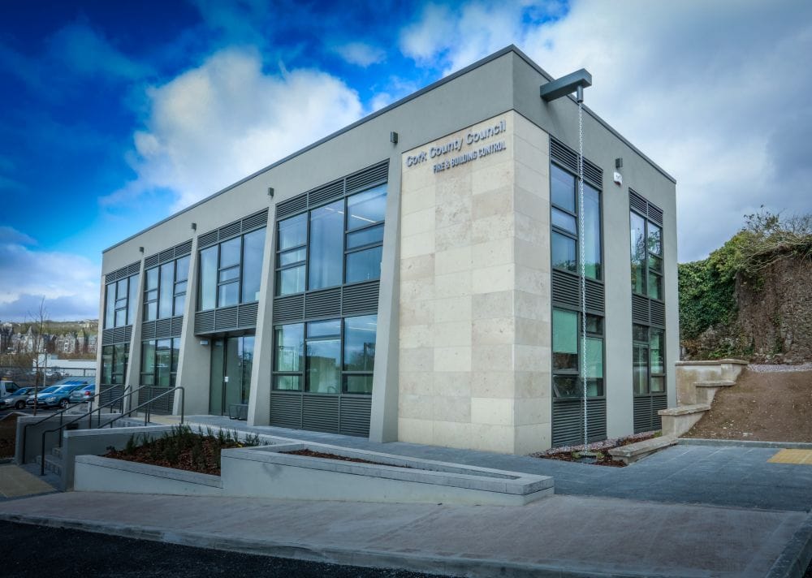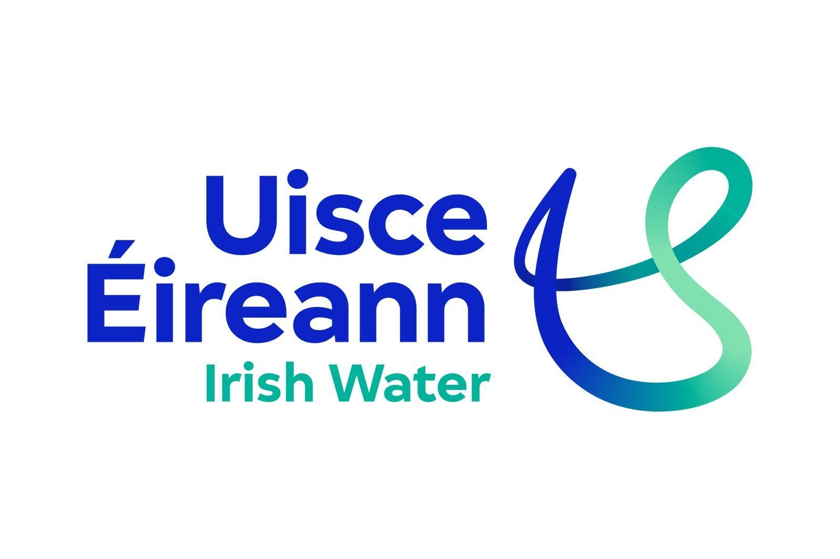Limerick Youth Service, Limerick
Client
Limerick Youth Service
Project Duration
8 months
Design Team
Architect: Hutch O’Malley
PQS: Linesight
Engineer: Hutch O’Malley
M&E: Don O’Malley
Project Description
The project saw the construction of a new split-level Youth Club Centre, which provided 1,149m2 of versatile accommodation. This included an activity hall, offices, meeting rooms, café area, kitchen, gymnasium, and changing facilities. Landscaping efforts included the installation of vegetable plots, handball facilities, courtyards, bicycle sheds, open green spaces in front of the building, on-site car parking, and all associated ancillary site works.

