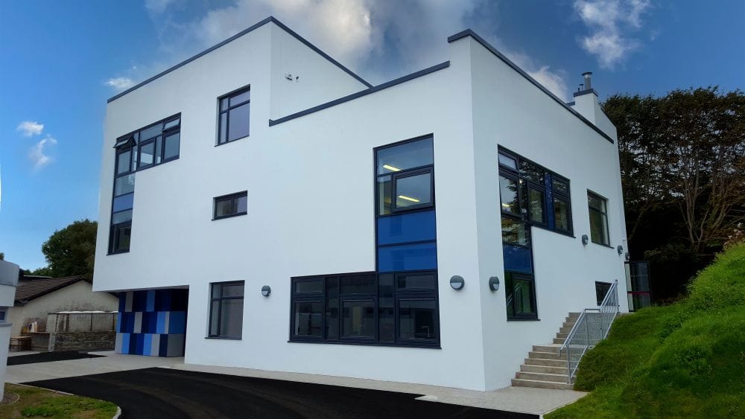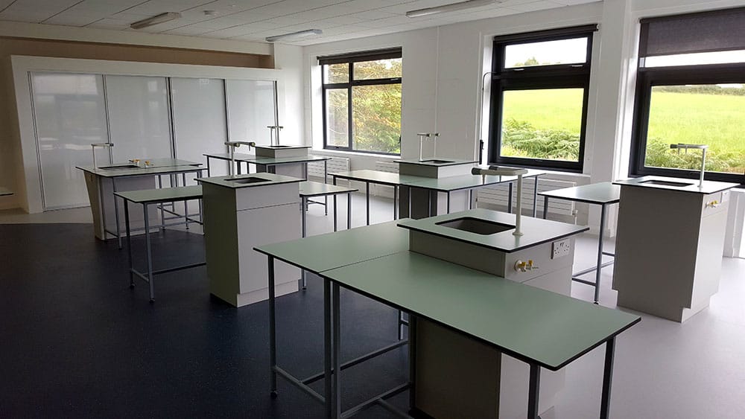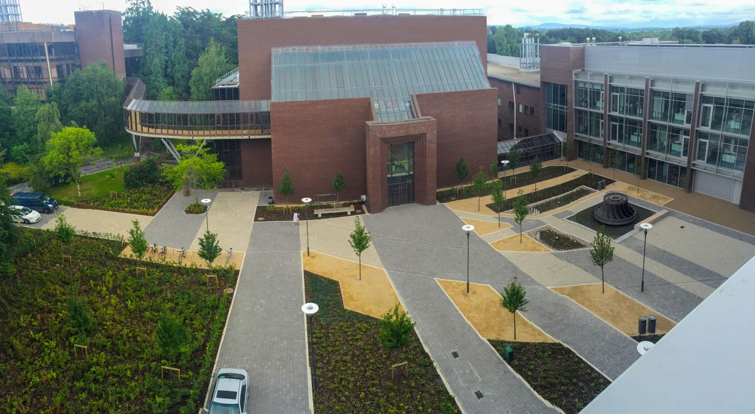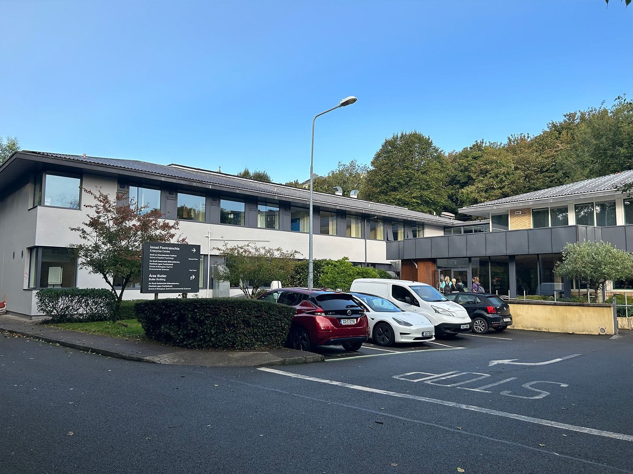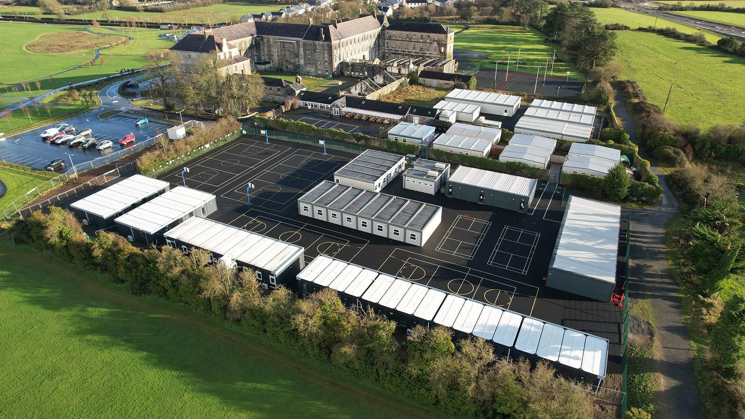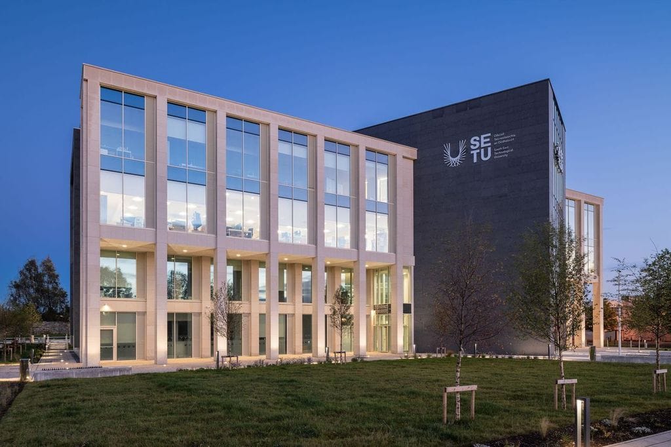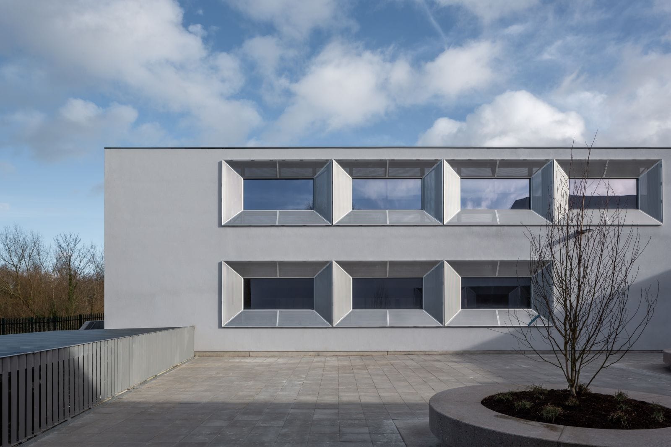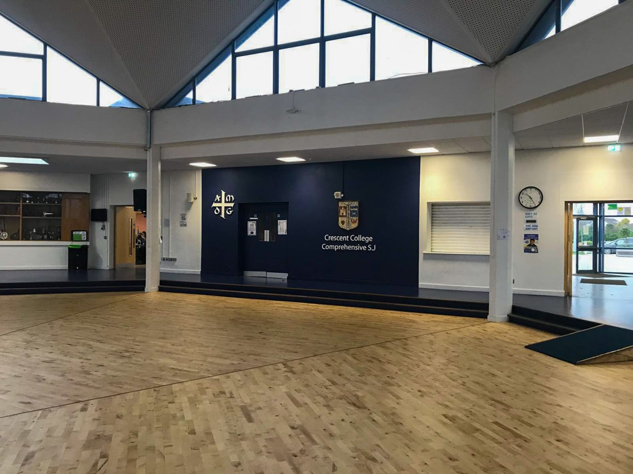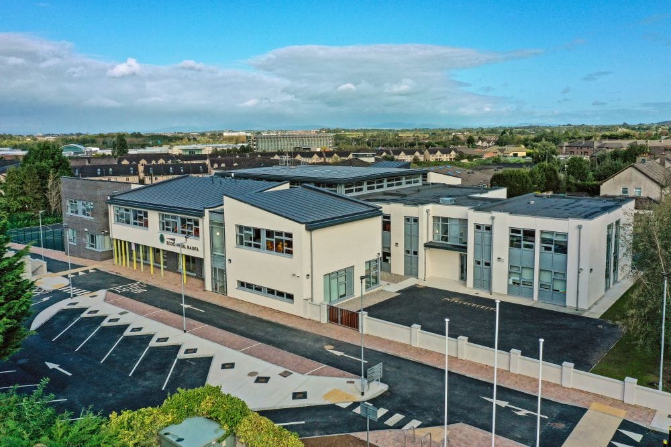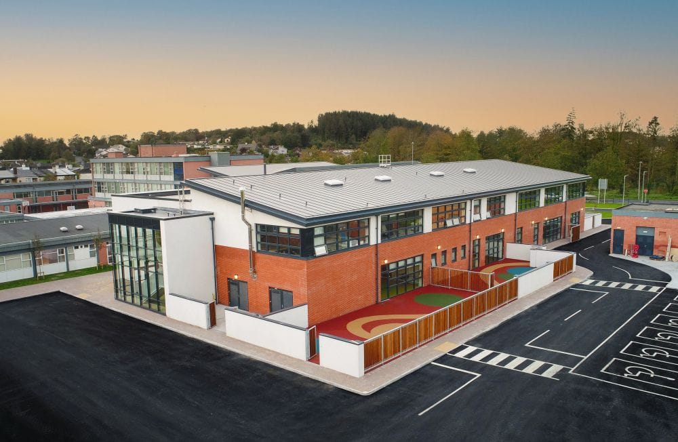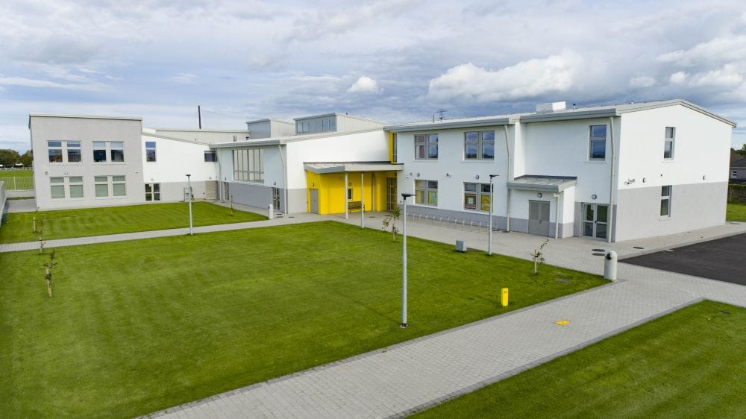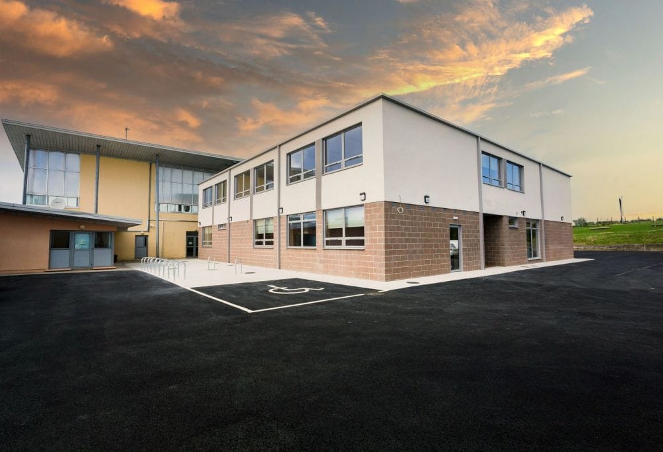Intermediate School, Kerry
Client
Intermediate School Killorglin
Project Duration
10 months
Design Team
Architect: Kane Williams
PQS: Kane Crowe Kavanagh
Engineer: Giles O’Connor Consulting
Project Description
The construction of a new three-storey science building with a total floor area of 729m². This standalone building, located to the rear of the school, housed four science laboratories, three preparation rooms, two student WC areas, one staff WC, and one Assisted Shower Room/WC. A portion of the ground floor was partially below ground level and serviced by a lift. Additionally, as part of this project, we refurbished four existing rooms within the main school building.

