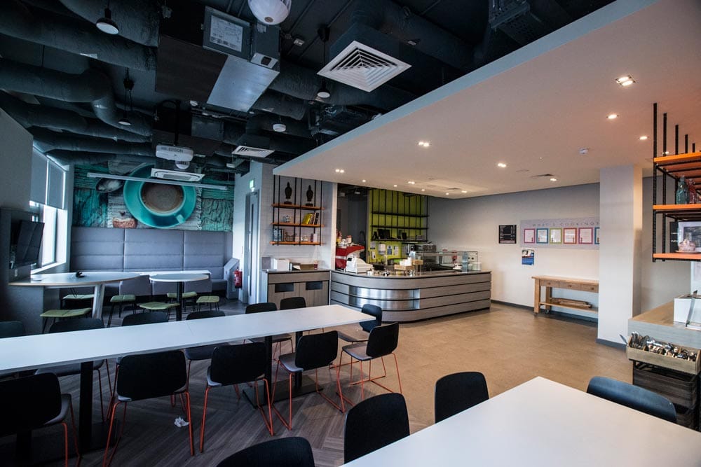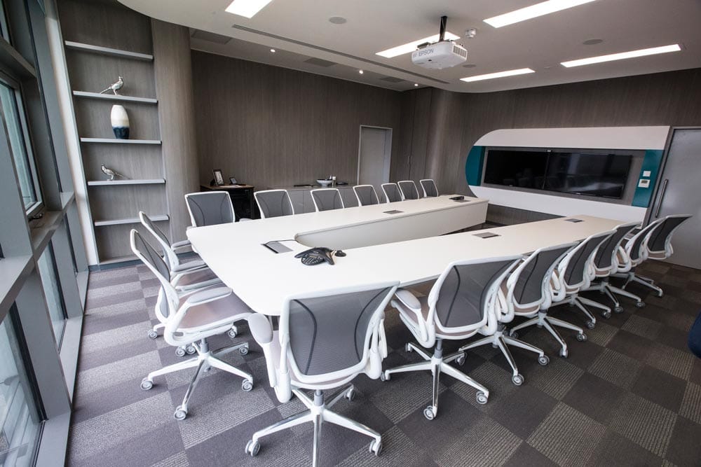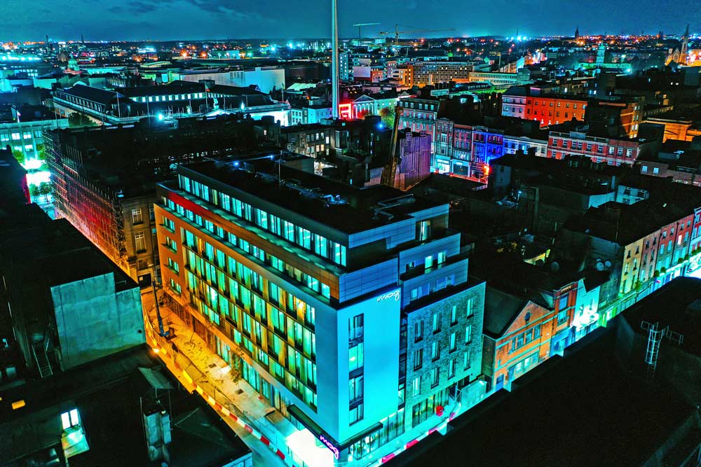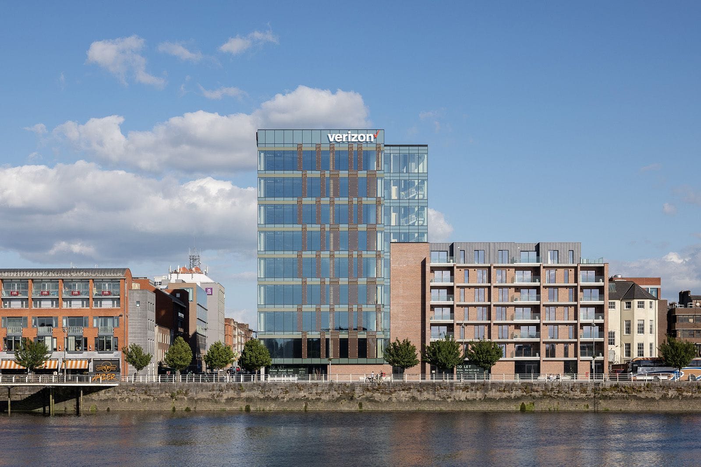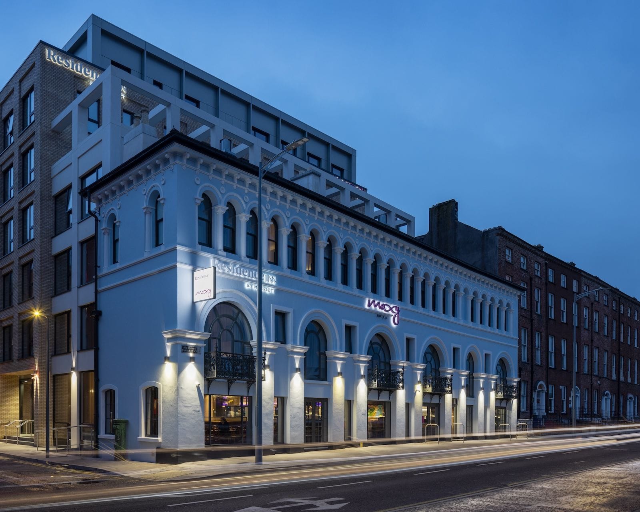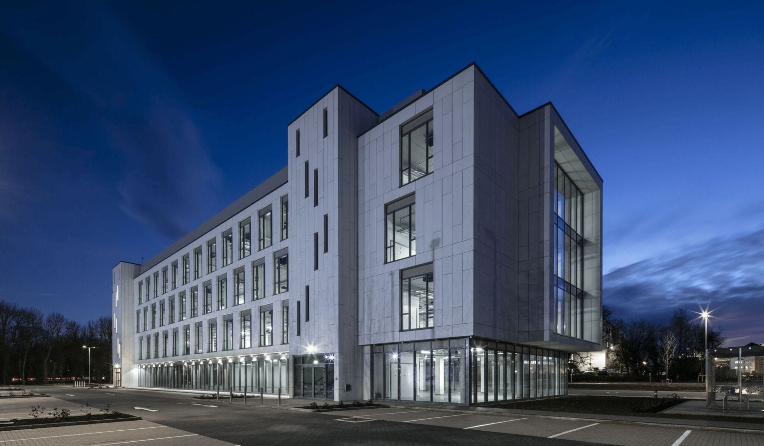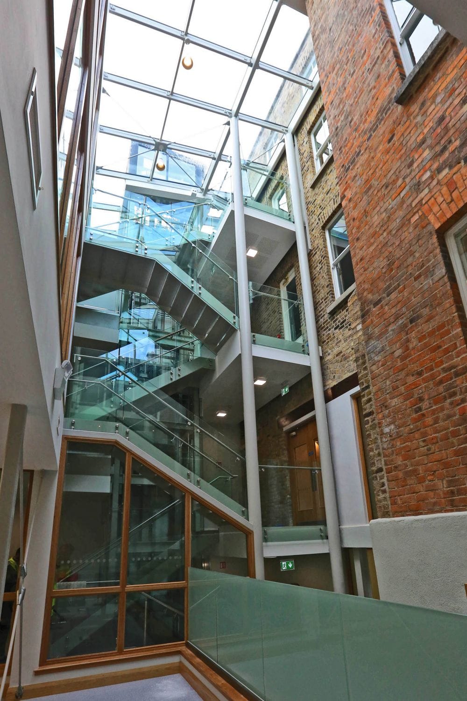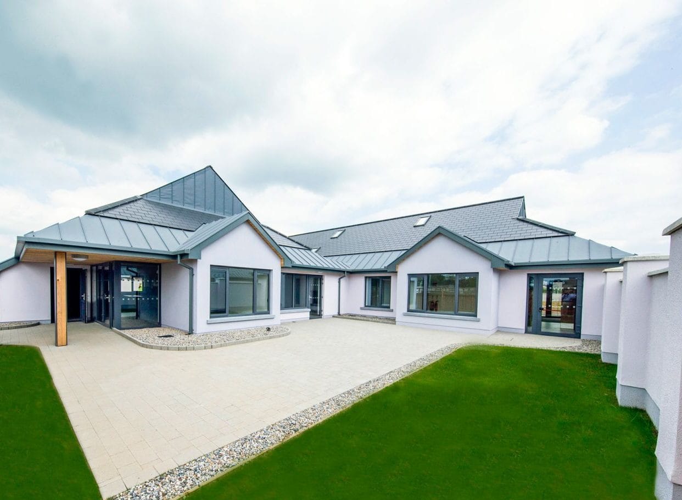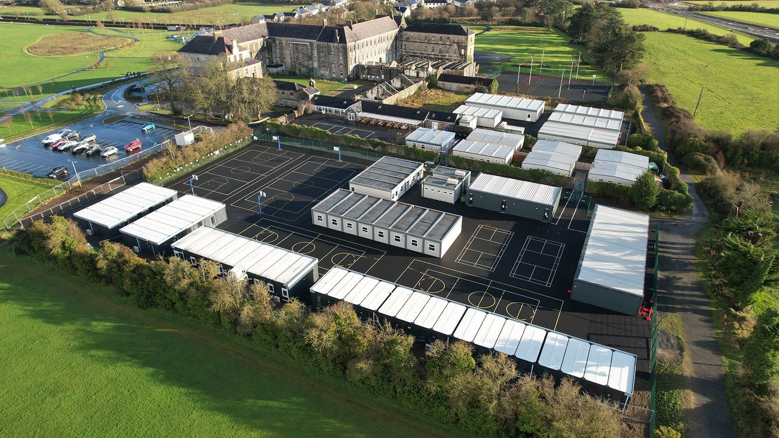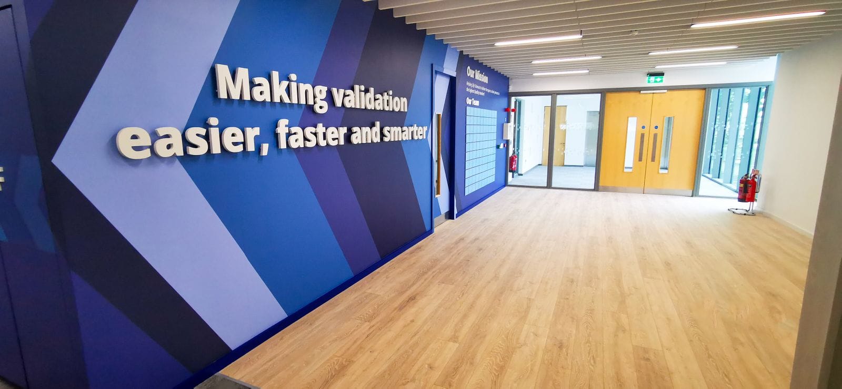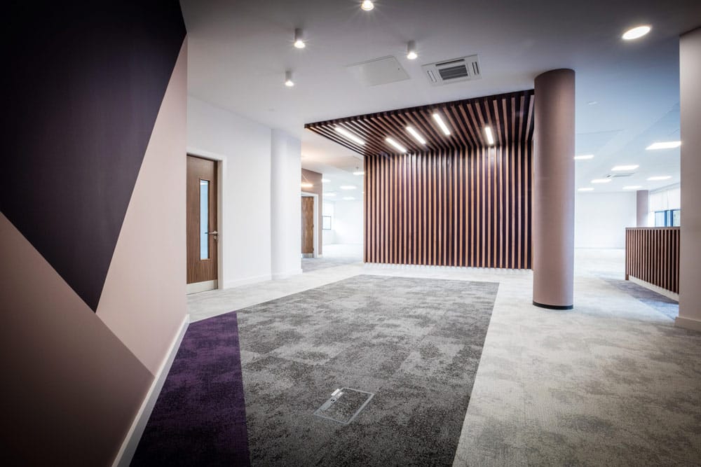Hamilton Plaza, Limerick
Client
Brookvale Hamilton House
Project Duration
12 Months
Design Team
Architect: Thompson Architects
PQS: Edward Cotter Partnership
Engineer: Punch
M&E: Don O’Malley
Project Description
The project involved constructing two four-story research and development centres, complete with associated site works and parking facilities. The development included a comprehensive office fit-out featuring on-site cafes, courtyards, auditoriums, and meeting rooms with a capacity of over 200 guests. Additional amenities included gyms for staff and visitors, relaxation areas, bike sheds, and outdoor storage. The building boasts a modern specification with raised access floors and air conditioning and is fully serviced with a prominent reception area. It provides large, efficient floor plates with lift access to all levels and extensive open-plan office spaces.

