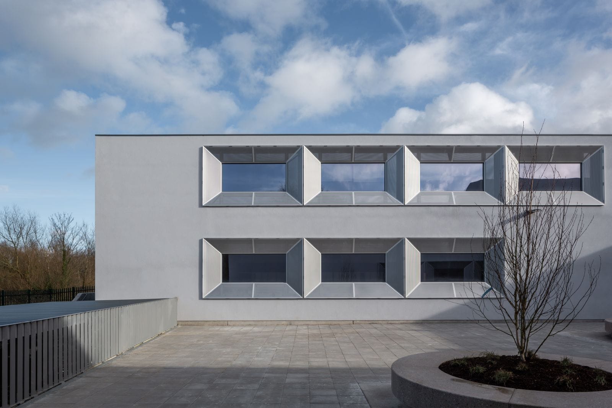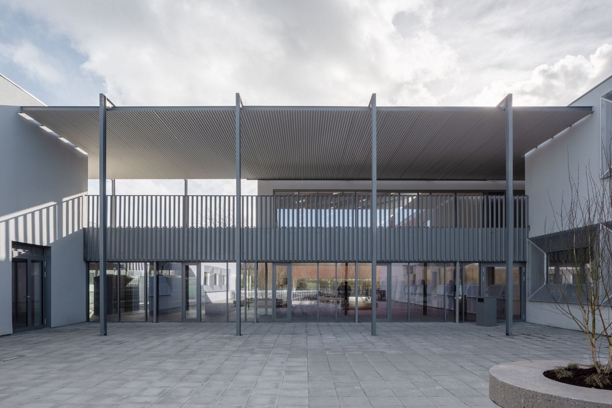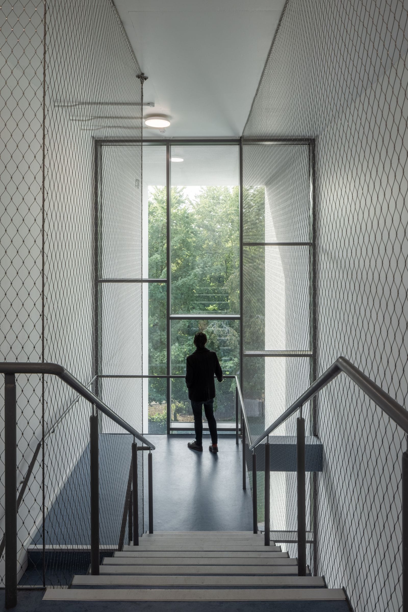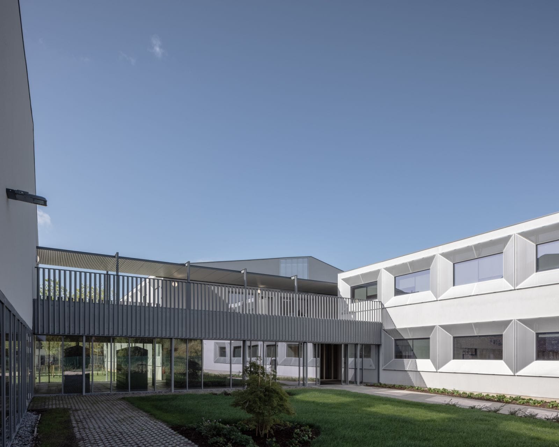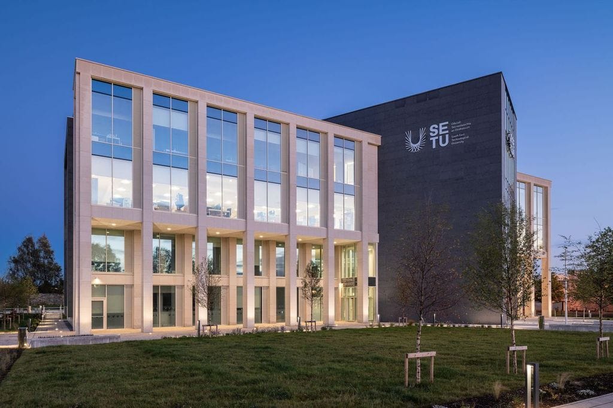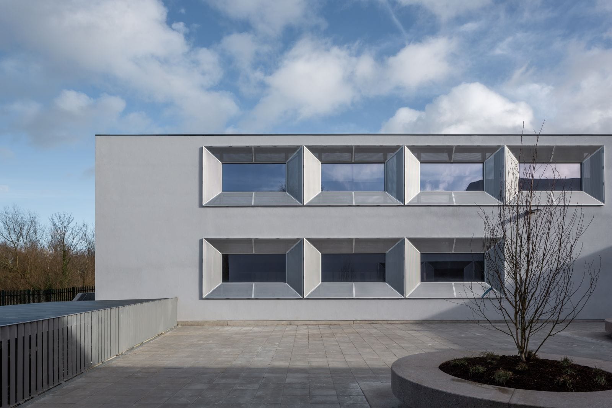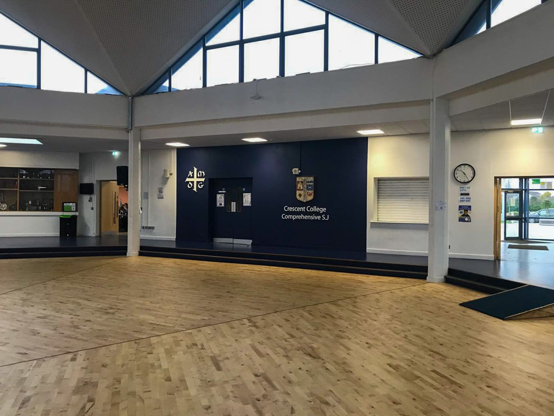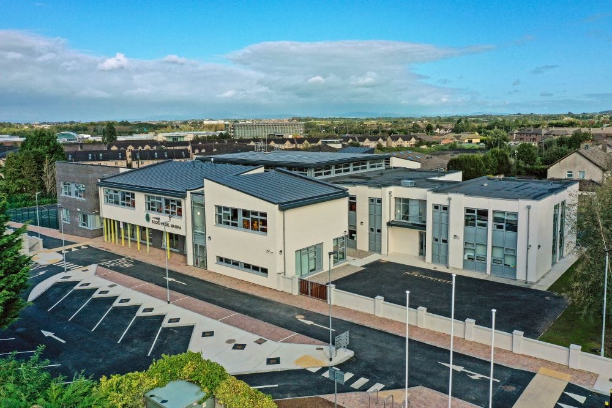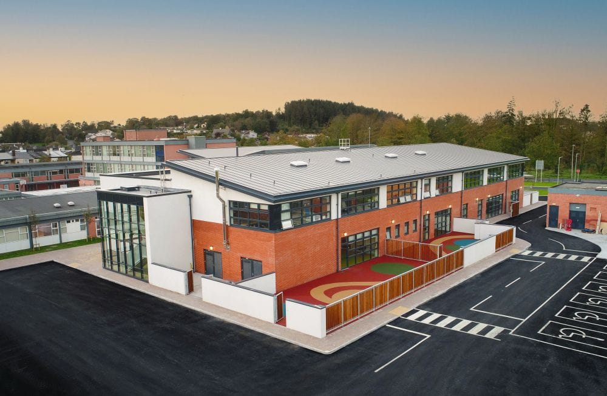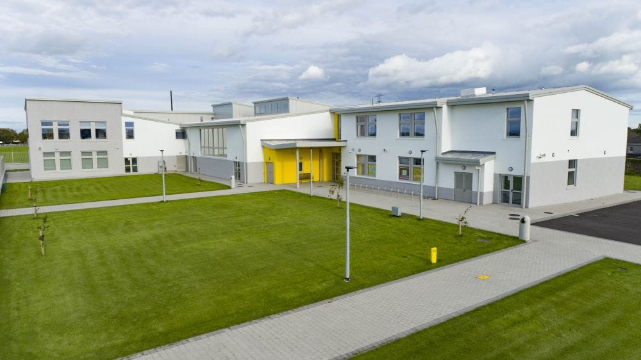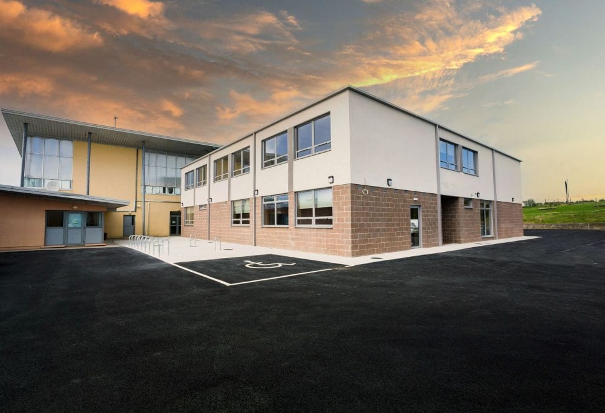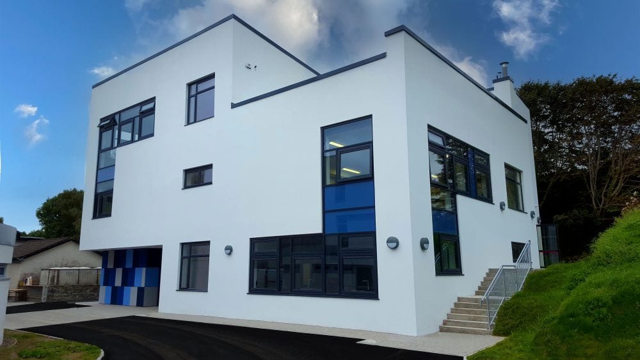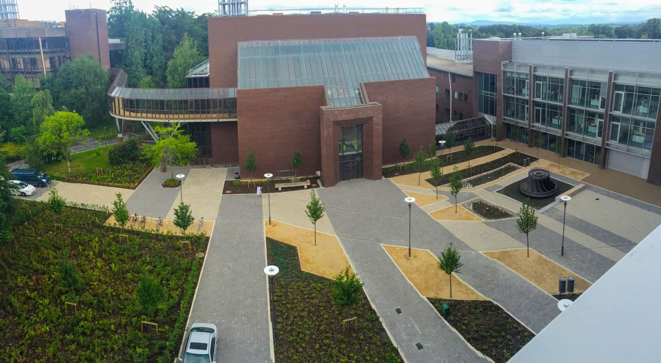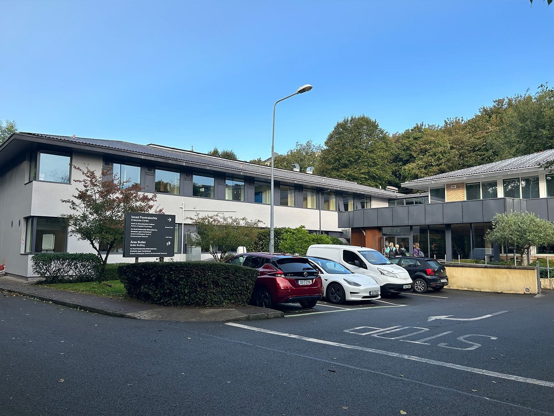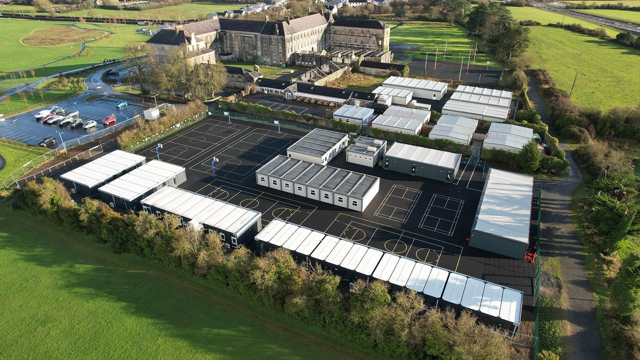Gaelcholáiste Luimnigh, Limerick
Client
Limerick and Clare ETB
Project Duration
24 months
Hours Worked
228,167 hoursDesign Team
Architect: Thompson Architects
PQS: Rogerson Reddan
Engineer: Downes Associates
M&E: Don O’Malley
Project Description
This 8,214sqm new building features state-of-the-art classrooms, science laboratories, and specialised rooms for subjects such as art, music, and home economics. These facilities are equipped with the latest educational technology to support interactive and dynamic learning experiences. In line with modern construction standards, the building incorporates sustainable design elements. The building provides a range of amenities to support student well-being and extracurricular activities. These include a spacious library, a cafeteria, and dedicated areas for sports and recreation. Advanced technology is integrated throughout the building. The architectural design emphasises ample natural light, open spaces, and modern interiors that create a pleasant and conducive atmosphere for education.

