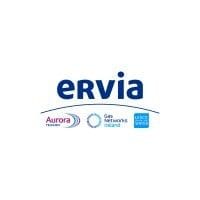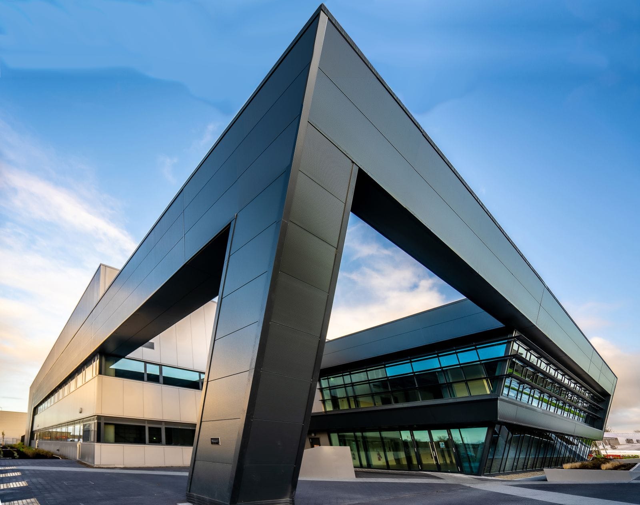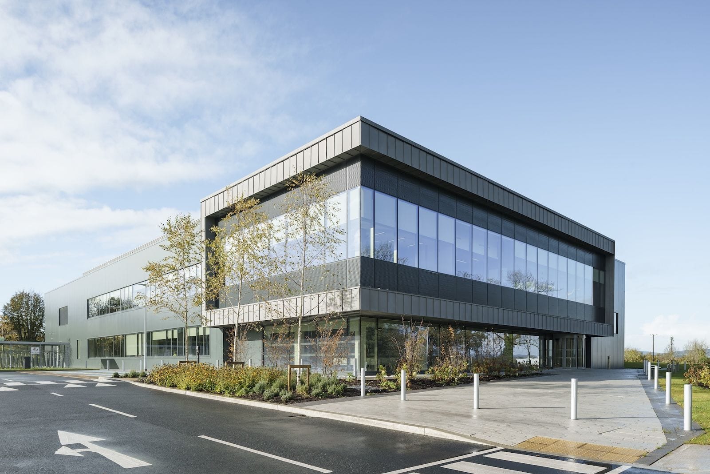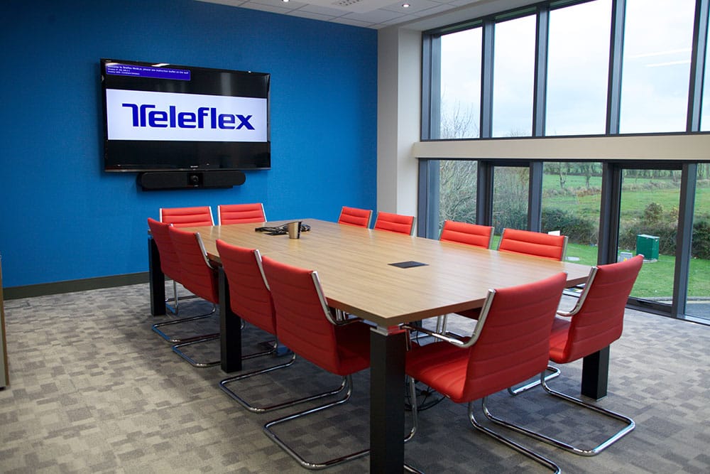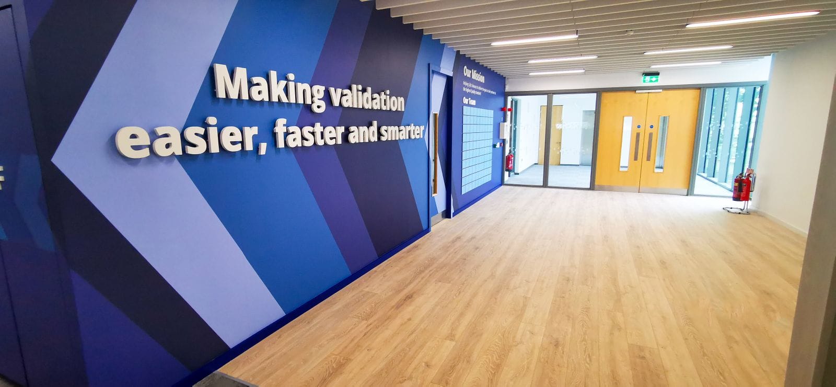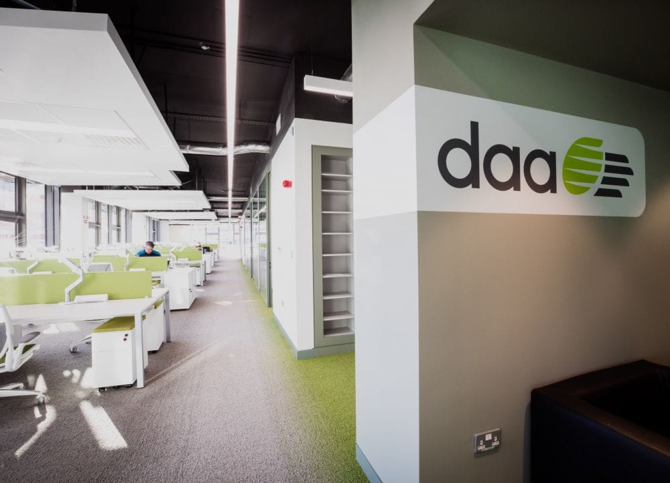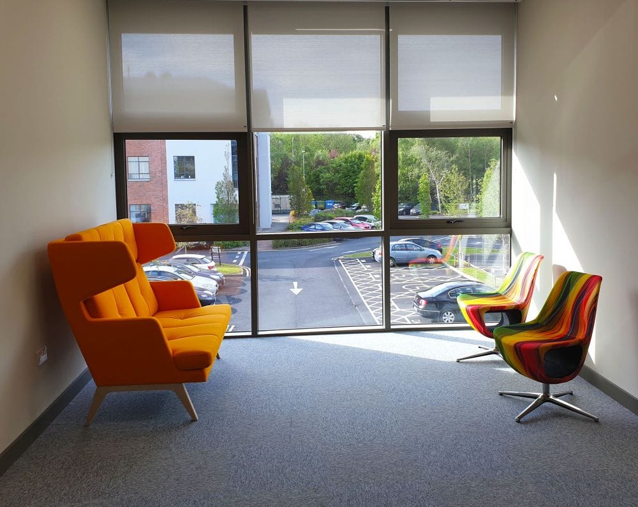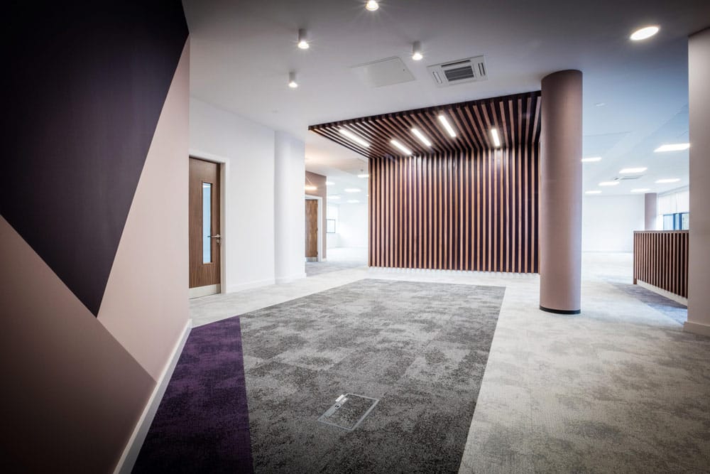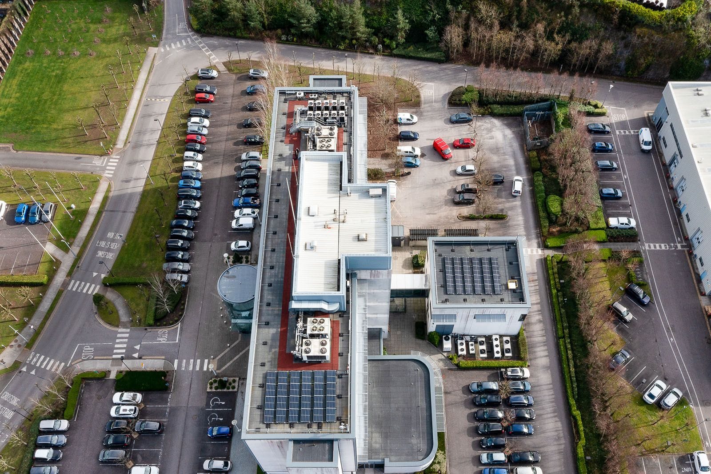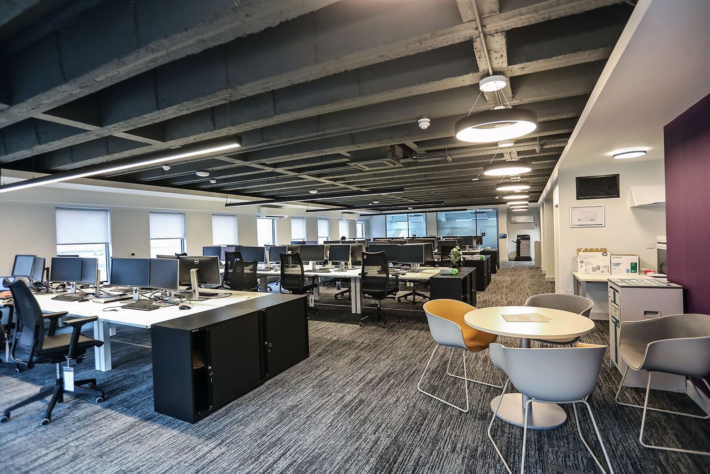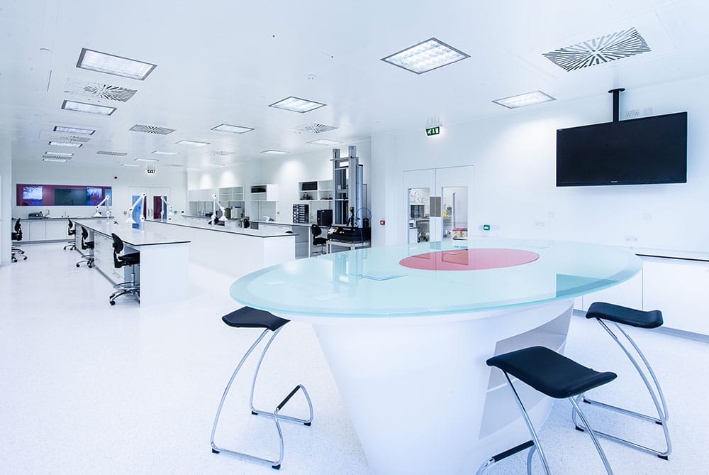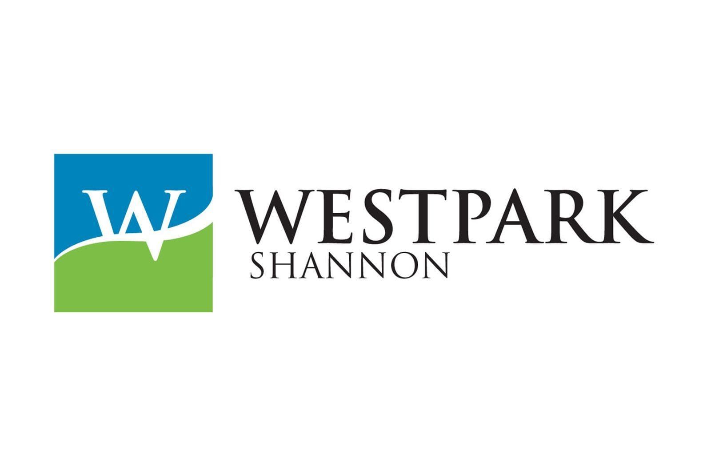Ervia Office Building, Dublin
Client
Ervia
Hours Worked
9,785 hoursDesign Team
RPS Consulting Engineers
Butler Moffat Architects
Michael Barrett Partnership
Project Description
The works included upgrading Fan Coil Units, Air Conditioning, and Ventilation systems. Key works involved replacing and reconfiguring FCUs across six floors, converting flow systems to PICV-controlled variable flow, and updating condensate pipework. Additional upgrades include fresh air system modifications, improved ventilation acoustics, fire damper installations, and supplementary AC in the kitchen. The Building Management System (BMS) will also be upgraded to support these HVAC enhancements.
This upgrade project was designed to enhance the overall efficiency, safety, and functionality of the building’s HVAC systems, aligning them with current standards and the specific needs of the building’s occupants.

