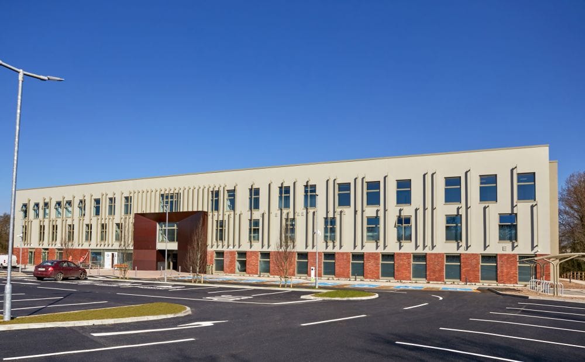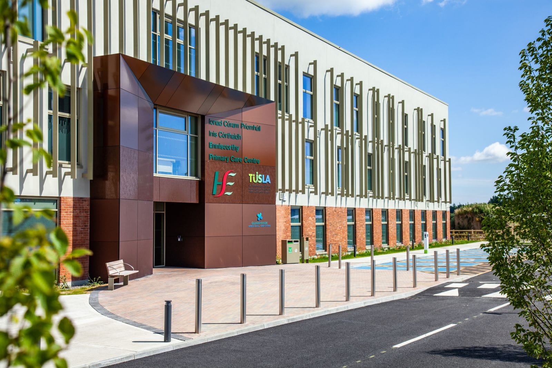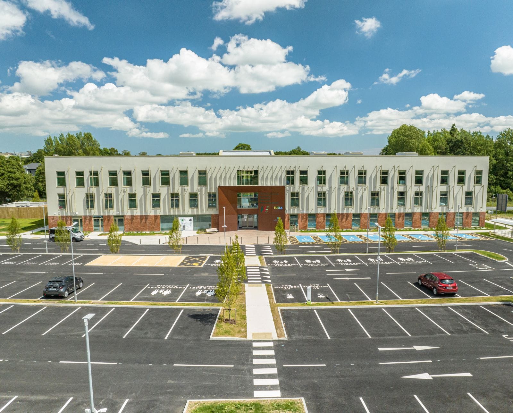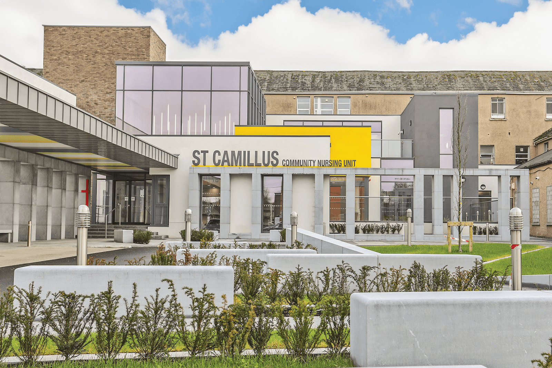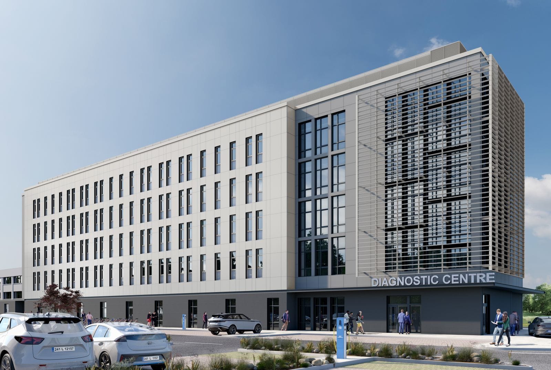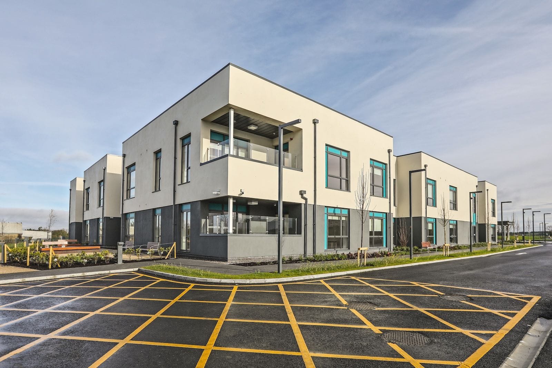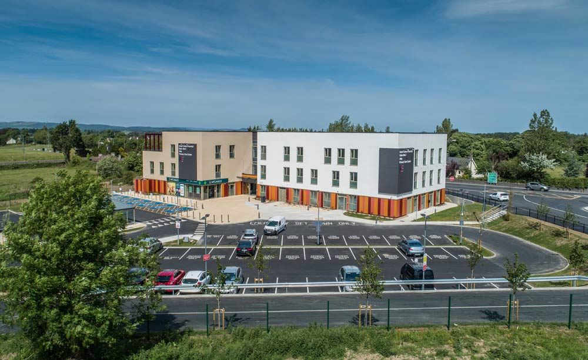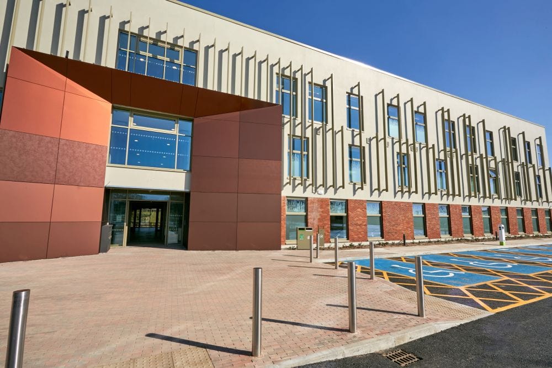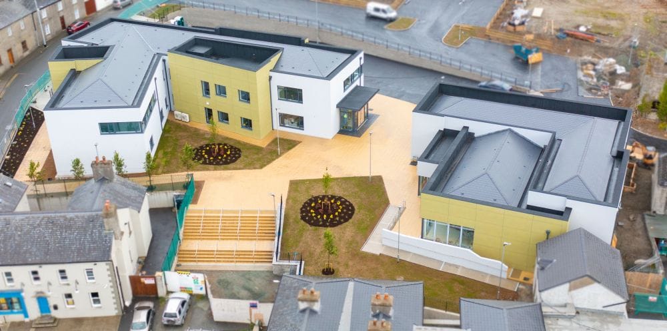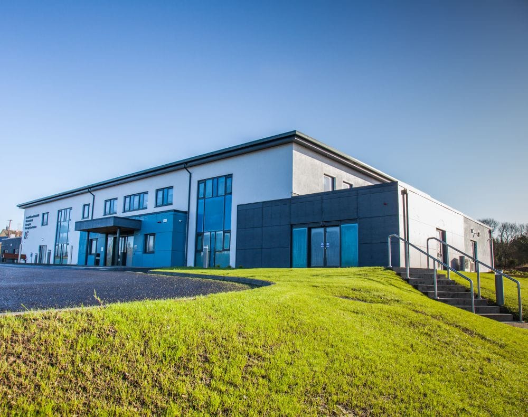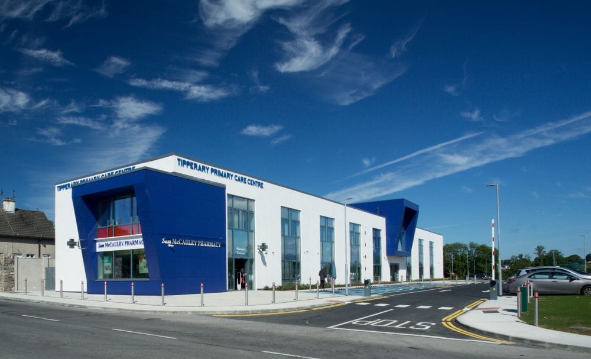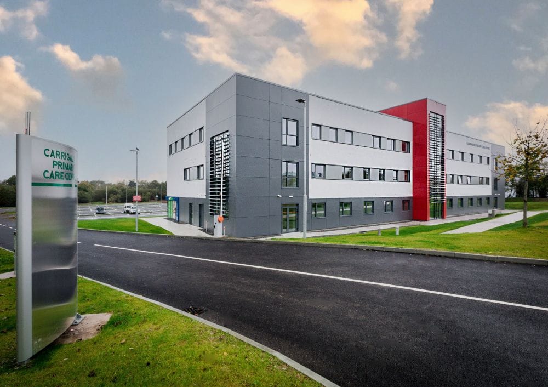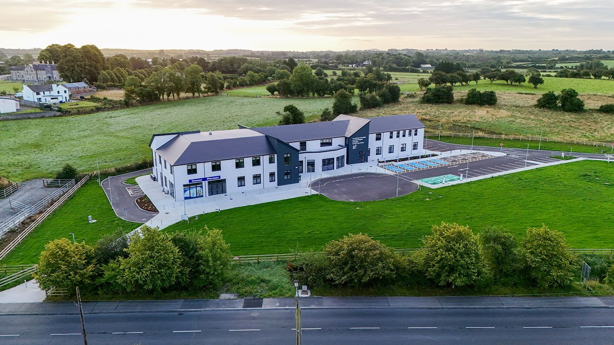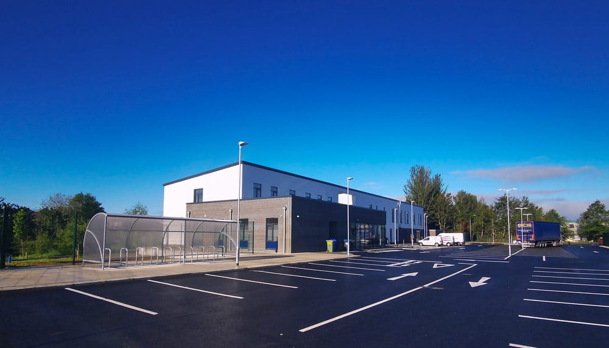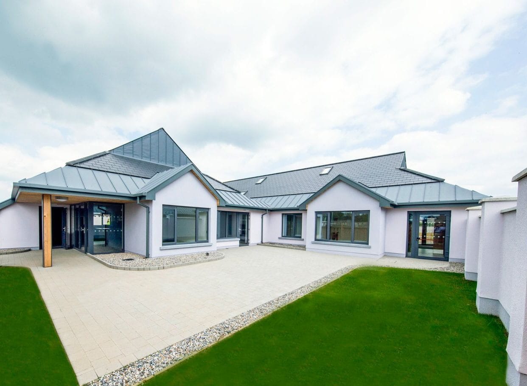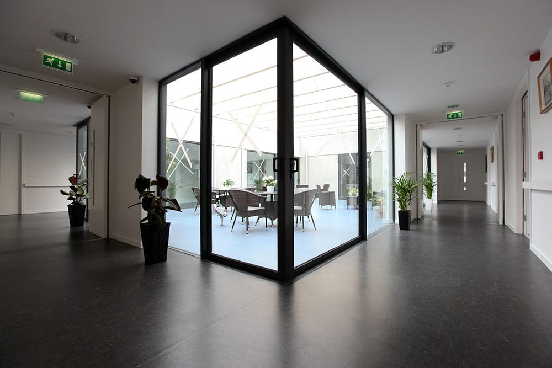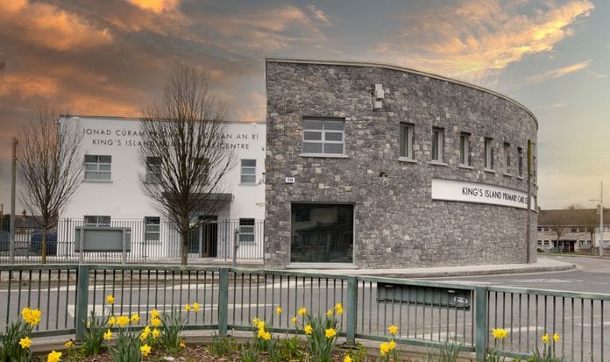Enniscorthy Primary Care Centre, Wexford
Client
Axis Group
Project Duration
12 Months
Hours Worked
95,565 hoursDesign Team
Architect: Quinn Architects
PQS: Edward Cotter Partnership
Engineer: OCSC
M&E: Conlon Engineering
Project Description
The new 5000sqm, 3-storey Primary Care facility accommodates the HSE, TUSLA (the child and family agency), a GP/Medical Centre, and a Pharmacy. This purpose-built, state-of-the-art Near Zero Energy centre features consultant/treatment rooms for, public health nursing, physiotherapy, occupational therapy, speech and language therapy, social work, dietetics, and mental health services. It also supports chronic disease management and health promotion activities. 150 free parking spaces, electric vehicle charging stations, and dedicated age-friendly spaces all formed part of the project.

