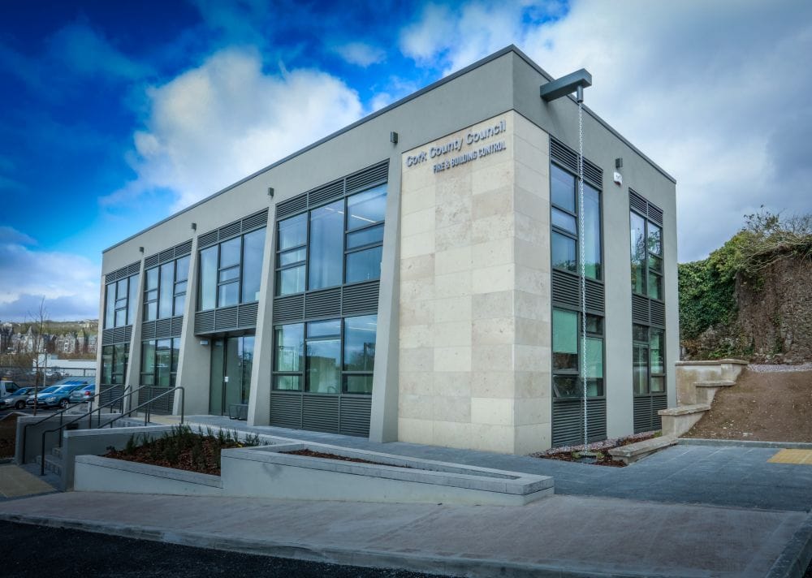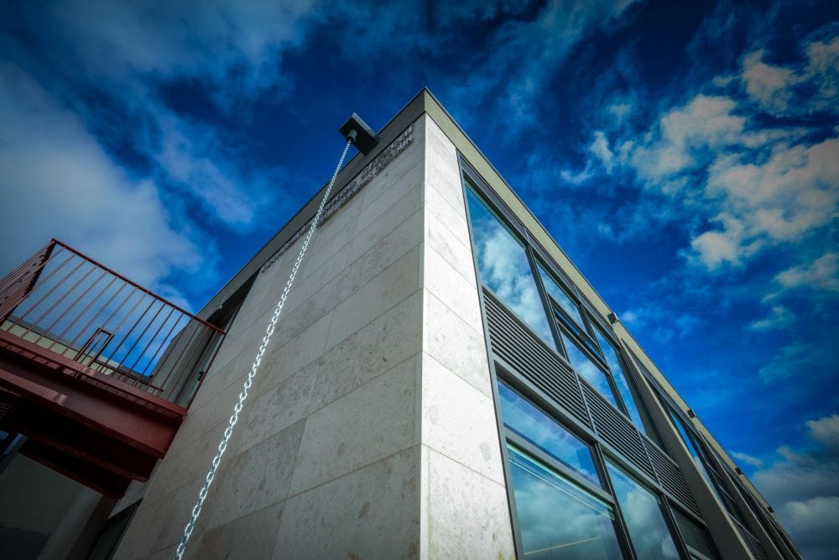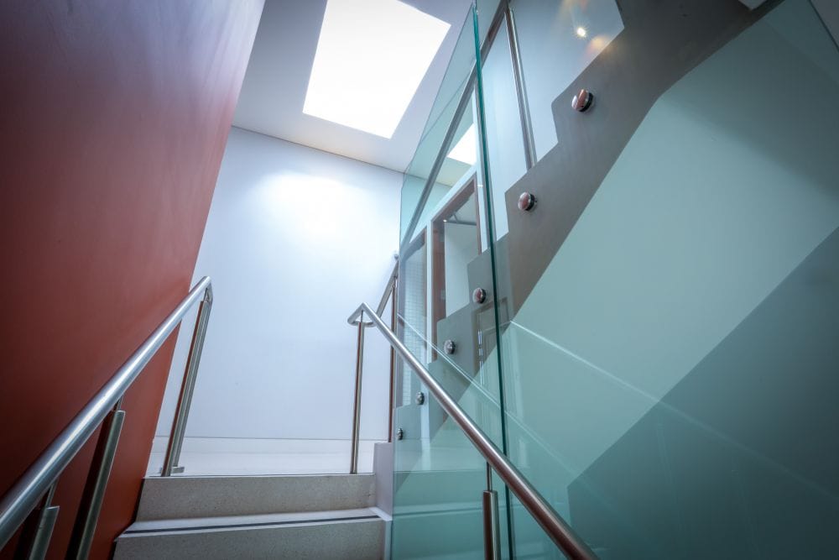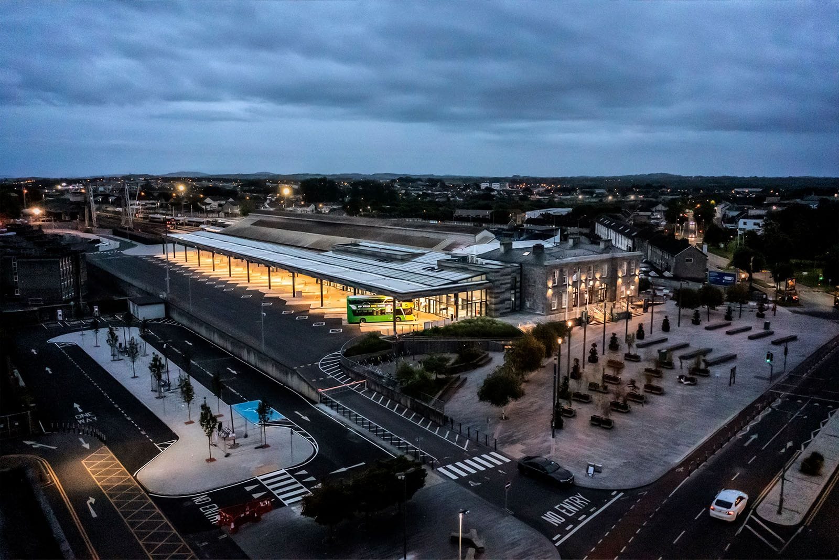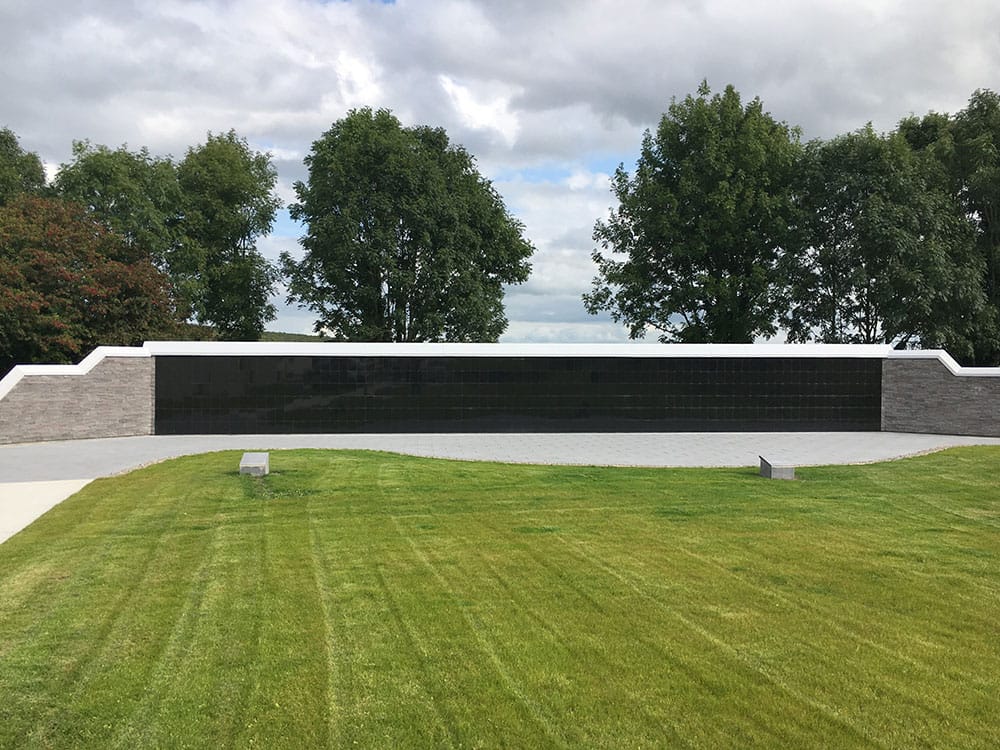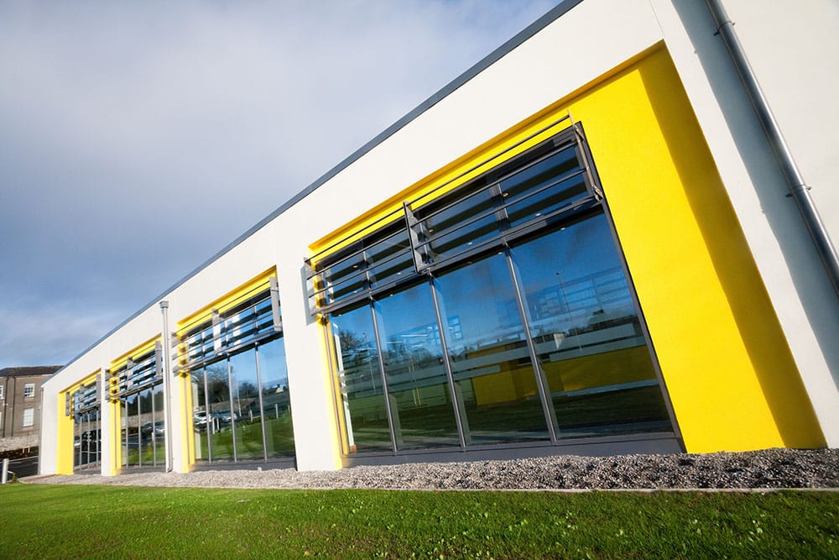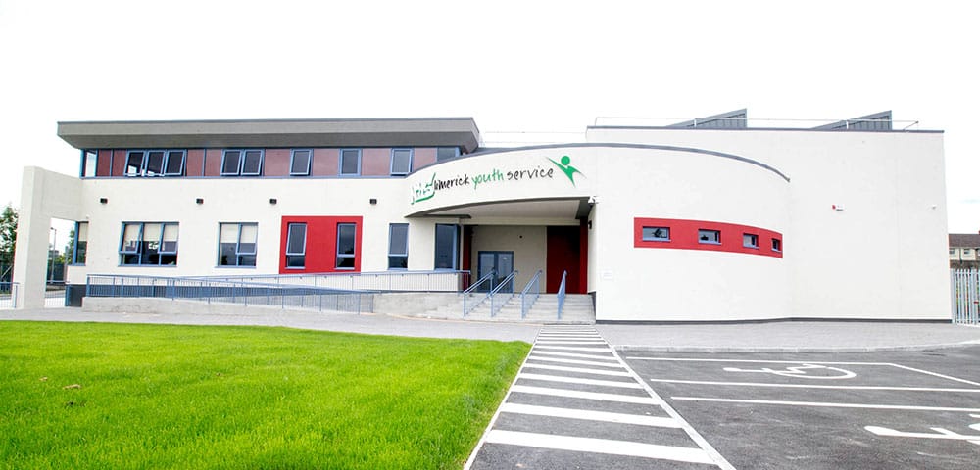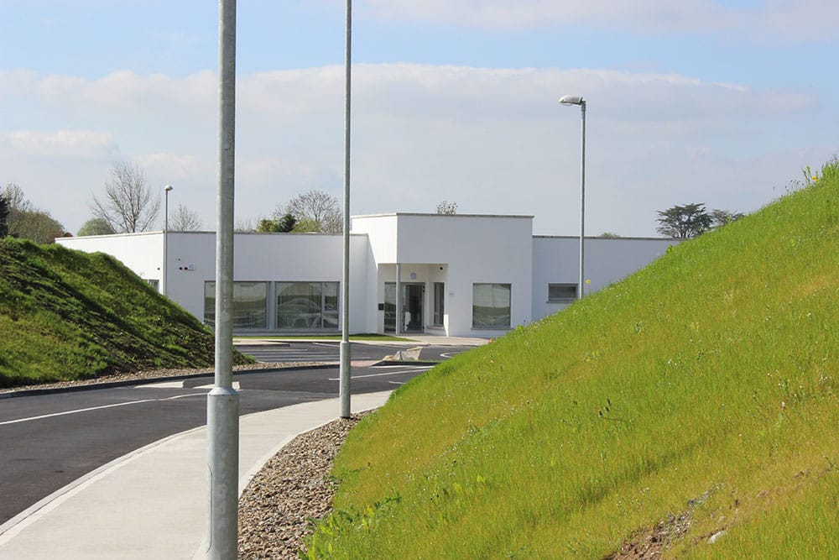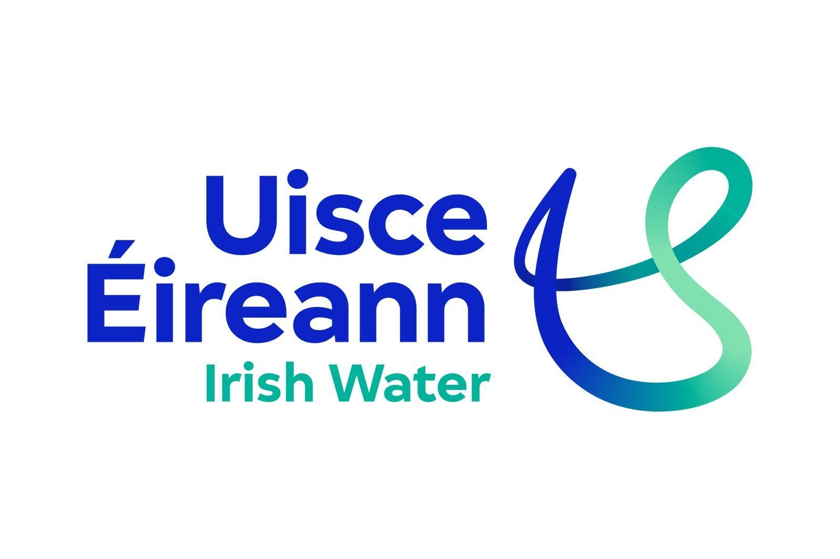Cork County Council Fire Department Fit-Out, Cork
Client
Cork County Council
Project Duration
9 months
Design Team
Architect: Cork County Architects Department
PQS: Cork County QS Department
Engineer: Denis O’Sullivan & Associates
M&E: Matt O’Mahoney & Associates
Project Description
The project involved the alteration of an existing 480m² two-storey building. The works included partial demolitions; plus comprehensive renovations of the interior spaces used by the fire department. Reconfiguration of offices spaces, training rooms, reception area and control rooms with updated modern technology and improved layouts to staff areas to enhance operational efficiency. The fit-out had to be carefully planned to minimise disruption to the fire department’s operations.

