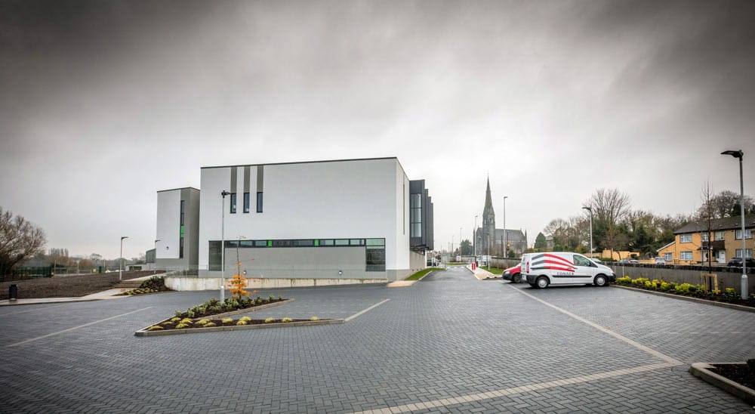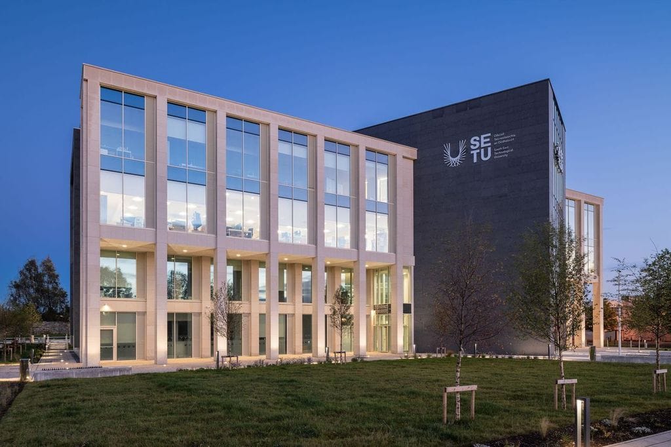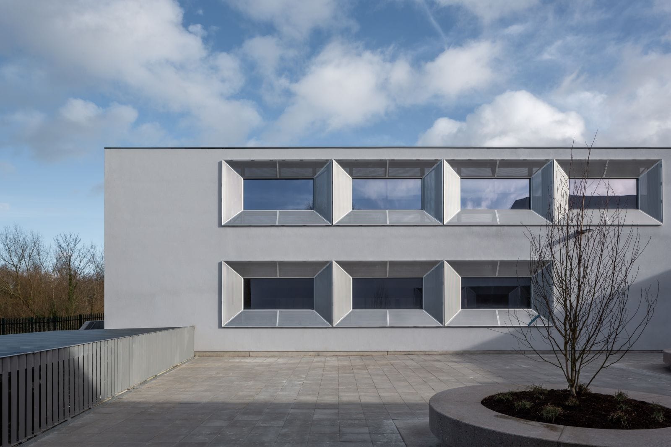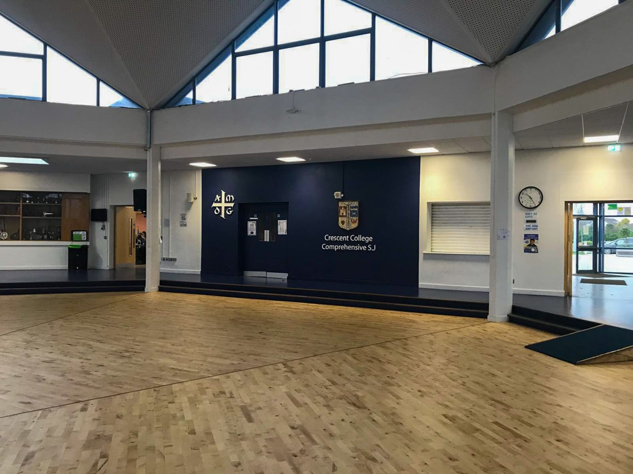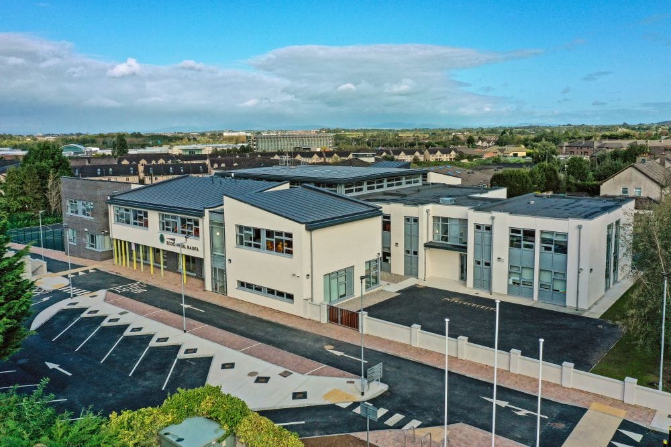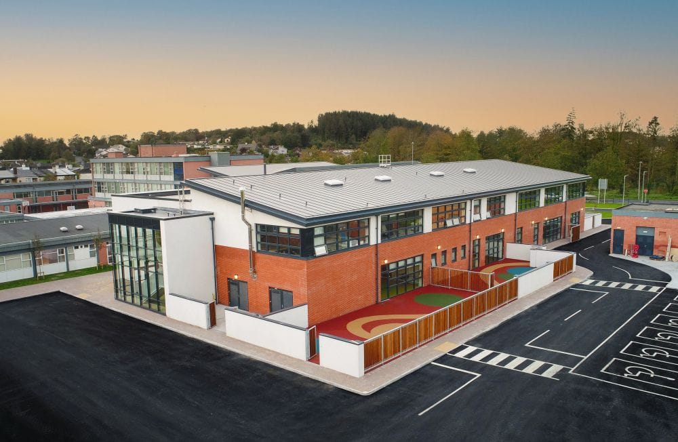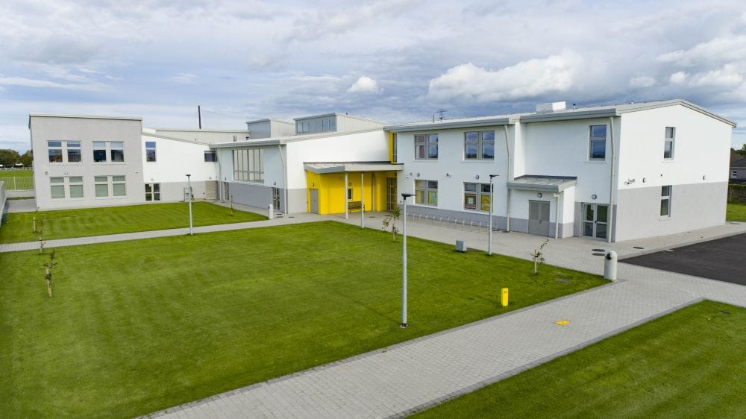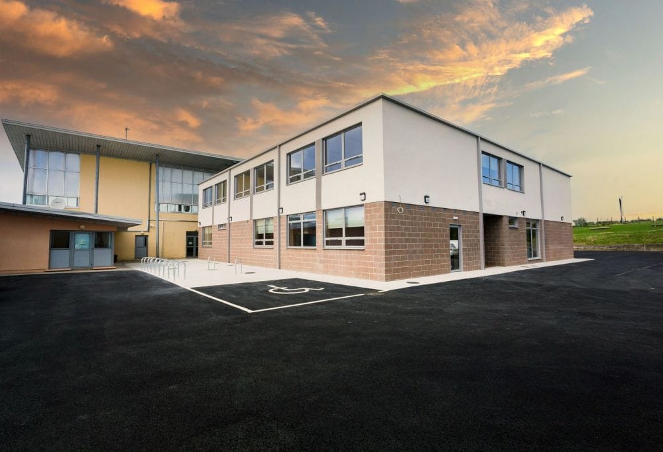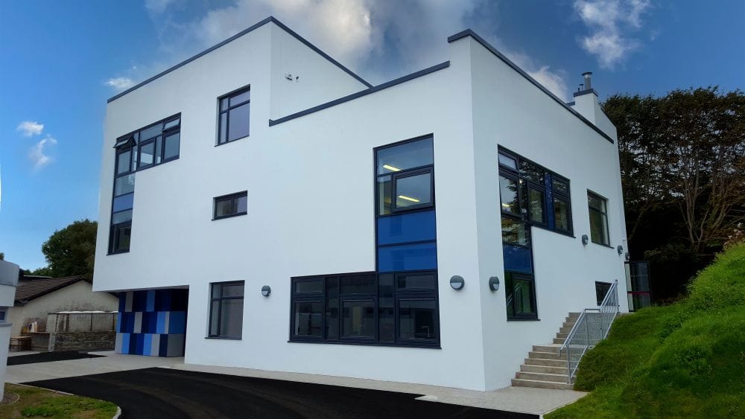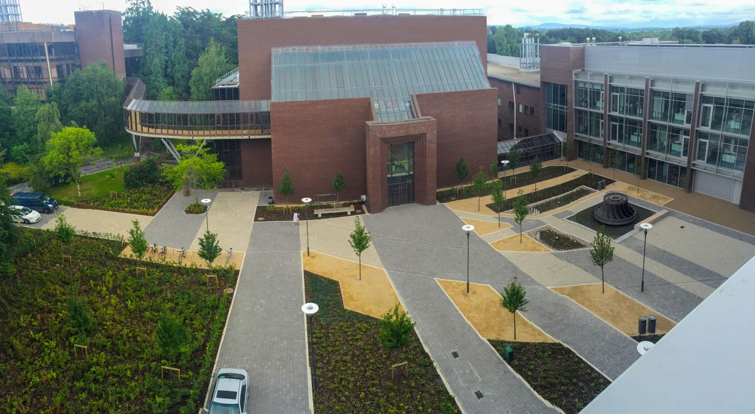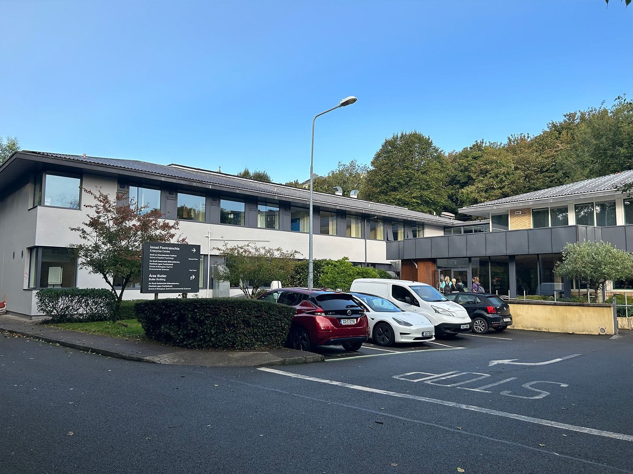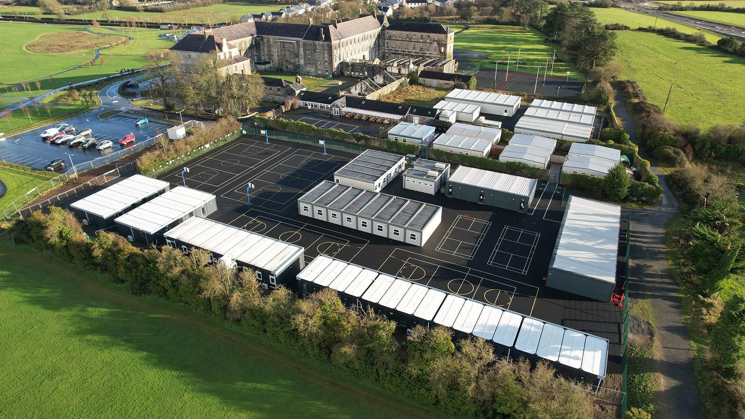Coláiste Íosaef Community College, Limerick
Client
Limerick and Clare ETB
Project Duration
17 months
Design Team
Architect: Healy Partners Architects
PQS: David McLoughlin QS
Engineer: Punch Consulting Engineers
M&E: Overy & Associates
Project Description
The three-storey, 3,500m² project, which included 12 classrooms, two science laboratories, a technology room, a language laboratory, an IT suite, a music and drama suite, a lecture hall, staff facilities, student communal areas and a gymnasium with a fitness suite. The new building includes spaces that can be utilised for community events and activities.
The development of the new building represents a significant investment in the educational infrastructure of Kilmallock. It reflects the school’s commitment to providing a high-quality educational experience. The project involved an extension to the existing secondary school building, which remained fully operational throughout the construction period.


