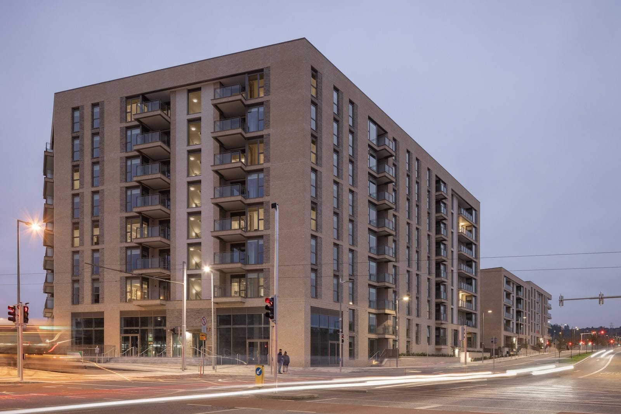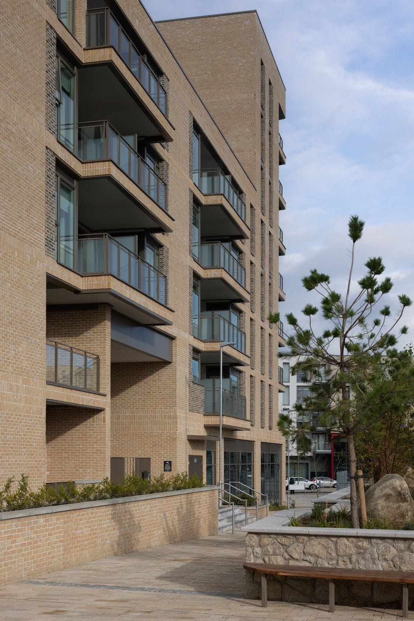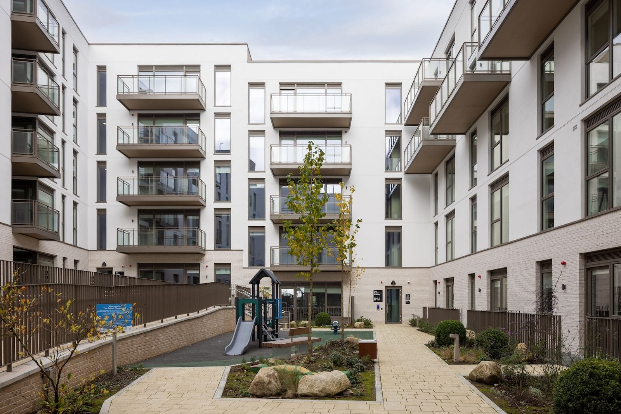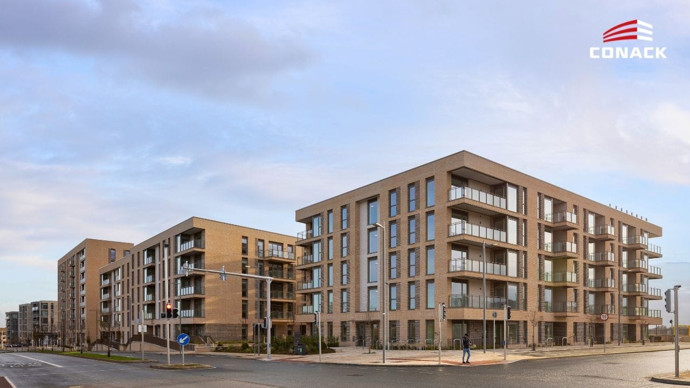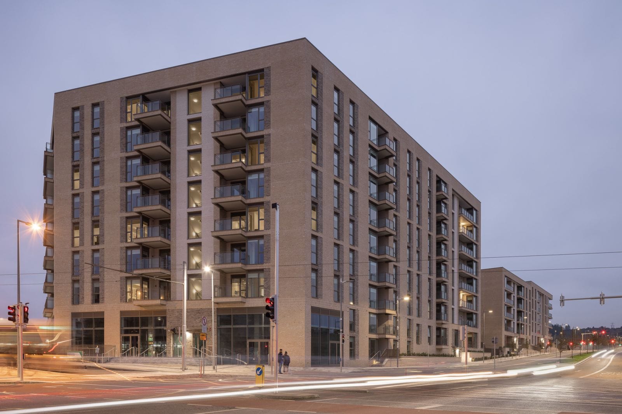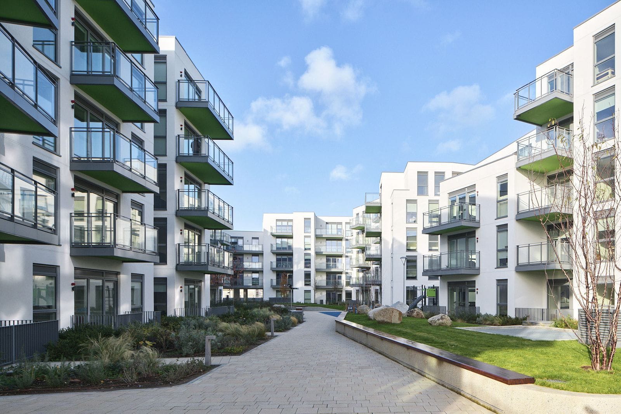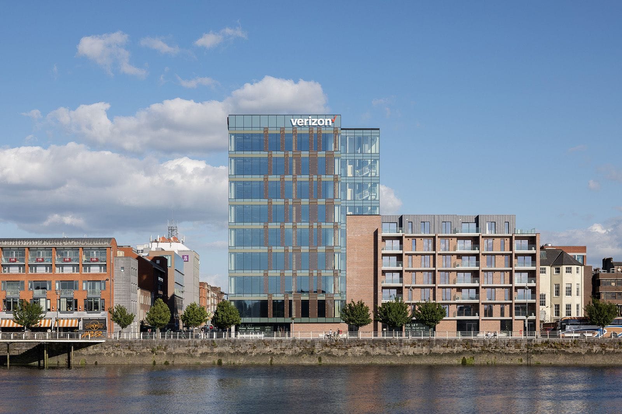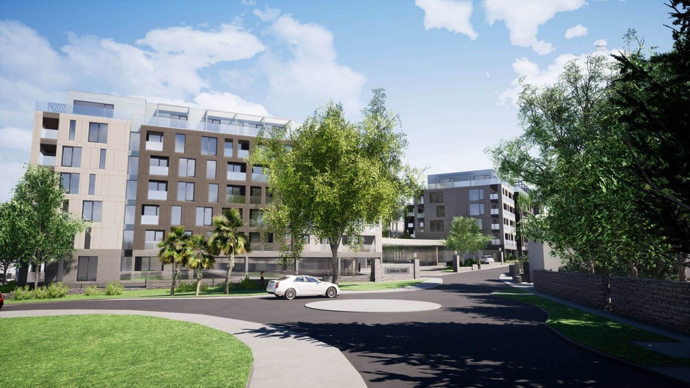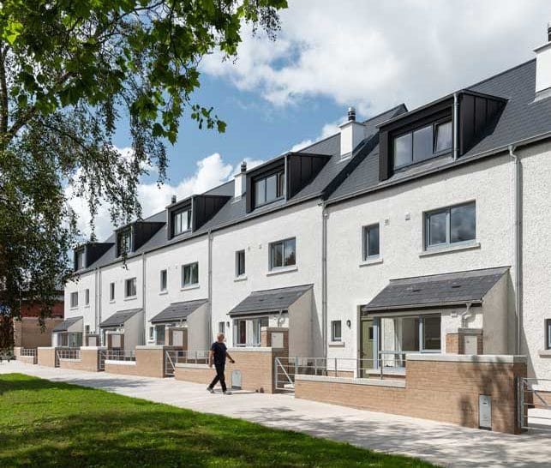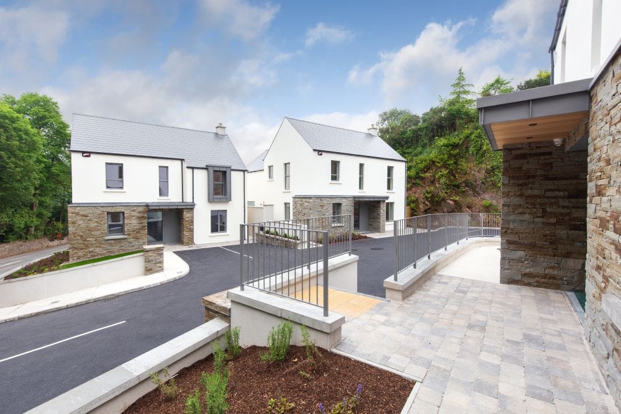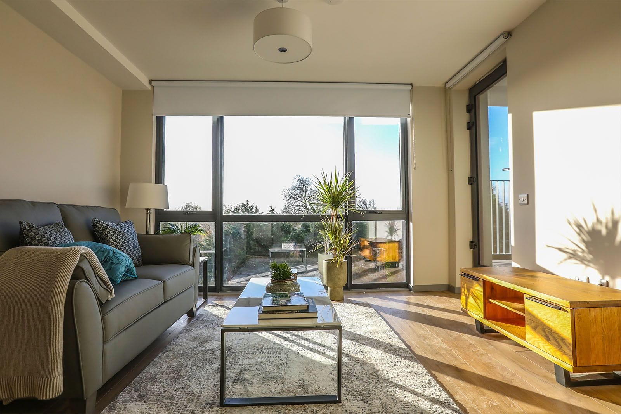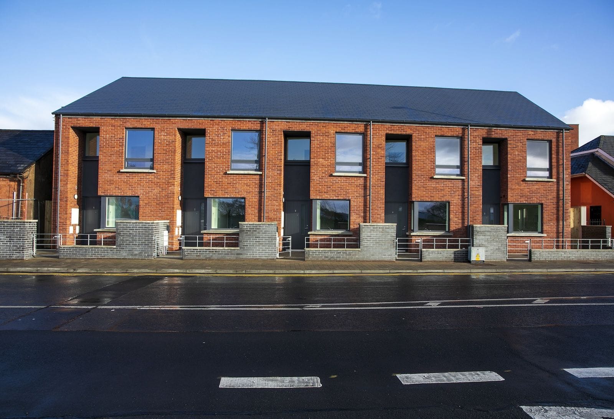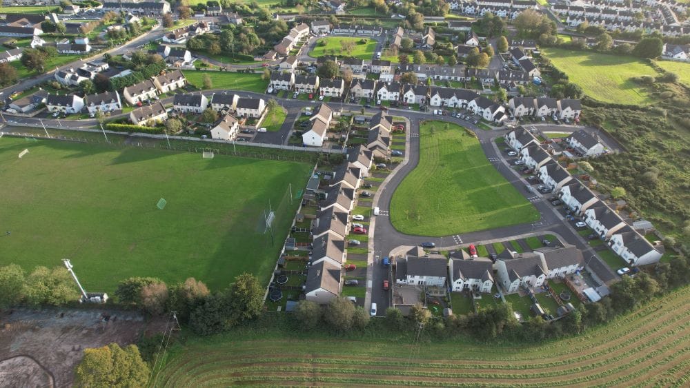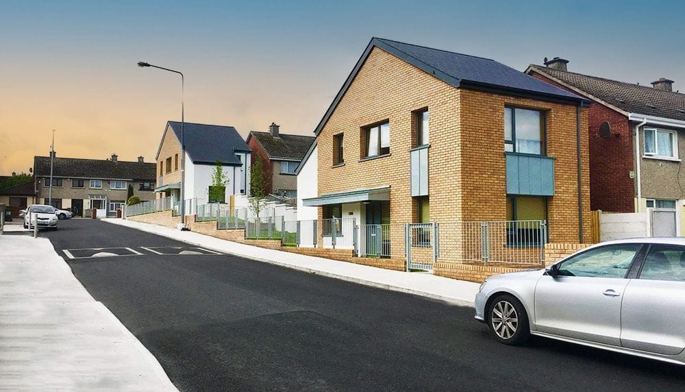Cherrywood Town Centre, Dublin (TC1)
Client
Hines
Project Duration
18 months
Hours Worked
947,932 hoursDesign Team
Architect: Henry J Lyons
PQS: Conway McBeth
Engineer: Barrett Mahoney
M&E: OCSC
Project Description
This project entailed the construction of 317 LEED-certified residential units, comprising a mix of studios, one-bedroom, two-bedroom, and three-bedroom apartments. It also features ground-floor retail spaces, private communal areas, and a rooftop terrace, covering a total area of 30,000m2. The complex is divided into three five-story blocks, The Tully Building (148Nr Units) The Talbot Building (110 Nr Units) and The Bridget Building (61 Nr Units), with an eight-story section fronting Cherrywood Square Plaza. Additionally, a portion of the complex is designated as affordable housing, managed by an approved housing body.
This project is part of the 388-acre masterplan for this location, designed to provide state of the art urban living accommodation. The vision for this development was to provide a safe and friendly environment where people can live work and play within a Town Centre location.

