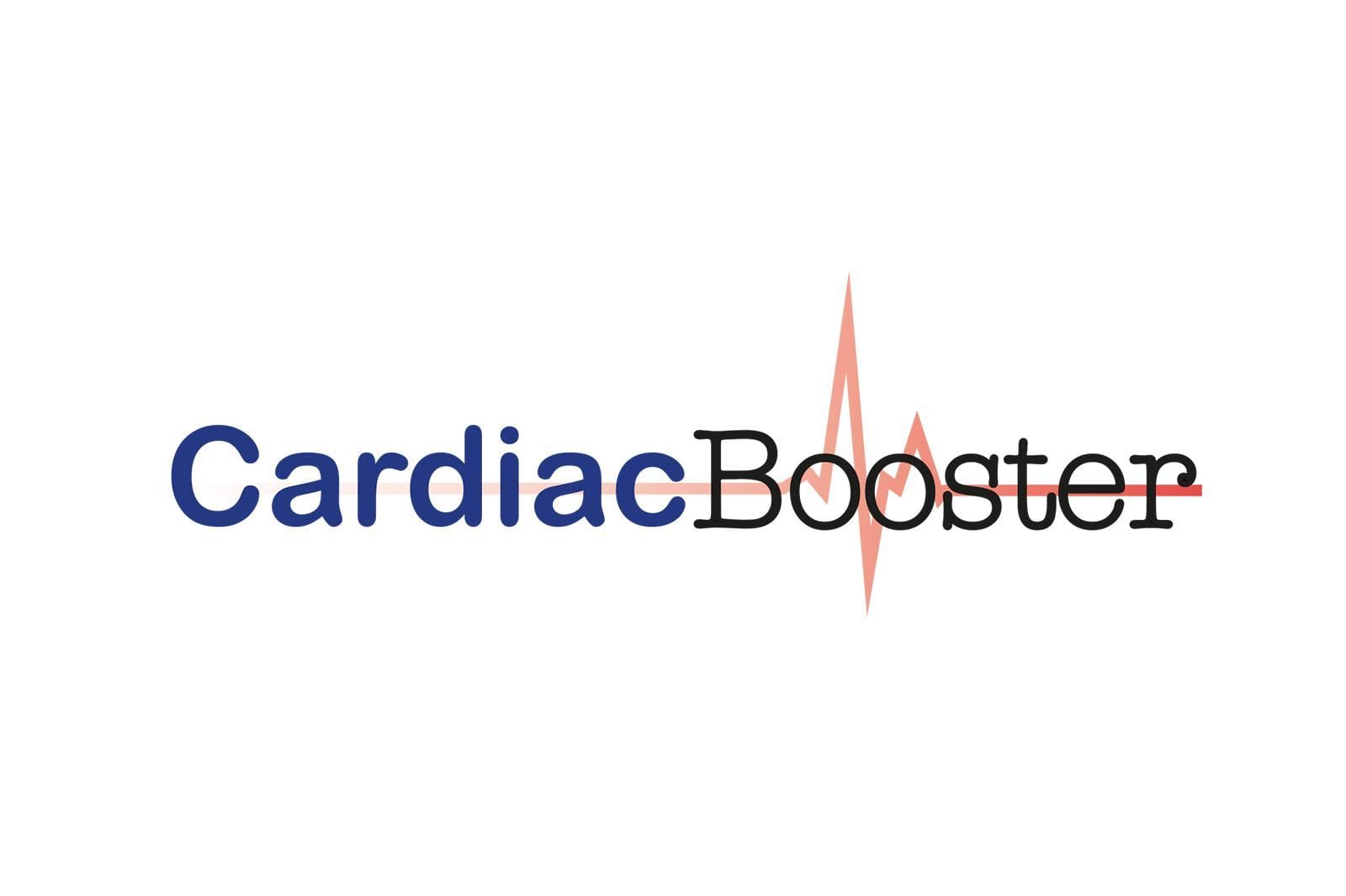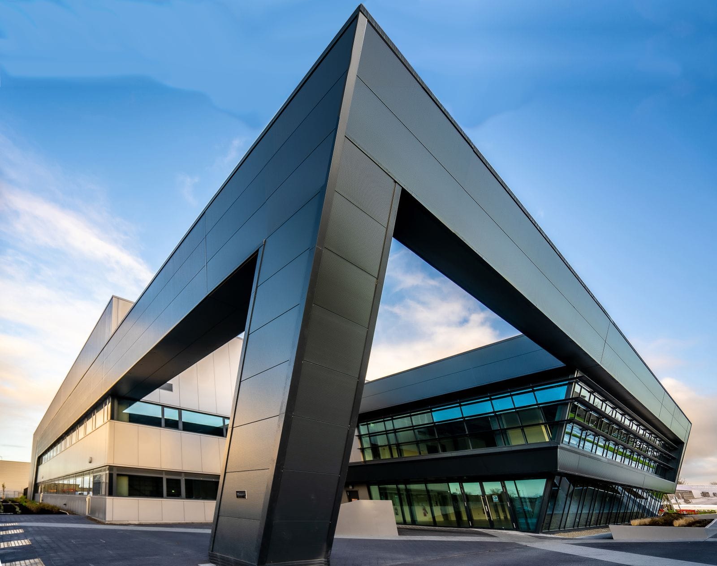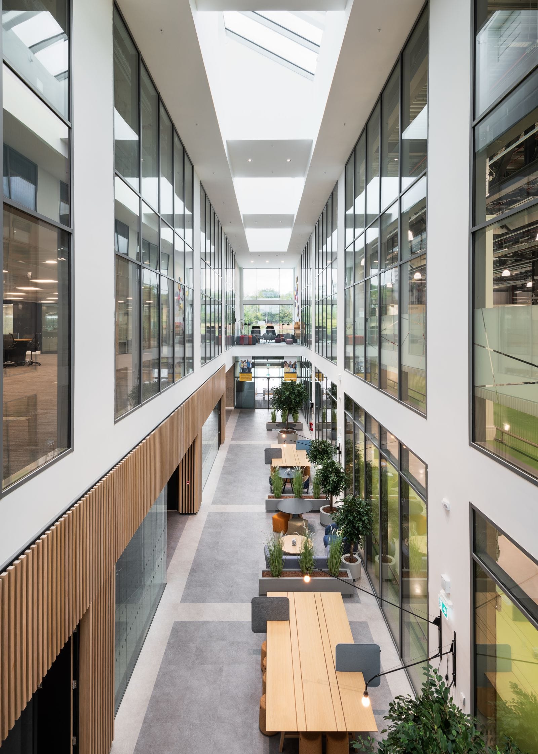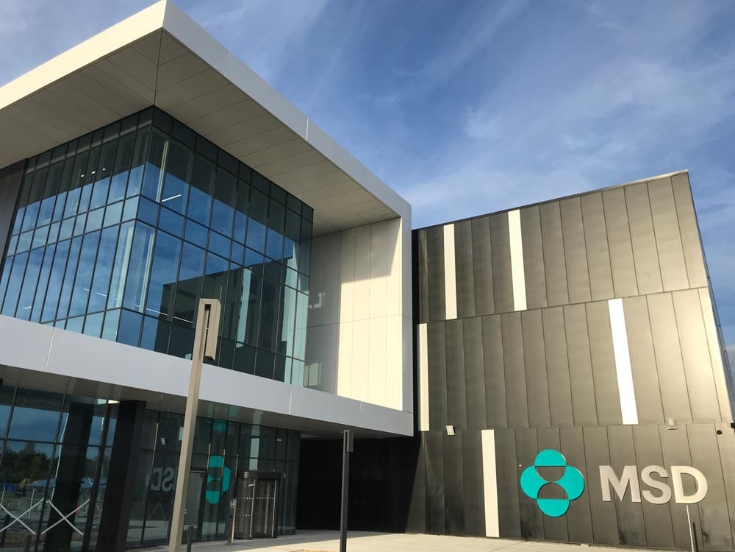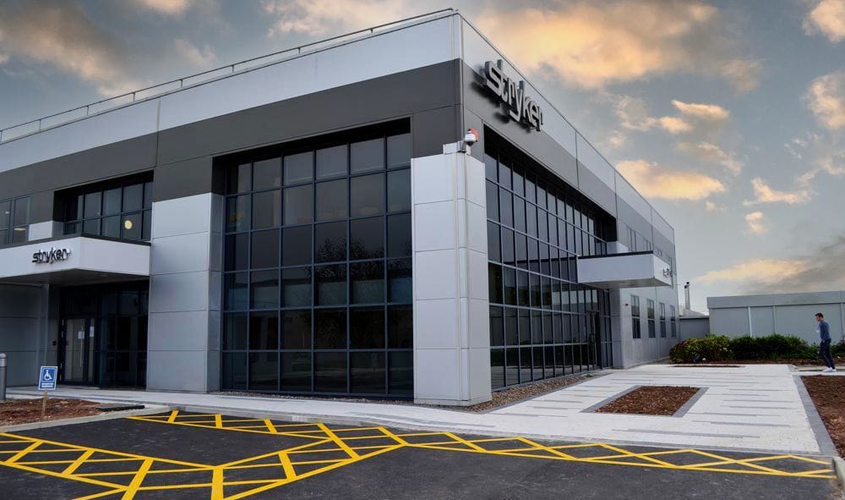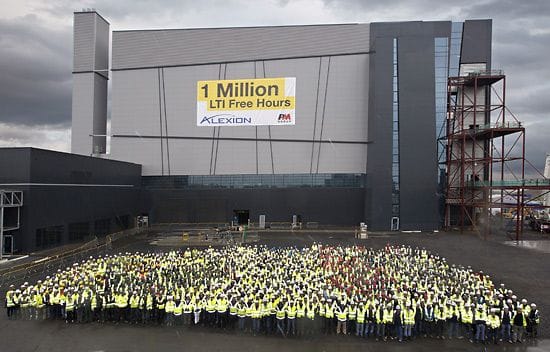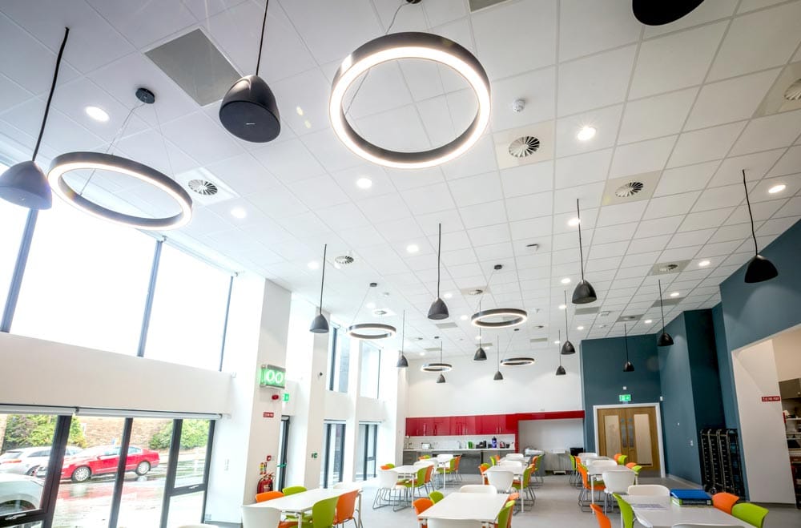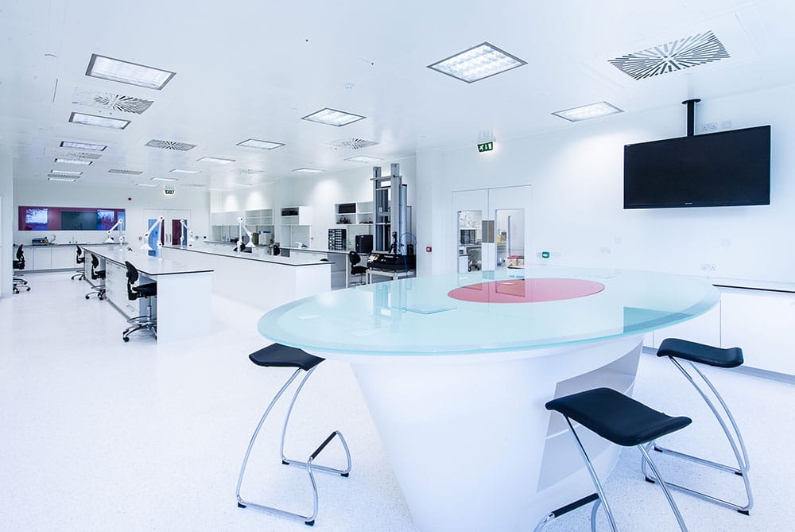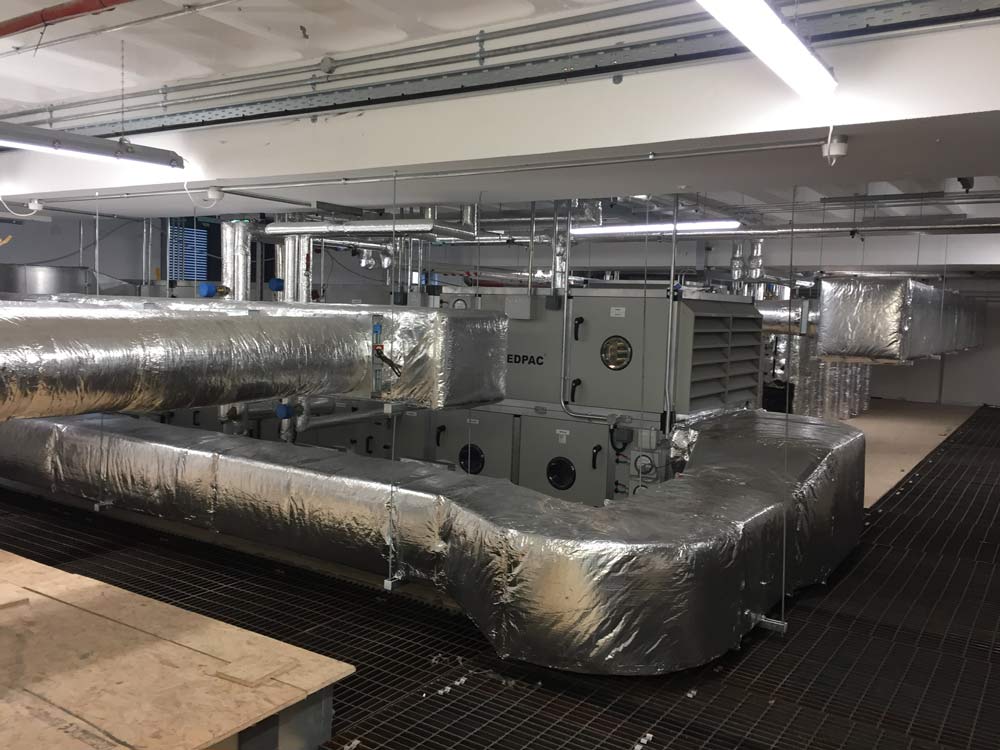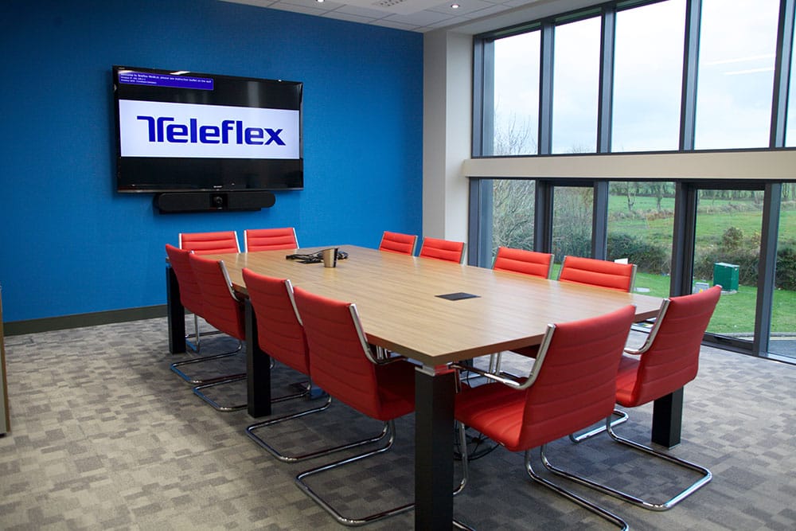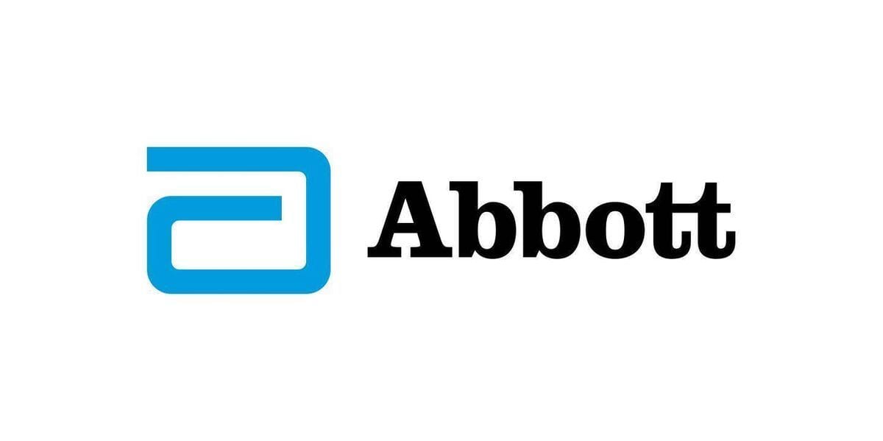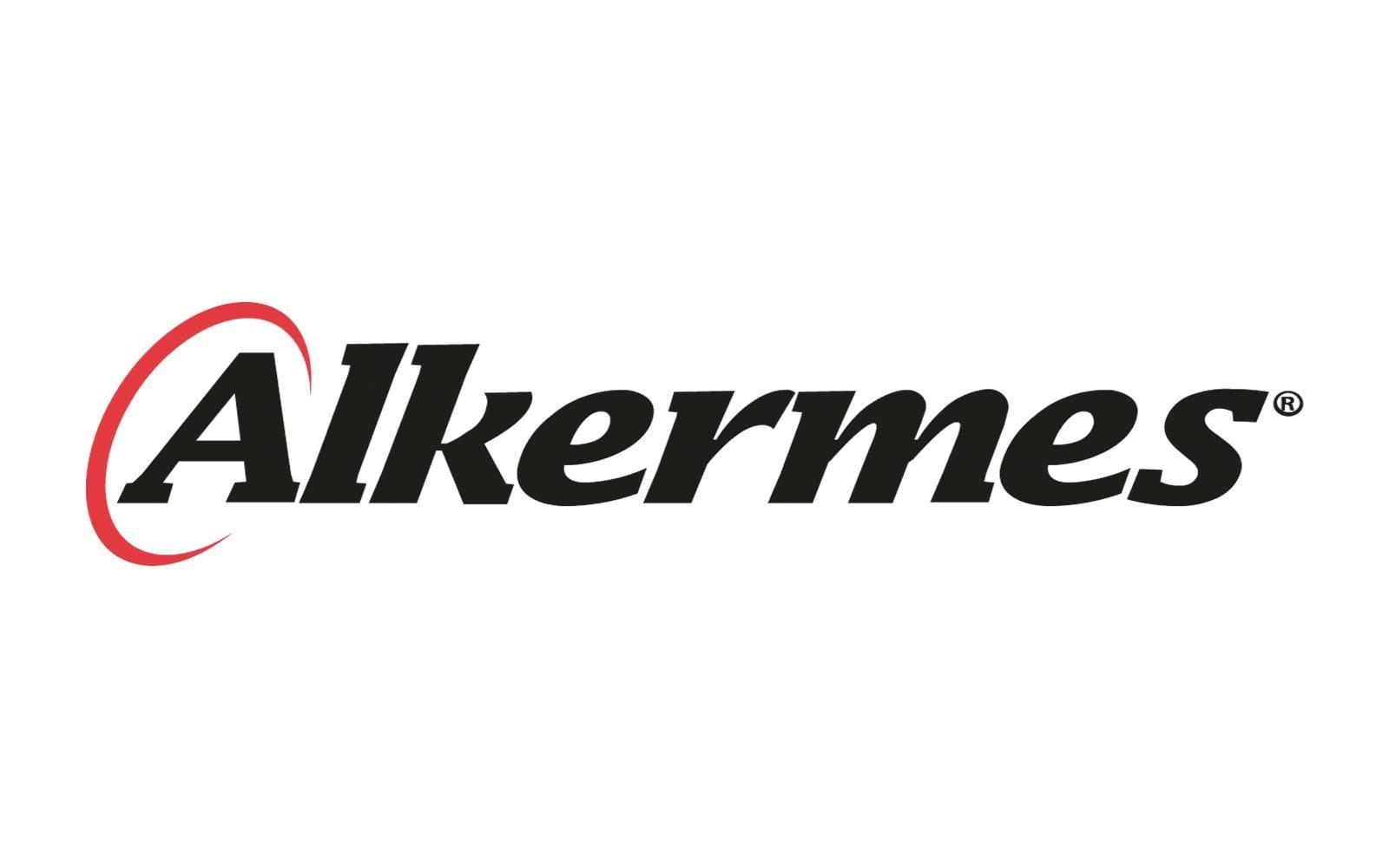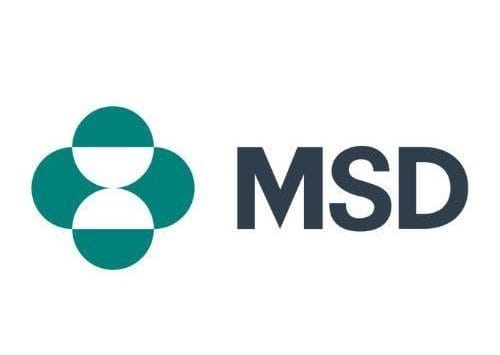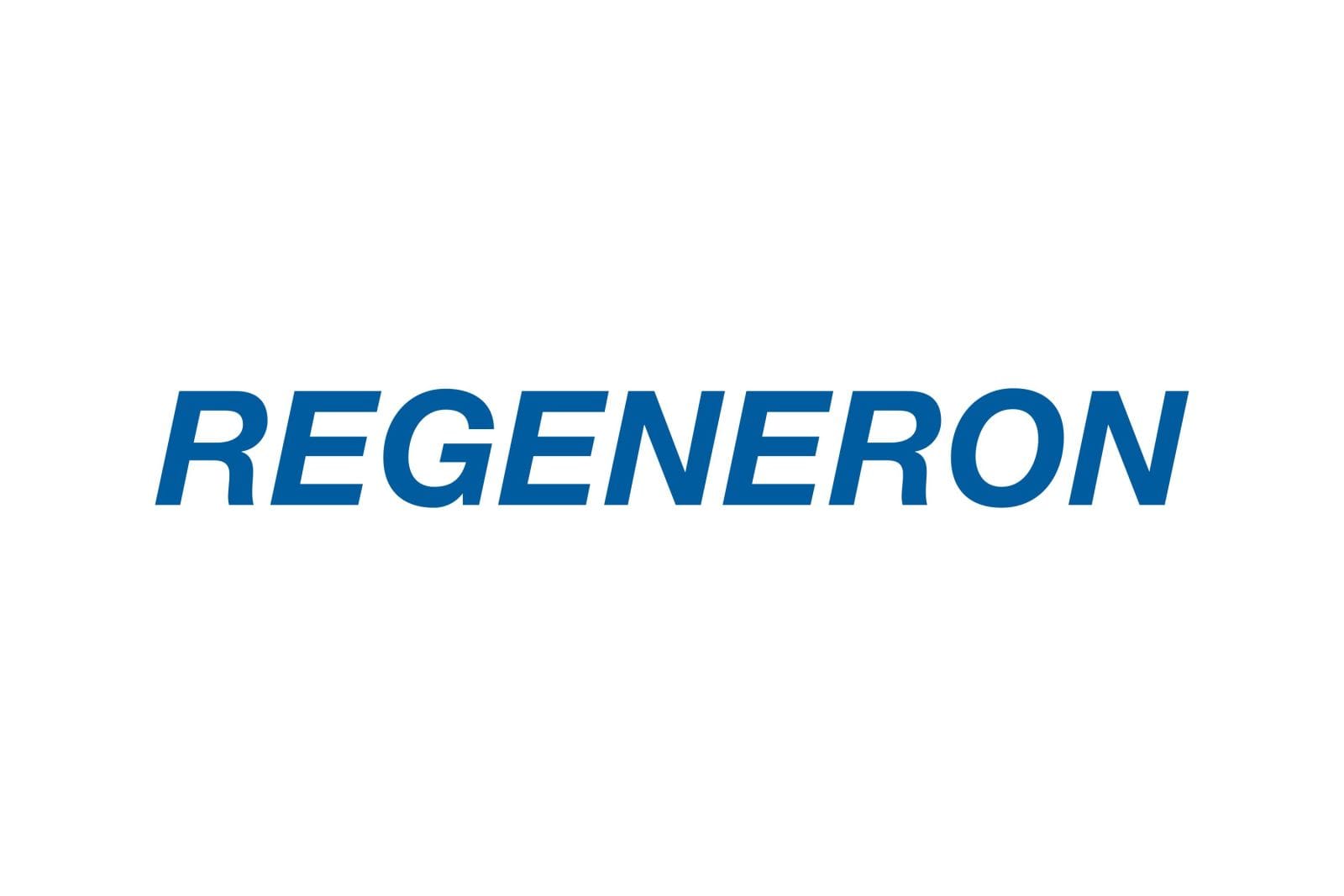Cardiac Booster, Galway
Client
Cardiac Booster
Project Duration
3 months
Hours Worked
7,083 hoursDesign Team
Architect: Arthur Gibney & Partners Architecture
PQS: Collins Boyd
Engineer: Collins Boyd
M&E: Woods PS
Project Description
Successful completion and an extensive fit-out project on Level 1, transforming the entire floor through a comprehensive design, retrofit, and execution plan. This undertaking involved the redesign and reconfiguration of the space. The project included the creation of a modern, fully equipped canteen, plus two state-of-the-art conference rooms. A dedicated lab area was established, alongside storage and packing rooms to ensure efficient operations. The project further included the installation of a fully equipped comms room, incorporations a spacious, open-plan workstation area, strategically designed to enhance productivity and flexibility in the workplace. One of the key features of this project was the development of a high-specification clean rooms.

