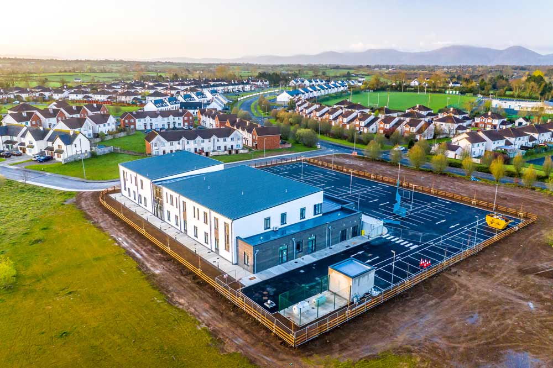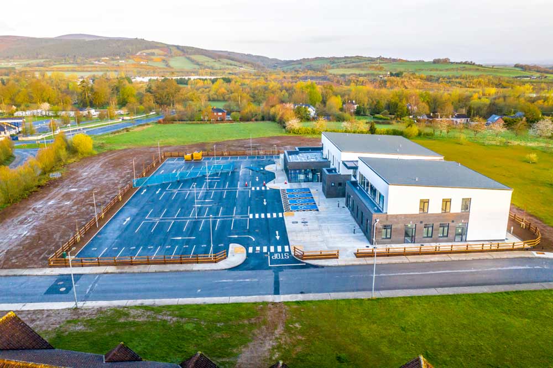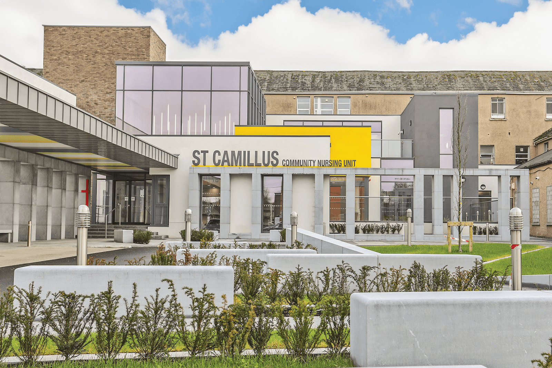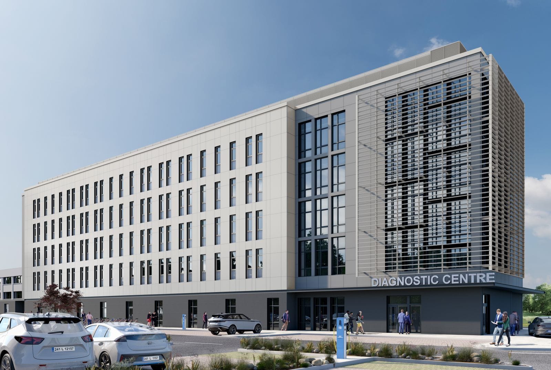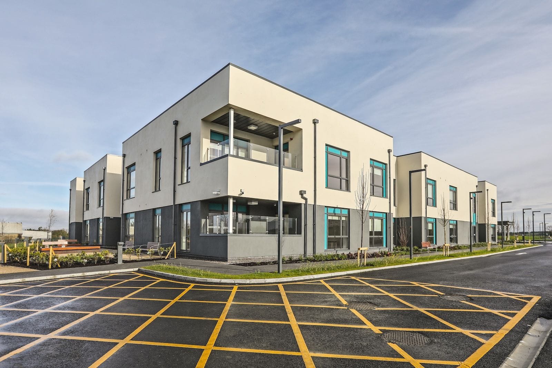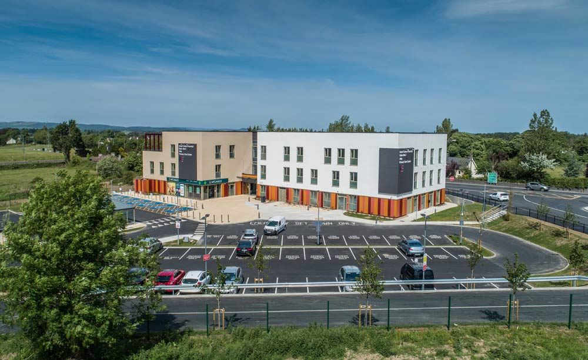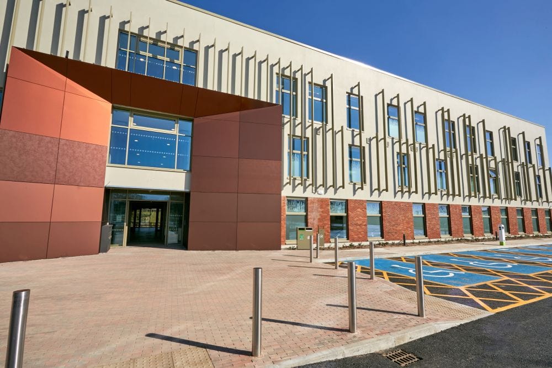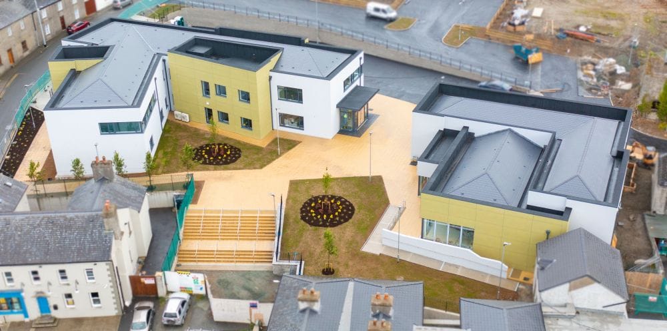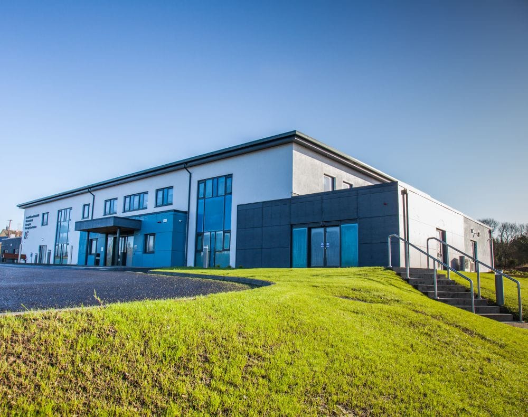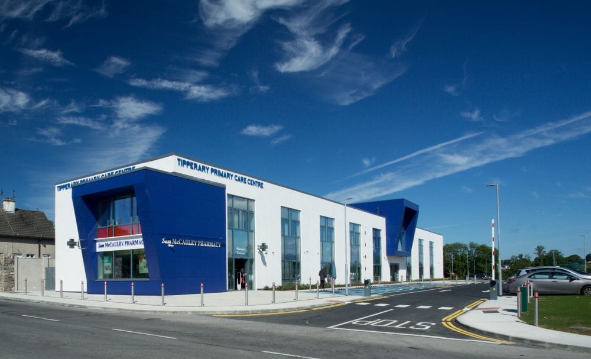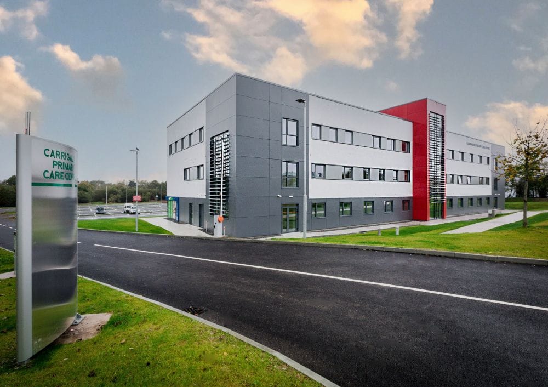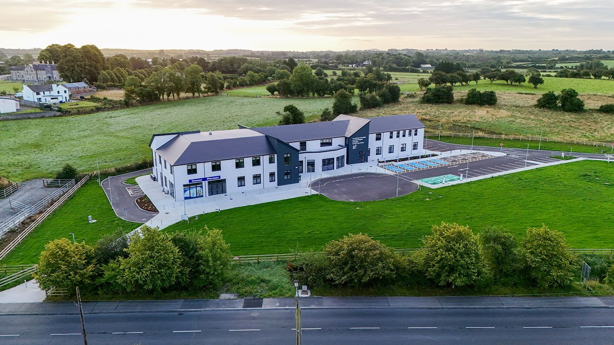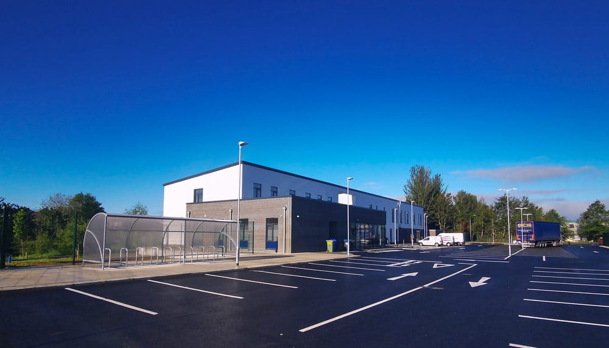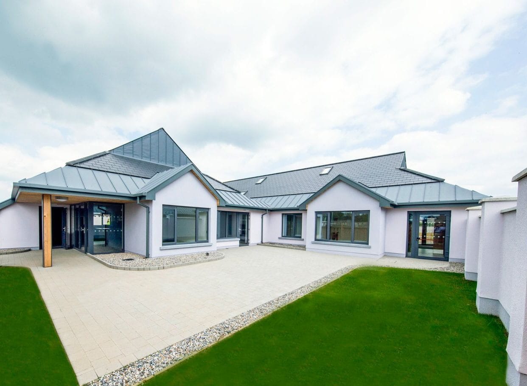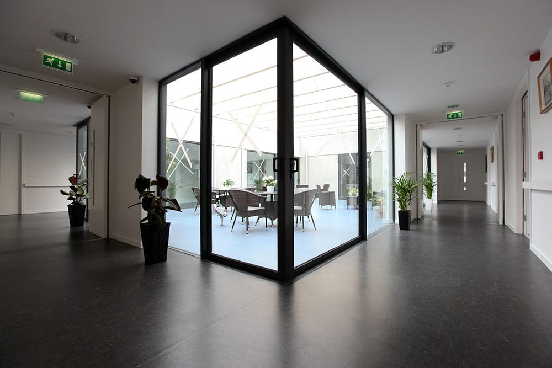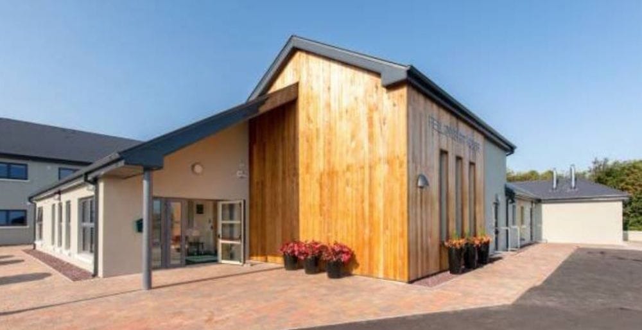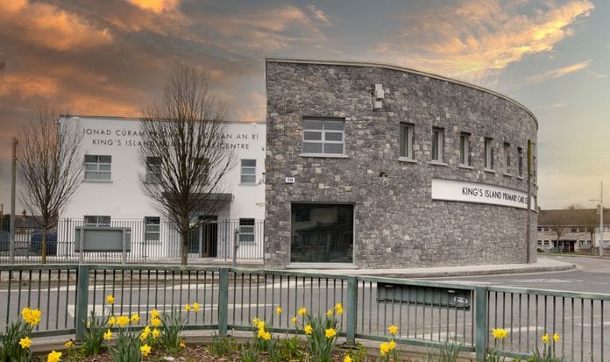Cahir Primary Care Centre, Tipperary
Client
Sarsfield Healthcare SARL
Project Duration
12 months
Design Team
Architect: Healy Architects
PQS: Edward Cotter Partnership
Engineer: Garland
M&E: Woods PS
Project Description
The centre spans over two floors with a gross floor area of 1,870 square meters. General medical practice clinics, various consultation rooms, offices, and treatment areas. Public healthcare facility which houses procedure rooms and treatment areas. Pharmacy annex, a single-story pharmacy is incorporated to provide convenient access. The centre includes 72 surface-level parking spaces and a new entrance from the existing public roadway, enhancing accessibility for patients and staff. The construction process was completed within a 12-month timeframe, indicating efficient project management and execution by the involved parties.


