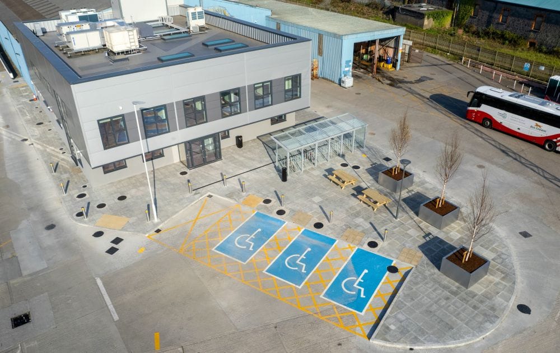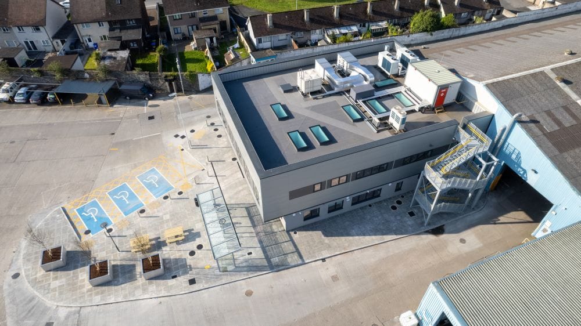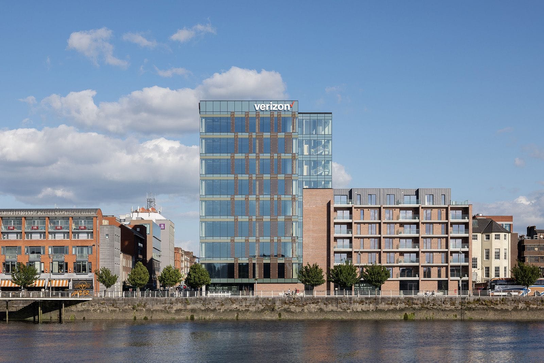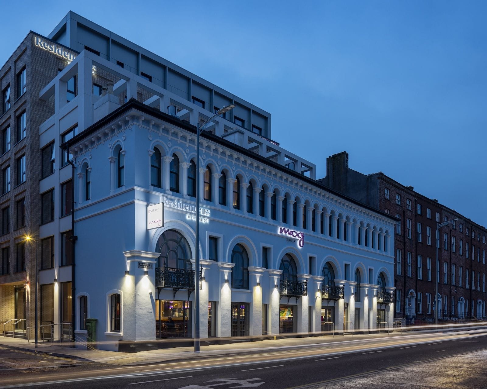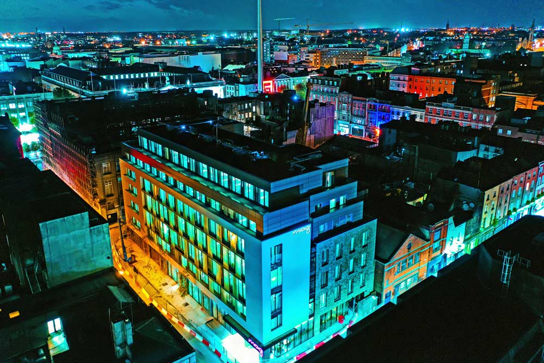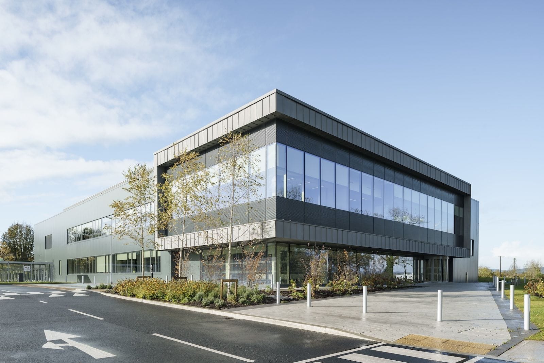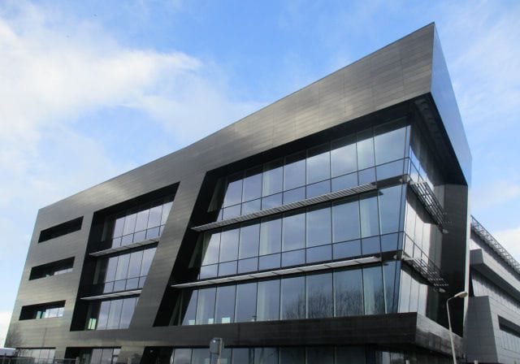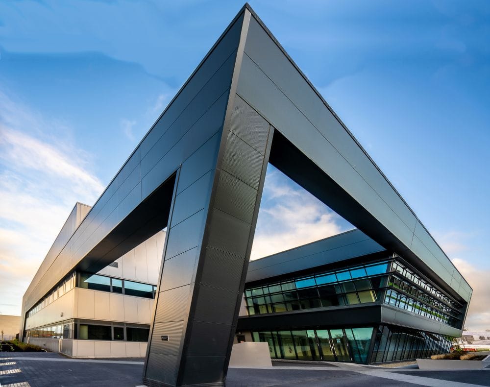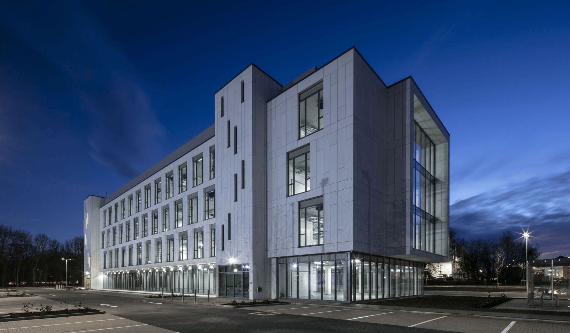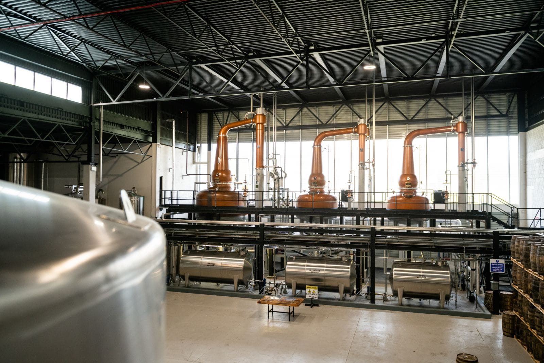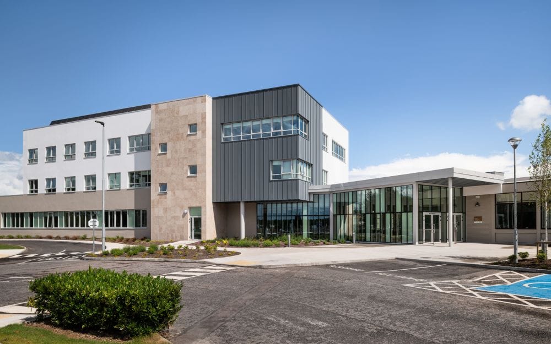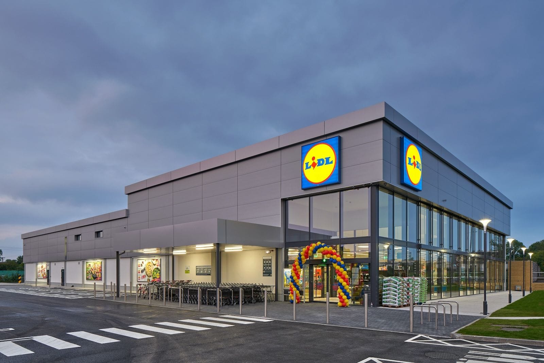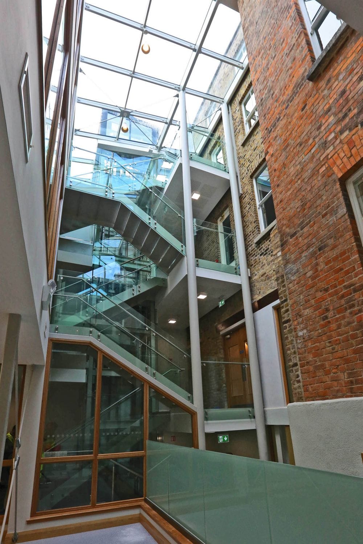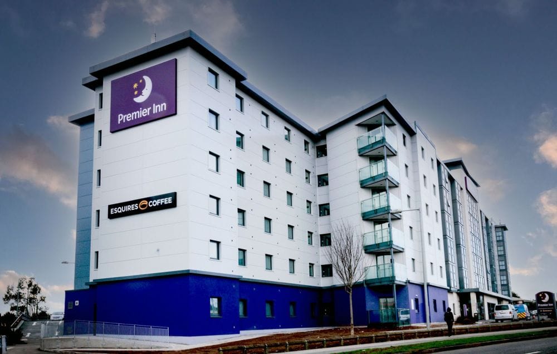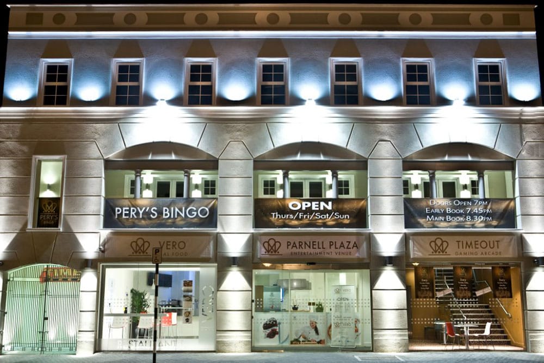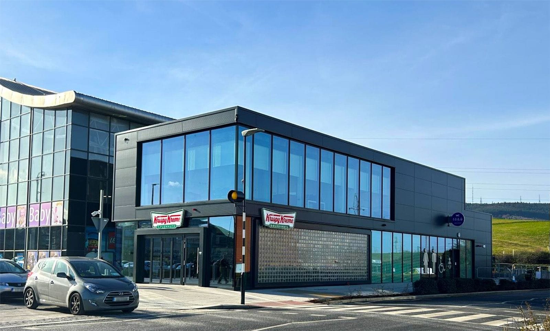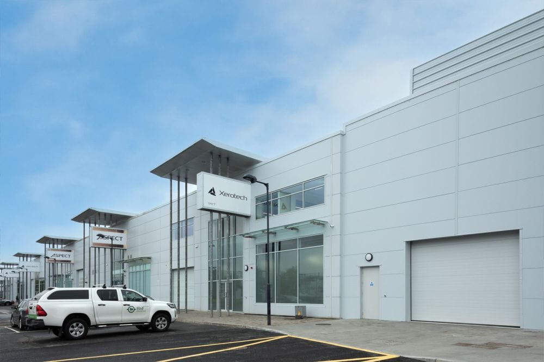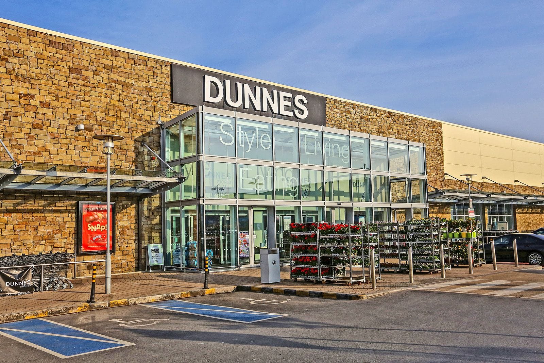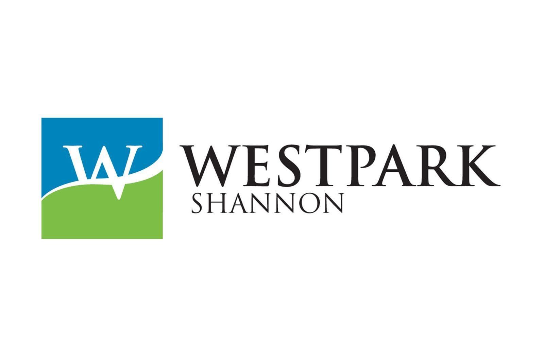Bus Éireann Administration Building, Limerick
Client
Iarnród Éireann
Project Duration
12 Months
Hours Worked
11,875 hoursDesign Team
Architect: Iarnrod Eireann
PQS: Iarnrod Eireann
Engineer : Iarnrod Eireann
M&E: Delap & Waller
Project Description
The project included the construction of a new, energy-efficient, two-storey staff accommodation building. The site, historically part of the adjacent rail yard, consists of a concrete-surfaced main yard with perimeter fencing and lighting. The older section of the building, characterized by eight north light bays with preformed concrete beam and post construction, was carefully preserved. The main garage area, built with a steel portal frame and including a lean-to area for fueling and washing, retained its original structure. The building’s cladding, a mix of materials including bitumen membrane, asbestos sheets, and GRP panels on the older section, and non-insulated metal sheets on the garage area, was left intact, ensuring the facility’s historical integrity. The existing Roxboro Road Bus Garage, originally built in stages with the office and staff facilities dating back to the late 1950s and the main garage areas from 1975, remained fully functional during the construction. Additionally, minor alterations were made to the yard layout to improve traffic circulation around the new paved area adjacent to the administration building.

