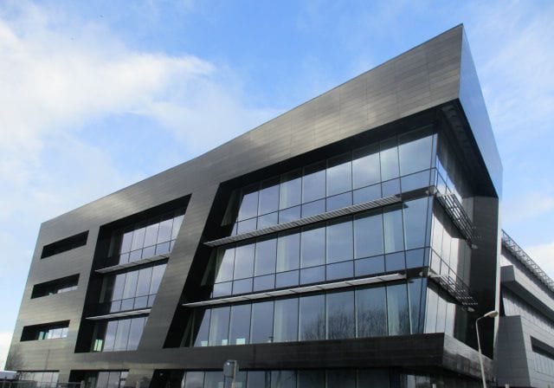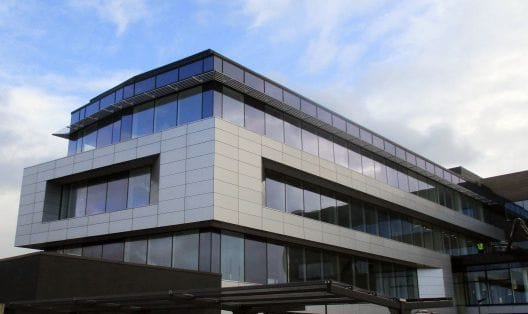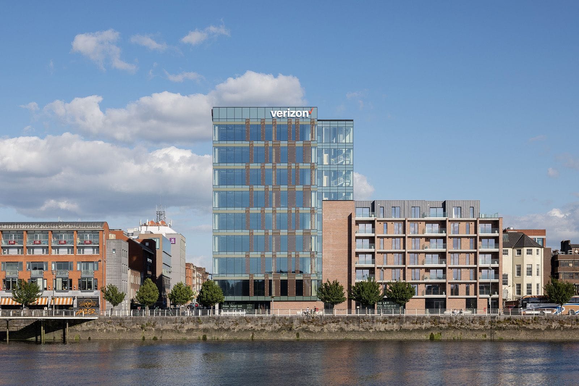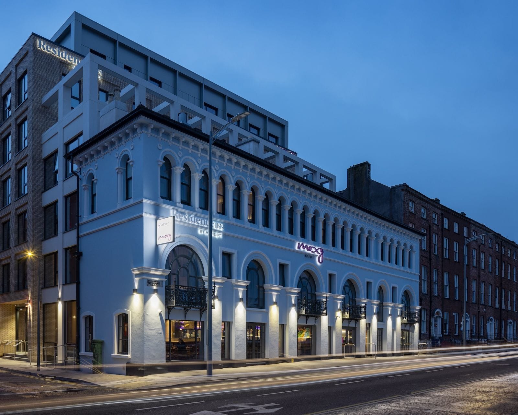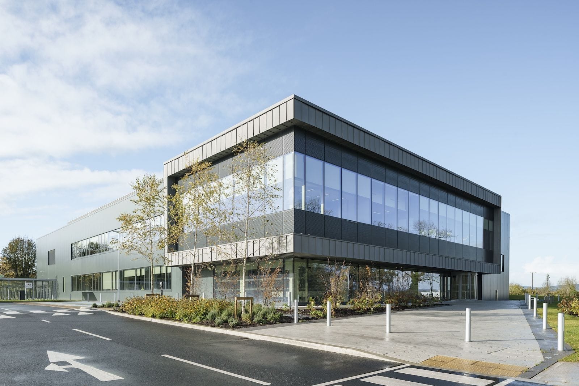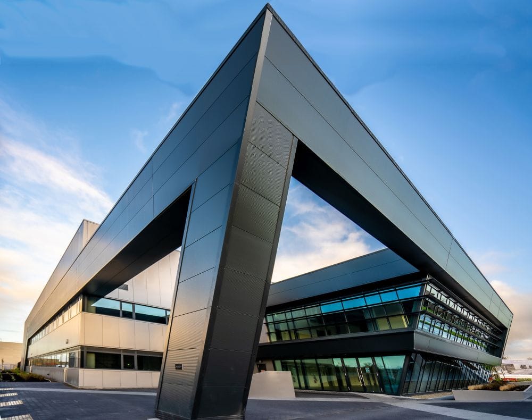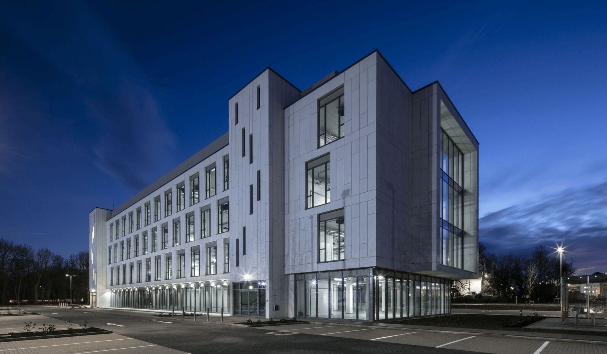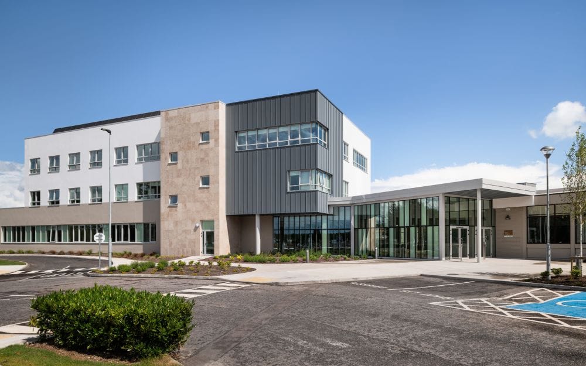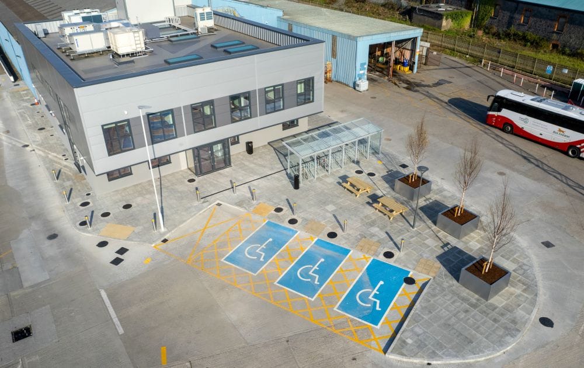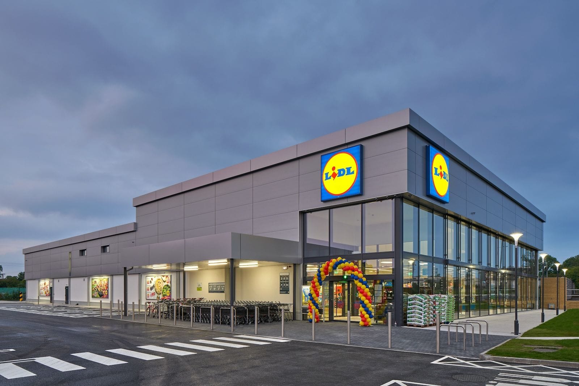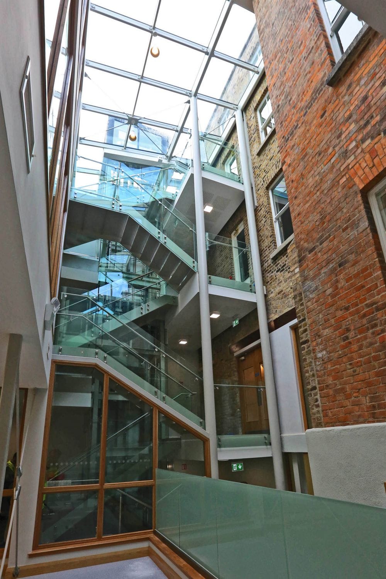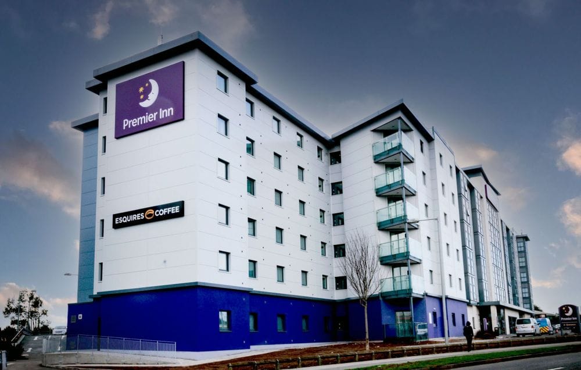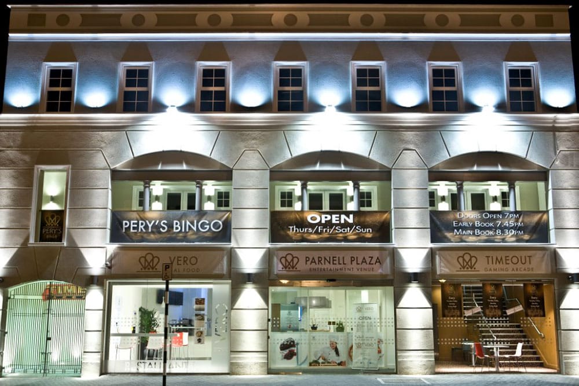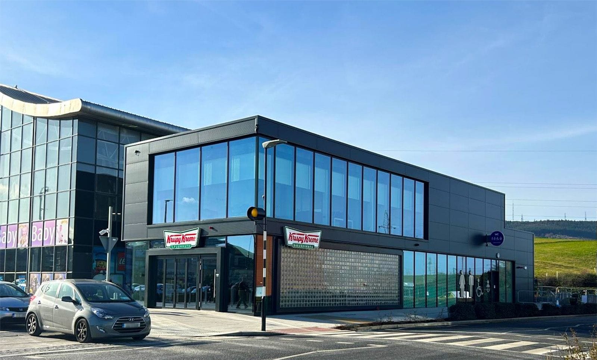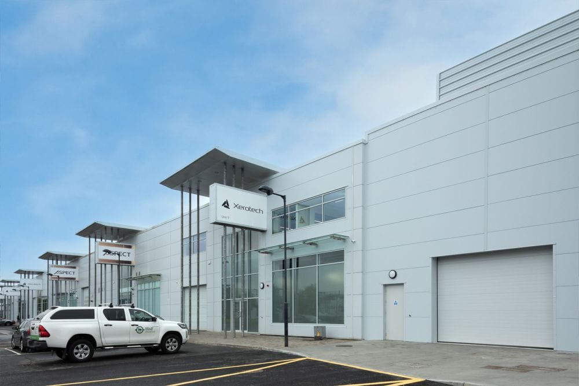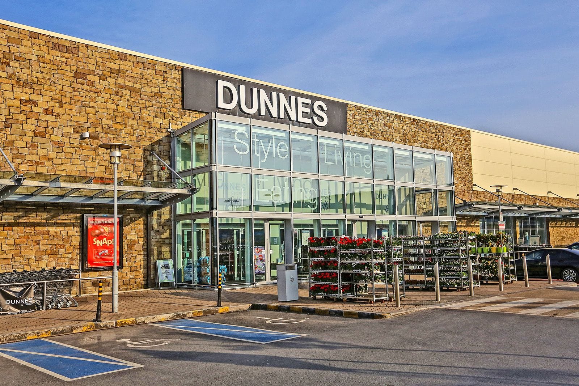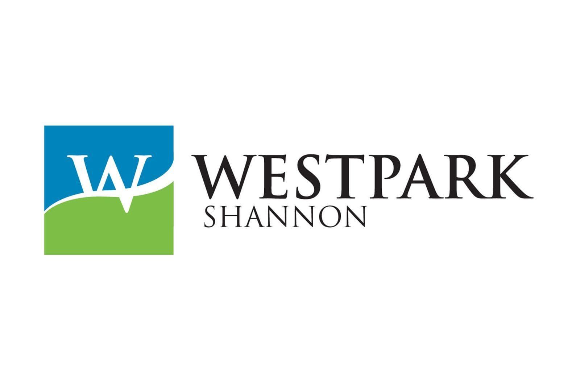Block C, Shannon
Client
Shannon Commercial Properties
Project Duration
6 months
Design Team
Architect: O’Neill O’Malley
PQS: Cuddy QS
Engineer: Tobins
M&E: Don O’Malley
Project Description
Jaguar Land Rover have located their newest software engineering centre at Block C Shannon Free Zone’s newest 4storey addition. Their brand new state-of-the-art building received LEED v4 Commercial Interior (CI) Gold certification in respect of the fit-out works. Meanwhile, the base buildings achieved LEED v3 Core and Shell (CS) certification. The fitout took advantage of the base buildings Solar PV and Rainwater Harvesting. The project included associated car parking with set-down areas, a single-storey refuse store, and all ancillary site works. The fit out included a 120-seat canteen complete with state of the art staff facilities.

