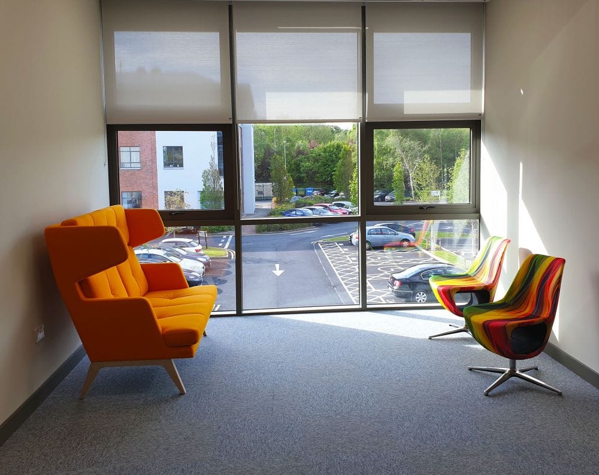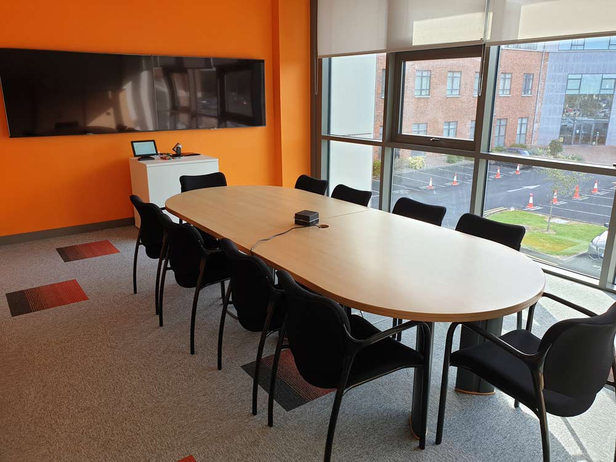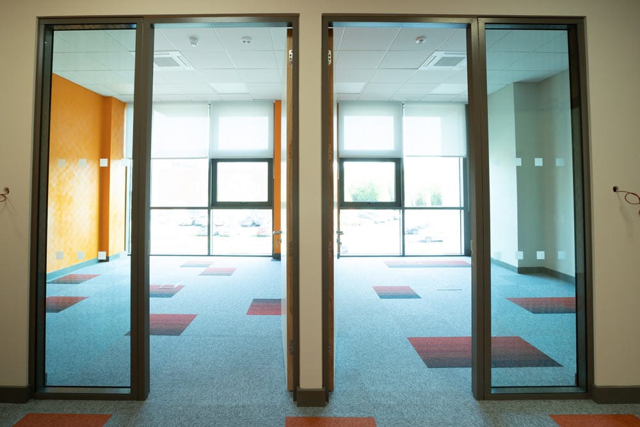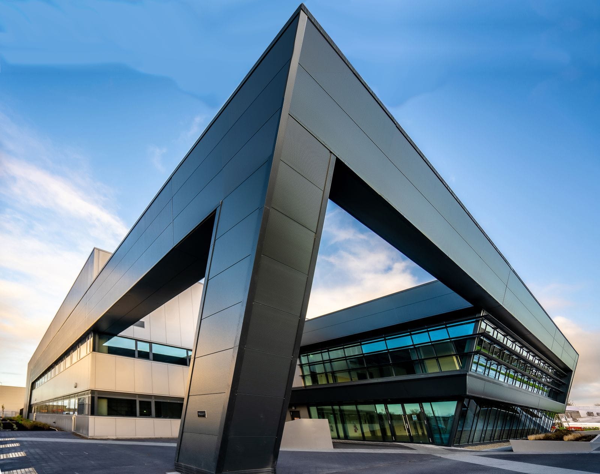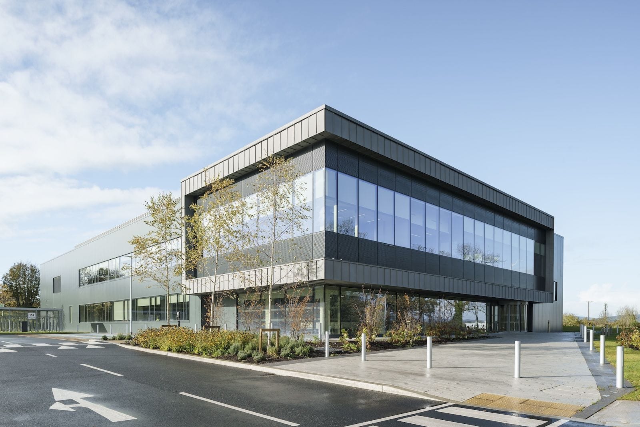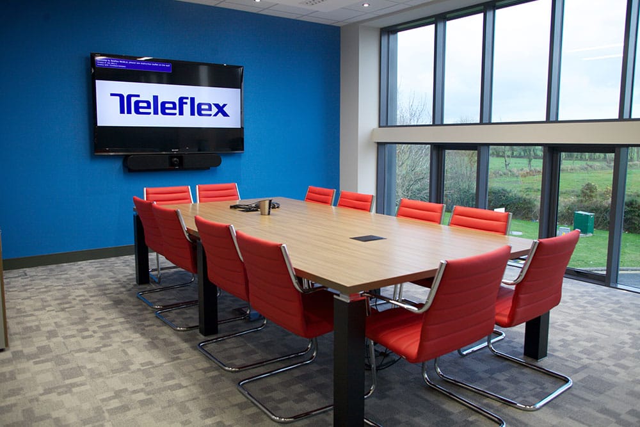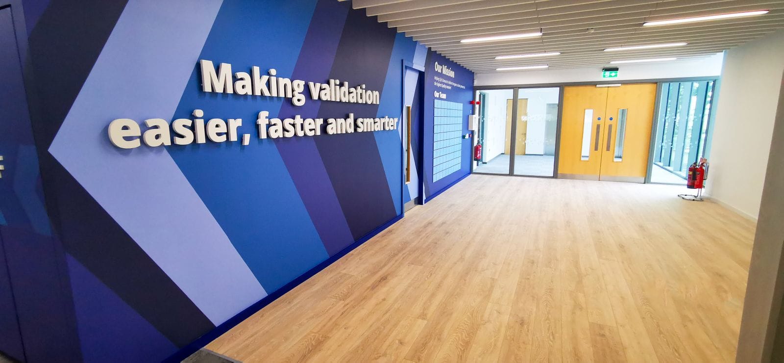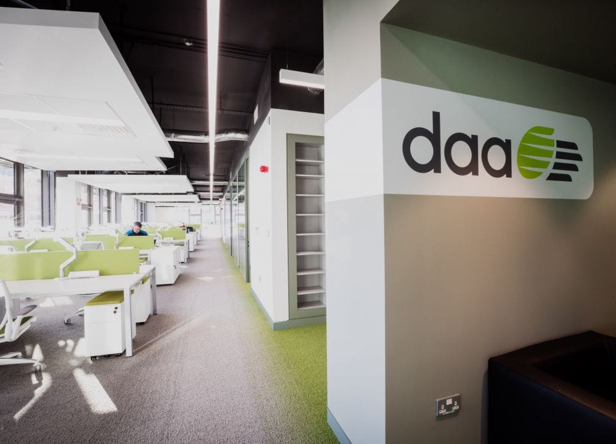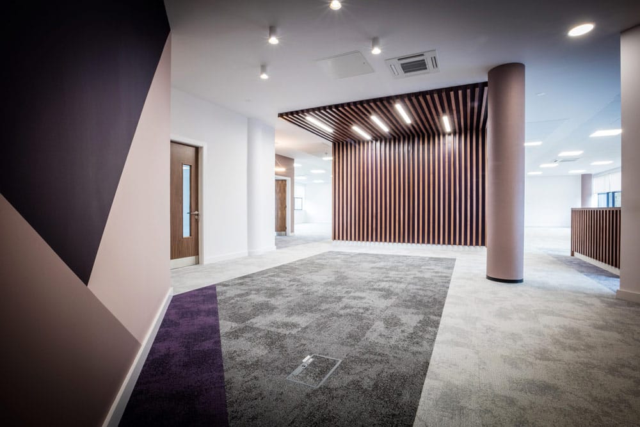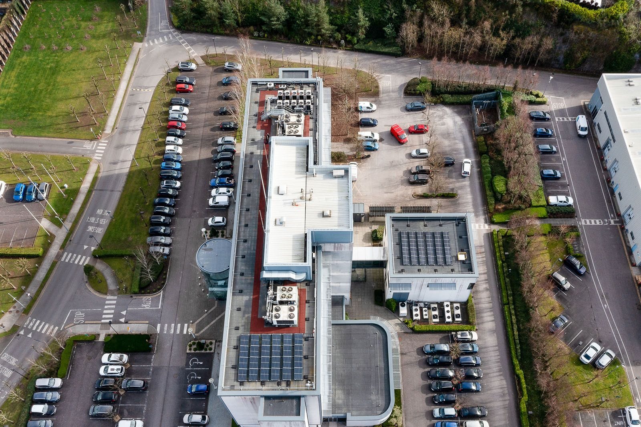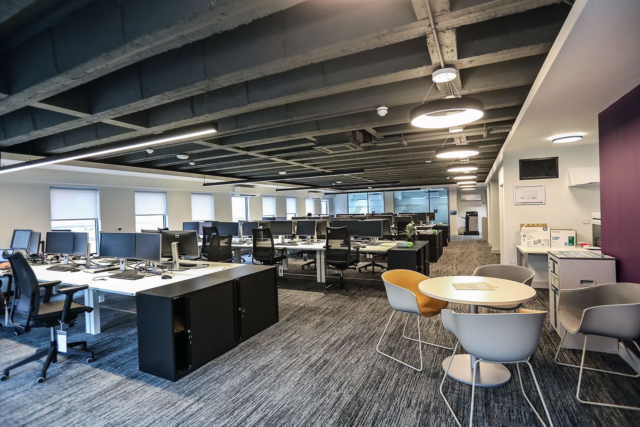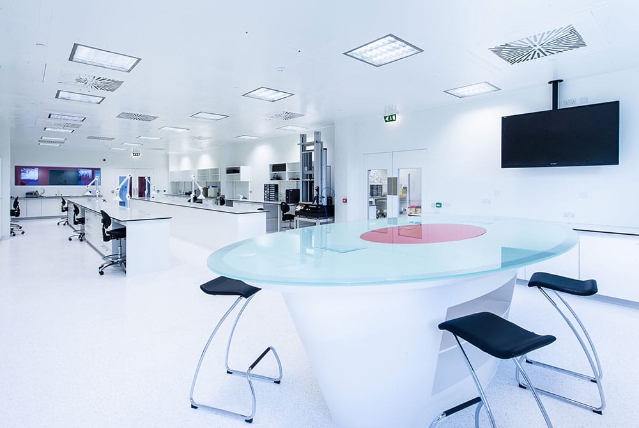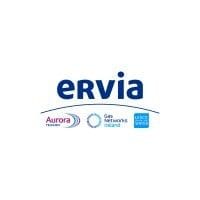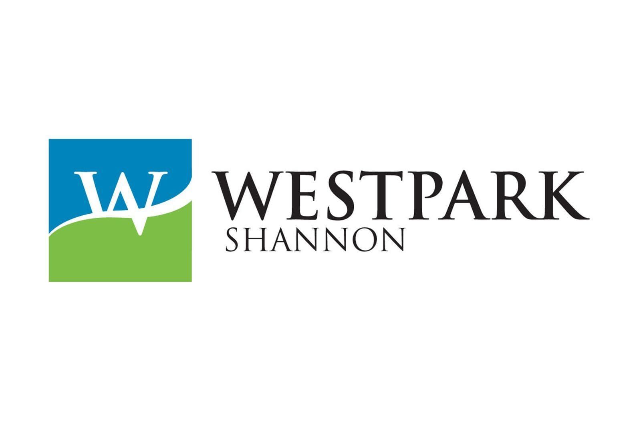QAD, Limerick
Client
Fine Grain Properties (Ireland)
Project Duration
12 Weeks
Design Team
Architect: Arthur Gibney & Partners Architecture
PQS: MGC Properties Ltd
M&E: Woods PS
Project Description
The project entailed the fit-out of an office on the ground floor of a shell and core building. The scope of work included demolition, erection of plasterboard and glass partitions with doors, and installation of ceilings in existing shell and core spaces. Additionally, preparation was made for a raised floor in the RHS office space, with provision allocated for future installation in the LHS office space.

