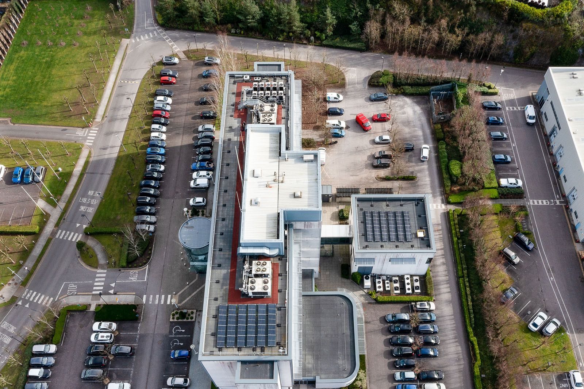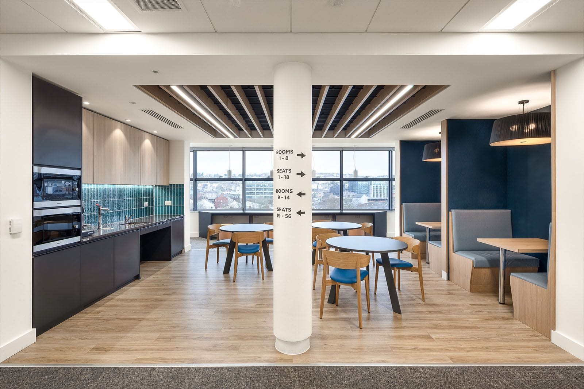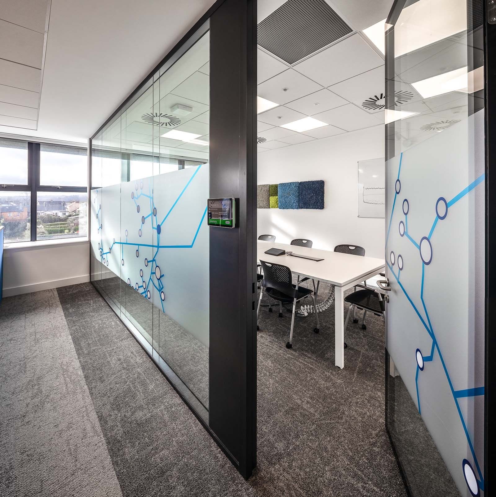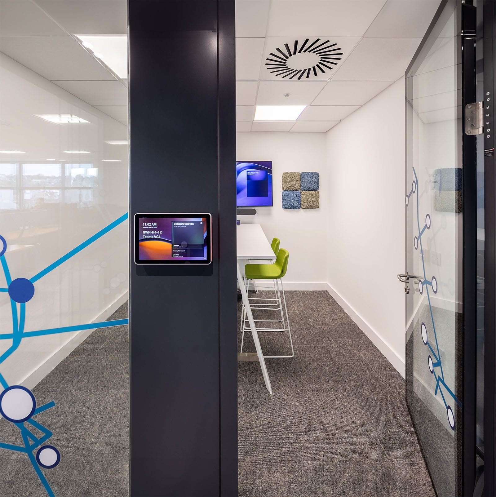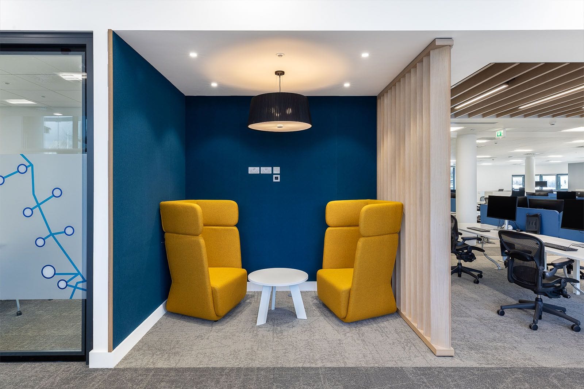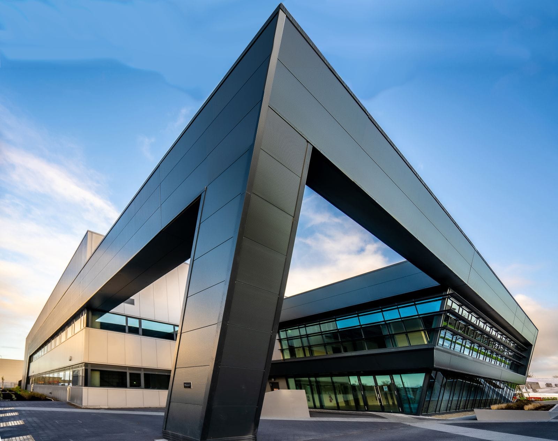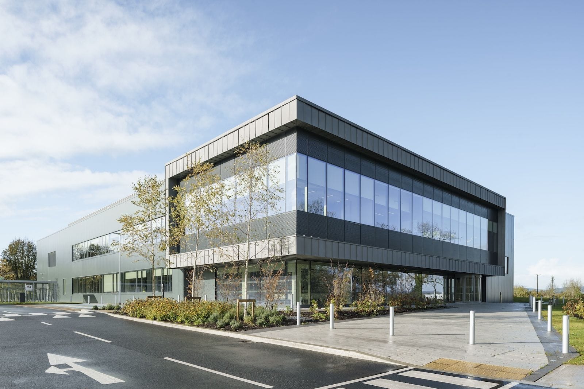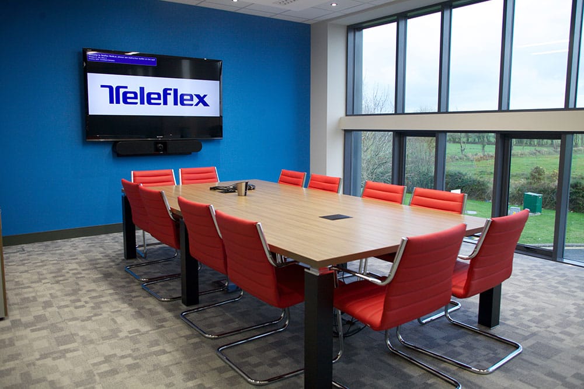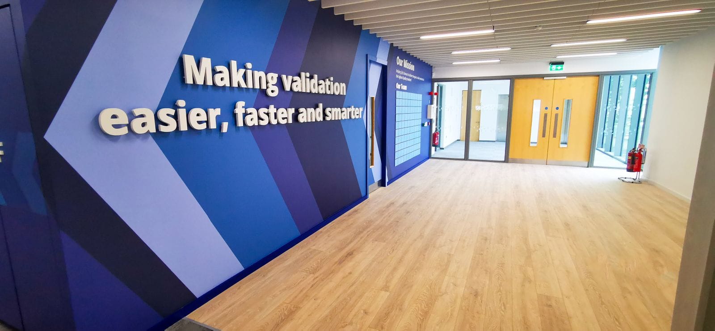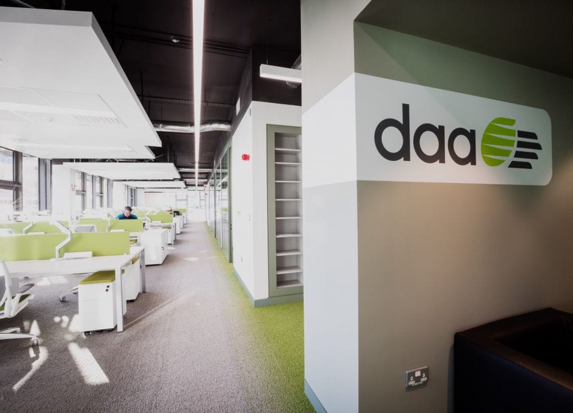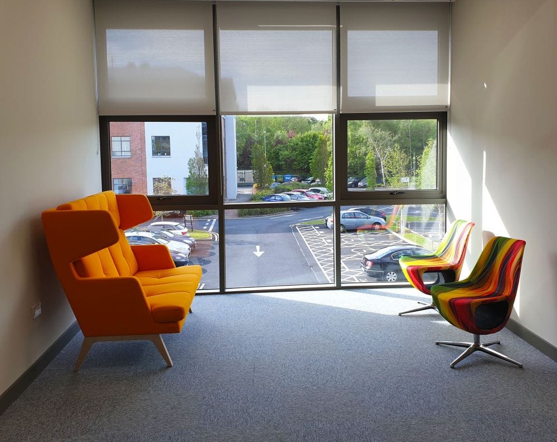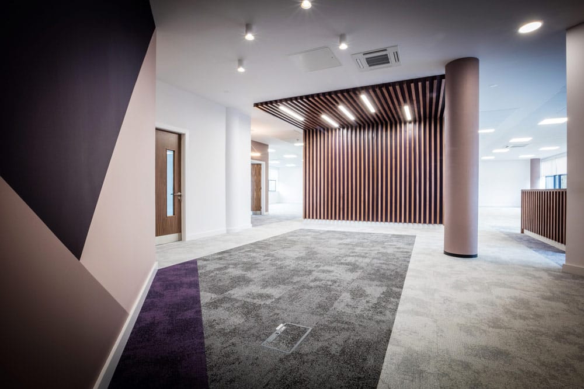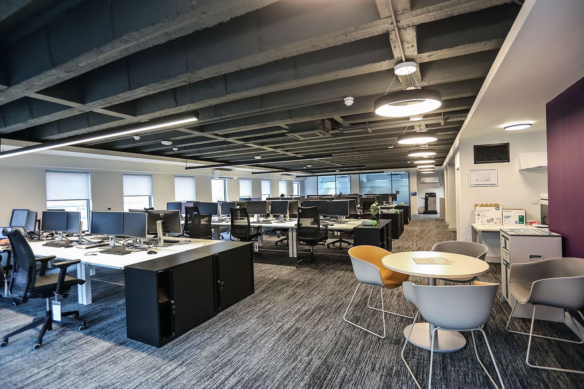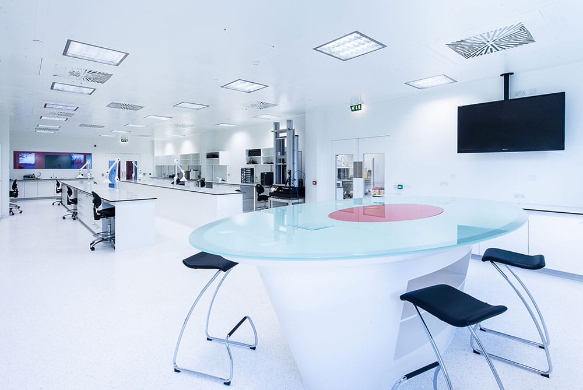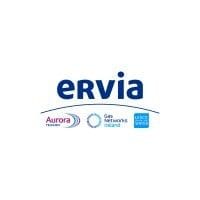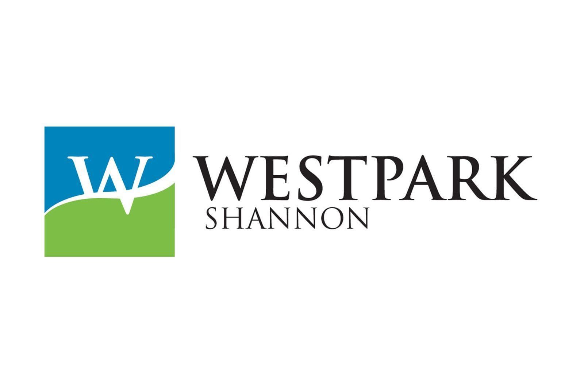Gas Networks Ireland, Cork
Client
GNI Shared Services
Project Duration
12 months
Hours Worked
58,506 hoursDesign Team
Architect: Henry J Lyons
PQS: Michael Barrett Partnership
Engineer: Arups
M&E: Arups
Project Description
Works consisted of a fit-out across all 5 floors of the building, approx. 4,700m2. The works consisted of upgrades to the open plan office spaces, cellular offices, focus rooms, meeting rooms, tea stations, façade, canteen and new kitchen extension, secondary SCADA room, plant room and roofs throughout. The works also included refurbishment to the toilets, stair cores, lifts, lobbies, and gym, changing room and workshop offices located in the building stores on campus.
With sustainability as a key driver for this project, systems such as gas absorption heat pumps and solar PV’s were also installed as part of this projects scope of works.

