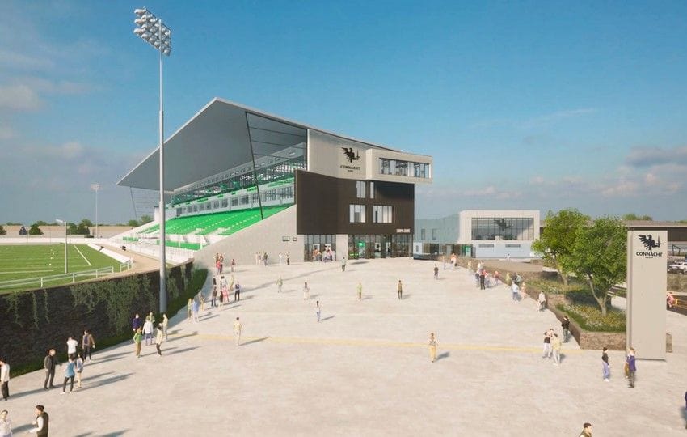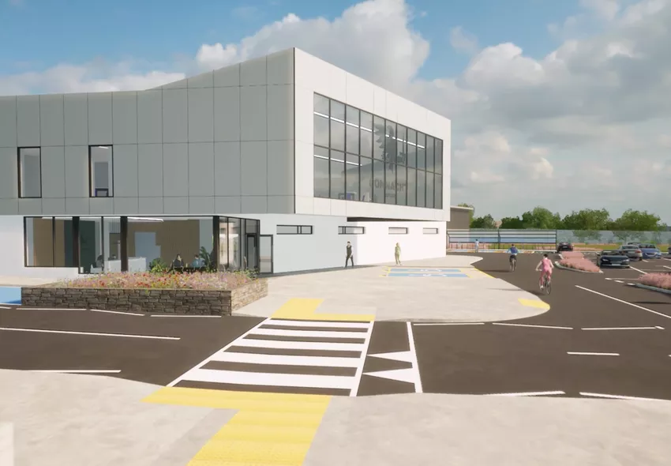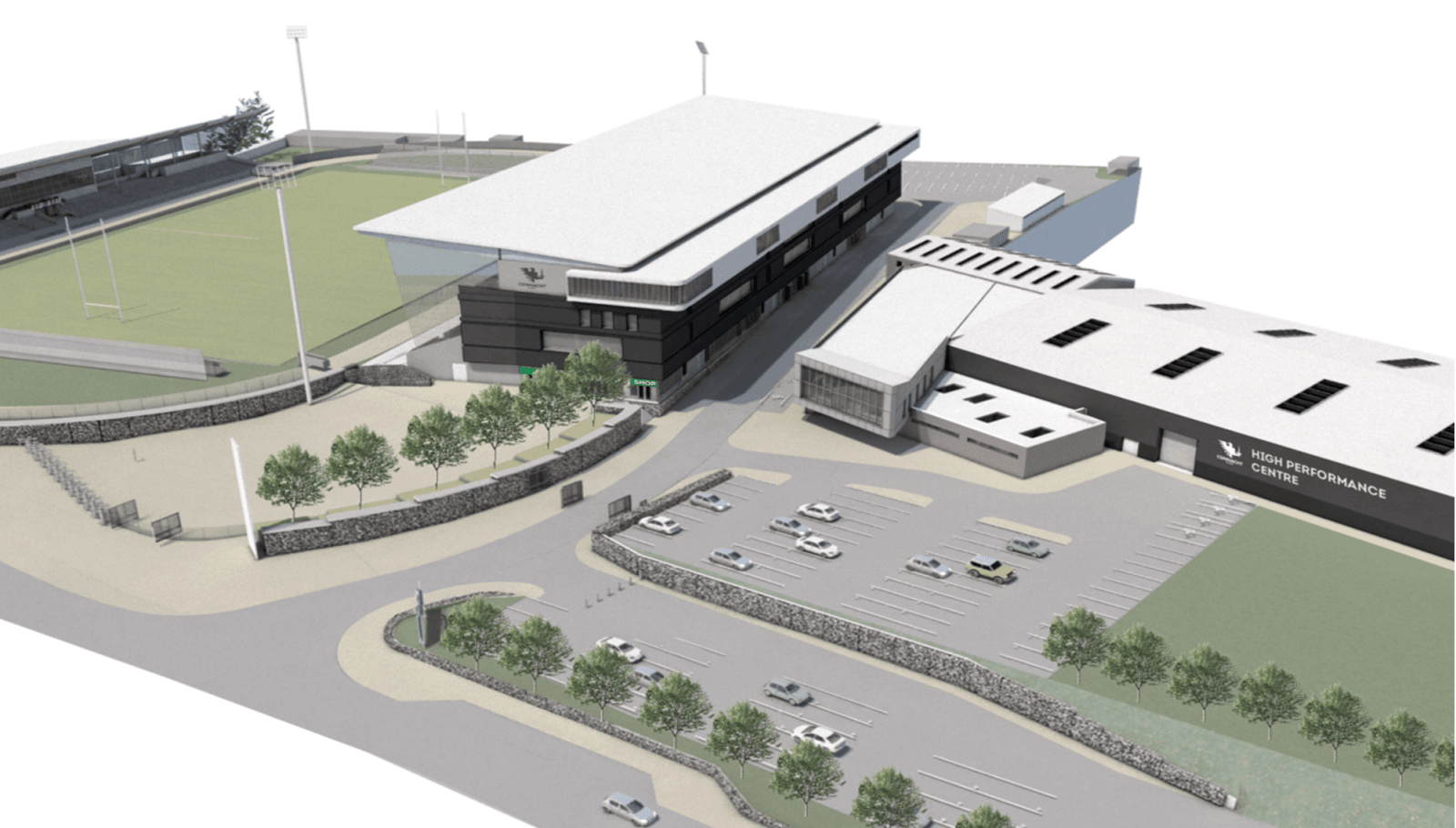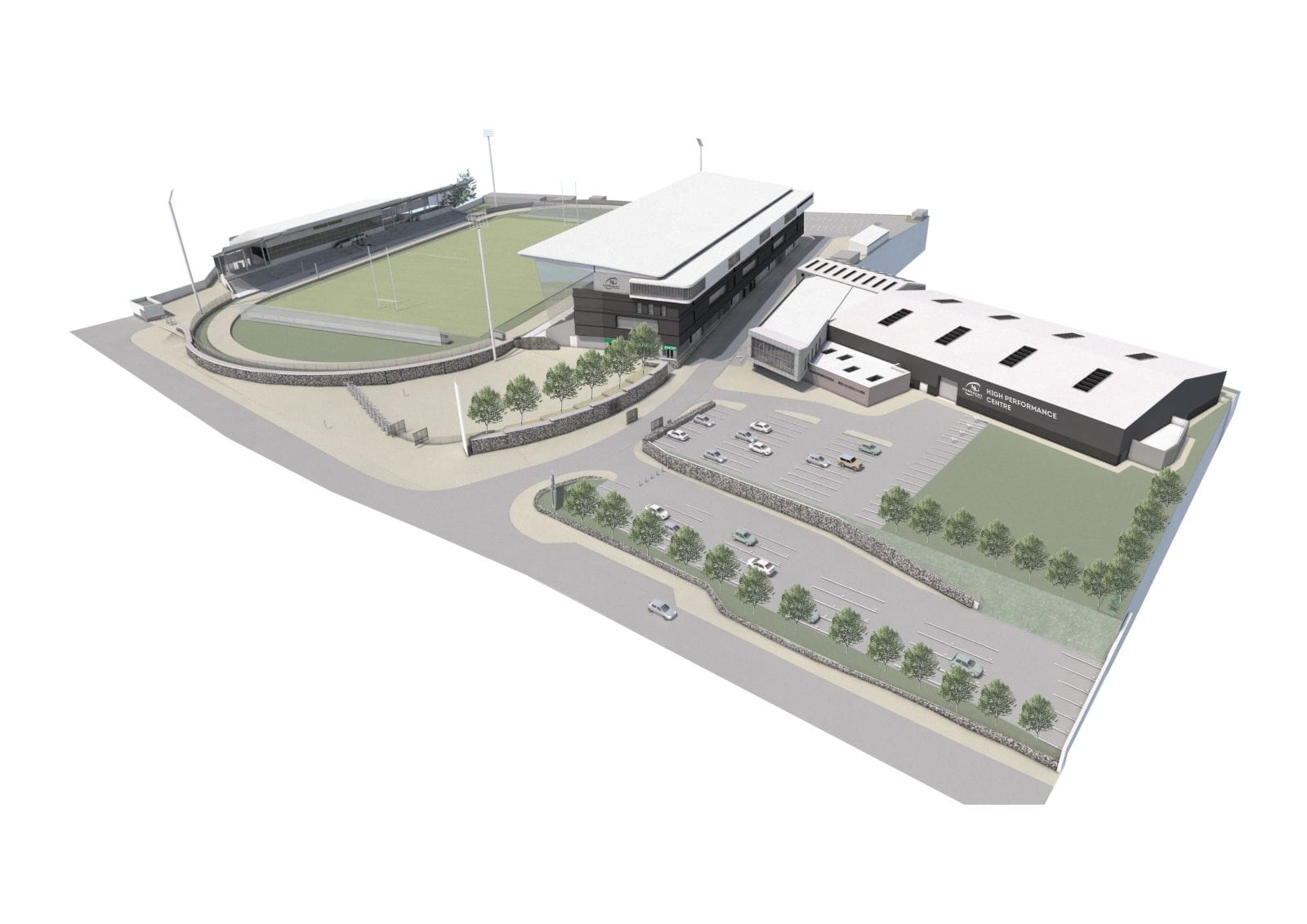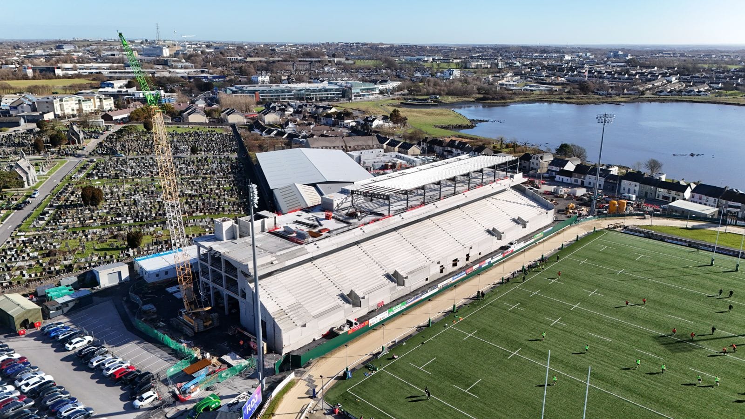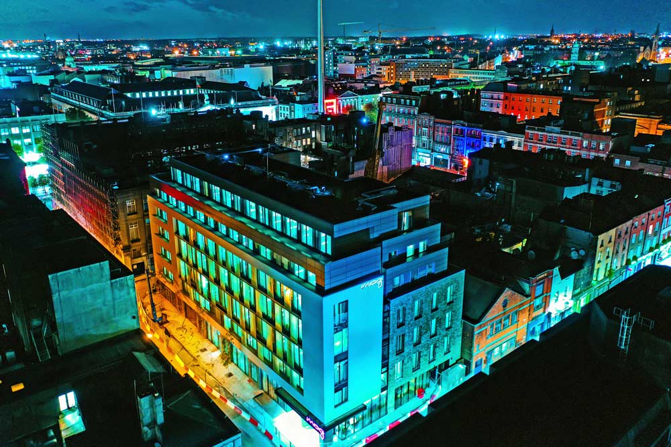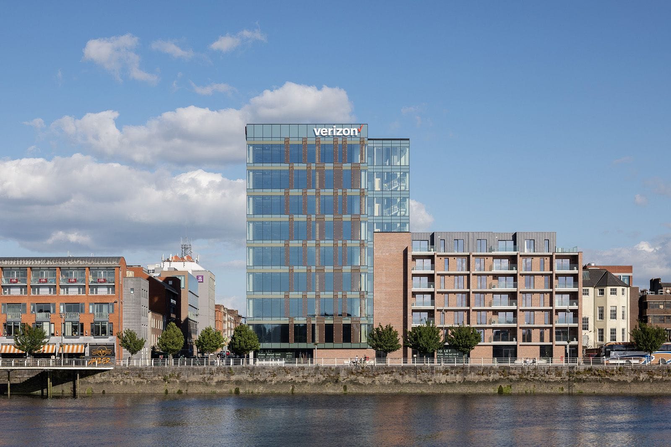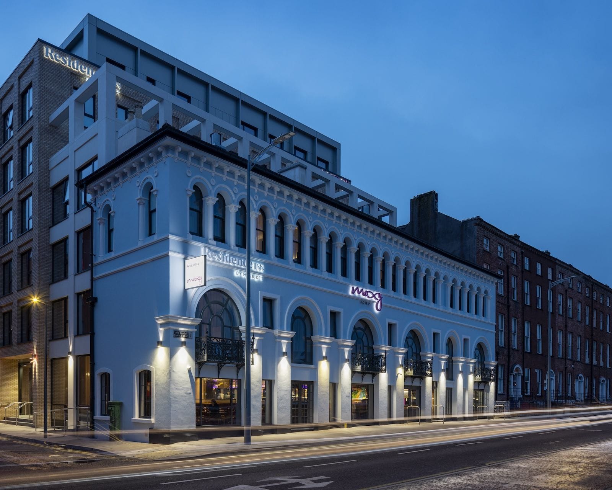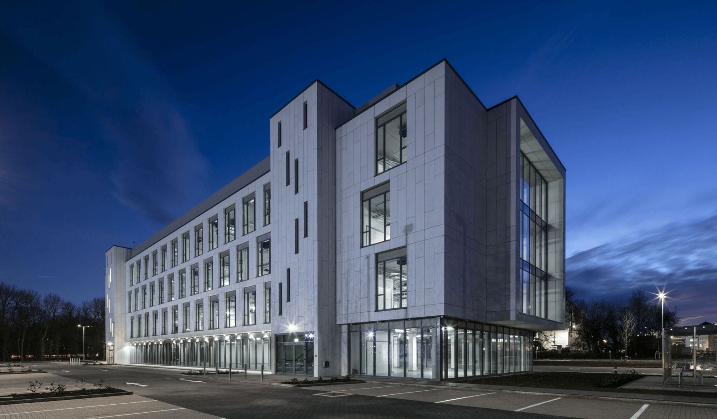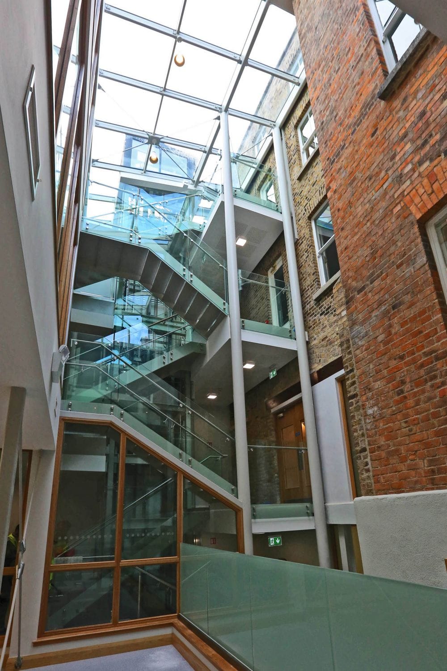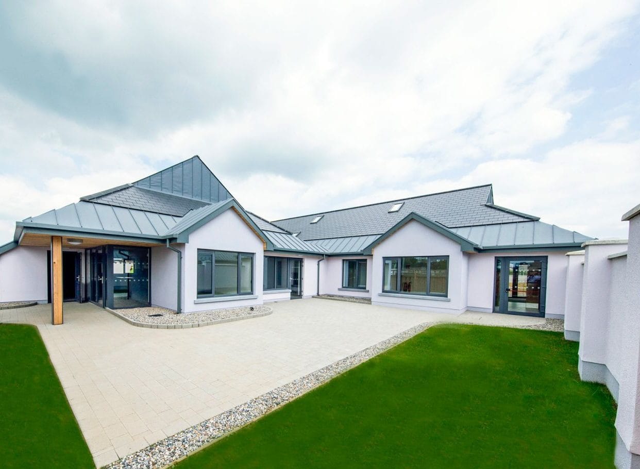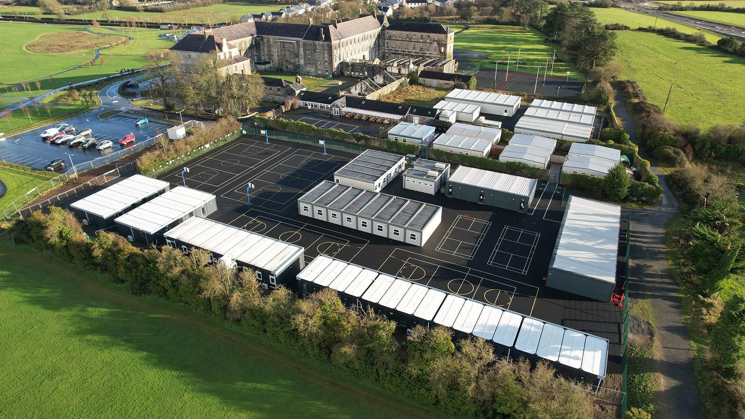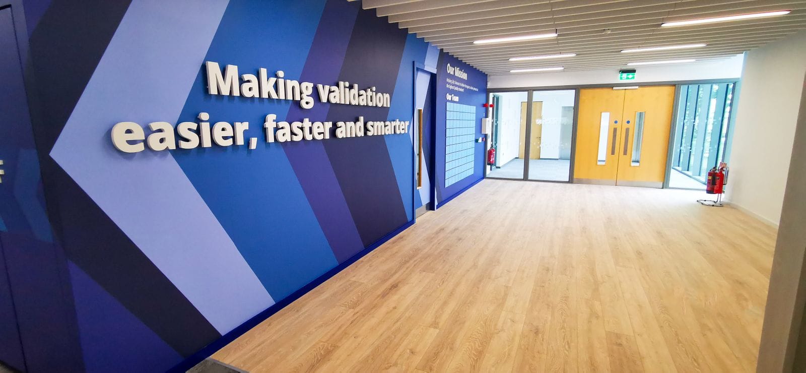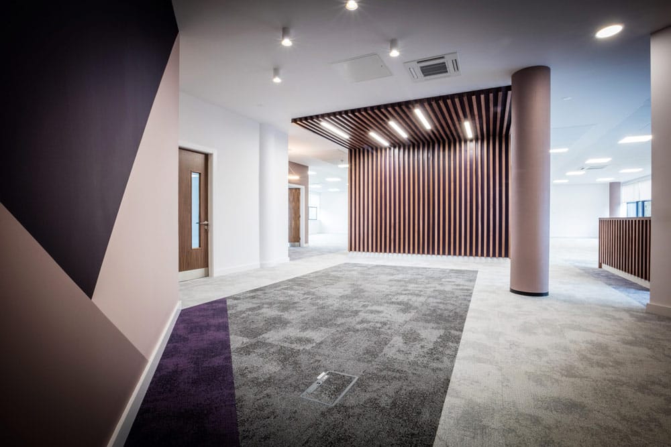Connacht Rugby Stadium Redevelopment, Galway
Client
Connacht Rugby Stadium
Project Duration
16 months
Hours Worked
13,920 hoursDesign Team
Architect: Healy Architects
PQS: Edward Cotter Partnership
Engineer: Tobins
M&E: Don O’Malley
Project Description
The demolition and removal of the existing Clan Terrace, Connacht Rugby offices, maintenance buildings and training pitches. The provision of a new High-Performance Centre comprising of a new indoor synthetic training pitch and office accommodation which will incorporate offices and player welfare facilities canteen, treatment rooms.
The provision of a new Spectator Stand with terracing and seated areas over 4 levels which will also incorporate player and match day facilities, a café, sports merchandise shops. TV facilities, various hospitality areas, supporter facilities and plant areas.
The relocation of the existing main vehicular and pedestrian access off College Road and the construction of a new concourse area adjacent to the new Spectator Stand. Modifications to rear existing car park facilities and extensive landscaping all form part of the contract.

