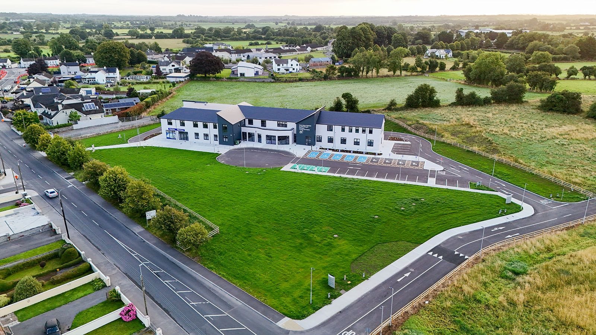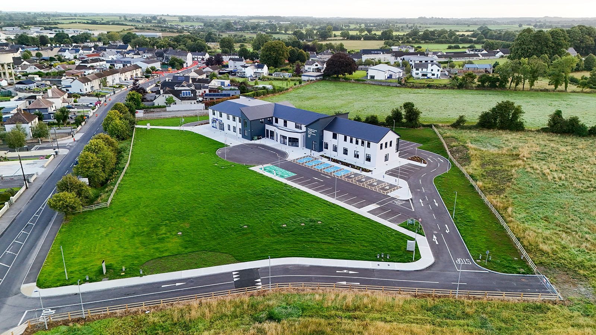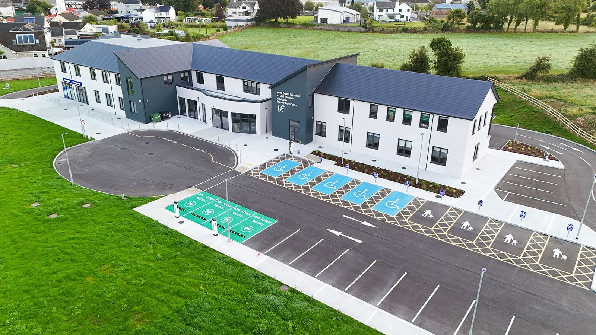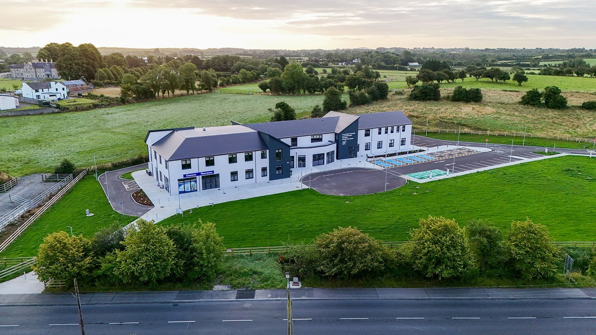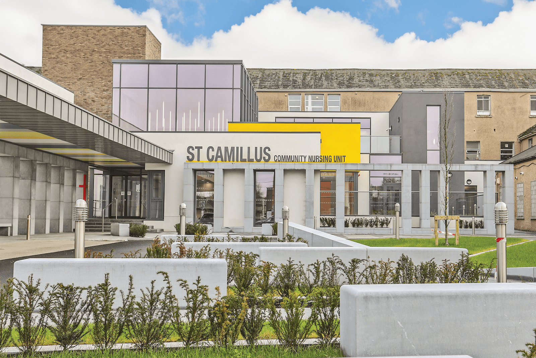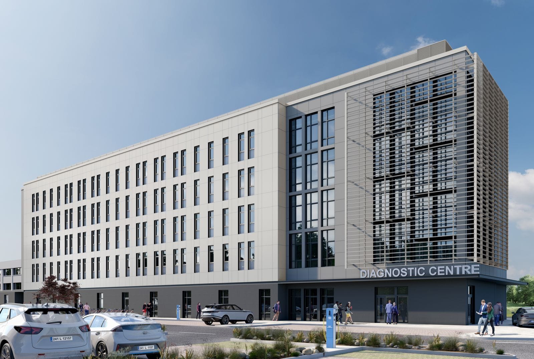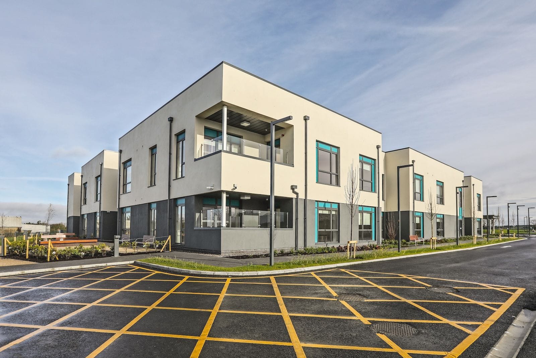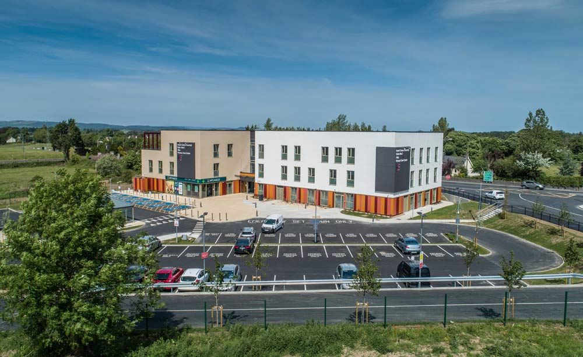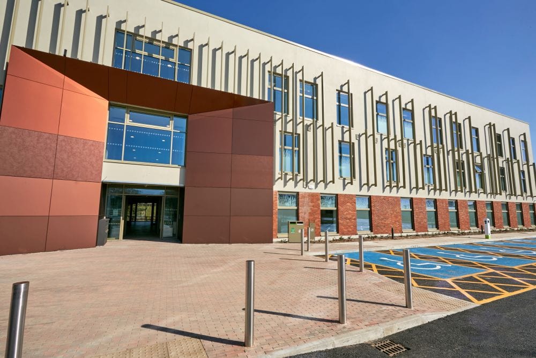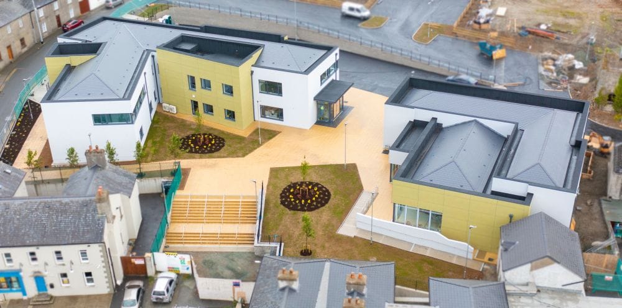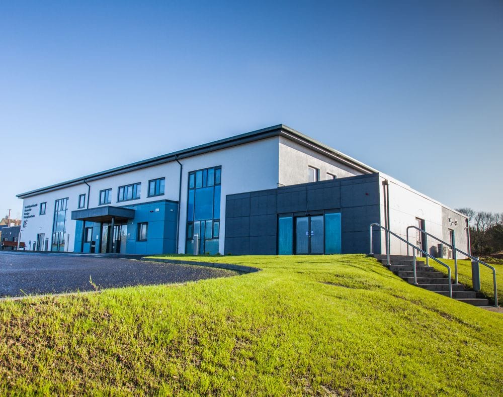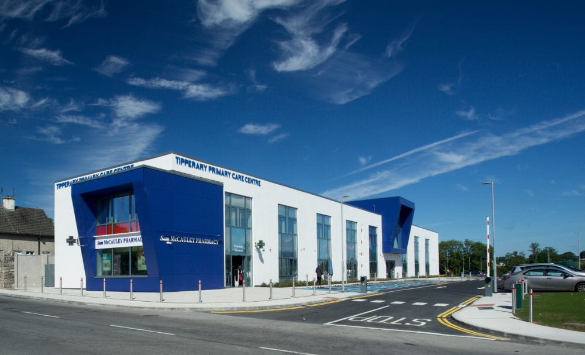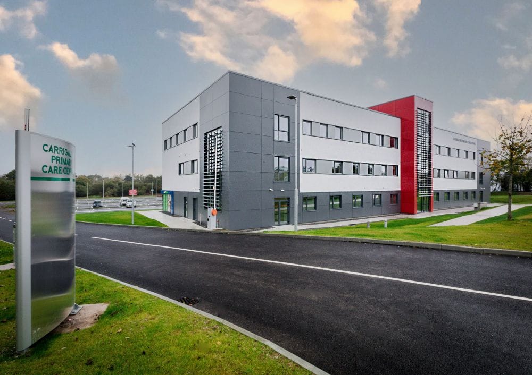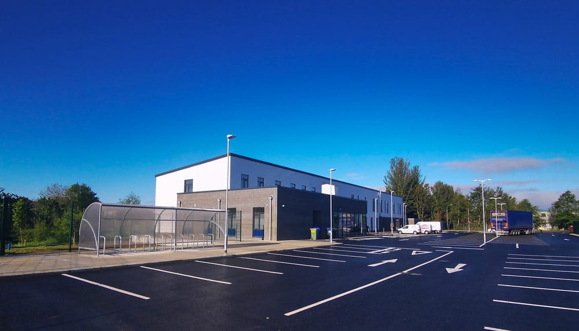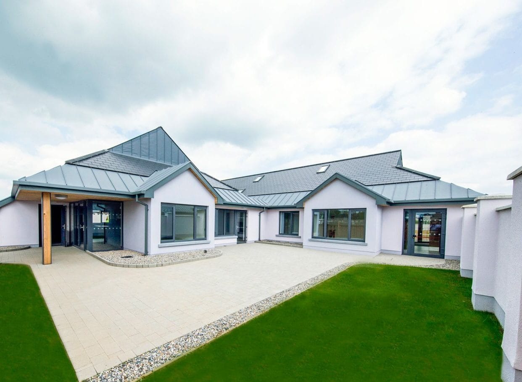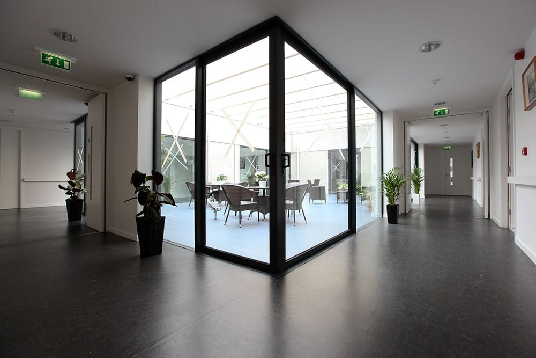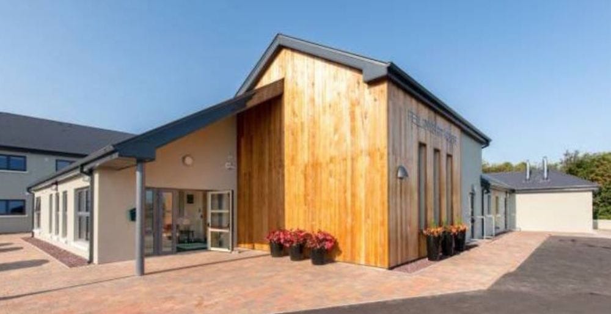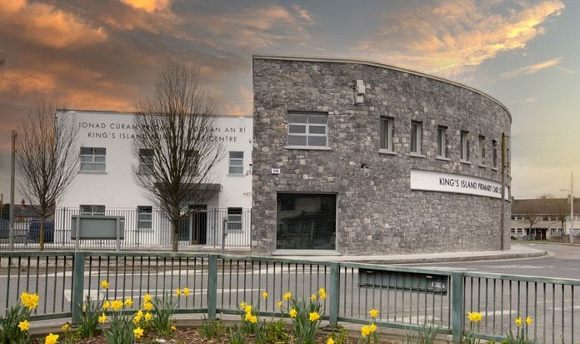Kilbeggan PCC, West Meath
Client
TBA
Project Duration
14 months
Hours Worked
34,431 hoursDesign Team
Architect: Meitheal Architects
PQS: Edward Cotter Partnership
Engineer: Garland
M&E: Woods PS
Project Description
The Kilbeggan Primary Care Centre is a 1,740 square metre, two-storey facility located on Tullamore Road. Designed to serve the local community, this modern healthcare hub brings together a general practice surgery, a community primary care facility, a pharmacy, and a welcoming reception area under one roof. With 68 parking spaces, the centre is easily accessible, offering convenience and essential services to residents.

