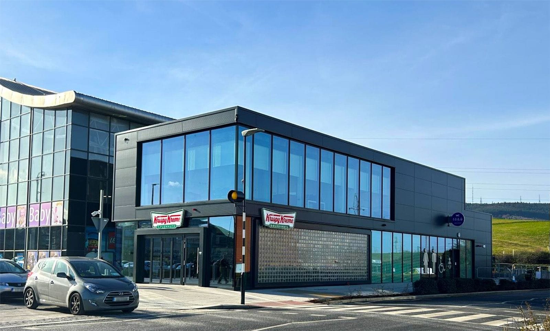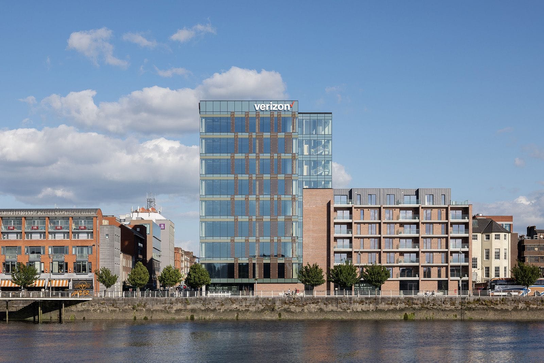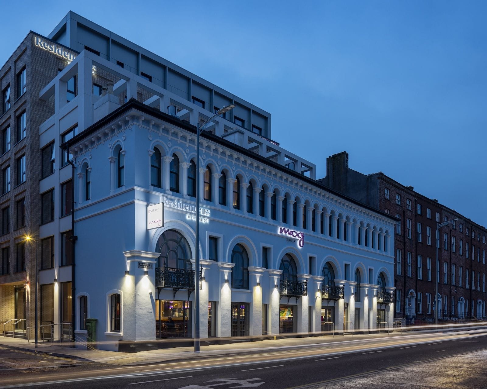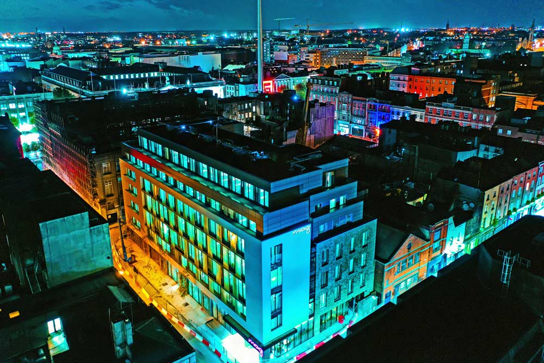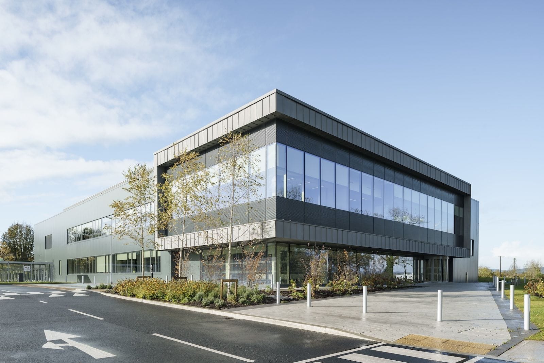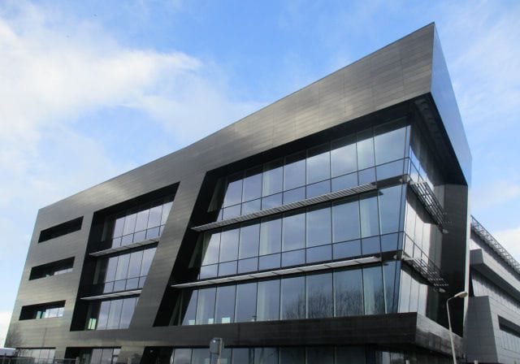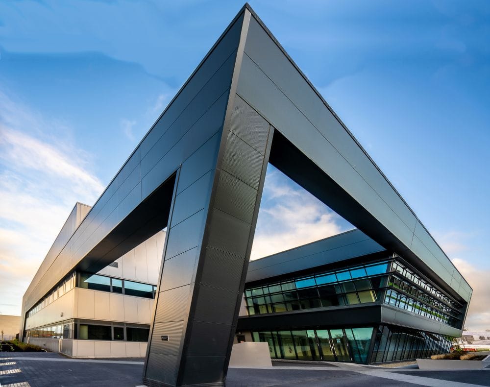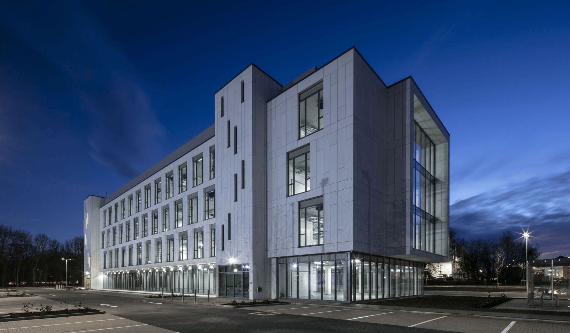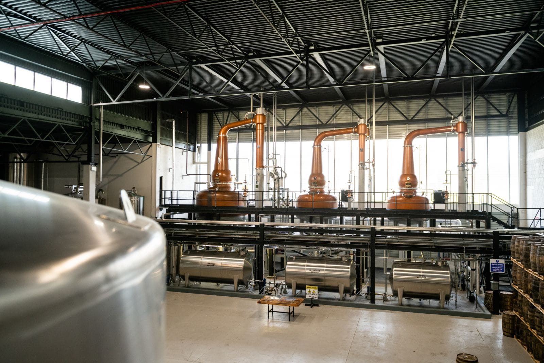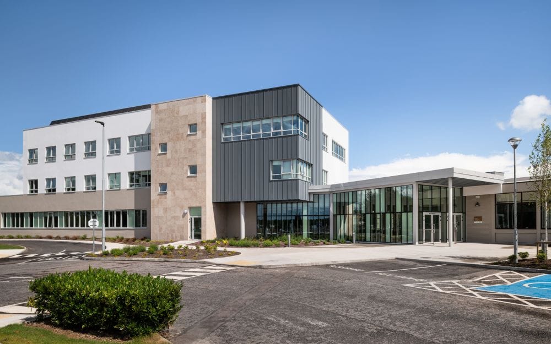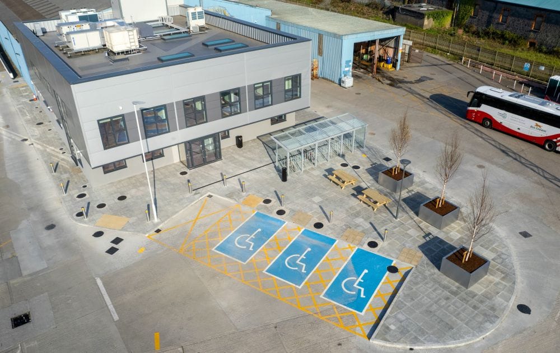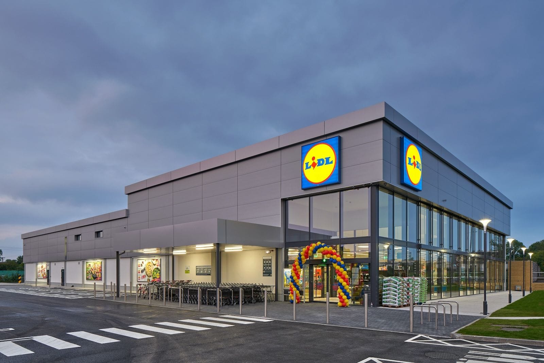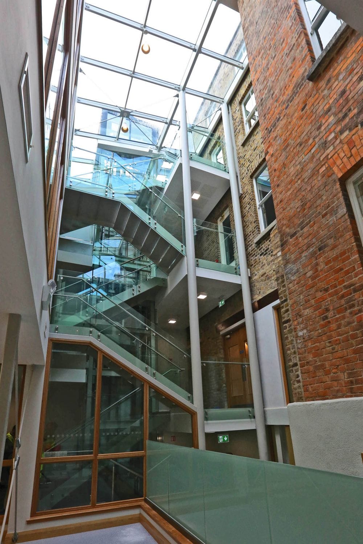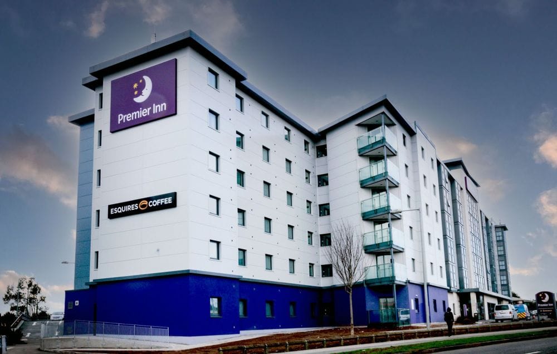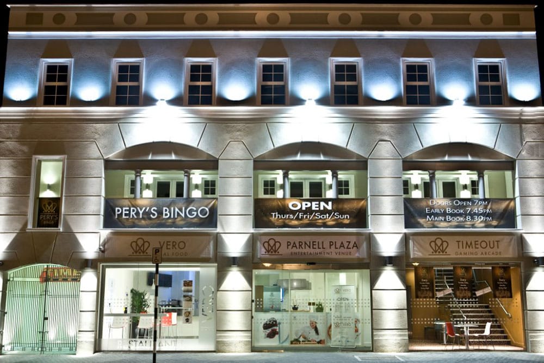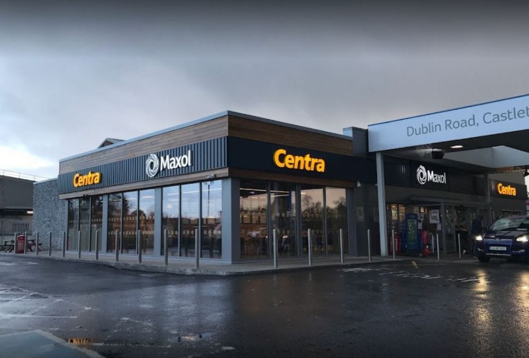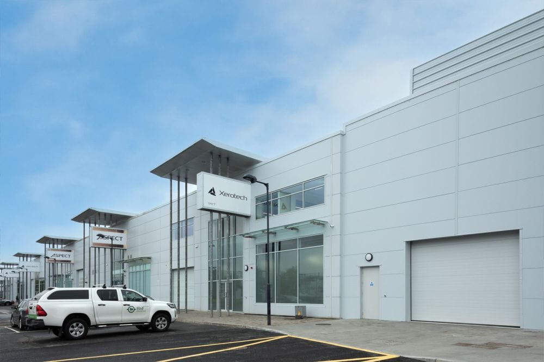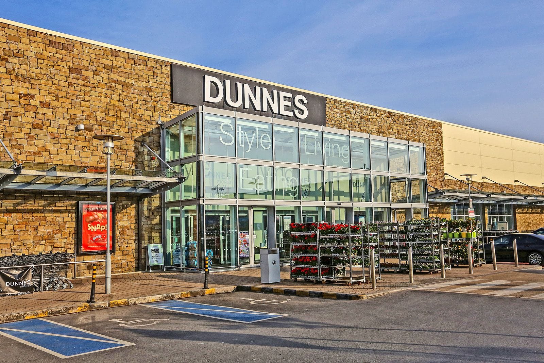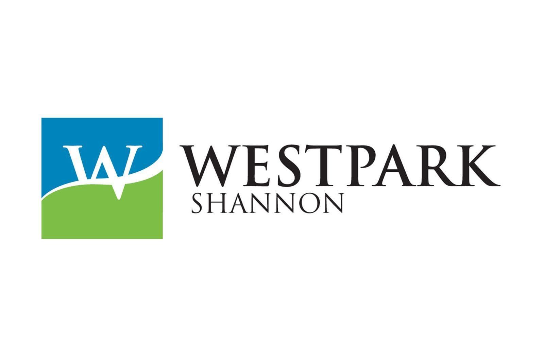Krispy Kreme Carrickmines, Dublin
Client
IPUT
Project Duration
12 months
Hours Worked
17,104 hoursDesign Team
Architect: Henry J Lyons
PQS: Virtus
M&E: O’Connor Sutton Cronin
Project Description
The building is two storeys (c. 8 metres) in height, with a total gross floor area (GFA) of c. 491 sq.m. The works comprise the provision of a new administration / amenity building with a ground floor café unit and public restrooms facilities. The first floor of the building accommodates a management / security suite to accommodate staff and functions associated with the running of The Park Carrickmines.
This management suite with a GFA of c. 218 sq.m and accommodates office / administration spaces, a CCTV room, and associated staff facilities.

